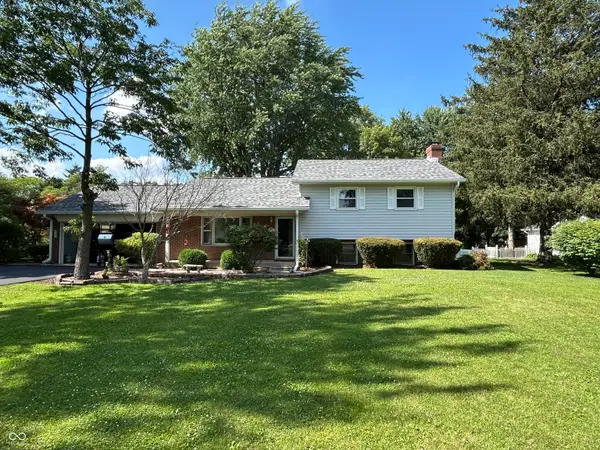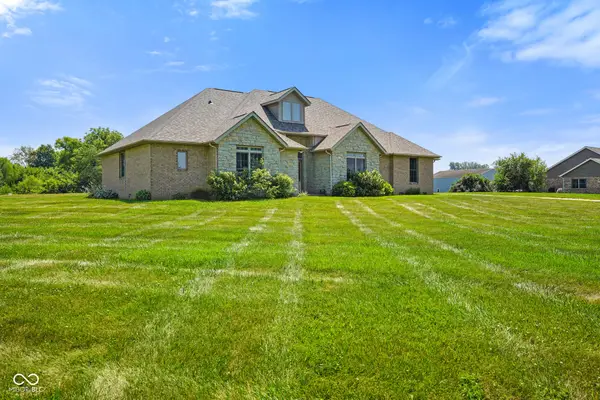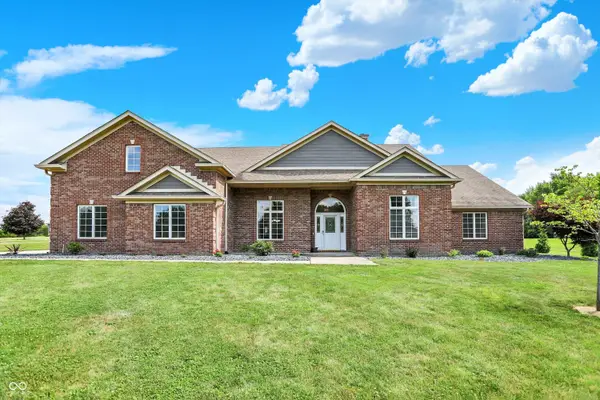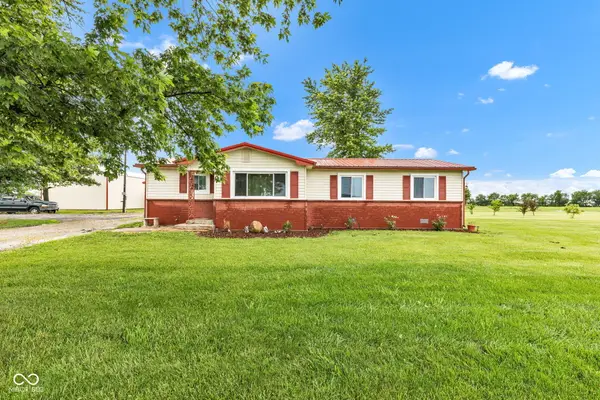4995 S 650 W, Jamestown, IN 46147
Local realty services provided by:Better Homes and Gardens Real Estate Gold Key
4995 S 650 W,Jamestown, IN 46147
$591,750
- 3 Beds
- 2 Baths
- 2,025 sq. ft.
- Single family
- Active
Listed by:nicole peters
Office:century 21 scheetz
MLS#:22043683
Source:IN_MIBOR
Price summary
- Price:$591,750
- Price per sq. ft.:$189.66
About this home
Discover the Elmstead floor plan by Davis Homes, a proposed build with a striking modern prairie elevation, perfectly set on a serene 2.57-acre homesite in Southwestern Boone County. This 3-bedroom, 2-bathroom ranch offers a thoughtful blend of comfort and style, featuring 9-foot ceilings throughout for a spacious, airy feel. Designed for both relaxation and functionality, the open-concept great room and kitchen are ideal for everyday living and entertaining. Enjoy luxury vinyl plank flooring, a walk-in pantry, center island, and seamless flow throughout. The basement includes 9' walls and a bathroom rough-in-offering endless possibilities for storage or future expansion. A 3-car side-load garage adds convenience and curb appeal.The property is ready for development, with a completed survey, minor plat, and soil bore tests already conducted. Boone County has issued a Letter of Requirement for an approved septic system, streamlining your build process.Customize your dream home with additional available floor plans, tailored to your lifestyle. Don't miss the chance to own this exceptional home site in a picturesque setting. Located near the crossroads of W 500 S & S 650 W in Jamestown, IN, it's the perfect place to bring your vision to life.
Contact an agent
Home facts
- Year built:2025
- Listing ID #:22043683
- Added:109 day(s) ago
- Updated:September 25, 2025 at 01:28 PM
Rooms and interior
- Bedrooms:3
- Total bathrooms:2
- Full bathrooms:2
- Living area:2,025 sq. ft.
Heating and cooling
- Cooling:High Efficiency (SEER 16 +)
- Heating:Electric, Forced Air, Heat Pump, High Efficiency (90%+ AFUE )
Structure and exterior
- Year built:2025
- Building area:2,025 sq. ft.
- Lot area:2.57 Acres
Utilities
- Water:Private Well
Finances and disclosures
- Price:$591,750
- Price per sq. ft.:$189.66
New listings near 4995 S 650 W
- New
 $249,900Active3 beds 1 baths1,100 sq. ft.
$249,900Active3 beds 1 baths1,100 sq. ft.4847 S State Road 75, Jamestown, IN 46147
MLS# 22064215Listed by: F.C. TUCKER COMPANY - New
 $259,900Active3 beds 2 baths1,324 sq. ft.
$259,900Active3 beds 2 baths1,324 sq. ft.230 W Elm Street, Jamestown, IN 46147
MLS# 22062870Listed by: KELLER WILLIAMS INDPLS METRO N - New
 $310,000Active4 beds 2 baths1,975 sq. ft.
$310,000Active4 beds 2 baths1,975 sq. ft.7154 S 325 W, Jamestown, IN 46147
MLS# 22062904Listed by: EVER REAL ESTATE, LLC  $80,000Active0.84 Acres
$80,000Active0.84 Acres409 W Elm Street, Jamestown, IN 46147
MLS# 22061723Listed by: CENTURY 21 SCHEETZ $473,000Pending3 beds 3 baths2,237 sq. ft.
$473,000Pending3 beds 3 baths2,237 sq. ft.3468 S 900 W, Jamestown, IN 46147
MLS# 22057766Listed by: THE STEWART HOME GROUP $330,000Active3 beds 2 baths1,828 sq. ft.
$330,000Active3 beds 2 baths1,828 sq. ft.134 W Sr 234, Jamestown, IN 46147
MLS# 22057104Listed by: AMERICAN DREAM RLTY &APPRAISAL $125,000Pending3 beds 1 baths1,693 sq. ft.
$125,000Pending3 beds 1 baths1,693 sq. ft.230 S High Street, Jamestown, IN 46147
MLS# 22055066Listed by: KELLER WILLIAMS INDY METRO S $550,000Active4 beds 3 baths2,331 sq. ft.
$550,000Active4 beds 3 baths2,331 sq. ft.7099 S 1100 W, Jamestown, IN 46147
MLS# 22049260Listed by: CARPENTER, REALTORS $639,900Active3 beds 3 baths3,230 sq. ft.
$639,900Active3 beds 3 baths3,230 sq. ft.421 Lowry Street, Jamestown, IN 46147
MLS# 22048414Listed by: CENTURY 21 SCHEETZ $330,000Pending4 beds 2 baths1,246 sq. ft.
$330,000Pending4 beds 2 baths1,246 sq. ft.10965 W Base Line Road, Jamestown, IN 46147
MLS# 22044963Listed by: EXP REALTY, LLC
