5378 Pelion Place, McCordsville, IN 46055
Local realty services provided by:Better Homes and Gardens Real Estate Gold Key
5378 Pelion Place,McCordsville, IN 46055
$504,995
- 5 Beds
- 4 Baths
- 3,221 sq. ft.
- Single family
- Pending
Listed by:erin hundley
Office:compass indiana, llc.
MLS#:22034634
Source:IN_MIBOR
Price summary
- Price:$504,995
- Price per sq. ft.:$156.78
About this home
The Summerton Cornerstone Collection offers brand-new single-family homes for sale in the city of McCordsville, just named one of Indiana's best places to live! Future community will include a pool, pool house, ponds and playgrounds for everyone to enjoy. Don't miss nearby recreational activities like kayaking and hiking at Geist Waterfront Park, or boating at Geist Reservoir. Welcome to the Fairmont, featuring over 3,200 of the most exquisite square feet you'll ever experience. The heart of the home showcases the elegant great room with a soaring two story ceiling and open views to the vast kitchen with expansive center island and generous cabinet and countertop space. Personalize the home to your lifestyle with two flexible rooms downstairs that can serve as a den, dining area, guest bedroom suite, and more. Don't miss the light filled morning room! Provide the entire family a place of their own with 4 bedrooms and a loft upstairs. Now it's time to bask in the owner's suite that includes a spacious bedroom and vacation-like bath included with large shower, dual sink vanities, private water closet, and extra-large walk-in closet. A 3 car garage adds extra storage. Come out today to tour the Fairmont. *Photos/Tour of model may show features not selected in home.
Contact an agent
Home facts
- Year built:2025
- Listing ID #:22034634
- Added:153 day(s) ago
- Updated:September 25, 2025 at 01:28 PM
Rooms and interior
- Bedrooms:5
- Total bathrooms:4
- Full bathrooms:3
- Half bathrooms:1
- Living area:3,221 sq. ft.
Heating and cooling
- Cooling:Central Electric
- Heating:High Efficiency (90%+ AFUE )
Structure and exterior
- Year built:2025
- Building area:3,221 sq. ft.
- Lot area:0.24 Acres
Schools
- High school:Mt Vernon High School
- Middle school:Mt Vernon Middle School
- Elementary school:Fortville Elementary School
Utilities
- Water:Public Water
Finances and disclosures
- Price:$504,995
- Price per sq. ft.:$156.78
New listings near 5378 Pelion Place
- New
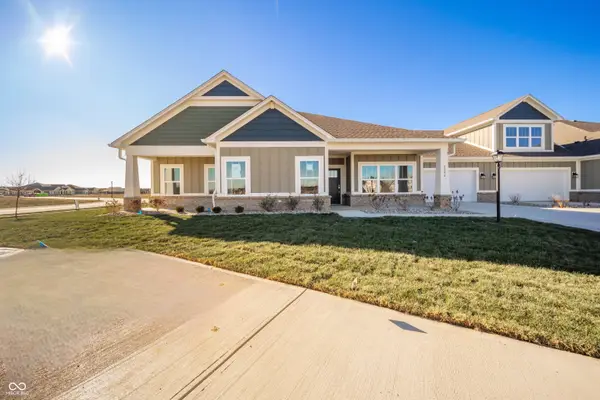 $385,000Active2 beds 2 baths1,691 sq. ft.
$385,000Active2 beds 2 baths1,691 sq. ft.6204 Fairview Drive, McCordsville, IN 46055
MLS# 22064353Listed by: ENGEL & VOLKERS - New
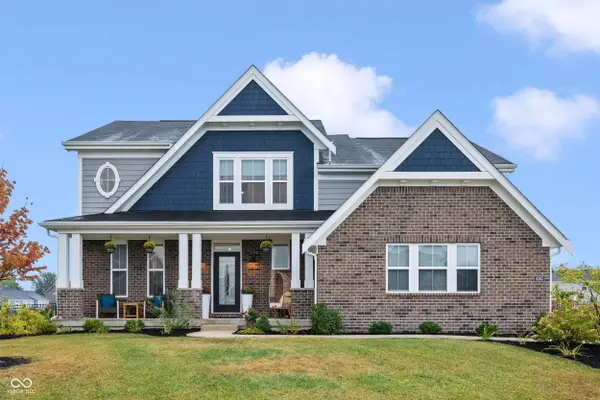 $599,900Active4 beds 3 baths2,891 sq. ft.
$599,900Active4 beds 3 baths2,891 sq. ft.8365 N Nathan Court, McCordsville, IN 46055
MLS# 22064024Listed by: FERRIS PROPERTY GROUP - New
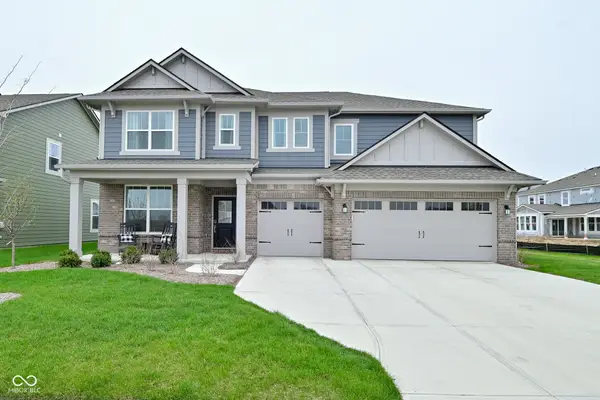 $539,900Active5 beds 4 baths3,320 sq. ft.
$539,900Active5 beds 4 baths3,320 sq. ft.5181 Golden Grove Drive, McCordsville, IN 46055
MLS# 22064663Listed by: MCNULTY REAL ESTATE SERVICES, - New
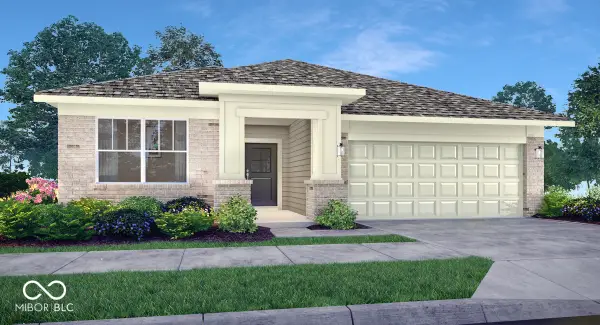 $349,970Active3 beds 2 baths1,800 sq. ft.
$349,970Active3 beds 2 baths1,800 sq. ft.5393 Austell Drive, McCordsville, IN 46055
MLS# 22064585Listed by: COMPASS INDIANA, LLC - New
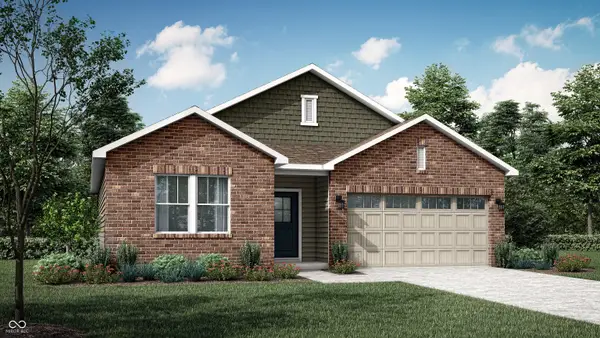 $333,575Active3 beds 2 baths1,567 sq. ft.
$333,575Active3 beds 2 baths1,567 sq. ft.5369 Austell Drive, McCordsville, IN 46055
MLS# 22064587Listed by: COMPASS INDIANA, LLC - New
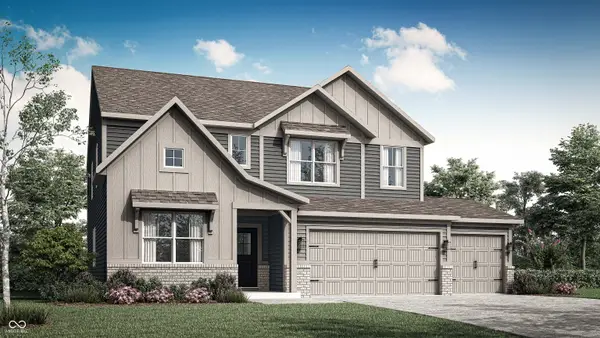 $463,395Active5 beds 4 baths3,174 sq. ft.
$463,395Active5 beds 4 baths3,174 sq. ft.8731 Piedmont Street, McCordsville, IN 46055
MLS# 22064589Listed by: COMPASS INDIANA, LLC - New
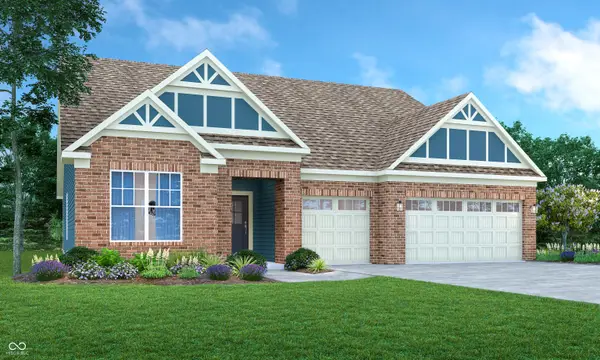 $389,995Active3 beds 2 baths2,092 sq. ft.
$389,995Active3 beds 2 baths2,092 sq. ft.9384 Gaskin Lane, McCordsville, IN 46055
MLS# 22064627Listed by: COMPASS INDIANA, LLC - New
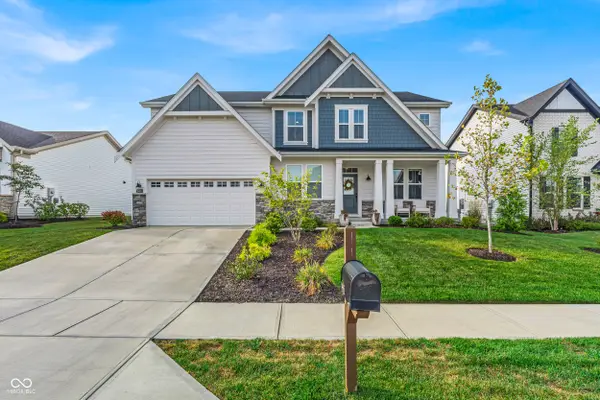 $575,000Active4 beds 3 baths2,754 sq. ft.
$575,000Active4 beds 3 baths2,754 sq. ft.6463 Teakwood Way, McCordsville, IN 46055
MLS# 22064824Listed by: KELLER WILLIAMS INDPLS METRO N - New
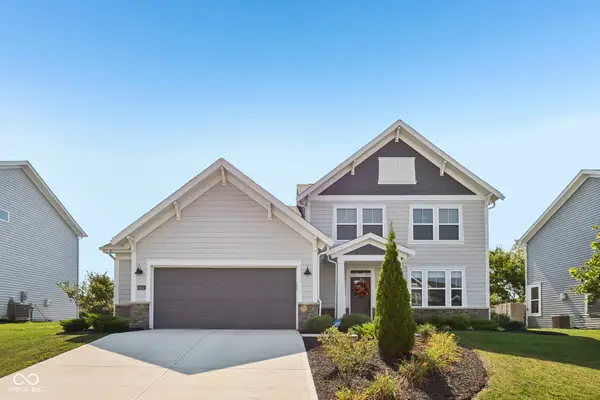 $525,000Active4 beds 3 baths3,216 sq. ft.
$525,000Active4 beds 3 baths3,216 sq. ft.6543 Eagles Nest Lane, McCordsville, IN 46055
MLS# 22055064Listed by: CENTURY 21 SCHEETZ - New
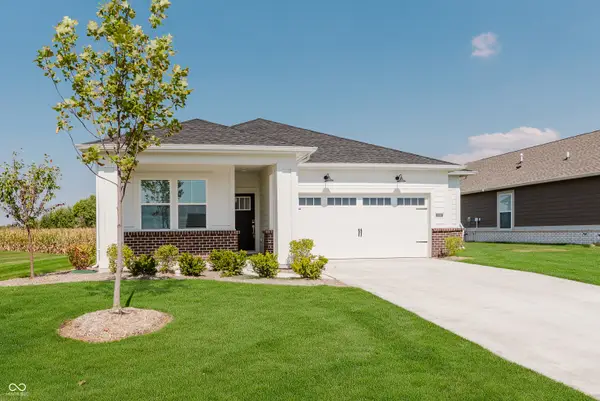 $320,000Active2 beds 2 baths1,372 sq. ft.
$320,000Active2 beds 2 baths1,372 sq. ft.5344 W Glenview Drive W, McCordsville, IN 46055
MLS# 22062496Listed by: CARPENTER, REALTORS
