5541 Woods Pointe Drive, McCordsville, IN 46055
Local realty services provided by:Better Homes and Gardens Real Estate Gold Key
5541 Woods Pointe Drive,McCordsville, IN 46055
$299,900
- 3 Beds
- 2 Baths
- 1,434 sq. ft.
- Single family
- Active
Listed by:debbie yozipovich
Office:re/max realty group
MLS#:22051137
Source:IN_MIBOR
Price summary
- Price:$299,900
- Price per sq. ft.:$209.14
About this home
Right this way to 5541 Woods Pointe Dr. in McCordsville, a single-story sanctuary that's ready to star in your next chapter! Lot is spacious at .339 ac!! Picture this: Three bedrooms await, perfect for dreaming big or just catching some serious Zzz's after a day of conquering the world (or at least your to-do list!), and with two full bathrooms, mornings will become a breeze, no more battling for mirror time! Primary bedroom with vanity area and walk-in shower and don't forget the walk-in closet! Kitchen with white cabinets and black counters comes with dishwasher, overhead microwave and electric range. Center island for entertaining while you cook or that easy breakfast spot. The home clocks in at a delightful 1434 square feet. Back yard is privacy fenced! Imagine summer barbecues, a garden bursting with color, or maybe just a serene retreat - the only limit is your imagination! Built in 2022, this corner lot residence is just waiting for you to add your own unique sparkle to it. Sold as-is.
Contact an agent
Home facts
- Year built:2022
- Listing ID #:22051137
- Added:69 day(s) ago
- Updated:September 25, 2025 at 01:28 PM
Rooms and interior
- Bedrooms:3
- Total bathrooms:2
- Full bathrooms:2
- Living area:1,434 sq. ft.
Heating and cooling
- Cooling:Central Electric
- Heating:Forced Air
Structure and exterior
- Year built:2022
- Building area:1,434 sq. ft.
- Lot area:0.34 Acres
Schools
- High school:Mt Vernon High School
- Middle school:Mt Vernon Middle School
Utilities
- Water:Public Water
Finances and disclosures
- Price:$299,900
- Price per sq. ft.:$209.14
New listings near 5541 Woods Pointe Drive
- New
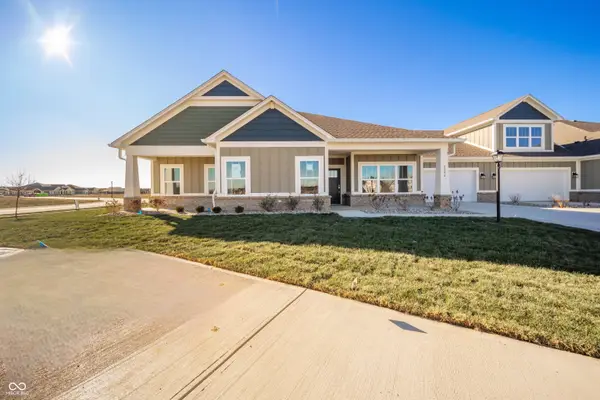 $385,000Active2 beds 2 baths1,691 sq. ft.
$385,000Active2 beds 2 baths1,691 sq. ft.6204 Fairview Drive, McCordsville, IN 46055
MLS# 22064353Listed by: ENGEL & VOLKERS - New
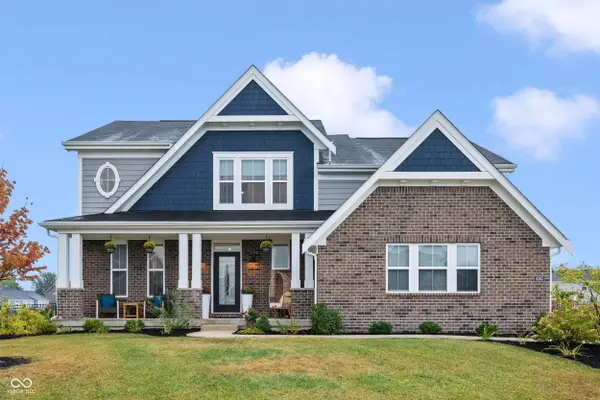 $599,900Active4 beds 3 baths2,891 sq. ft.
$599,900Active4 beds 3 baths2,891 sq. ft.8365 N Nathan Court, McCordsville, IN 46055
MLS# 22064024Listed by: FERRIS PROPERTY GROUP - New
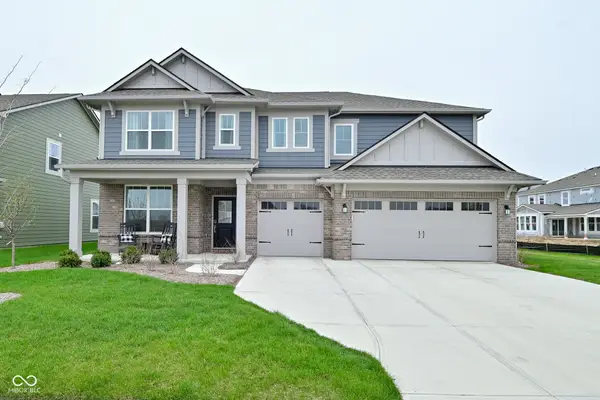 $539,900Active5 beds 4 baths3,320 sq. ft.
$539,900Active5 beds 4 baths3,320 sq. ft.5181 Golden Grove Drive, McCordsville, IN 46055
MLS# 22064663Listed by: MCNULTY REAL ESTATE SERVICES, - New
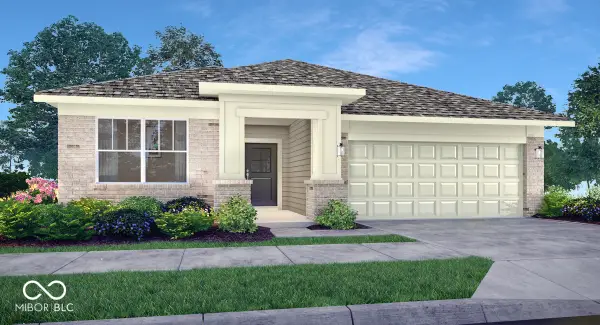 $349,970Active3 beds 2 baths1,800 sq. ft.
$349,970Active3 beds 2 baths1,800 sq. ft.5393 Austell Drive, McCordsville, IN 46055
MLS# 22064585Listed by: COMPASS INDIANA, LLC - New
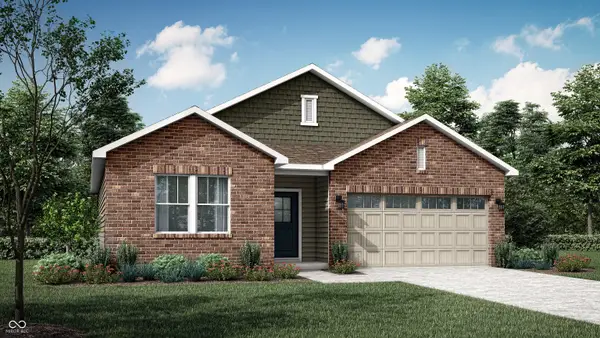 $333,575Active3 beds 2 baths1,567 sq. ft.
$333,575Active3 beds 2 baths1,567 sq. ft.5369 Austell Drive, McCordsville, IN 46055
MLS# 22064587Listed by: COMPASS INDIANA, LLC - New
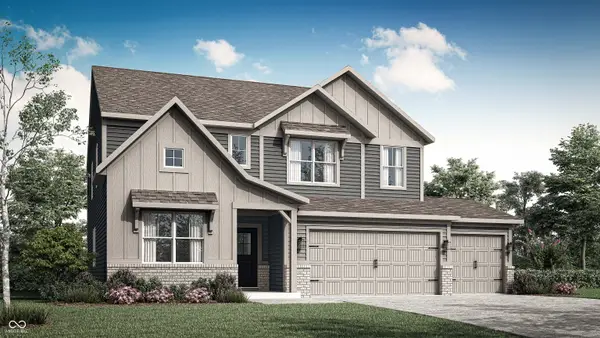 $463,395Active5 beds 4 baths3,174 sq. ft.
$463,395Active5 beds 4 baths3,174 sq. ft.8731 Piedmont Street, McCordsville, IN 46055
MLS# 22064589Listed by: COMPASS INDIANA, LLC - New
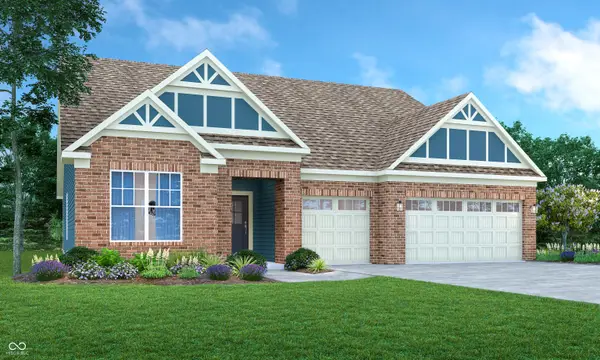 $389,995Active3 beds 2 baths2,092 sq. ft.
$389,995Active3 beds 2 baths2,092 sq. ft.9384 Gaskin Lane, McCordsville, IN 46055
MLS# 22064627Listed by: COMPASS INDIANA, LLC - Open Sat, 2 to 4pmNew
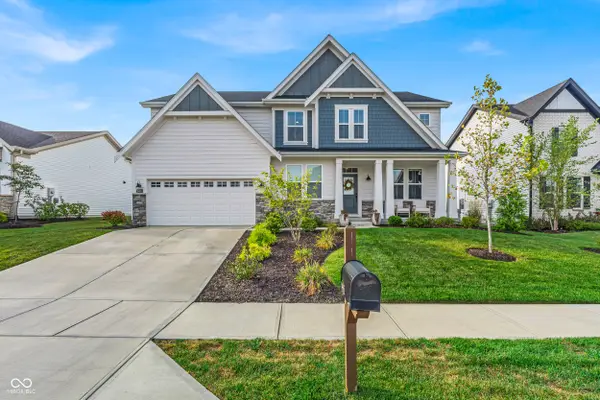 $575,000Active4 beds 3 baths2,754 sq. ft.
$575,000Active4 beds 3 baths2,754 sq. ft.6463 Teakwood Way, McCordsville, IN 46055
MLS# 22064824Listed by: KELLER WILLIAMS INDPLS METRO N - Open Sun, 12 to 2pmNew
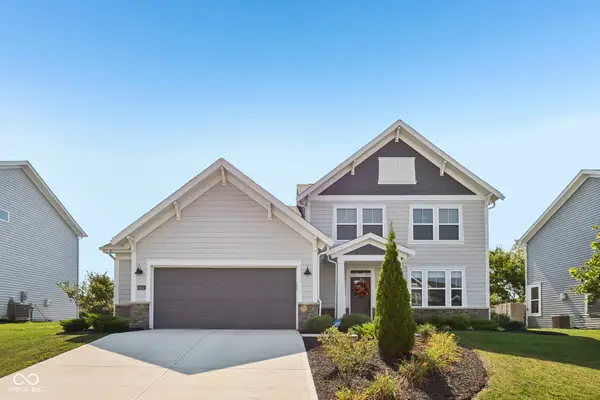 $525,000Active4 beds 3 baths3,216 sq. ft.
$525,000Active4 beds 3 baths3,216 sq. ft.6543 Eagles Nest Lane, McCordsville, IN 46055
MLS# 22055064Listed by: CENTURY 21 SCHEETZ - New
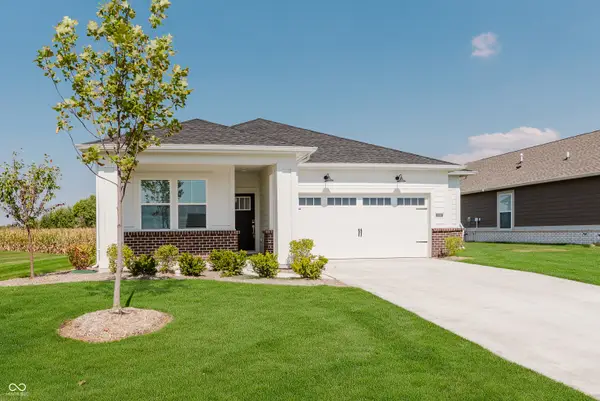 $320,000Active2 beds 2 baths1,372 sq. ft.
$320,000Active2 beds 2 baths1,372 sq. ft.5344 W Glenview Drive W, McCordsville, IN 46055
MLS# 22062496Listed by: CARPENTER, REALTORS
