5668 W Stoneview Trail, McCordsville, IN 46055
Local realty services provided by:Better Homes and Gardens Real Estate Gold Key
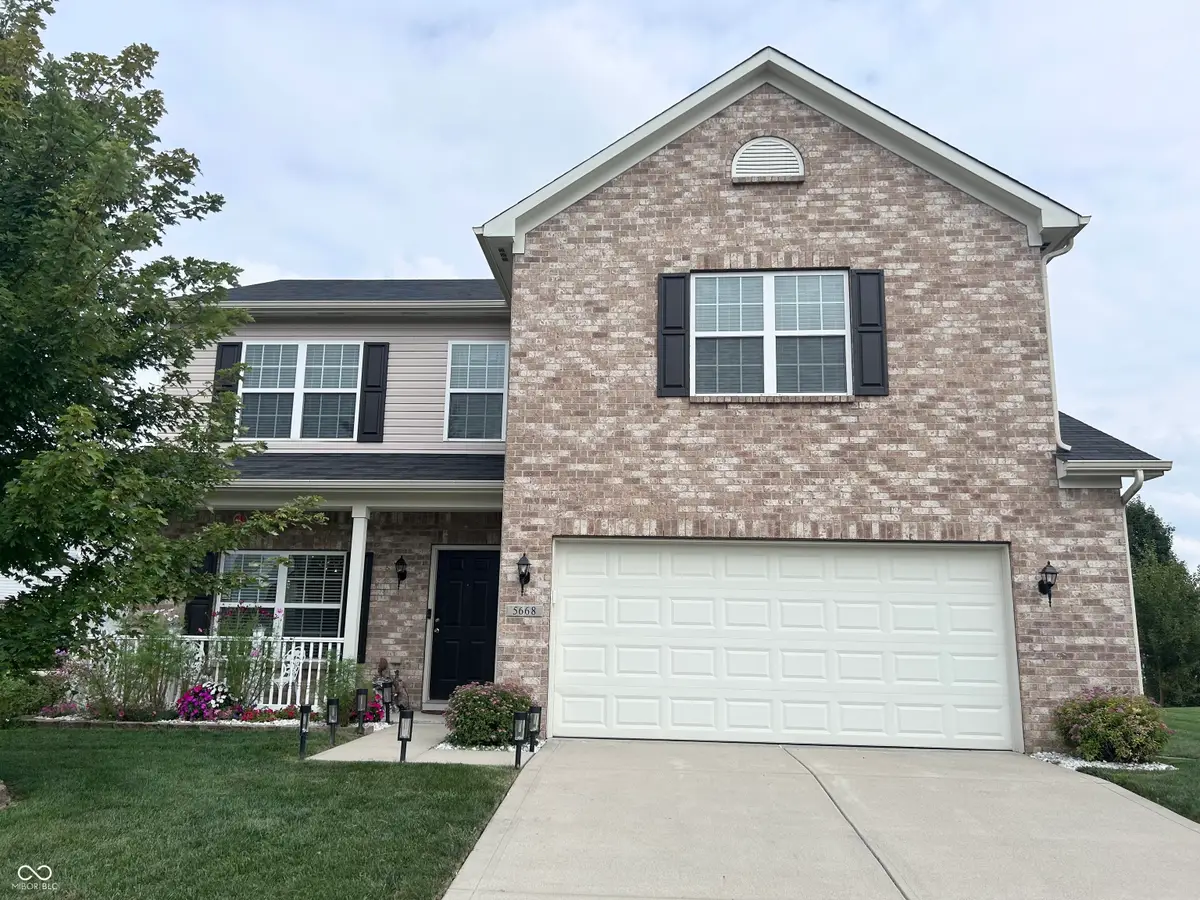
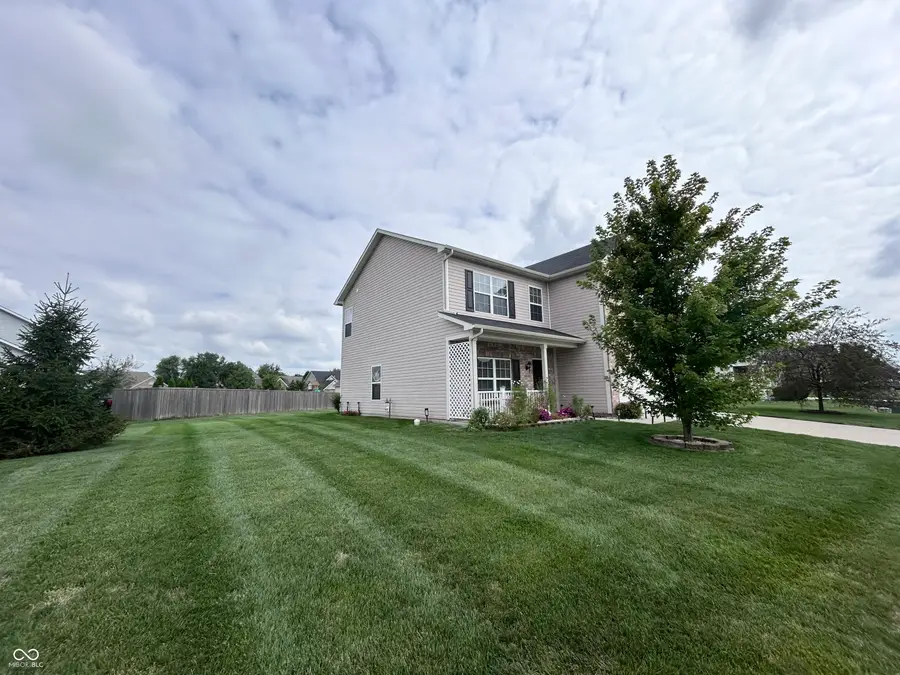
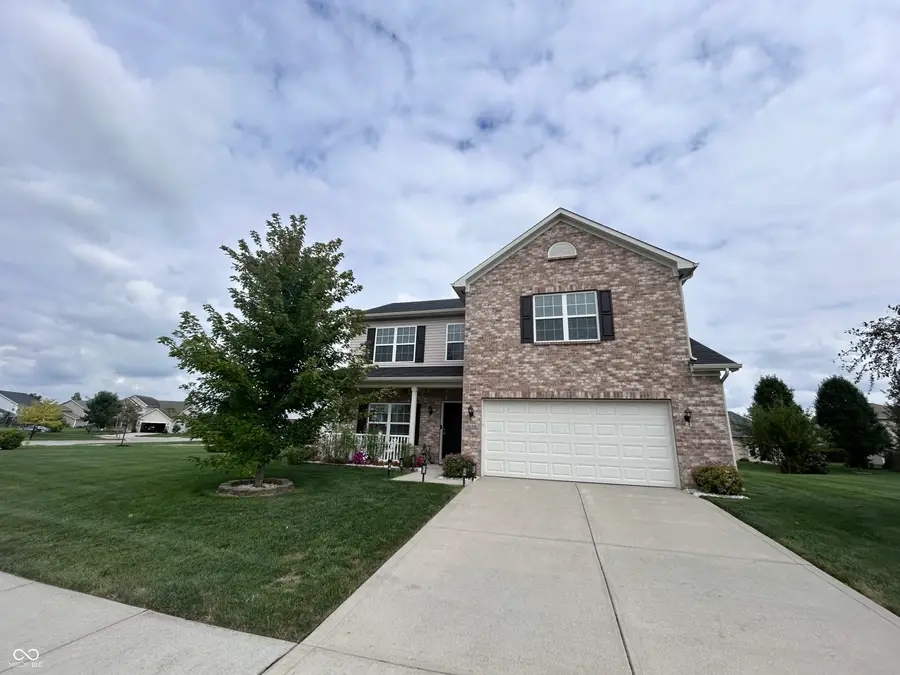
5668 W Stoneview Trail,McCordsville, IN 46055
$339,900
- 3 Beds
- 3 Baths
- 2,160 sq. ft.
- Single family
- Active
Listed by:rebecca hibbert
Office:f.c. tucker company
MLS#:22058503
Source:IN_MIBOR
Price summary
- Price:$339,900
- Price per sq. ft.:$157.36
About this home
This stunning, well maintained, move in ready home has everything you're looking for and more! 3 bedrooms (with the possibility of a 4th bedroom), 2 1/2 baths, and bonus room/loft provide plenty of space and comfort. As soon as you walk through the door, you will notice the beautiful, hickory wood flooring that flows throughout. The kitchen features granite countertops, center island, tile backsplash, pantry, and all appliances stay. So many upgrades to this one owner home - new furnace/ac (2023) new water heater (2023) new flooring (2020) additional foam insulation - walls and attic (2023) all new light fixtures/ceiling fans. Situated on a large, beautifully landscaped yard in the desirable Emerald Springs neighborhood provides convenience and easy access to shopping, restaurants, schools, etc. Neighborhood amenities include the community pool, playground, and walking trails. Don't miss this one! (Home also has a stair lift installed last year that is easily removable but may provide convenience to someone who is not able to climb stairs)
Contact an agent
Home facts
- Year built:2012
- Listing Id #:22058503
- Added:1 day(s) ago
- Updated:August 26, 2025 at 02:58 PM
Rooms and interior
- Bedrooms:3
- Total bathrooms:3
- Full bathrooms:2
- Half bathrooms:1
- Living area:2,160 sq. ft.
Heating and cooling
- Cooling:Central Electric
- Heating:Heat Pump
Structure and exterior
- Year built:2012
- Building area:2,160 sq. ft.
- Lot area:0.32 Acres
Schools
- High school:Mt Vernon High School
- Middle school:Mt Vernon Middle School
- Elementary school:McCordsville Elementary School
Utilities
- Water:Public Water
Finances and disclosures
- Price:$339,900
- Price per sq. ft.:$157.36
New listings near 5668 W Stoneview Trail
- New
 $400,000Active4 beds 3 baths2,856 sq. ft.
$400,000Active4 beds 3 baths2,856 sq. ft.5625 Cherrywood Lane, McCordsville, IN 46055
MLS# 22058856Listed by: DANIELS REAL ESTATE - New
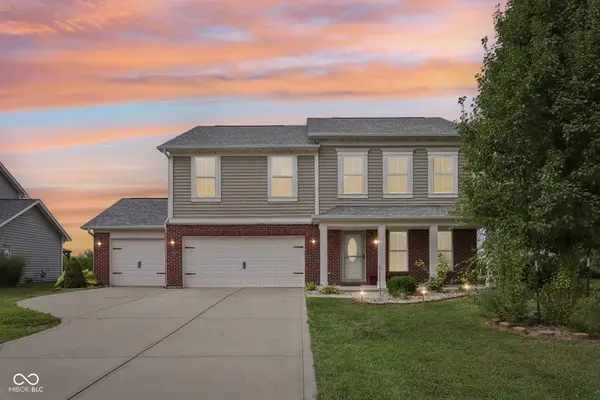 $385,000Active3 beds 3 baths2,451 sq. ft.
$385,000Active3 beds 3 baths2,451 sq. ft.5680 W Woods Edge Drive, McCordsville, IN 46055
MLS# 22058106Listed by: TRUEBLOOD REAL ESTATE - New
 $649,900Active3 beds 3 baths2,290 sq. ft.
$649,900Active3 beds 3 baths2,290 sq. ft.5546 Cupola Lane, McCordsville, IN 46055
MLS# 22057516Listed by: DREES HOME - New
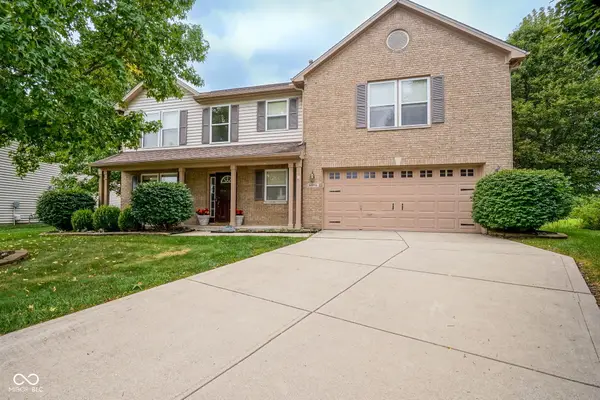 $380,000Active3 beds 3 baths3,022 sq. ft.
$380,000Active3 beds 3 baths3,022 sq. ft.8872 Coldwater Circle, McCordsville, IN 46055
MLS# 22057432Listed by: COMPASS INDIANA, LLC - New
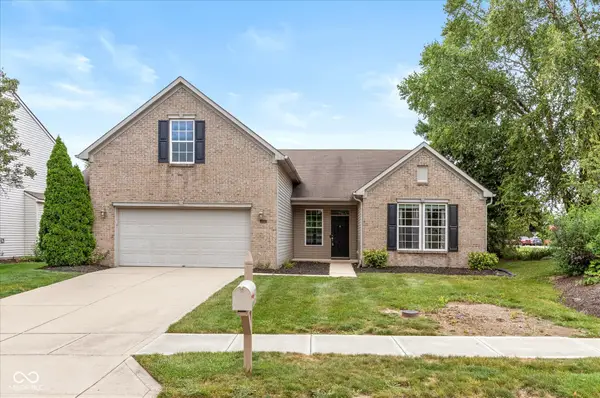 $397,900Active3 beds 2 baths2,042 sq. ft.
$397,900Active3 beds 2 baths2,042 sq. ft.6024 W Bayfront Shores, McCordsville, IN 46055
MLS# 22057741Listed by: KELLER WILLIAMS INDY METRO NE - New
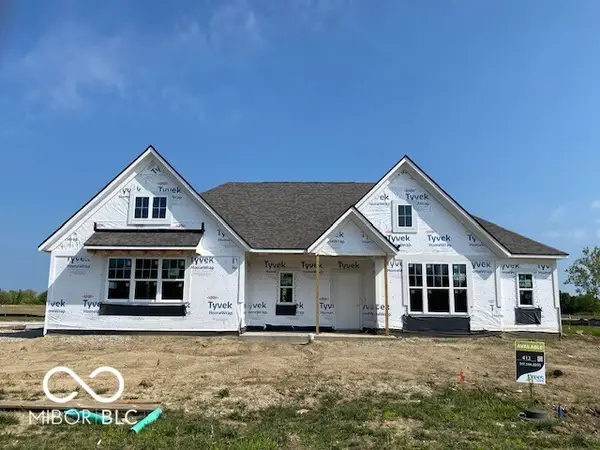 $644,900Active3 beds 3 baths2,392 sq. ft.
$644,900Active3 beds 3 baths2,392 sq. ft.5564 Cupola Lane, McCordsville, IN 46055
MLS# 22057507Listed by: DREES HOME - New
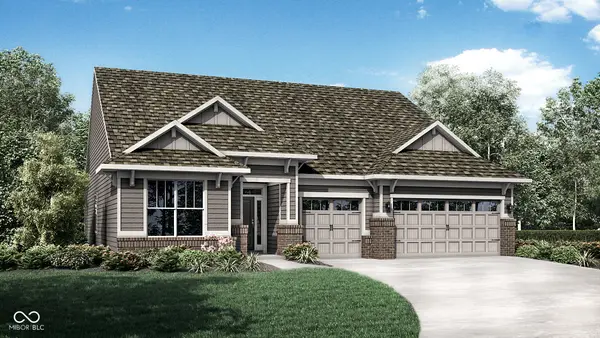 $422,565Active3 beds 2 baths2,092 sq. ft.
$422,565Active3 beds 2 baths2,092 sq. ft.9421 Gaskin Lane, McCordsville, IN 46055
MLS# 22058076Listed by: COMPASS INDIANA, LLC - New
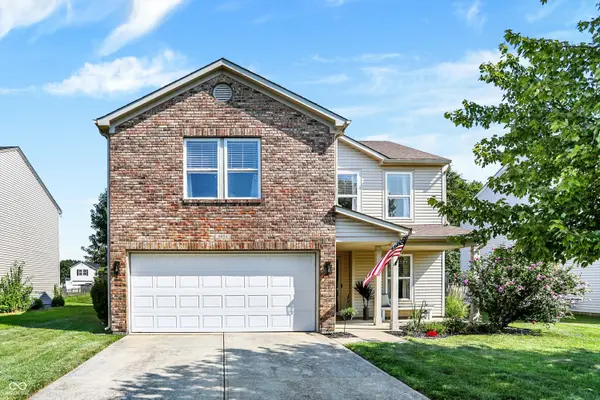 $300,000Active3 beds 3 baths2,035 sq. ft.
$300,000Active3 beds 3 baths2,035 sq. ft.6854 W Philadelphia Drive, McCordsville, IN 46055
MLS# 22057339Listed by: COMPASS INDIANA, LLC - New
 $625,000Active5 beds 3 baths2,954 sq. ft.
$625,000Active5 beds 3 baths2,954 sq. ft.9770 Highland Springs Drive N, McCordsville, IN 46055
MLS# 22057692Listed by: SLATE REALTY, LLC

