6229 Hampton Walk Boulevard, McCordsville, IN 46055
Local realty services provided by:Better Homes and Gardens Real Estate Gold Key
6229 Hampton Walk Boulevard,McCordsville, IN 46055
$579,990
- 4 Beds
- 3 Baths
- 2,742 sq. ft.
- Single family
- Pending
Listed by:marie edwards
Office:hms real estate, llc.
MLS#:22031468
Source:IN_MIBOR
Price summary
- Price:$579,990
- Price per sq. ft.:$143.24
About this home
Trendy new Grandin Cambridge Cottage plan by Fischer Homes in beautiful Hampton Walk featuring an open concept design with an island kitchen with stainless steel appliances, upgraded maple cabinetry with 42 inch uppers and soft close hinges, upgraded quartz counters, large pantry and walk-out morning room all open to the dramatic 2 story family room with gas fireplace. A casual living room just off the morning room could function as a formal dining room, and a private study with double doors is located just off the foyer. The primary suite is on the 2nd level and has an en suite that includes a double bowl vanity, walk-in shower, and walk-in closet. There are 3 additional bedrooms and a centrally located hall bathroom, and a convenient 2nd floor laundry room. Full basement with a full bath rough-in and a 3 bay garage. Some photos are virtually staged.
Contact an agent
Home facts
- Year built:2025
- Listing ID #:22031468
- Added:170 day(s) ago
- Updated:September 25, 2025 at 01:28 PM
Rooms and interior
- Bedrooms:4
- Total bathrooms:3
- Full bathrooms:2
- Half bathrooms:1
- Living area:2,742 sq. ft.
Heating and cooling
- Cooling:Central Electric
- Heating:Forced Air
Structure and exterior
- Year built:2025
- Building area:2,742 sq. ft.
- Lot area:0.21 Acres
Utilities
- Water:Public Water
Finances and disclosures
- Price:$579,990
- Price per sq. ft.:$143.24
New listings near 6229 Hampton Walk Boulevard
- New
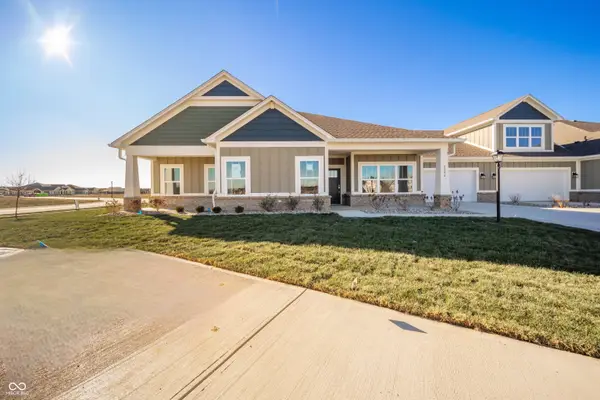 $385,000Active2 beds 2 baths1,691 sq. ft.
$385,000Active2 beds 2 baths1,691 sq. ft.6204 Fairview Drive, McCordsville, IN 46055
MLS# 22064353Listed by: ENGEL & VOLKERS - New
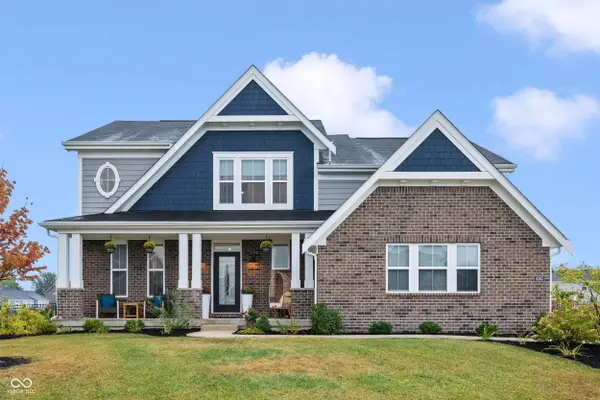 $599,900Active4 beds 3 baths2,891 sq. ft.
$599,900Active4 beds 3 baths2,891 sq. ft.8365 N Nathan Court, McCordsville, IN 46055
MLS# 22064024Listed by: FERRIS PROPERTY GROUP - New
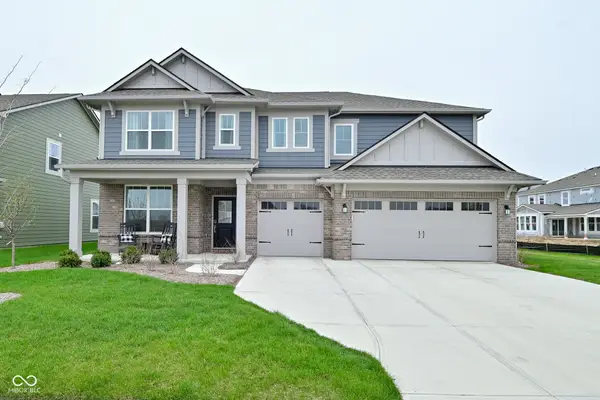 $539,900Active5 beds 4 baths3,320 sq. ft.
$539,900Active5 beds 4 baths3,320 sq. ft.5181 Golden Grove Drive, McCordsville, IN 46055
MLS# 22064663Listed by: MCNULTY REAL ESTATE SERVICES, - New
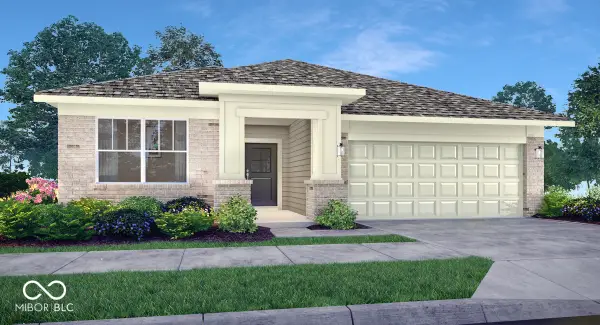 $349,970Active3 beds 2 baths1,800 sq. ft.
$349,970Active3 beds 2 baths1,800 sq. ft.5393 Austell Drive, McCordsville, IN 46055
MLS# 22064585Listed by: COMPASS INDIANA, LLC - New
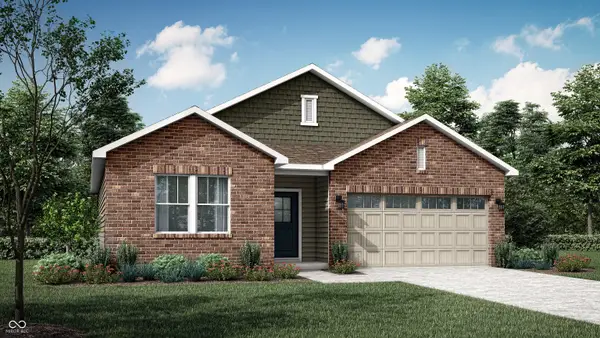 $333,575Active3 beds 2 baths1,567 sq. ft.
$333,575Active3 beds 2 baths1,567 sq. ft.5369 Austell Drive, McCordsville, IN 46055
MLS# 22064587Listed by: COMPASS INDIANA, LLC - New
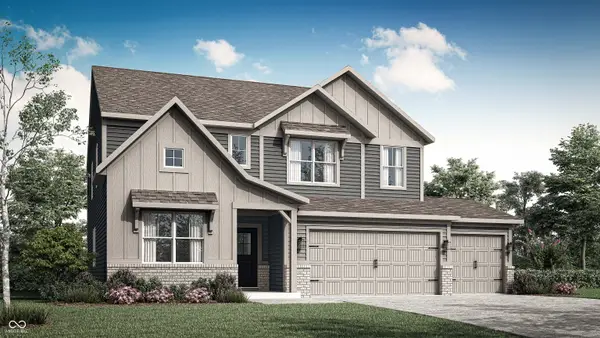 $463,395Active5 beds 4 baths3,174 sq. ft.
$463,395Active5 beds 4 baths3,174 sq. ft.8731 Piedmont Street, McCordsville, IN 46055
MLS# 22064589Listed by: COMPASS INDIANA, LLC - New
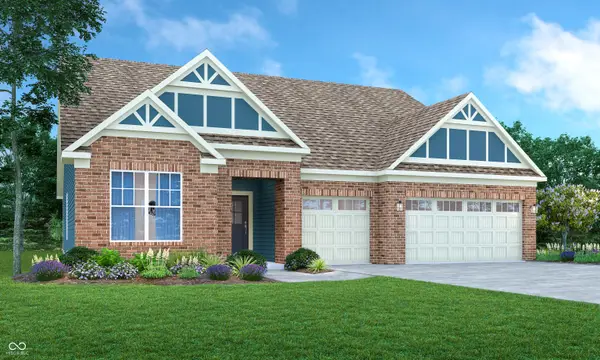 $389,995Active3 beds 2 baths2,092 sq. ft.
$389,995Active3 beds 2 baths2,092 sq. ft.9384 Gaskin Lane, McCordsville, IN 46055
MLS# 22064627Listed by: COMPASS INDIANA, LLC - Open Sat, 2 to 4pmNew
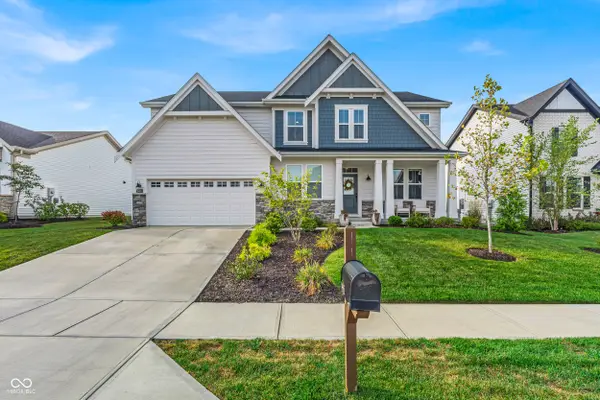 $575,000Active4 beds 3 baths2,754 sq. ft.
$575,000Active4 beds 3 baths2,754 sq. ft.6463 Teakwood Way, McCordsville, IN 46055
MLS# 22064824Listed by: KELLER WILLIAMS INDPLS METRO N - Open Sun, 12 to 2pmNew
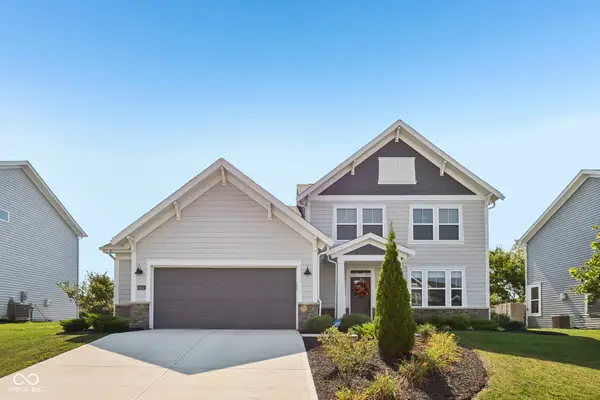 $525,000Active4 beds 3 baths3,216 sq. ft.
$525,000Active4 beds 3 baths3,216 sq. ft.6543 Eagles Nest Lane, McCordsville, IN 46055
MLS# 22055064Listed by: CENTURY 21 SCHEETZ - New
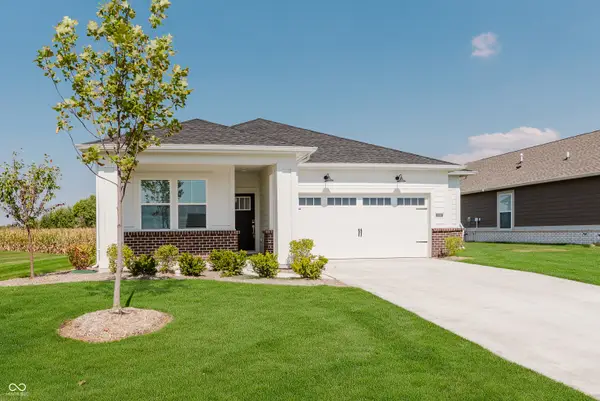 $320,000Active2 beds 2 baths1,372 sq. ft.
$320,000Active2 beds 2 baths1,372 sq. ft.5344 W Glenview Drive W, McCordsville, IN 46055
MLS# 22062496Listed by: CARPENTER, REALTORS
