7032 Portico Lane, McCordsville, IN 46055
Local realty services provided by:Better Homes and Gardens Real Estate Gold Key
7032 Portico Lane,McCordsville, IN 46055
$509,990
- 3 Beds
- 3 Baths
- 2,236 sq. ft.
- Single family
- Pending
Listed by:erika frantz
Office:berkshire hathaway home
MLS#:22036385
Source:IN_MIBOR
Price summary
- Price:$509,990
- Price per sq. ft.:$228.08
About this home
Brand New Construction - Where Style Meets Efficiency! Step into your dream home with this beautifully designed open-concept ranch, offering main-level living and a thoughtful split-bedroom layout for added privacy. The gourmet kitchen is a chef's delight, featuring a spacious center island perfect for prep and entertaining meals, a generous walk-in pantry, quartz countertops. You'll love the gas cooktop, double wall ovens, vented microwave, and stainless-steel dishwasher. This home offers flexible living space. Relax outdoors on the covered back patio and enjoy cozy nights by the grand gas fireplace with custom shiplap detail. Additional highlights include a spacious 3-car tandem garage and the peace of mind that comes with living in a Beazer Home. This ENERGY STAR certified, Net Zero Energy home is designed to reduce your carbon footprint and your utility bills. Photos are of model currently. Friends & Family Event: buyer will receive their choice of 3% off total sales price (current list price) OR 3% in closing costs toward financing w/Choice Lender if contract is signed between 6/5/25-6/25/25.
Contact an agent
Home facts
- Year built:2025
- Listing ID #:22036385
- Added:146 day(s) ago
- Updated:September 25, 2025 at 01:28 PM
Rooms and interior
- Bedrooms:3
- Total bathrooms:3
- Full bathrooms:2
- Half bathrooms:1
- Living area:2,236 sq. ft.
Heating and cooling
- Cooling:Heat Pump, High Efficiency (SEER 16 +)
- Heating:Heat Pump
Structure and exterior
- Year built:2025
- Building area:2,236 sq. ft.
- Lot area:0.26 Acres
Schools
- High school:Mt Vernon High School
- Middle school:Mt Vernon Middle School
- Elementary school:McCordsville Elementary School
Utilities
- Water:Public Water
Finances and disclosures
- Price:$509,990
- Price per sq. ft.:$228.08
New listings near 7032 Portico Lane
- New
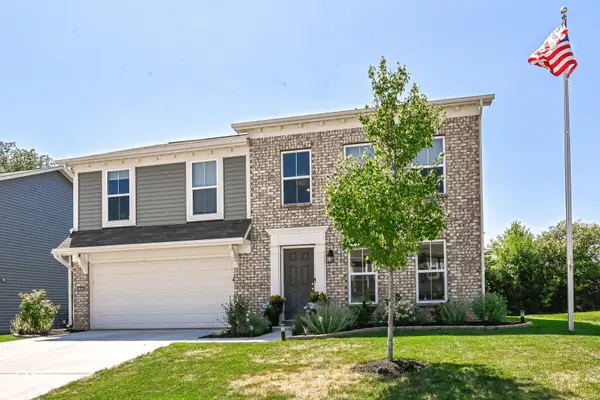 $385,000Active3 beds 3 baths2,464 sq. ft.
$385,000Active3 beds 3 baths2,464 sq. ft.8648 Fawn Way, McCordsville, IN 46055
MLS# 22041404Listed by: F.C. TUCKER COMPANY - New
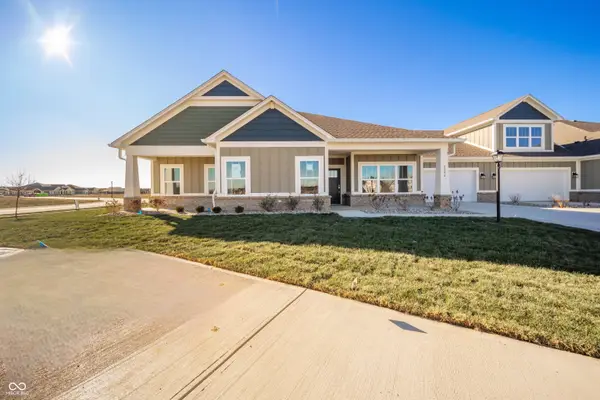 $385,000Active2 beds 2 baths1,691 sq. ft.
$385,000Active2 beds 2 baths1,691 sq. ft.6204 Fairview Drive, McCordsville, IN 46055
MLS# 22064353Listed by: ENGEL & VOLKERS - New
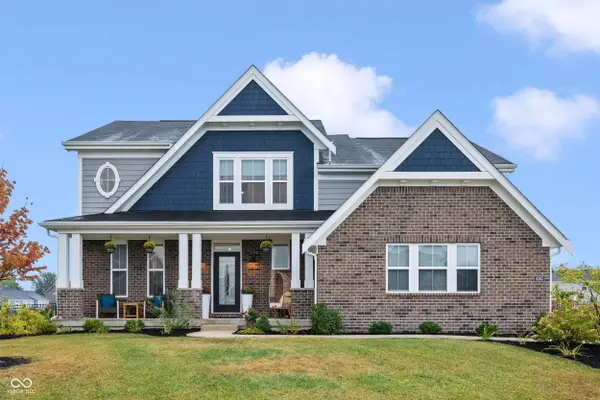 $599,900Active4 beds 3 baths2,891 sq. ft.
$599,900Active4 beds 3 baths2,891 sq. ft.8365 N Nathan Court, McCordsville, IN 46055
MLS# 22064024Listed by: FERRIS PROPERTY GROUP - New
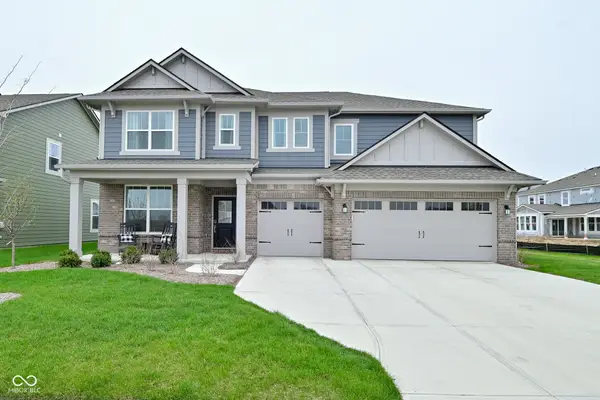 $539,900Active5 beds 4 baths3,320 sq. ft.
$539,900Active5 beds 4 baths3,320 sq. ft.5181 Golden Grove Drive, McCordsville, IN 46055
MLS# 22064663Listed by: MCNULTY REAL ESTATE SERVICES, - New
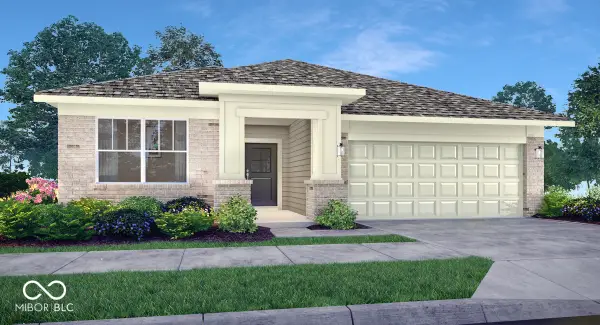 $349,970Active3 beds 2 baths1,800 sq. ft.
$349,970Active3 beds 2 baths1,800 sq. ft.5393 Austell Drive, McCordsville, IN 46055
MLS# 22064585Listed by: COMPASS INDIANA, LLC - New
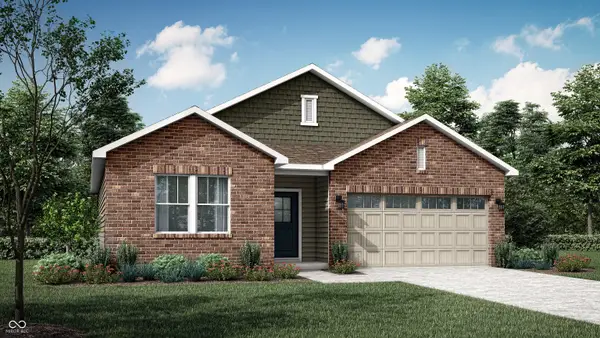 $333,575Active3 beds 2 baths1,567 sq. ft.
$333,575Active3 beds 2 baths1,567 sq. ft.5369 Austell Drive, McCordsville, IN 46055
MLS# 22064587Listed by: COMPASS INDIANA, LLC - New
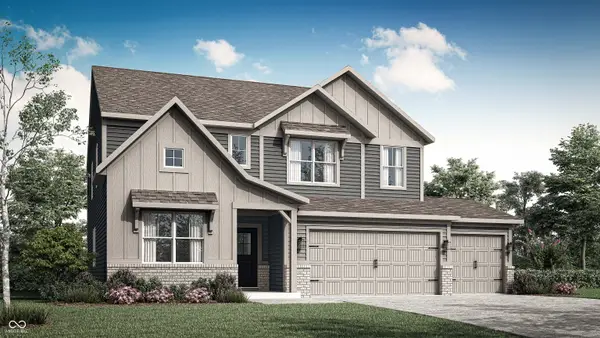 $463,395Active5 beds 4 baths3,174 sq. ft.
$463,395Active5 beds 4 baths3,174 sq. ft.8731 Piedmont Street, McCordsville, IN 46055
MLS# 22064589Listed by: COMPASS INDIANA, LLC - New
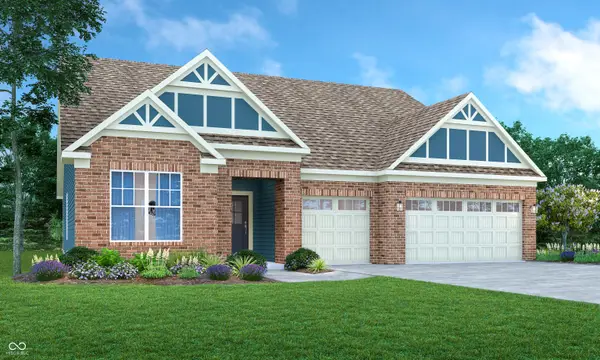 $389,995Active3 beds 2 baths2,092 sq. ft.
$389,995Active3 beds 2 baths2,092 sq. ft.9384 Gaskin Lane, McCordsville, IN 46055
MLS# 22064627Listed by: COMPASS INDIANA, LLC - Open Sat, 2 to 4pmNew
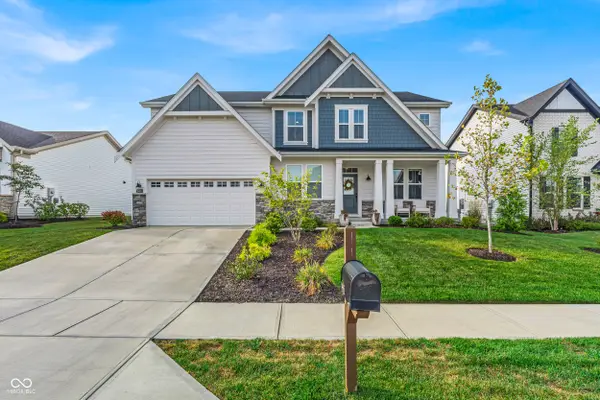 $575,000Active4 beds 3 baths2,754 sq. ft.
$575,000Active4 beds 3 baths2,754 sq. ft.6463 Teakwood Way, McCordsville, IN 46055
MLS# 22064824Listed by: KELLER WILLIAMS INDPLS METRO N - Open Sun, 12 to 2pmNew
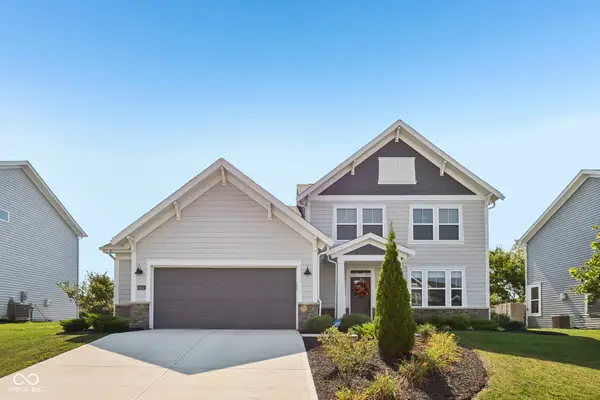 $525,000Active4 beds 3 baths3,216 sq. ft.
$525,000Active4 beds 3 baths3,216 sq. ft.6543 Eagles Nest Lane, McCordsville, IN 46055
MLS# 22055064Listed by: CENTURY 21 SCHEETZ
