105 Norris Avenue, North Vernon, IN 47265
Local realty services provided by:Better Homes and Gardens Real Estate Gold Key
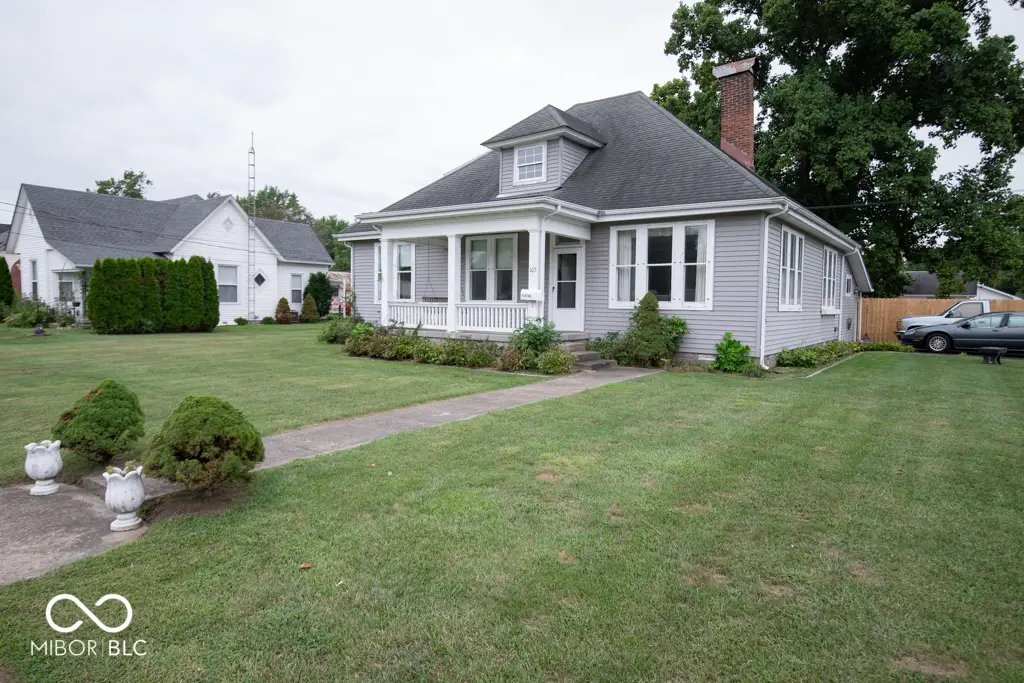
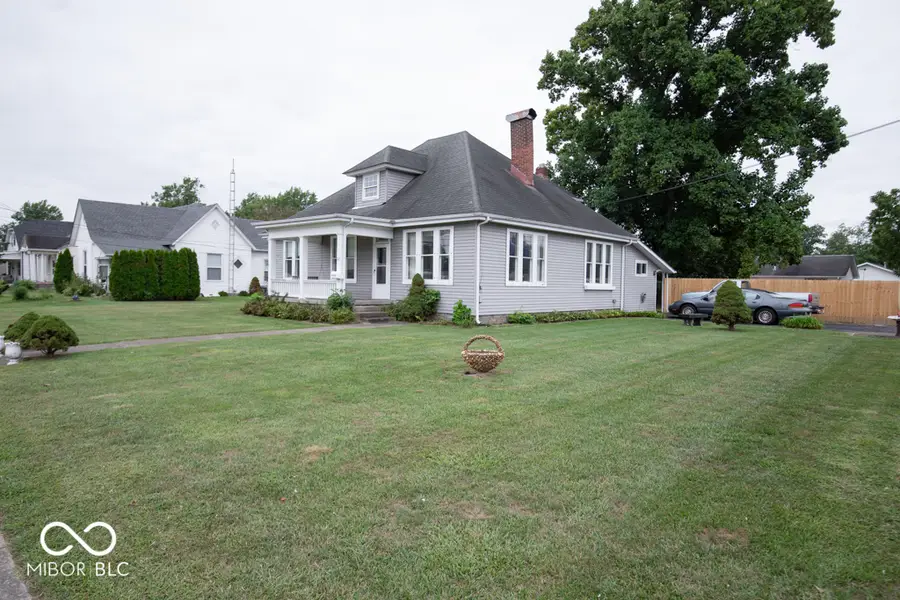
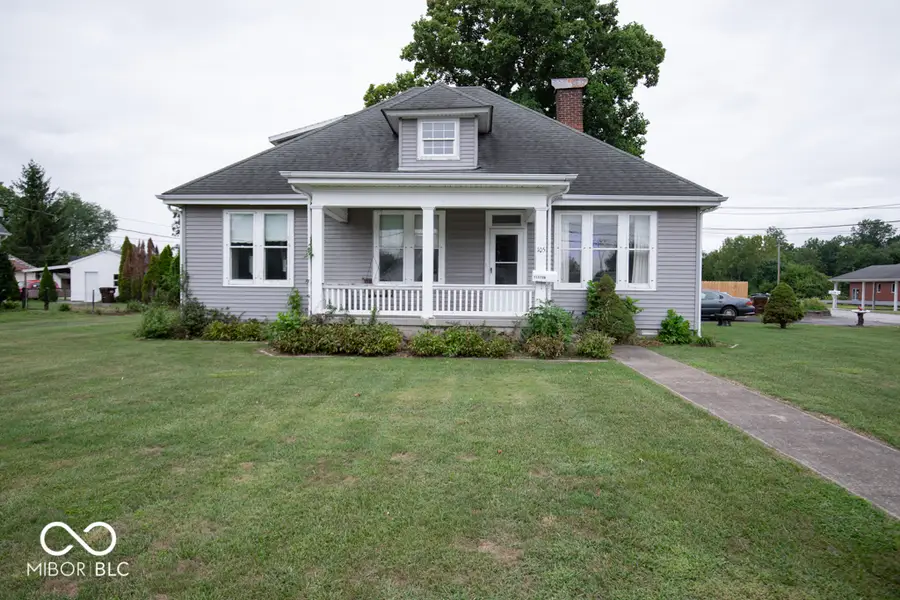
105 Norris Avenue,North Vernon, IN 47265
$175,000
- 3 Beds
- 1 Baths
- 2,140 sq. ft.
- Single family
- Active
Listed by:tyler stock
Office:coldwell banker martin miller lamb
MLS#:22058737
Source:IN_MIBOR
Price summary
- Price:$175,000
- Price per sq. ft.:$81.78
About this home
Do you love the charm of early 1900's Traditional American Homes? Located in the desirable Norris Ave. neighborhood. This spacious family residence presents an inviting home that is ready for the next chapter. The living room offers an inviting atmosphere, with crown molding, large windows, and a fireplace that promises cozy evenings spent relaxing while enjoying your favorite shows. There are two bedrooms and a full bath on the main floor, including the primary bedroom with built-ins and a private vanity. The galley kitchen features a private cooking area but still has plenty of storage and space. The formal dining room features beautiful hardwood cabinetry and space for large family gatherings or Sunday supper. Upstairs you'll find a large bedroom and the potential for a 4th bedroom (Just needs finished). The upstairs also features plenty of attic storage. Outside, the newly fenced backyard provides privacy and security, and a shed offers practical storage solutions. There is an uncovered wood deck for sunny days and a covered patio for rainy days. Enjoy the outdoors in private, even while living in town. With 2,140 square feet of living area, this spacious home has tons of potential! As they say, if the walls could talk!
Contact an agent
Home facts
- Year built:1910
- Listing Id #:22058737
- Added:1 day(s) ago
- Updated:August 26, 2025 at 11:39 PM
Rooms and interior
- Bedrooms:3
- Total bathrooms:1
- Full bathrooms:1
- Living area:2,140 sq. ft.
Heating and cooling
- Cooling:Central Electric, Window Unit(s)
Structure and exterior
- Year built:1910
- Building area:2,140 sq. ft.
- Lot area:0.16 Acres
Schools
- High school:Jennings County High School
- Middle school:Jennings County Middle School
Utilities
- Water:Public Water
Finances and disclosures
- Price:$175,000
- Price per sq. ft.:$81.78
New listings near 105 Norris Avenue
- New
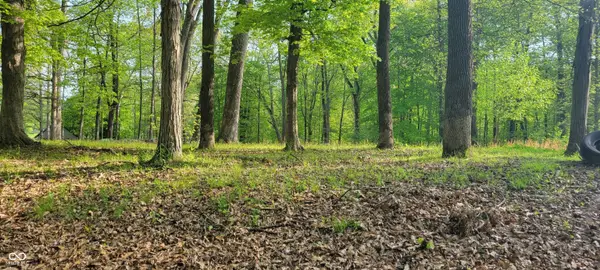 $35,000Active0.24 Acres
$35,000Active0.24 Acres1462 Spirea Court, North Vernon, IN 47265
MLS# 22057904Listed by: KELLER WILLIAMS INDY METRO S - New
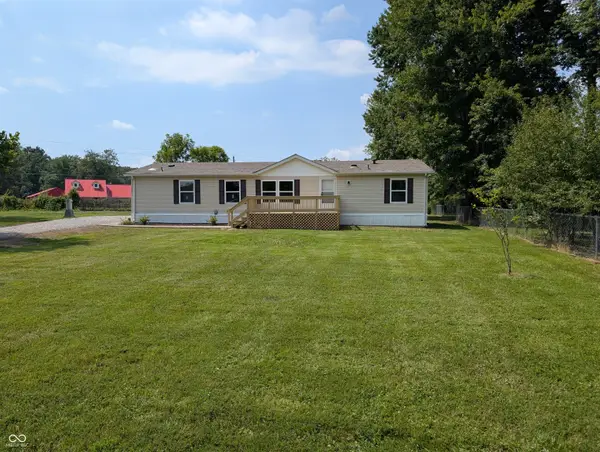 $189,000Active4 beds 2 baths1,596 sq. ft.
$189,000Active4 beds 2 baths1,596 sq. ft.260 Hawthorne Drive, North Vernon, IN 47265
MLS# 22057800Listed by: EXP REALTY LLC - New
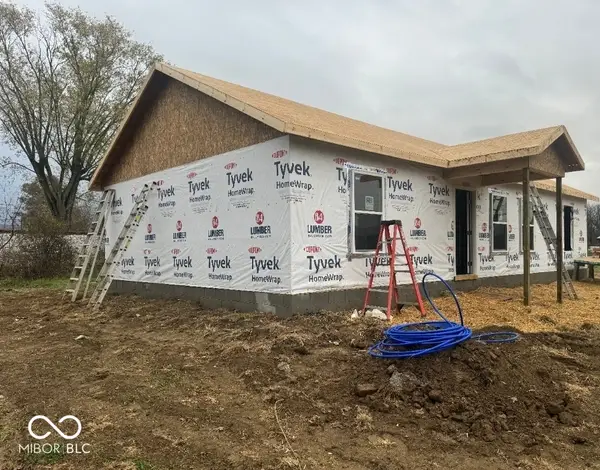 $168,500Active3 beds 2 baths1,200 sq. ft.
$168,500Active3 beds 2 baths1,200 sq. ft.3984 Abbey Way, North Vernon, IN 47265
MLS# 22056263Listed by: F.C. TUCKER REAL ESTATE EXPERTS - New
 $199,900Active3 beds 2 baths1,152 sq. ft.
$199,900Active3 beds 2 baths1,152 sq. ft.62 Brookside Drive, North Vernon, IN 47265
MLS# 22057491Listed by: F.C. TUCKER REAL ESTATE EXPERTS - New
 $479,900Active3 beds 2 baths2,736 sq. ft.
$479,900Active3 beds 2 baths2,736 sq. ft.3160 S County Road 150 W, North Vernon, IN 47265
MLS# 22057126Listed by: ABEL REALTY LLC - New
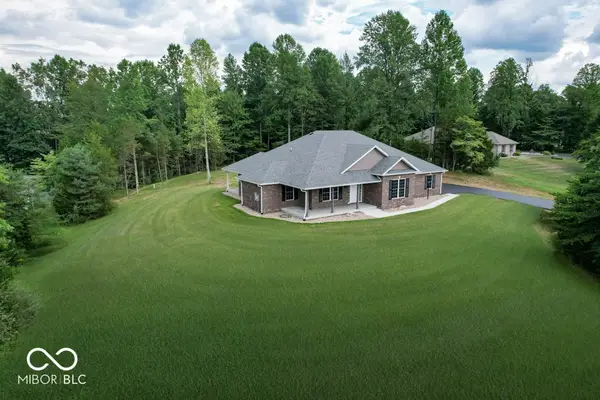 $449,900Active3 beds 2 baths2,280 sq. ft.
$449,900Active3 beds 2 baths2,280 sq. ft.800 S Bay, North Vernon, IN 47265
MLS# 22036867Listed by: COLDWELL BANKER MARTIN MILLER LAMB 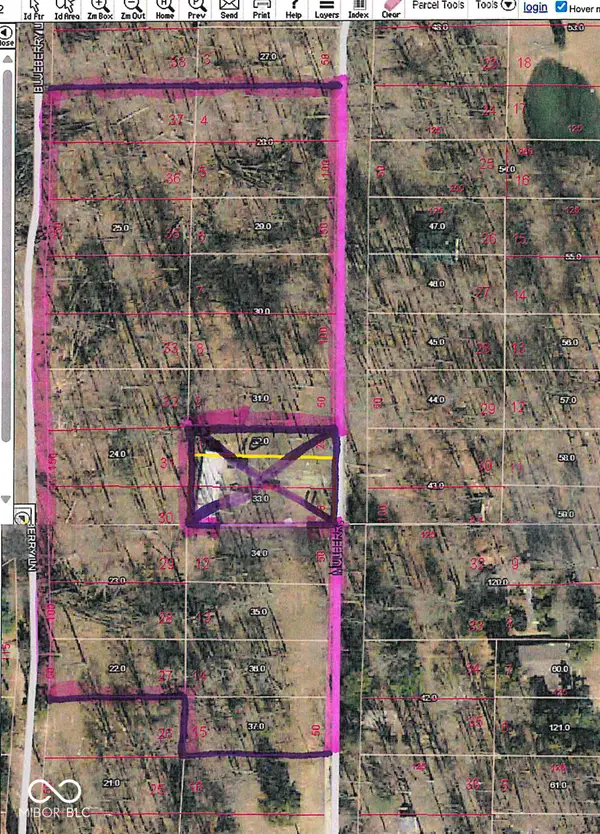 $24,500Active3 Acres
$24,500Active3 Acres0 Blueberry Lane, North Vernon, IN 47265
MLS# 22056976Listed by: COLDWELL BANKER MARTIN MILLER LAMB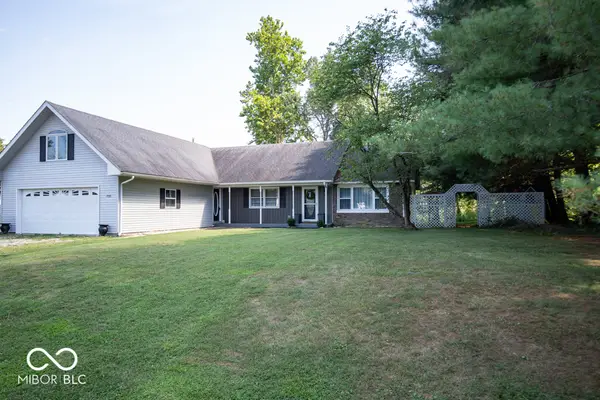 $254,900Pending3 beds 3 baths1,533 sq. ft.
$254,900Pending3 beds 3 baths1,533 sq. ft.1735 E Lois Lane, North Vernon, IN 47265
MLS# 22056217Listed by: COLDWELL BANKER MARTIN MILLER LAMB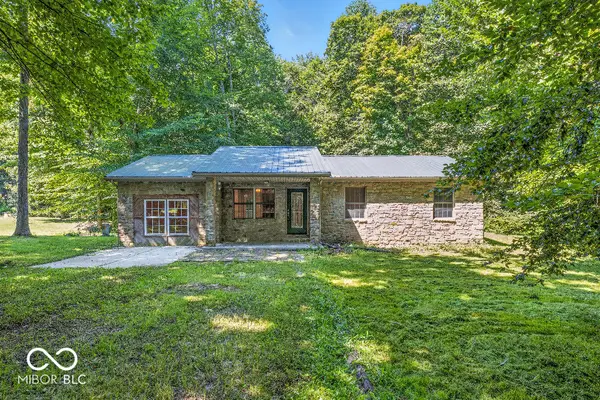 $229,900Active2 beds 2 baths1,557 sq. ft.
$229,900Active2 beds 2 baths1,557 sq. ft.885 S Norkay Street, North Vernon, IN 47265
MLS# 22056506Listed by: LISTWITHFREEDOM.COM
