55 Terrell Drive, Pittsboro, IN 46167
Local realty services provided by:Better Homes and Gardens Real Estate Gold Key
55 Terrell Drive,Pittsboro, IN 46167
$350,000
- 5 Beds
- 3 Baths
- 1,924 sq. ft.
- Single family
- Pending
Listed by:kevin hudoba
Office:keller williams indpls metro n
MLS#:22059474
Source:IN_MIBOR
Price summary
- Price:$350,000
- Price per sq. ft.:$181.91
About this home
Nestled at 55 Terrell DR, PITTSBORO, IN, this inviting home in Hendricks County presents a wonderful opportunity, ready for you to move in and make it your own. The living room stands as a testament to comfort and style, with its high, vaulted, and beamed ceiling creating an expansive and welcoming atmosphere; imagine relaxing in this space, the natural light playing off the architectural details, a perfect setting for both quiet evenings and lively gatherings. The kitchen features shaker cabinets which offer a blend of classic design and practical storage. Outside, the property extends its charm with a patio and deck, offering ample space for outdoor enjoyment; picture yourself hosting summer barbecues, relaxing with a good book, or simply enjoying the fresh air. A fire pit promises cozy evenings under the stars, while a porch provides a welcoming entrance to the home. A shed offers additional storage, keeping your outdoor spaces tidy and organized. With five bedrooms and three full bathrooms, there is space for everyone; the primary bedroom boasts an ensuite bathroom and walk-in closet, offering a private retreat there's also a second bedroom with a private ensuite. The single-family residence provides 1924 square feet of living area on a generous 0.73 acre lot. Built in 1995, this single-story home combines modern convenience with timeless appeal. This residence is more than just a house; it is a place to create lasting memories.
Contact an agent
Home facts
- Year built:1995
- Listing ID #:22059474
- Added:19 day(s) ago
- Updated:September 17, 2025 at 07:21 AM
Rooms and interior
- Bedrooms:5
- Total bathrooms:3
- Full bathrooms:3
- Living area:1,924 sq. ft.
Heating and cooling
- Cooling:Central Electric
- Heating:Forced Air
Structure and exterior
- Year built:1995
- Building area:1,924 sq. ft.
- Lot area:0.73 Acres
Schools
- High school:Tri-West Senior High School
- Middle school:Tri-West Middle School
- Elementary school:Pittsboro Elementary School
Utilities
- Water:Public Water
Finances and disclosures
- Price:$350,000
- Price per sq. ft.:$181.91
New listings near 55 Terrell Drive
- New
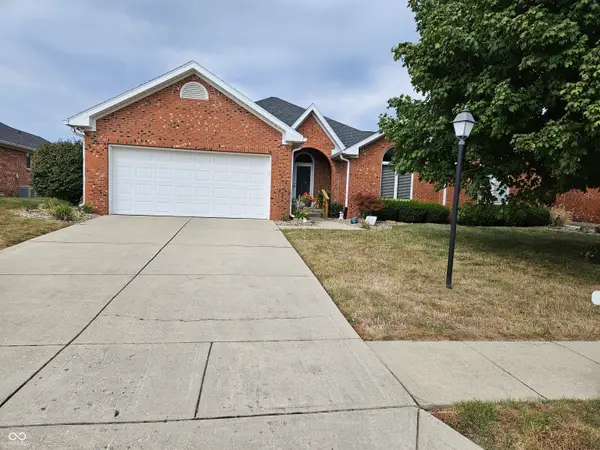 $284,900Active2 beds 2 baths1,762 sq. ft.
$284,900Active2 beds 2 baths1,762 sq. ft.4386 Quail Creek Trace S, Pittsboro, IN 46167
MLS# 22062655Listed by: WALL AND ASSOCIATES - New
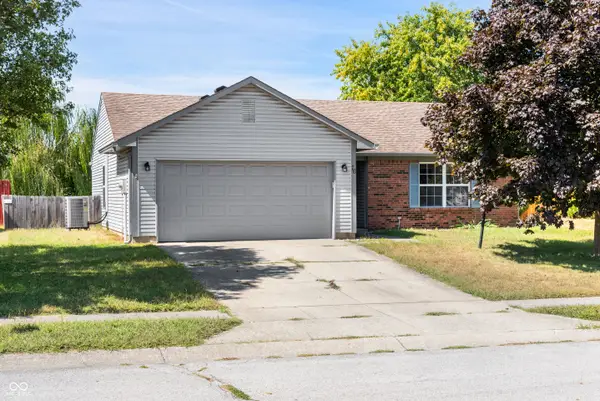 $229,900Active3 beds 2 baths1,244 sq. ft.
$229,900Active3 beds 2 baths1,244 sq. ft.76 Kensington Court, Pittsboro, IN 46167
MLS# 22058927Listed by: LIST WITH BEN, LLC - New
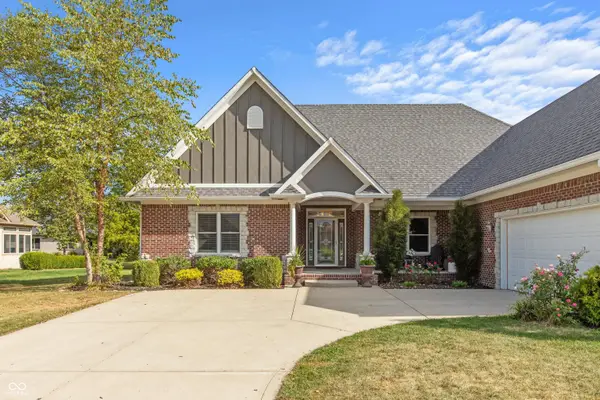 $525,000Active3 beds 2 baths2,602 sq. ft.
$525,000Active3 beds 2 baths2,602 sq. ft.408 Wind Drift Court, Pittsboro, IN 46167
MLS# 22060335Listed by: SOLD IT REALTY GROUP - Open Sun, 3 to 5pmNew
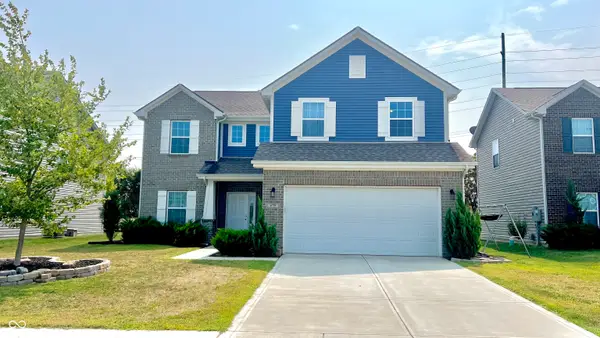 $355,000Active4 beds 3 baths2,176 sq. ft.
$355,000Active4 beds 3 baths2,176 sq. ft.679 Albermarle Drive, Pittsboro, IN 46167
MLS# 22060153Listed by: FERRIS PROPERTY GROUP 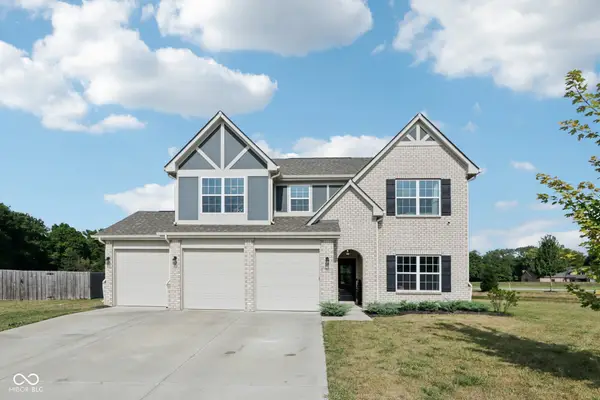 $382,000Pending4 beds 3 baths2,389 sq. ft.
$382,000Pending4 beds 3 baths2,389 sq. ft.793 Jefferson Park Drive, Pittsboro, IN 46167
MLS# 22060238Listed by: F.C. TUCKER COMPANY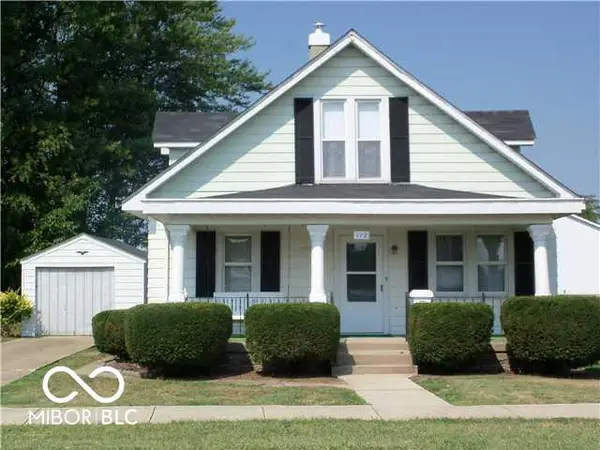 $295,000Active2 beds 1 baths2,010 sq. ft.
$295,000Active2 beds 1 baths2,010 sq. ft.112 S Maple Street, Pittsboro, IN 46167
MLS# 22060637Listed by: SOLD IT REALTY GROUP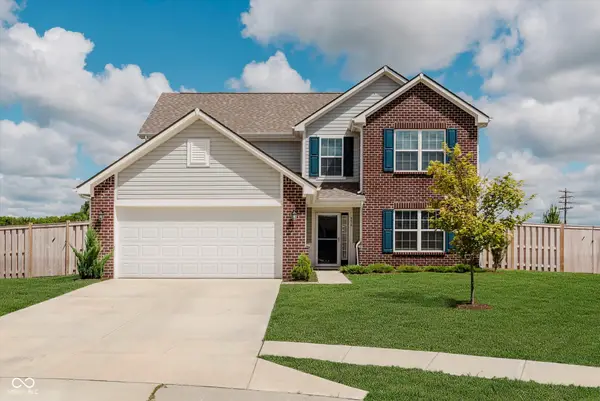 $369,900Pending4 beds 3 baths3,195 sq. ft.
$369,900Pending4 beds 3 baths3,195 sq. ft.956 Rushmore Drive, Pittsboro, IN 46167
MLS# 22059605Listed by: CENTURY 21 SCHEETZ $549,900Active4 beds 3 baths3,743 sq. ft.
$549,900Active4 beds 3 baths3,743 sq. ft.818 Declaration Drive, Pittsboro, IN 46167
MLS# 22058693Listed by: TRUEBLOOD REAL ESTATE $329,000Pending3 beds -- baths1,537 sq. ft.
$329,000Pending3 beds -- baths1,537 sq. ft.5235 Sandy Court, Pittsboro, IN 46167
MLS# 22059457Listed by: CARPENTER, REALTORS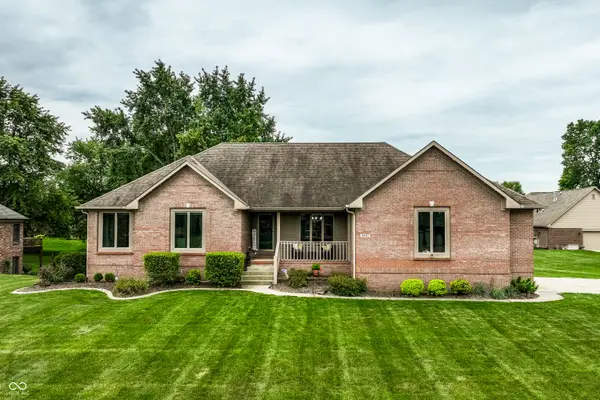 $650,000Pending4 beds 4 baths2,992 sq. ft.
$650,000Pending4 beds 4 baths2,992 sq. ft.4831 Roxbury Drive, Pittsboro, IN 46167
MLS# 22059602Listed by: @PROPERTIES
