635 Albermarle Drive, Pittsboro, IN 46167
Local realty services provided by:Better Homes and Gardens Real Estate Gold Key
635 Albermarle Drive,Pittsboro, IN 46167
$298,500
- 3 Beds
- 2 Baths
- 1,236 sq. ft.
- Single family
- Pending
Listed by:patricia mahoney
Office:f.c. tucker company
MLS#:22057195
Source:IN_MIBOR
Price summary
- Price:$298,500
- Price per sq. ft.:$241.5
About this home
Absolutely Immaculate Home. Pride Of Ownership Shows Everywhere You Look. Outside Features Shale Mulch For Easy Maintenance, Black Wrought Iron Type Fence Around A Beautiful Hardscaped Patio w/Build In Seating Overlooking The Pond. Lovely Trees & Plants Adorn The Property. Inside Features A Bright & Open Floor Plan w/9ft Clgs, Lovely Flooring Throughout, Transom Windows. Updates Include: New Stainless Refrigerator, Convection Oven/Range (with Air Fryer), Slim Line Microwave (all 2025) For Easy Meal Prep. Water Heater, HVAC/Heat Pump (2024), Walk In Shower Off Primary Bedroom (T.V. In Master to Stay), Recessed Lighting Throughout Home, Extended Underground Drainage 2021, Finished Garage w/ Insulated Garage Door & Extra Insulation Added To Attic Space, Quartz Kitchen Countertops. Draperies (fabrics) Do Not Stay, Blinds Do. Walking Trail Behind Pond, Possession Will Be Negotiable.
Contact an agent
Home facts
- Year built:2011
- Listing ID #:22057195
- Added:20 day(s) ago
- Updated:September 17, 2025 at 07:21 AM
Rooms and interior
- Bedrooms:3
- Total bathrooms:2
- Full bathrooms:2
- Living area:1,236 sq. ft.
Heating and cooling
- Cooling:Central Electric
- Heating:Forced Air
Structure and exterior
- Year built:2011
- Building area:1,236 sq. ft.
- Lot area:0.17 Acres
Schools
- High school:Tri-West Senior High School
- Middle school:Tri-West Middle School
Utilities
- Water:Public Water
Finances and disclosures
- Price:$298,500
- Price per sq. ft.:$241.5
New listings near 635 Albermarle Drive
- New
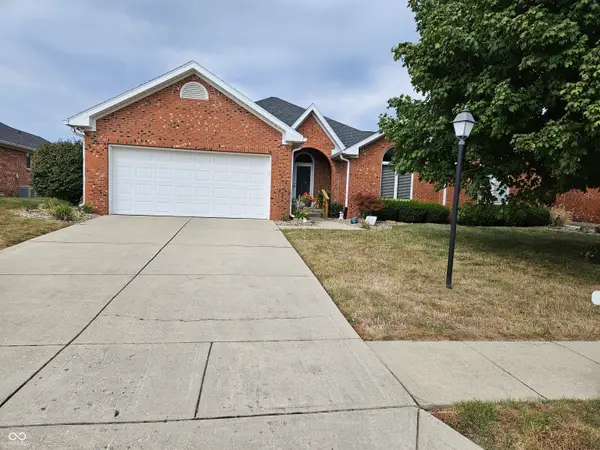 $284,900Active2 beds 2 baths1,762 sq. ft.
$284,900Active2 beds 2 baths1,762 sq. ft.4386 Quail Creek Trace S, Pittsboro, IN 46167
MLS# 22062655Listed by: WALL AND ASSOCIATES - New
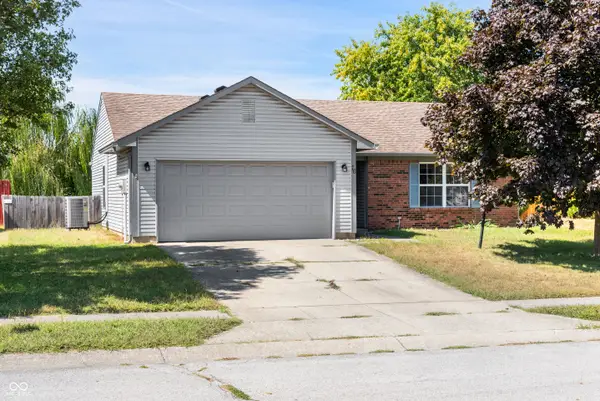 $229,900Active3 beds 2 baths1,244 sq. ft.
$229,900Active3 beds 2 baths1,244 sq. ft.76 Kensington Court, Pittsboro, IN 46167
MLS# 22058927Listed by: LIST WITH BEN, LLC - New
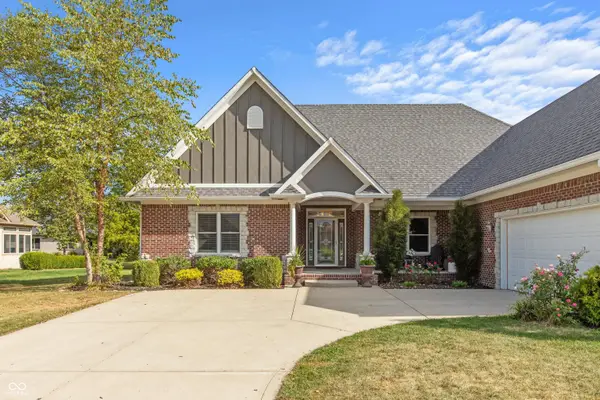 $525,000Active3 beds 2 baths2,602 sq. ft.
$525,000Active3 beds 2 baths2,602 sq. ft.408 Wind Drift Court, Pittsboro, IN 46167
MLS# 22060335Listed by: SOLD IT REALTY GROUP - Open Sun, 3 to 5pmNew
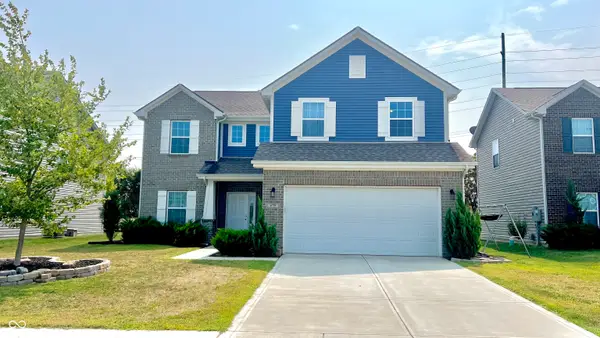 $355,000Active4 beds 3 baths2,176 sq. ft.
$355,000Active4 beds 3 baths2,176 sq. ft.679 Albermarle Drive, Pittsboro, IN 46167
MLS# 22060153Listed by: FERRIS PROPERTY GROUP 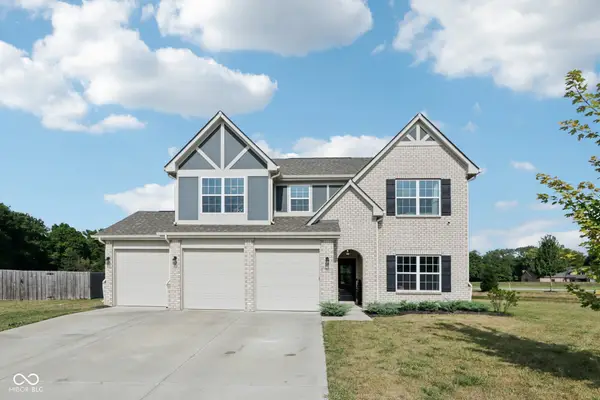 $382,000Pending4 beds 3 baths2,389 sq. ft.
$382,000Pending4 beds 3 baths2,389 sq. ft.793 Jefferson Park Drive, Pittsboro, IN 46167
MLS# 22060238Listed by: F.C. TUCKER COMPANY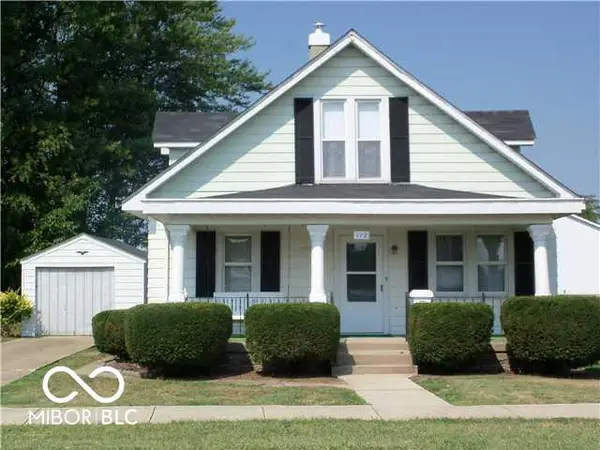 $295,000Active2 beds 1 baths2,010 sq. ft.
$295,000Active2 beds 1 baths2,010 sq. ft.112 S Maple Street, Pittsboro, IN 46167
MLS# 22060637Listed by: SOLD IT REALTY GROUP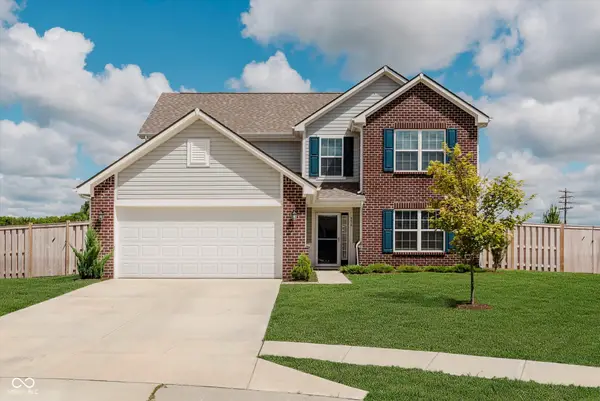 $369,900Pending4 beds 3 baths3,195 sq. ft.
$369,900Pending4 beds 3 baths3,195 sq. ft.956 Rushmore Drive, Pittsboro, IN 46167
MLS# 22059605Listed by: CENTURY 21 SCHEETZ $549,900Active4 beds 3 baths3,743 sq. ft.
$549,900Active4 beds 3 baths3,743 sq. ft.818 Declaration Drive, Pittsboro, IN 46167
MLS# 22058693Listed by: TRUEBLOOD REAL ESTATE $329,000Pending3 beds -- baths1,537 sq. ft.
$329,000Pending3 beds -- baths1,537 sq. ft.5235 Sandy Court, Pittsboro, IN 46167
MLS# 22059457Listed by: CARPENTER, REALTORS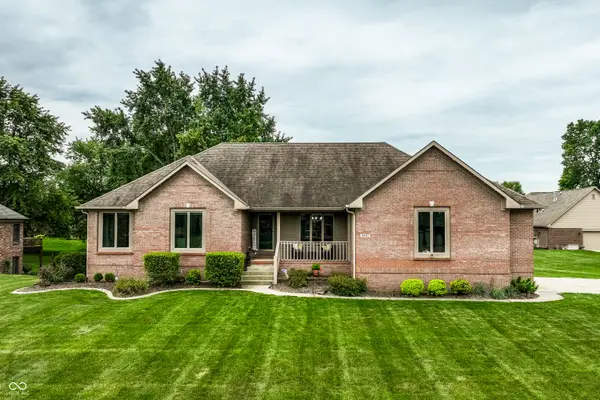 $650,000Pending4 beds 4 baths2,992 sq. ft.
$650,000Pending4 beds 4 baths2,992 sq. ft.4831 Roxbury Drive, Pittsboro, IN 46167
MLS# 22059602Listed by: @PROPERTIES
