1492 Salisbury Rd S, Richmond, IN 47374
Local realty services provided by:Better Homes and Gardens Real Estate First Realty Group
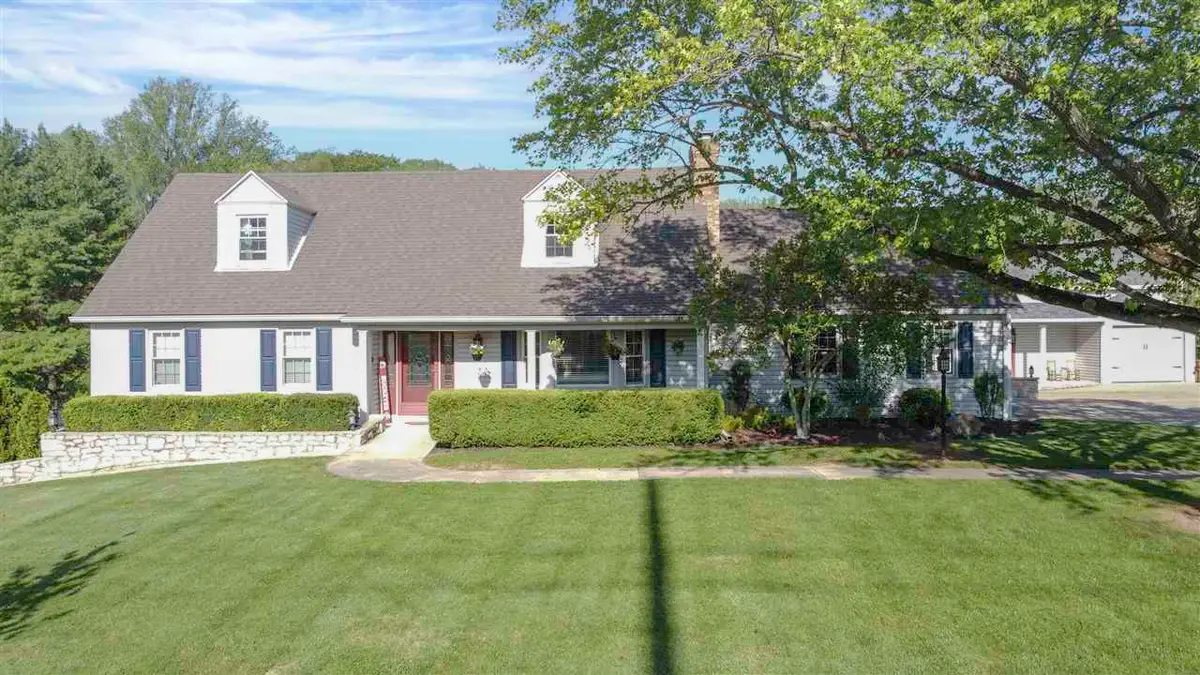

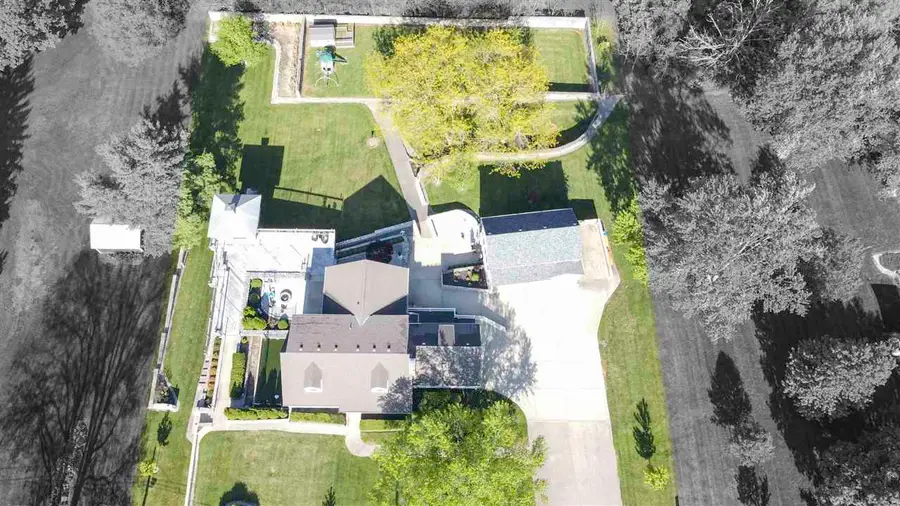
1492 Salisbury Rd S,Richmond, IN 47374
$619,900
- 4 Beds
- 4 Baths
- 3,650 sq. ft.
- Single family
- Pending
Listed by:amanda smith
Office:fathom realty
MLS#:10050994
Source:IN_RAR
Price summary
- Price:$619,900
- Price per sq. ft.:$169.84
About this home
Discover luxury and modern comfort in this stunning estate, perfectly situated on 1.38 acres on the outskirts of Richmond, IN. Thoughtfully designed and meticulously updated, this home boasts four spacious bedrooms, with the versatility of a potential fifth bedroom. Featuring two full bathrooms and two half bathrooms, convenience and elegance flow seamlessly throughout the home. Designed for both relaxation and recreation, the outdoor space is a true retreat, featuring multiple decks, a screened-in gazebo, and a hot tub surrounded by stunning hardscape that seamlessly merges with the natural beauty of the landscape. The batting cage and playhouse invites endless fun, while the recently renovated heated detached garage—equipped with 220 volt electric heat—offers an extra space for your home gym. Modern geothermal heating powers three individual zones, ensuring energy-efficient comfort year-round. The 400-amp electrical service supports the home's modern upgrades and future potential. Immaculately maintained with various updates over the last two years, this property is move-in ready, waiting for its next owner to enjoy its countless amenities and serene surroundings. Welcome home! Call/text Amanda Smith at 765-969-1660 to schedule your private viewing.
Contact an agent
Home facts
- Year built:1969
- Listing Id #:10050994
- Added:93 day(s) ago
- Updated:August 04, 2025 at 07:10 AM
Rooms and interior
- Bedrooms:4
- Total bathrooms:4
- Full bathrooms:2
- Half bathrooms:2
- Living area:3,650 sq. ft.
Heating and cooling
- Cooling:Central Air
- Heating:Geothermal
Structure and exterior
- Roof:Shingle
- Year built:1969
- Building area:3,650 sq. ft.
- Lot area:1.38 Acres
Schools
- High school:Richmond
- Middle school:Dennis/Test
- Elementary school:Westview
Utilities
- Water:Well
- Sewer:City
Finances and disclosures
- Price:$619,900
- Price per sq. ft.:$169.84
New listings near 1492 Salisbury Rd S
- New
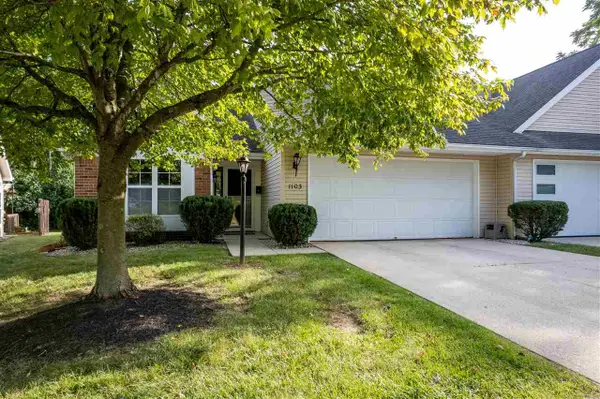 $219,000Active2 beds 2 baths1,006 sq. ft.
$219,000Active2 beds 2 baths1,006 sq. ft.1103 UNIVERSITY BOULEVARD, Richmond, IN 47374
MLS# 10051791Listed by: COLDWELL BANKER LINGLE - New
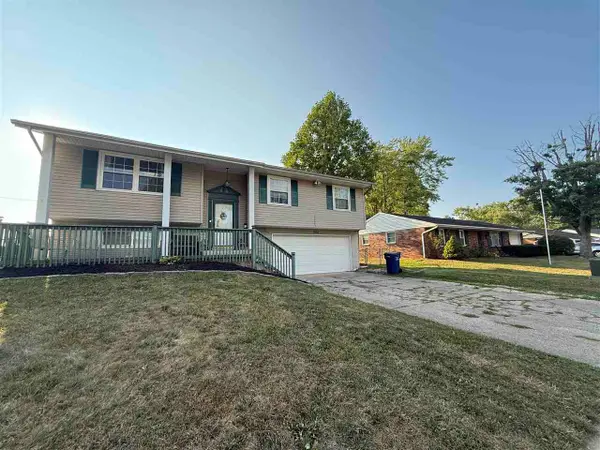 $214,900Active4 beds 2 baths1,684 sq. ft.
$214,900Active4 beds 2 baths1,684 sq. ft.4060 Highland Drive, Richmond, IN 47374
MLS# 10051789Listed by: COLDWELL BANKER LINGLE - New
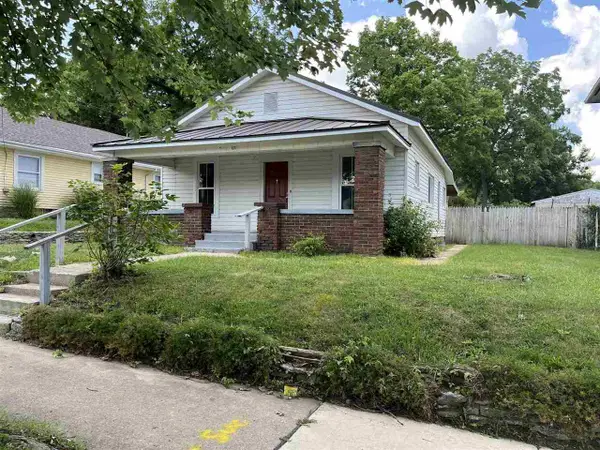 $119,900Active3 beds 1 baths1,076 sq. ft.
$119,900Active3 beds 1 baths1,076 sq. ft.620 Richmond Ave, Richmond, IN 47374
MLS# 10051778Listed by: BETTER HOMES AND GARDENS FIRST REALTY GROUP - New
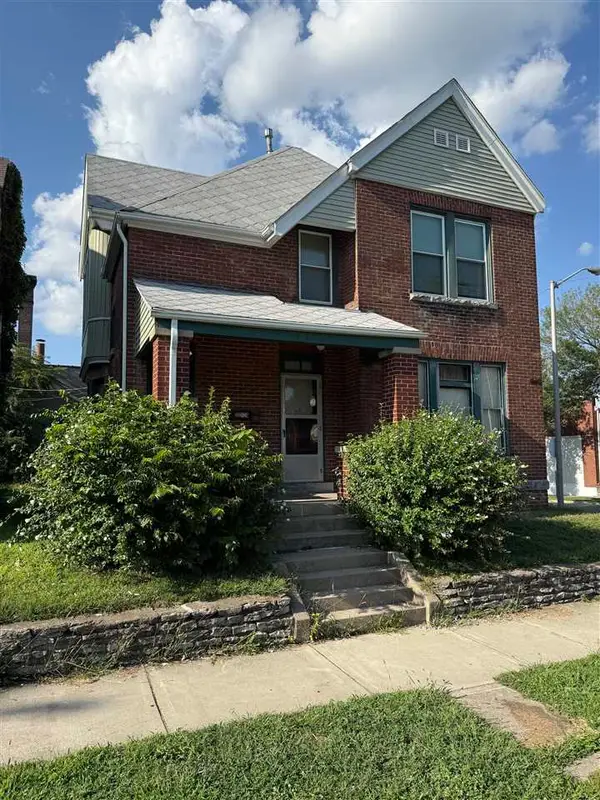 $54,900Active2 beds 1 baths1,876 sq. ft.
$54,900Active2 beds 1 baths1,876 sq. ft.1126 N D, Richmond, IN 47374
MLS# 10051776Listed by: BETTER HOMES AND GARDENS FIRST REALTY GROUP  $139,900Active2 beds 1 baths968 sq. ft.
$139,900Active2 beds 1 baths968 sq. ft.525 S 14th Street, Richmond, IN 47374
MLS# 10051620Listed by: BETTER HOMES AND GARDENS FIRST REALTY GROUP- New
 $375,000Active3 beds 3 baths3,835 sq. ft.
$375,000Active3 beds 3 baths3,835 sq. ft.2672 NIEWOEHNER ROAD, Richmond, IN 47374
MLS# 10051766Listed by: COLDWELL BANKER LINGLE - Open Sun, 2 to 4pmNew
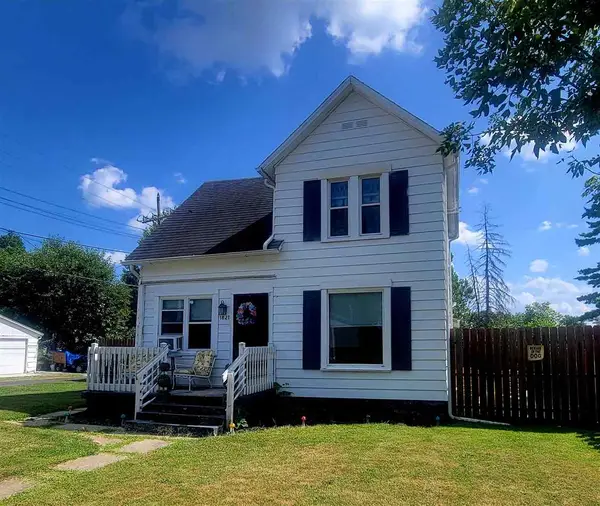 $145,000Active3 beds 1 baths1,568 sq. ft.
$145,000Active3 beds 1 baths1,568 sq. ft.1821 PEACOCK RD, Richmond, IN 47374
MLS# 10051769Listed by: COLDWELL BANKER LINGLE 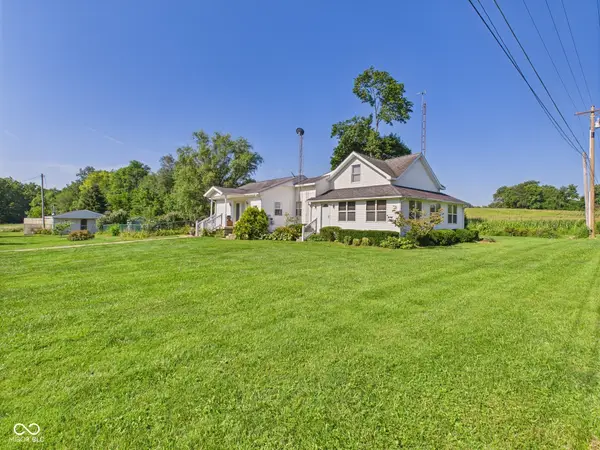 $289,900Pending3 beds 2 baths1,895 sq. ft.
$289,900Pending3 beds 2 baths1,895 sq. ft.3367 Strader Road, Richmond, IN 47374
MLS# 22047119Listed by: RE/MAX REAL ESTATE SOLUTIONS- New
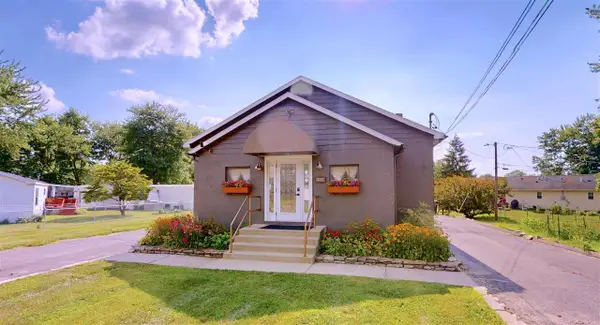 $151,300Active1 beds 3 baths2,400 sq. ft.
$151,300Active1 beds 3 baths2,400 sq. ft.1536 SOUTH 13TH STREET, Richmond, IN 47374
MLS# 10051770Listed by: COLDWELL BANKER LINGLE - New
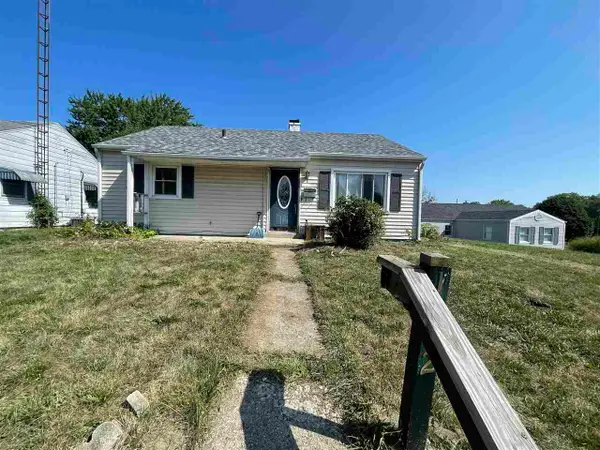 $90,000Active3 beds 1 baths825 sq. ft.
$90,000Active3 beds 1 baths825 sq. ft.1312 W Main St., Richmond, IN 47374
MLS# 10051762Listed by: RE/MAX AT THE CROSSING
