2256 CHARLESTON PLACE, Richmond, IN 47374
Local realty services provided by:Better Homes and Gardens Real Estate First Realty Group
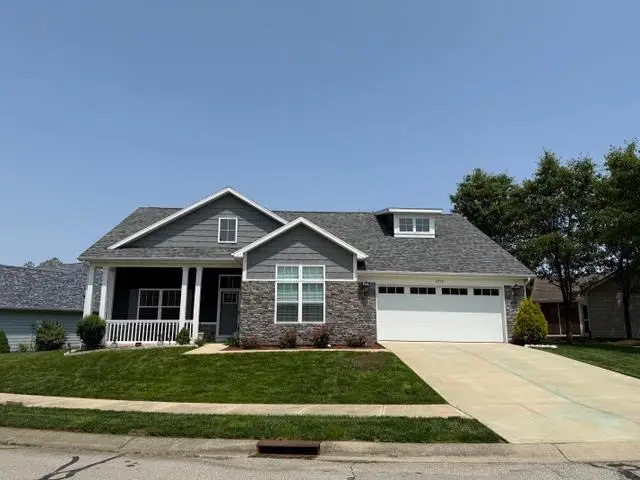


2256 CHARLESTON PLACE,Richmond, IN 47374
$339,000
- 3 Beds
- 2 Baths
- 1,715 sq. ft.
- Single family
- Pending
Listed by:donna spears
Office:coldwell banker lingle
MLS#:10051202
Source:IN_RAR
Price summary
- Price:$339,000
- Price per sq. ft.:$197.67
- Monthly HOA dues:$85
About this home
This fabulous ranch is located on Richmond’s southeast side in the exclusive Fox Run subdivision and features a bright, yet neutral and open floor plan. You’ll enjoy relaxing on the screened porch over-looking a parklike setting. The home features a spacious entry with a custom built-in shelving space, 3 bedrooms, 2 full bathrooms, abundant storage in the walk-in closets, a large eat-in kitchen with full dining capacity for six to eight. The main suite features a vaulted ceiling in addition to the double sinks in the main bath. In the world of real estate, we all know kitchens sell, therefore I have included several angles of this beautiful space that includes quartz counter tops, bar stating for at least four stools, stainless steel appliances, a wonderful pantry. This home is spotless, well maintained and will be move-in ready! For your tour, call or text Donna @ 765-969-0093, 24hr notice preferred.
Contact an agent
Home facts
- Year built:2018
- Listing Id #:10051202
- Added:70 day(s) ago
- Updated:August 04, 2025 at 07:10 AM
Rooms and interior
- Bedrooms:3
- Total bathrooms:2
- Full bathrooms:2
- Living area:1,715 sq. ft.
Heating and cooling
- Cooling:Central Air
- Heating:Forced Air, Gas
Structure and exterior
- Roof:Asphalt, Shingle
- Year built:2018
- Building area:1,715 sq. ft.
- Lot area:0.17 Acres
Schools
- High school:Richmond
- Middle school:Test/Dennis
- Elementary school:Charles
Utilities
- Water:City
- Sewer:City
Finances and disclosures
- Price:$339,000
- Price per sq. ft.:$197.67
- Tax amount:$1,241
New listings near 2256 CHARLESTON PLACE
- New
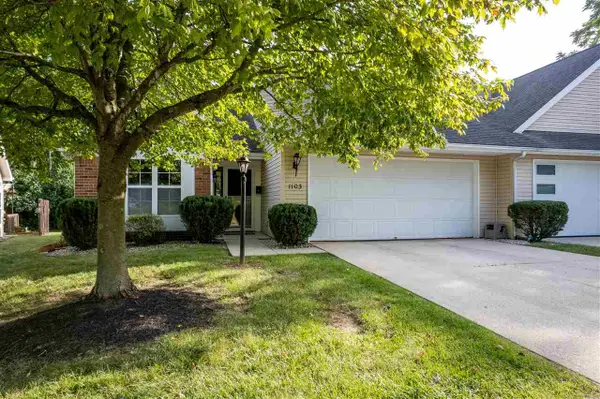 $219,000Active2 beds 2 baths1,006 sq. ft.
$219,000Active2 beds 2 baths1,006 sq. ft.1103 UNIVERSITY BOULEVARD, Richmond, IN 47374
MLS# 10051791Listed by: COLDWELL BANKER LINGLE - New
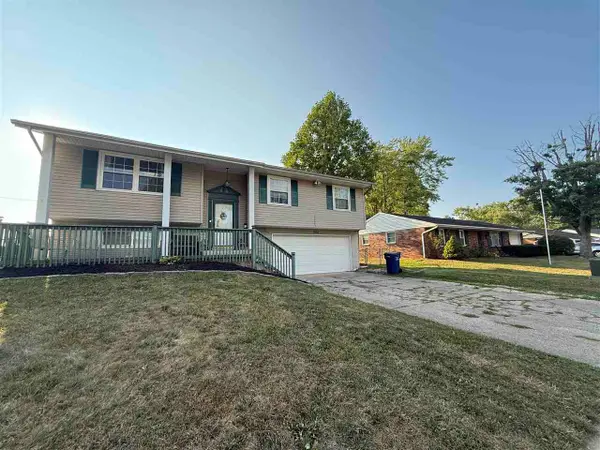 $214,900Active4 beds 2 baths1,684 sq. ft.
$214,900Active4 beds 2 baths1,684 sq. ft.4060 Highland Drive, Richmond, IN 47374
MLS# 10051789Listed by: COLDWELL BANKER LINGLE - New
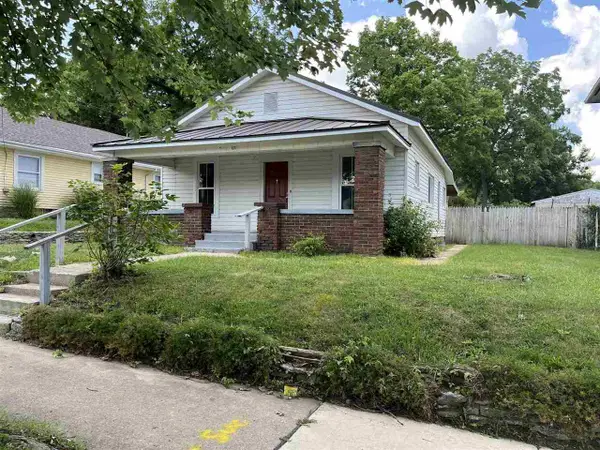 $119,900Active3 beds 1 baths1,076 sq. ft.
$119,900Active3 beds 1 baths1,076 sq. ft.620 Richmond Ave, Richmond, IN 47374
MLS# 10051778Listed by: BETTER HOMES AND GARDENS FIRST REALTY GROUP - New
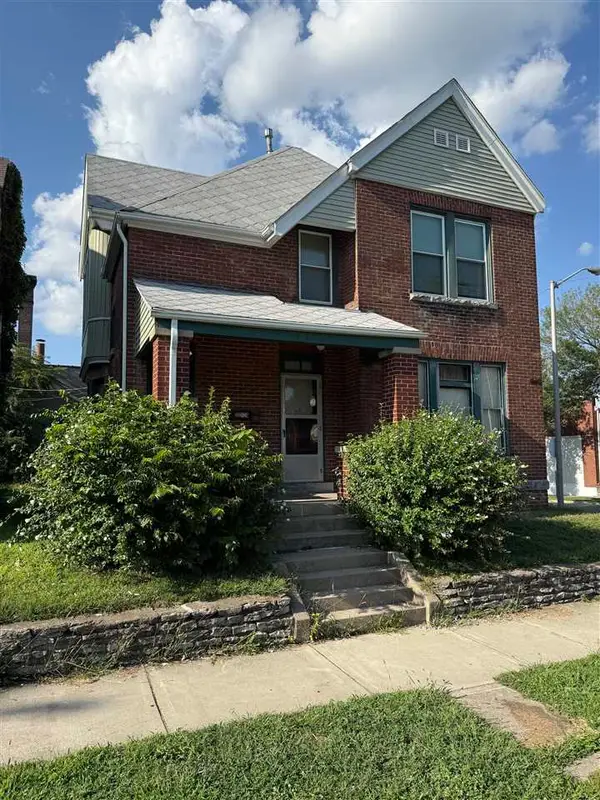 $54,900Active2 beds 1 baths1,876 sq. ft.
$54,900Active2 beds 1 baths1,876 sq. ft.1126 N D, Richmond, IN 47374
MLS# 10051776Listed by: BETTER HOMES AND GARDENS FIRST REALTY GROUP  $139,900Active2 beds 1 baths968 sq. ft.
$139,900Active2 beds 1 baths968 sq. ft.525 S 14th Street, Richmond, IN 47374
MLS# 10051620Listed by: BETTER HOMES AND GARDENS FIRST REALTY GROUP- New
 $375,000Active3 beds 3 baths3,835 sq. ft.
$375,000Active3 beds 3 baths3,835 sq. ft.2672 NIEWOEHNER ROAD, Richmond, IN 47374
MLS# 10051766Listed by: COLDWELL BANKER LINGLE - Open Sun, 2 to 4pmNew
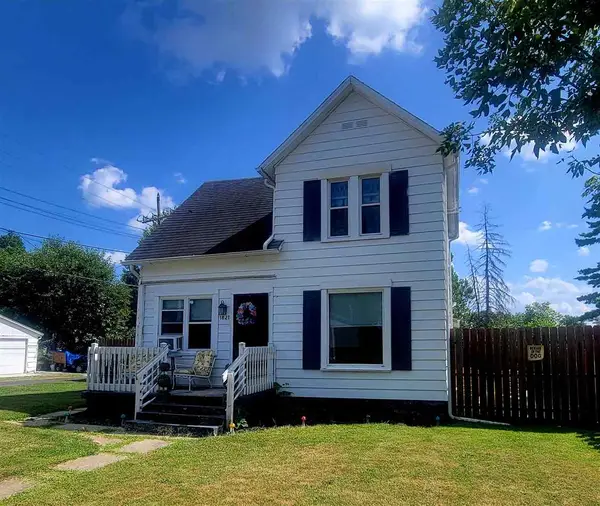 $145,000Active3 beds 1 baths1,568 sq. ft.
$145,000Active3 beds 1 baths1,568 sq. ft.1821 PEACOCK RD, Richmond, IN 47374
MLS# 10051769Listed by: COLDWELL BANKER LINGLE 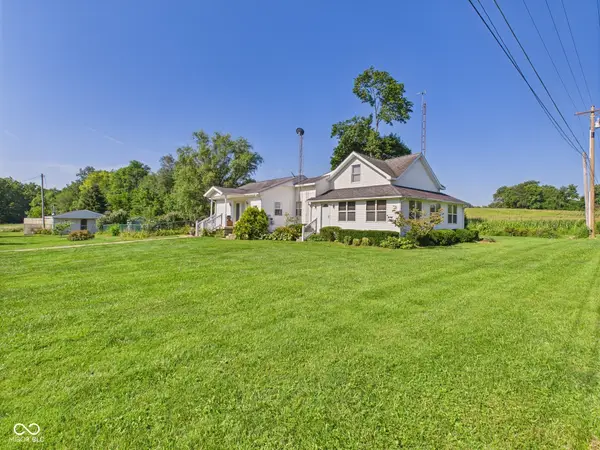 $289,900Pending3 beds 2 baths1,895 sq. ft.
$289,900Pending3 beds 2 baths1,895 sq. ft.3367 Strader Road, Richmond, IN 47374
MLS# 22047119Listed by: RE/MAX REAL ESTATE SOLUTIONS- New
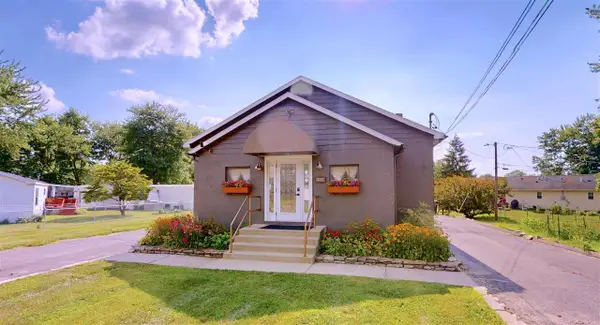 $151,300Active1 beds 3 baths2,400 sq. ft.
$151,300Active1 beds 3 baths2,400 sq. ft.1536 SOUTH 13TH STREET, Richmond, IN 47374
MLS# 10051770Listed by: COLDWELL BANKER LINGLE - New
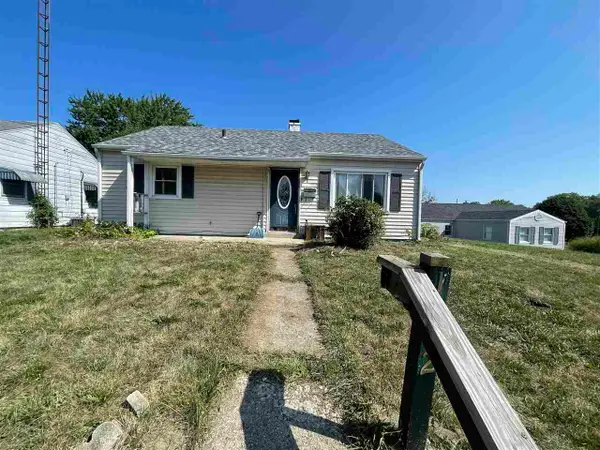 $90,000Active3 beds 1 baths825 sq. ft.
$90,000Active3 beds 1 baths825 sq. ft.1312 W Main St., Richmond, IN 47374
MLS# 10051762Listed by: RE/MAX AT THE CROSSING
