2398 S Salisbury Road, Richmond, IN 47374
Local realty services provided by:Better Homes and Gardens Real Estate First Realty Group
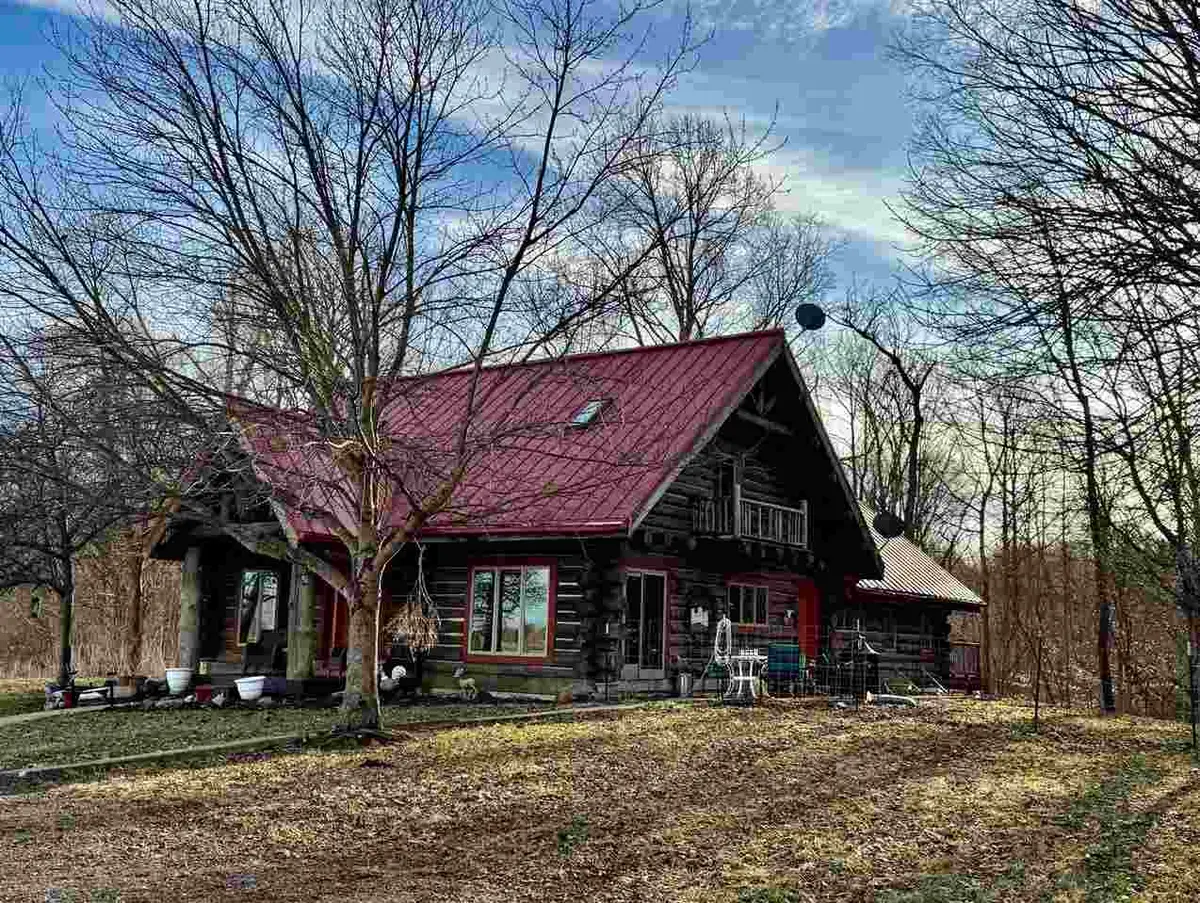
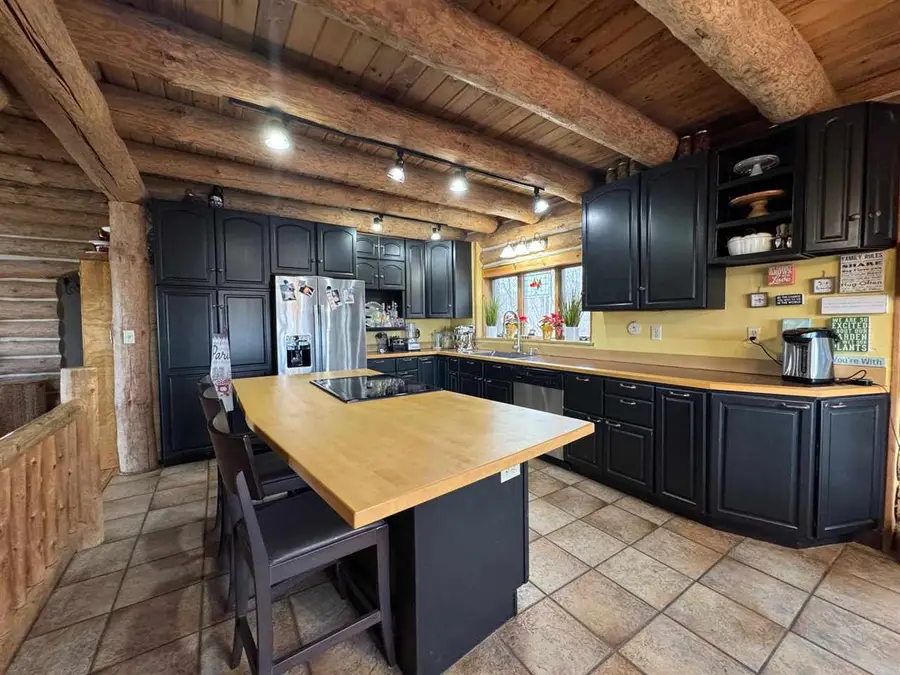

2398 S Salisbury Road,Richmond, IN 47374
$875,000
- 3 Beds
- 3 Baths
- 3,768 sq. ft.
- Single family
- Active
Listed by:
- debbie ruddbetter homes and gardens first realty group
MLS#:10050396
Source:IN_RAR
Price summary
- Price:$875,000
- Price per sq. ft.:$232.22
About this home
*Parcel ID's: 89-10-34-000-101.004-004 & 89-17-14-000-201.004-004. At the end of this long drive you will find this 3 BR, 2 1/2 BA log cabin home with a full finished walkout bsmt, a 24x40 pole barn w/ an addtl 55x60 area and lean-to. The property consists of 5.07 acres of woods, 12.93 tillable acres most of which are currently part of a tree preserve and a stocked pond. Geothermal electric furnace w/ some baseboard provides a low electric avg. Frontier fiber optic high speed internet from road is $70 /mo. Kitchen has been updated w/ large island and marble/wood countertops. The walkout bsmt includes 2 BR's, 1 BA, FR and kitchenette with dining area. Total seclusion and nature with this breathtaking home. Call Debbie Rudd at 765-969-6822. Text 904642 to 35620 for more information and photos.
Contact an agent
Home facts
- Year built:1995
- Listing Id #:10050396
- Added:177 day(s) ago
- Updated:August 16, 2025 at 03:03 PM
Rooms and interior
- Bedrooms:3
- Total bathrooms:3
- Full bathrooms:2
- Half bathrooms:1
- Living area:3,768 sq. ft.
Heating and cooling
- Cooling:Central Air
- Heating:Baseboard, Electric, Geothermal
Structure and exterior
- Roof:Metal
- Year built:1995
- Building area:3,768 sq. ft.
- Lot area:20.19 Acres
Schools
- High school:Centerville
- Middle school:Centerville
- Elementary school:Centerville
Utilities
- Water:Well
- Sewer:Septic
Finances and disclosures
- Price:$875,000
- Price per sq. ft.:$232.22
- Tax amount:$1,682
New listings near 2398 S Salisbury Road
- New
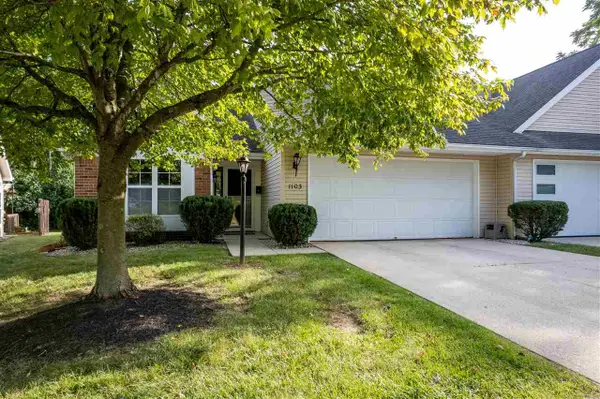 $219,000Active2 beds 2 baths1,006 sq. ft.
$219,000Active2 beds 2 baths1,006 sq. ft.1103 UNIVERSITY BOULEVARD, Richmond, IN 47374
MLS# 10051791Listed by: COLDWELL BANKER LINGLE - New
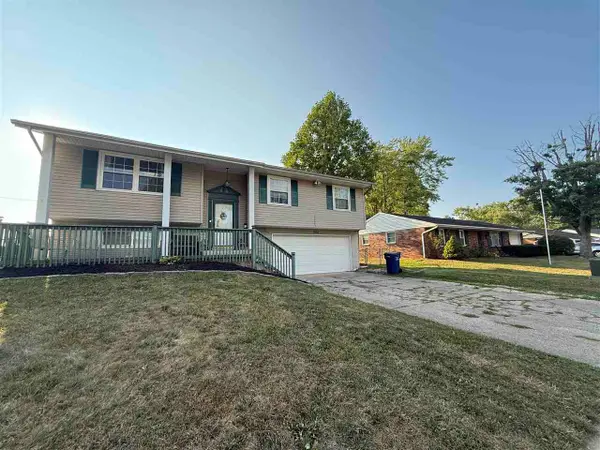 $214,900Active4 beds 2 baths1,684 sq. ft.
$214,900Active4 beds 2 baths1,684 sq. ft.4060 Highland Drive, Richmond, IN 47374
MLS# 10051789Listed by: COLDWELL BANKER LINGLE - New
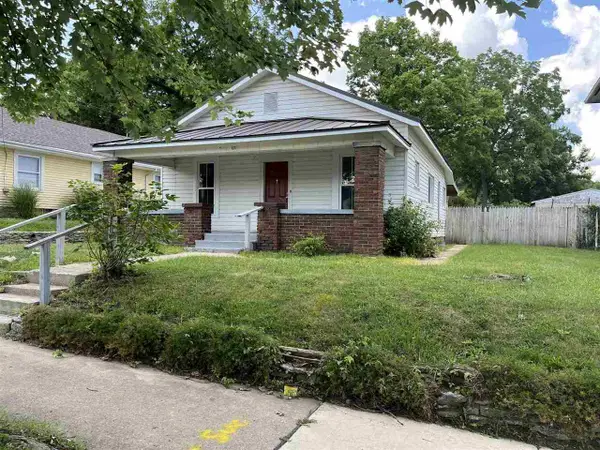 $119,900Active3 beds 1 baths1,076 sq. ft.
$119,900Active3 beds 1 baths1,076 sq. ft.620 Richmond Ave, Richmond, IN 47374
MLS# 10051778Listed by: BETTER HOMES AND GARDENS FIRST REALTY GROUP - New
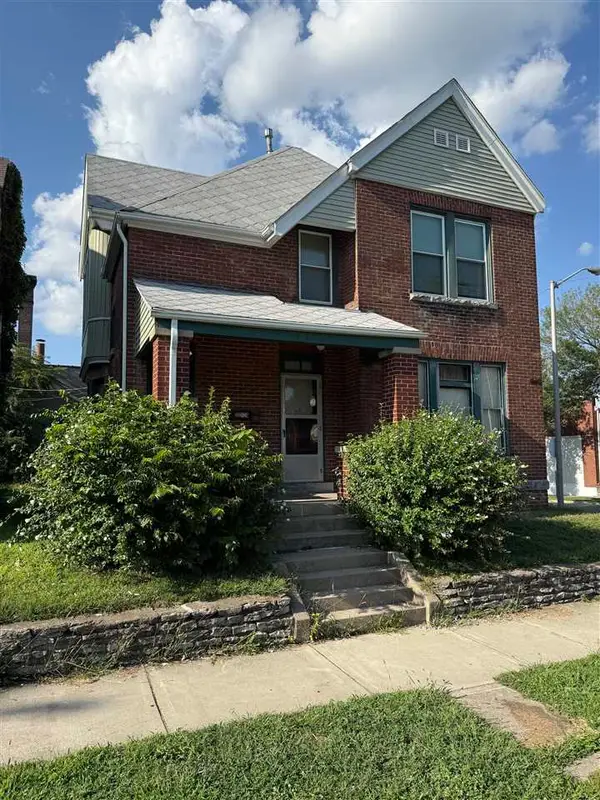 $54,900Active2 beds 1 baths1,876 sq. ft.
$54,900Active2 beds 1 baths1,876 sq. ft.1126 N D, Richmond, IN 47374
MLS# 10051776Listed by: BETTER HOMES AND GARDENS FIRST REALTY GROUP  $139,900Active2 beds 1 baths968 sq. ft.
$139,900Active2 beds 1 baths968 sq. ft.525 S 14th Street, Richmond, IN 47374
MLS# 10051620Listed by: BETTER HOMES AND GARDENS FIRST REALTY GROUP- New
 $375,000Active3 beds 3 baths3,835 sq. ft.
$375,000Active3 beds 3 baths3,835 sq. ft.2672 NIEWOEHNER ROAD, Richmond, IN 47374
MLS# 10051766Listed by: COLDWELL BANKER LINGLE - Open Sun, 2 to 4pmNew
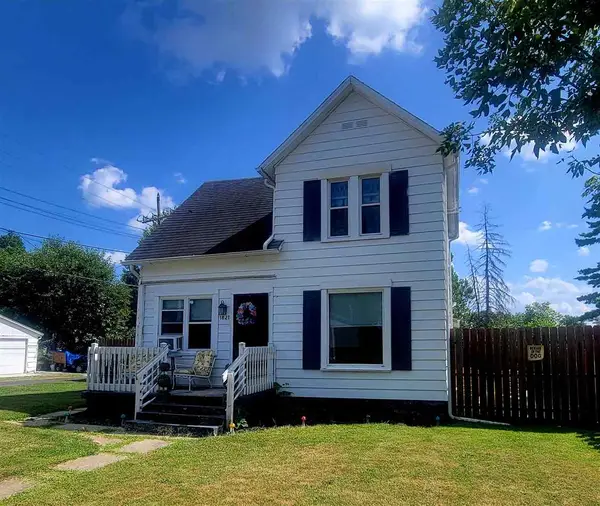 $145,000Active3 beds 1 baths1,568 sq. ft.
$145,000Active3 beds 1 baths1,568 sq. ft.1821 PEACOCK RD, Richmond, IN 47374
MLS# 10051769Listed by: COLDWELL BANKER LINGLE 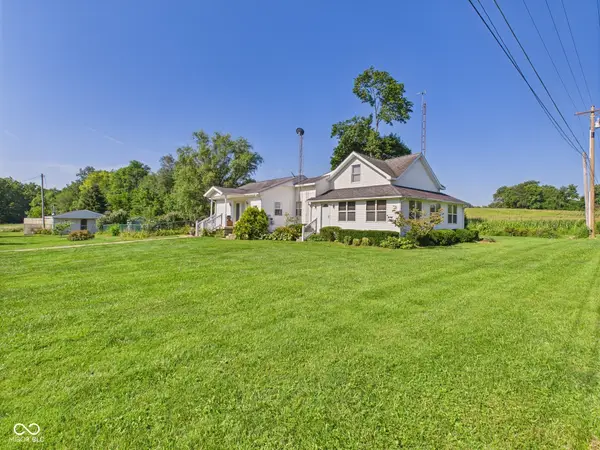 $289,900Pending3 beds 2 baths1,895 sq. ft.
$289,900Pending3 beds 2 baths1,895 sq. ft.3367 Strader Road, Richmond, IN 47374
MLS# 22047119Listed by: RE/MAX REAL ESTATE SOLUTIONS- New
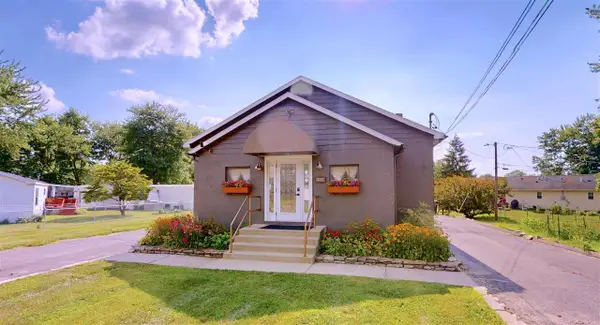 $151,300Active1 beds 3 baths2,400 sq. ft.
$151,300Active1 beds 3 baths2,400 sq. ft.1536 SOUTH 13TH STREET, Richmond, IN 47374
MLS# 10051770Listed by: COLDWELL BANKER LINGLE - New
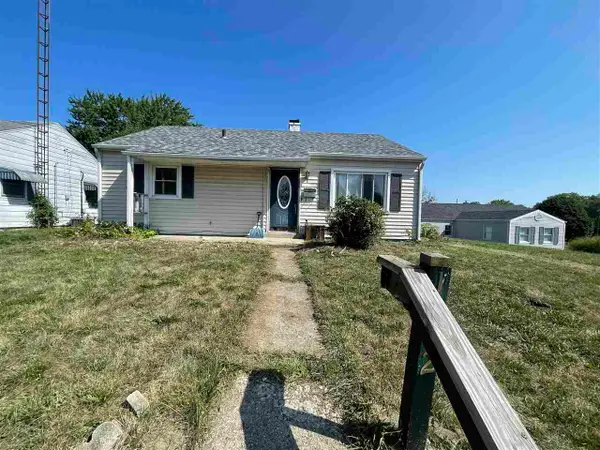 $90,000Active3 beds 1 baths825 sq. ft.
$90,000Active3 beds 1 baths825 sq. ft.1312 W Main St., Richmond, IN 47374
MLS# 10051762Listed by: RE/MAX AT THE CROSSING
