24 DOGWOOD DRIVE, Richmond, IN 47374
Local realty services provided by:Better Homes and Gardens Real Estate First Realty Group
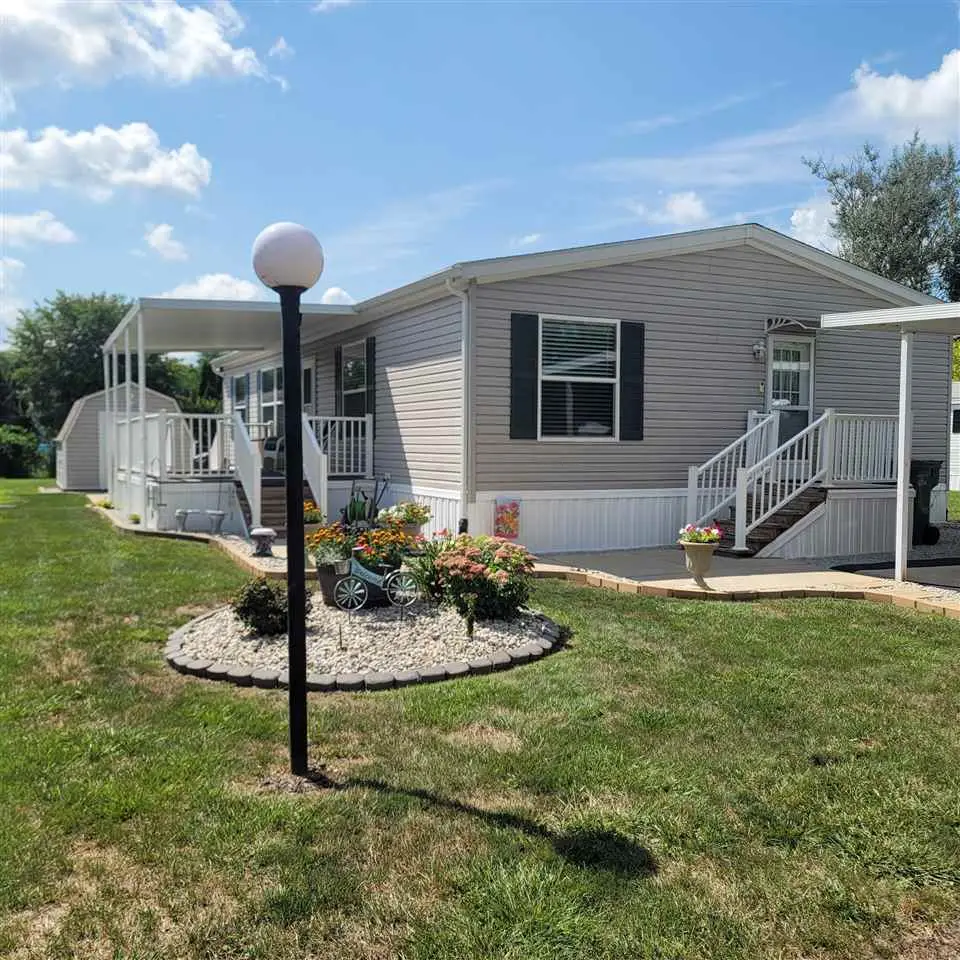
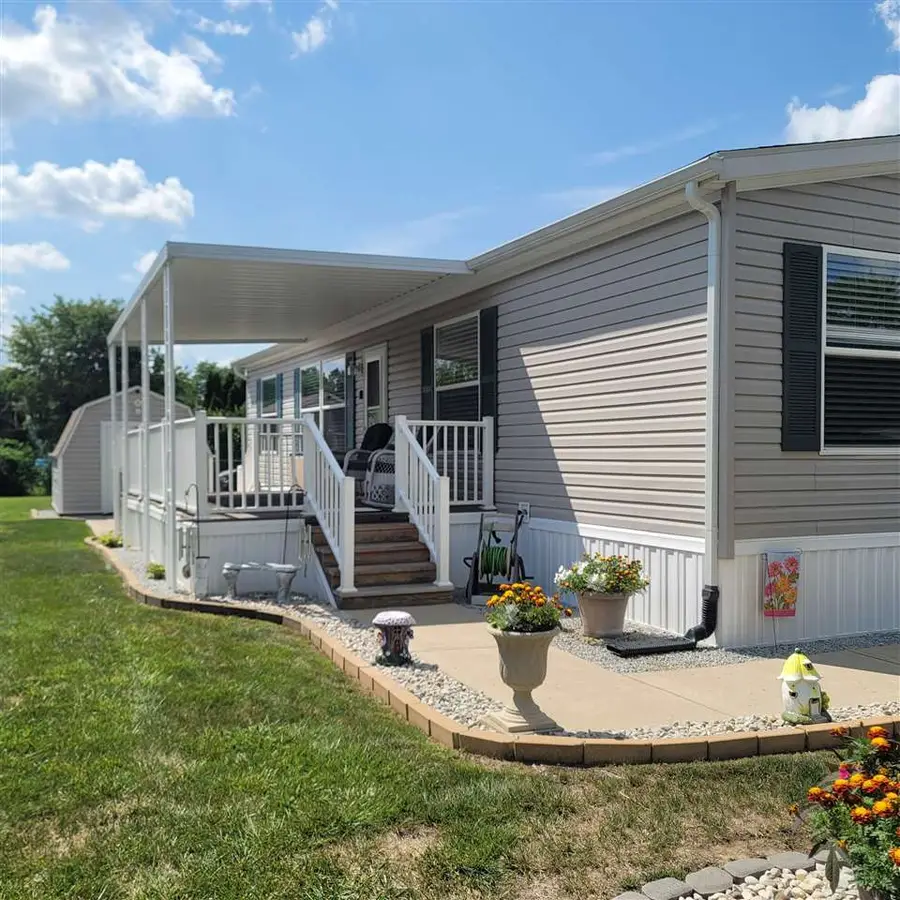
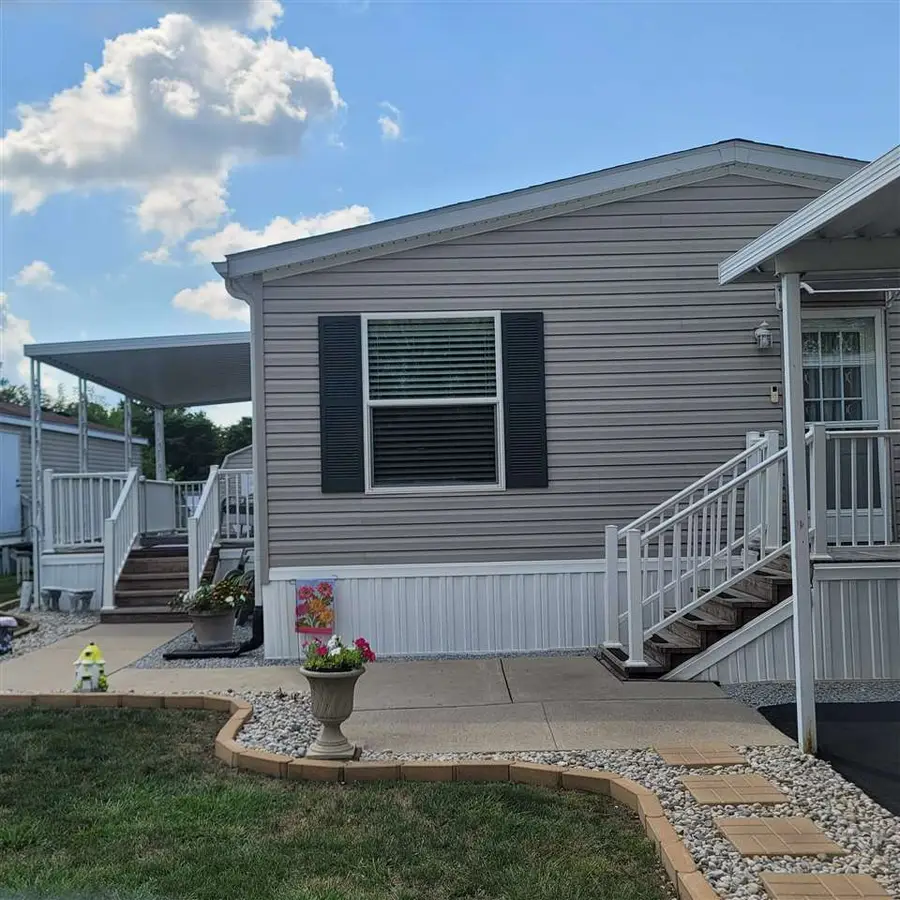
24 DOGWOOD DRIVE,Richmond, IN 47374
$69,900
- 3 Beds
- 2 Baths
- 1,456 sq. ft.
- Mobile / Manufactured
- Pending
Listed by:barb garrett
Office:coldwell banker lingle
MLS#:10051666
Source:IN_RAR
Price summary
- Price:$69,900
- Price per sq. ft.:$48.01
About this home
An exceptionally well maintained home for the particular buyer. The well appointed eat in kitchen has an island with the sink and high end faucet also featuring a bar for eating. It is a very convenient layout for preparing meals with ample cabinetry and work space. The comfortable living room is a partially open floor plan that is perfect for family gatherings and entertaining friends. Colors are neutral and easy to work with and the flooring is newer wood tone The main bedroom has a spacious walk-in closet and nicely done master bath. with shower over tub. Each of the other bedrooms have nice light, newer carpet and are larger than in most mobile homes. The air conditioner was new in 2022 and is a heat pump for efficiency. The gutter and gutter guards were also installed in 2022 as was the water softer that is owned. A relaxing covered deck will become a favored place to relax. Your car will be happily out of the weather in the carport. The outside "stuff" will be in one of the 2 sheds. This lot is larger. This home is in Mobile Manor neighborhood. It is a 55 years and older park with limited access that is gated at night. It is well maintained with paved roads and drives. The low rental on the lot includes trash removal. It also includes use of the community swimming pool, basketball court, covered picnic pavilion and a nice meeting building with kitchen. You will receive a newsletter with the monthly activities. Buyer must be park approved. This is very nice easy living at a very affordable price. It is so much nicer than an apartment. You have your own yard and can plant flowers to your heart's content if you wish. Contact Barb Garrett at 765-969-0921 or Barb@barbgarrett.com for more information.
Contact an agent
Home facts
- Year built:2011
- Listing Id #:10051666
- Added:15 day(s) ago
- Updated:August 07, 2025 at 02:15 PM
Rooms and interior
- Bedrooms:3
- Total bathrooms:2
- Full bathrooms:2
- Living area:1,456 sq. ft.
Heating and cooling
- Cooling:Central Air
- Heating:Electric, Heat Pump
Structure and exterior
- Roof:Shingle
- Year built:2011
- Building area:1,456 sq. ft.
Utilities
- Water:City
- Sewer:City
Finances and disclosures
- Price:$69,900
- Price per sq. ft.:$48.01
- Tax amount:$209
New listings near 24 DOGWOOD DRIVE
- New
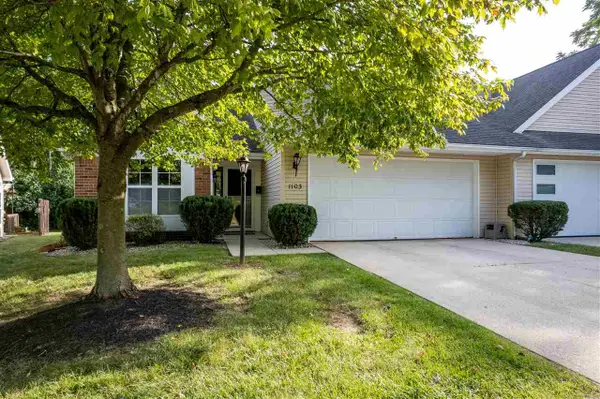 $219,000Active2 beds 2 baths1,006 sq. ft.
$219,000Active2 beds 2 baths1,006 sq. ft.1103 UNIVERSITY BOULEVARD, Richmond, IN 47374
MLS# 10051791Listed by: COLDWELL BANKER LINGLE - New
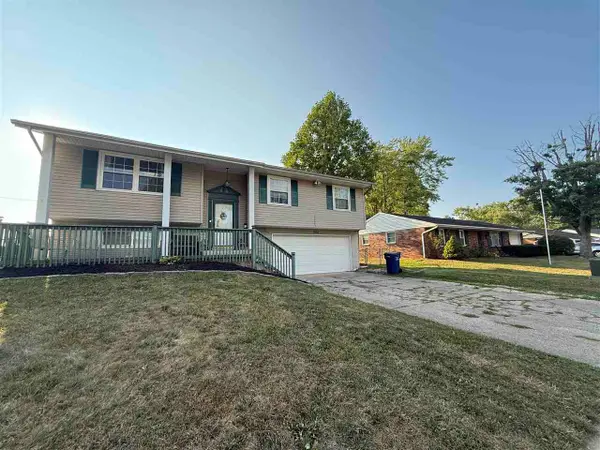 $214,900Active4 beds 2 baths1,684 sq. ft.
$214,900Active4 beds 2 baths1,684 sq. ft.4060 Highland Drive, Richmond, IN 47374
MLS# 10051789Listed by: COLDWELL BANKER LINGLE - New
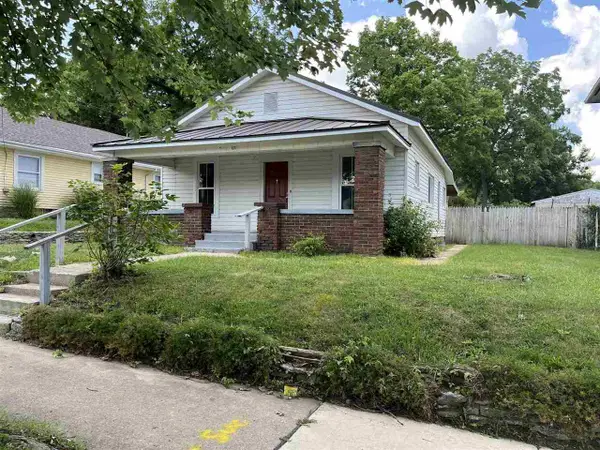 $119,900Active3 beds 1 baths1,076 sq. ft.
$119,900Active3 beds 1 baths1,076 sq. ft.620 Richmond Ave, Richmond, IN 47374
MLS# 10051778Listed by: BETTER HOMES AND GARDENS FIRST REALTY GROUP - New
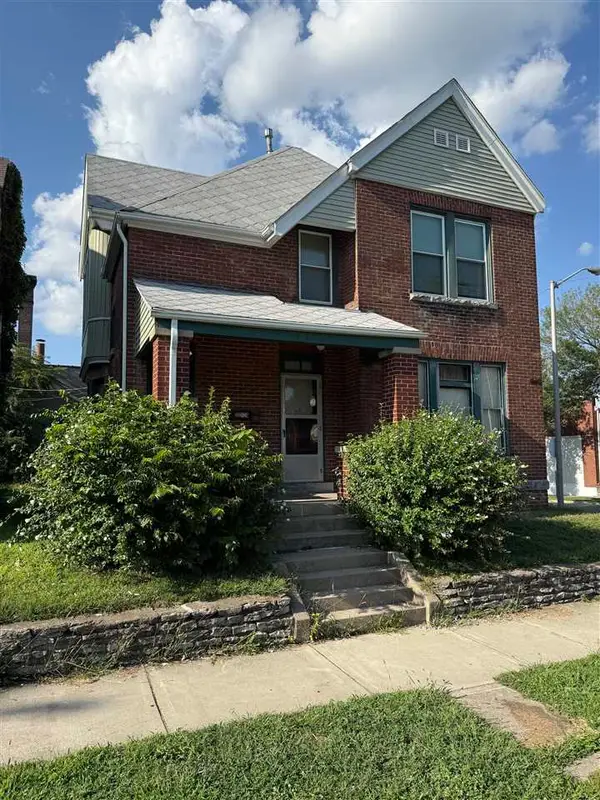 $54,900Active2 beds 1 baths1,876 sq. ft.
$54,900Active2 beds 1 baths1,876 sq. ft.1126 N D, Richmond, IN 47374
MLS# 10051776Listed by: BETTER HOMES AND GARDENS FIRST REALTY GROUP  $139,900Active2 beds 1 baths968 sq. ft.
$139,900Active2 beds 1 baths968 sq. ft.525 S 14th Street, Richmond, IN 47374
MLS# 10051620Listed by: BETTER HOMES AND GARDENS FIRST REALTY GROUP- New
 $375,000Active3 beds 3 baths3,835 sq. ft.
$375,000Active3 beds 3 baths3,835 sq. ft.2672 NIEWOEHNER ROAD, Richmond, IN 47374
MLS# 10051766Listed by: COLDWELL BANKER LINGLE - Open Sun, 2 to 4pmNew
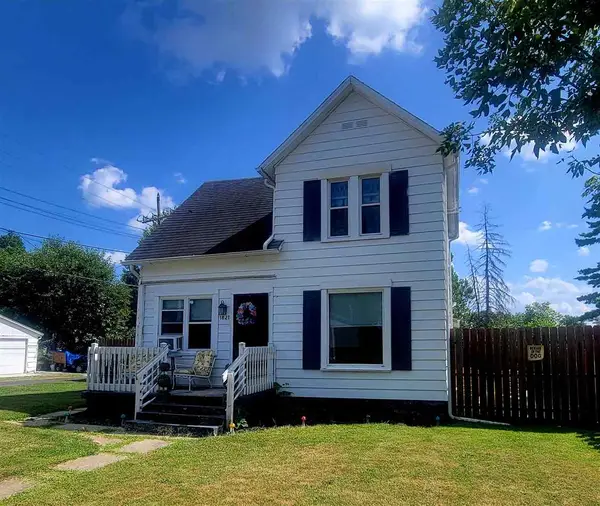 $145,000Active3 beds 1 baths1,568 sq. ft.
$145,000Active3 beds 1 baths1,568 sq. ft.1821 PEACOCK RD, Richmond, IN 47374
MLS# 10051769Listed by: COLDWELL BANKER LINGLE 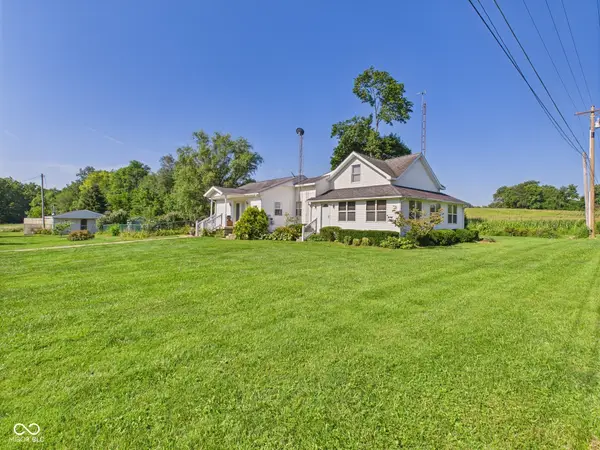 $289,900Pending3 beds 2 baths1,895 sq. ft.
$289,900Pending3 beds 2 baths1,895 sq. ft.3367 Strader Road, Richmond, IN 47374
MLS# 22047119Listed by: RE/MAX REAL ESTATE SOLUTIONS- New
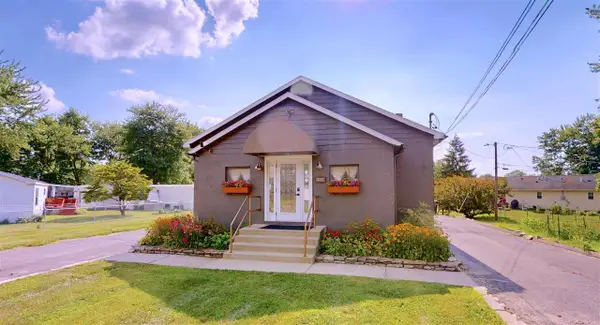 $151,300Active1 beds 3 baths2,400 sq. ft.
$151,300Active1 beds 3 baths2,400 sq. ft.1536 SOUTH 13TH STREET, Richmond, IN 47374
MLS# 10051770Listed by: COLDWELL BANKER LINGLE - New
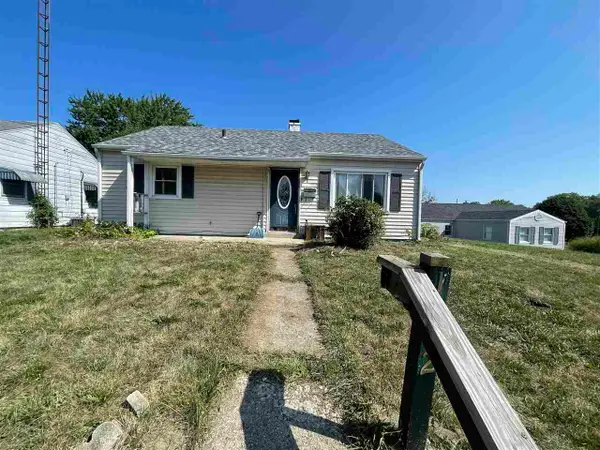 $90,000Active3 beds 1 baths825 sq. ft.
$90,000Active3 beds 1 baths825 sq. ft.1312 W Main St., Richmond, IN 47374
MLS# 10051762Listed by: RE/MAX AT THE CROSSING
