2563 SW M, Richmond, IN 47374
Local realty services provided by:Better Homes and Gardens Real Estate First Realty Group
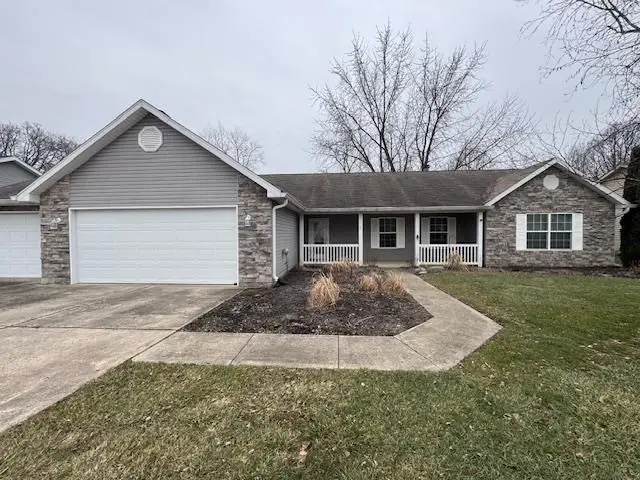


2563 SW M,Richmond, IN 47374
$280,000
- 3 Beds
- 2 Baths
- 1,788 sq. ft.
- Single family
- Pending
Listed by:bob somers
Office:lincoln realty
MLS#:10050373
Source:IN_RAR
Price summary
- Price:$280,000
- Price per sq. ft.:$156.6
About this home
This ranch home offers a perfect combination of comfort, style, and functionality! With its peaceful setting on the outskirts of Richmond, the property located on a quite dead-end street seems ideal for anyone looking to enjoy both privacy and nature, with no neighbors behind and plenty of wildlife to appreciate. The single-level layout is especially convenient, and the fact that all the rooms flow seamlessly with an open concept, cathedral ceilings and open floor plan giving the home a welcoming and spacious feel. The primary suite offers not just a large walk-in closet, but also an updated bathroom including heated tile floors, a jacuzzi tub and custom cabinetry with stability features for extra safety. The other two bedrooms have walk-in closets as well. The inclusion of the kitchen features Corian counter tops, high-end stainless-steel appliances, the breakfast bar, nice size pantry, double window over the sink, and planning area with hardwood floors throughout giving the home a luxurious touch. The dining area leads to the lovely 12x20 covered patio area making it great for entertaining with a full vinyl-fenced backyard with a storage shed. The perfect escape for pets and kids. Plus, the three-car oversized garage and extra storage space is suitable for all of your belongings, making this a very practical home. The roof is less than 5 years old and has a well-maintained furnace, it’s move-in ready with confidence of future maintenance in mind. With over $40K in upgrades, this home has been well cared for and has character with high-quality materials and enhancements. Don’t miss out on this home! Call today for your private viewing.
Contact an agent
Home facts
- Year built:2004
- Listing Id #:10050373
- Added:182 day(s) ago
- Updated:August 04, 2025 at 07:10 AM
Rooms and interior
- Bedrooms:3
- Total bathrooms:2
- Full bathrooms:2
- Living area:1,788 sq. ft.
Heating and cooling
- Cooling:Central Air
- Heating:Electric
Structure and exterior
- Roof:Shingle
- Year built:2004
- Building area:1,788 sq. ft.
- Lot area:0.33 Acres
Schools
- High school:Richmond
- Middle school:Dennis/Test
- Elementary school:Westview
Utilities
- Water:City
- Sewer:City
Finances and disclosures
- Price:$280,000
- Price per sq. ft.:$156.6
- Tax amount:$813
New listings near 2563 SW M
- New
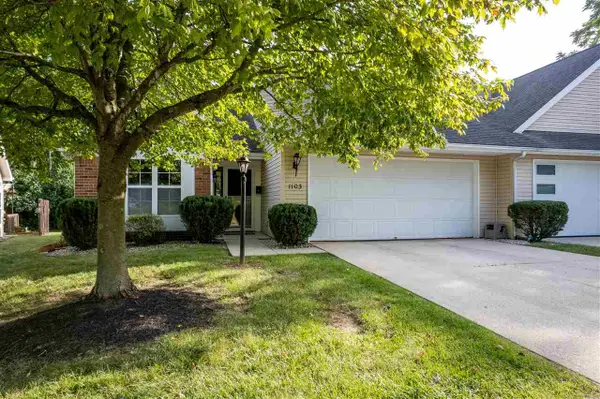 $219,000Active2 beds 2 baths1,006 sq. ft.
$219,000Active2 beds 2 baths1,006 sq. ft.1103 UNIVERSITY BOULEVARD, Richmond, IN 47374
MLS# 10051791Listed by: COLDWELL BANKER LINGLE - New
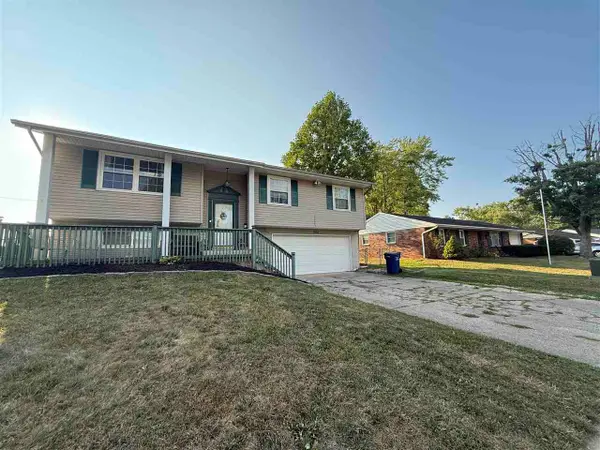 $214,900Active4 beds 2 baths1,684 sq. ft.
$214,900Active4 beds 2 baths1,684 sq. ft.4060 Highland Drive, Richmond, IN 47374
MLS# 10051789Listed by: COLDWELL BANKER LINGLE - New
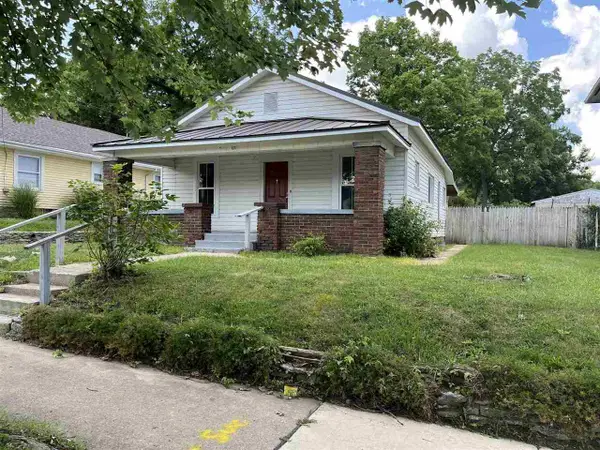 $119,900Active3 beds 1 baths1,076 sq. ft.
$119,900Active3 beds 1 baths1,076 sq. ft.620 Richmond Ave, Richmond, IN 47374
MLS# 10051778Listed by: BETTER HOMES AND GARDENS FIRST REALTY GROUP - New
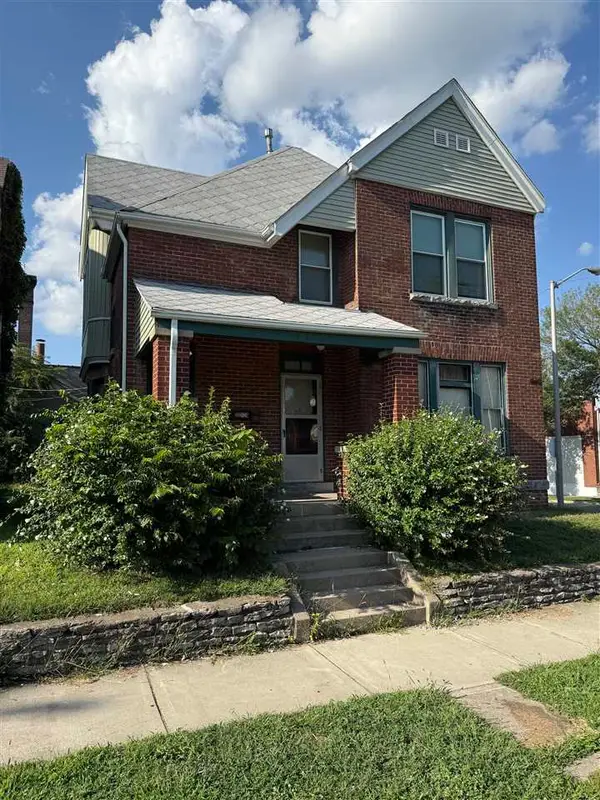 $54,900Active2 beds 1 baths1,876 sq. ft.
$54,900Active2 beds 1 baths1,876 sq. ft.1126 N D, Richmond, IN 47374
MLS# 10051776Listed by: BETTER HOMES AND GARDENS FIRST REALTY GROUP  $139,900Active2 beds 1 baths968 sq. ft.
$139,900Active2 beds 1 baths968 sq. ft.525 S 14th Street, Richmond, IN 47374
MLS# 10051620Listed by: BETTER HOMES AND GARDENS FIRST REALTY GROUP- New
 $375,000Active3 beds 3 baths3,835 sq. ft.
$375,000Active3 beds 3 baths3,835 sq. ft.2672 NIEWOEHNER ROAD, Richmond, IN 47374
MLS# 10051766Listed by: COLDWELL BANKER LINGLE - Open Sun, 2 to 4pmNew
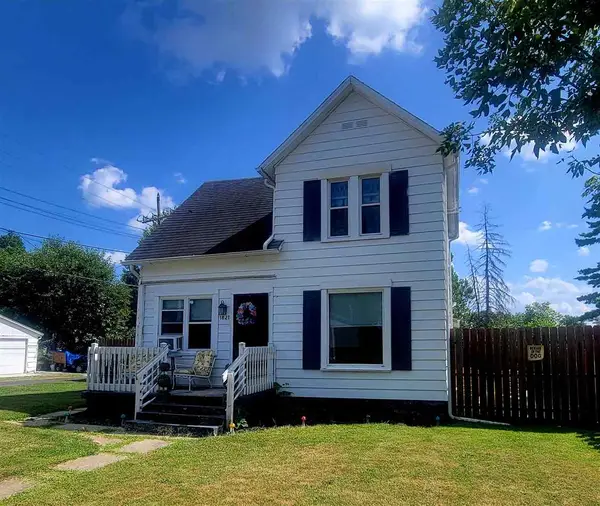 $145,000Active3 beds 1 baths1,568 sq. ft.
$145,000Active3 beds 1 baths1,568 sq. ft.1821 PEACOCK RD, Richmond, IN 47374
MLS# 10051769Listed by: COLDWELL BANKER LINGLE 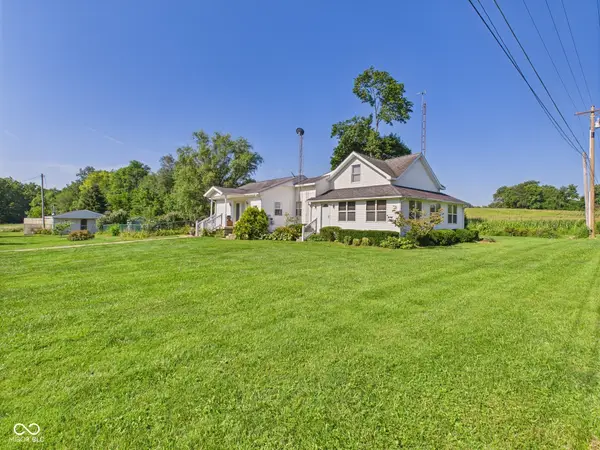 $289,900Pending3 beds 2 baths1,895 sq. ft.
$289,900Pending3 beds 2 baths1,895 sq. ft.3367 Strader Road, Richmond, IN 47374
MLS# 22047119Listed by: RE/MAX REAL ESTATE SOLUTIONS- New
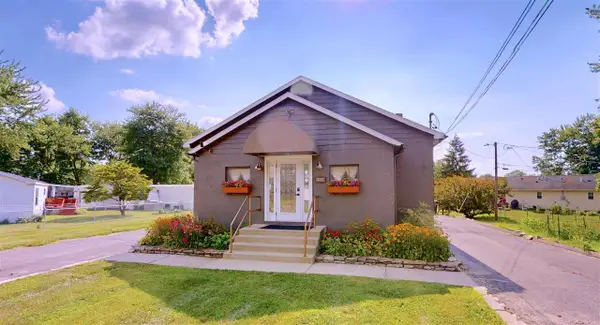 $151,300Active1 beds 3 baths2,400 sq. ft.
$151,300Active1 beds 3 baths2,400 sq. ft.1536 SOUTH 13TH STREET, Richmond, IN 47374
MLS# 10051770Listed by: COLDWELL BANKER LINGLE - New
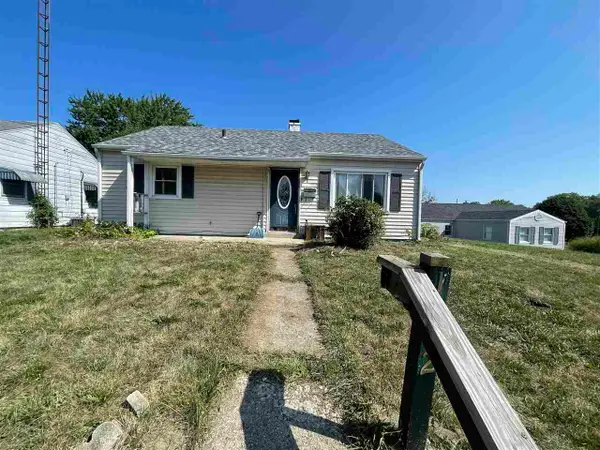 $90,000Active3 beds 1 baths825 sq. ft.
$90,000Active3 beds 1 baths825 sq. ft.1312 W Main St., Richmond, IN 47374
MLS# 10051762Listed by: RE/MAX AT THE CROSSING
