2805 REEVESTON ROAD, Richmond, IN 47374
Local realty services provided by:Better Homes and Gardens Real Estate First Realty Group
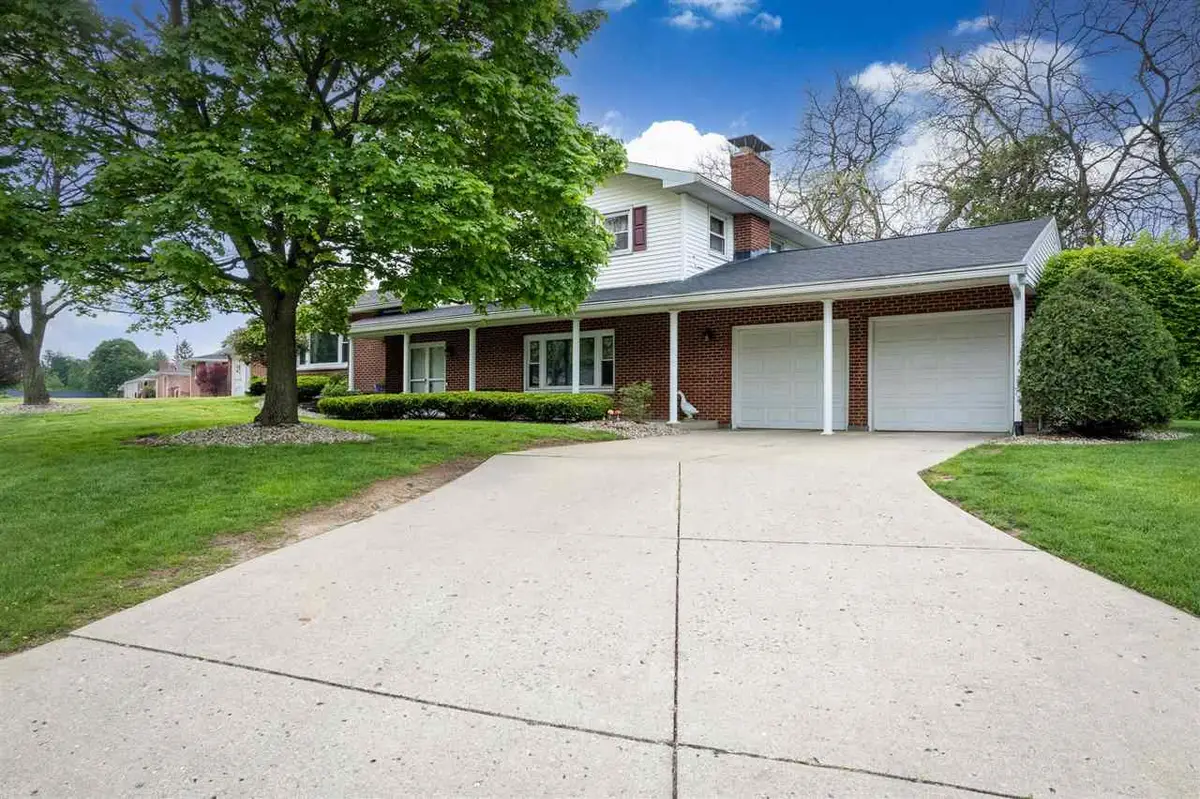
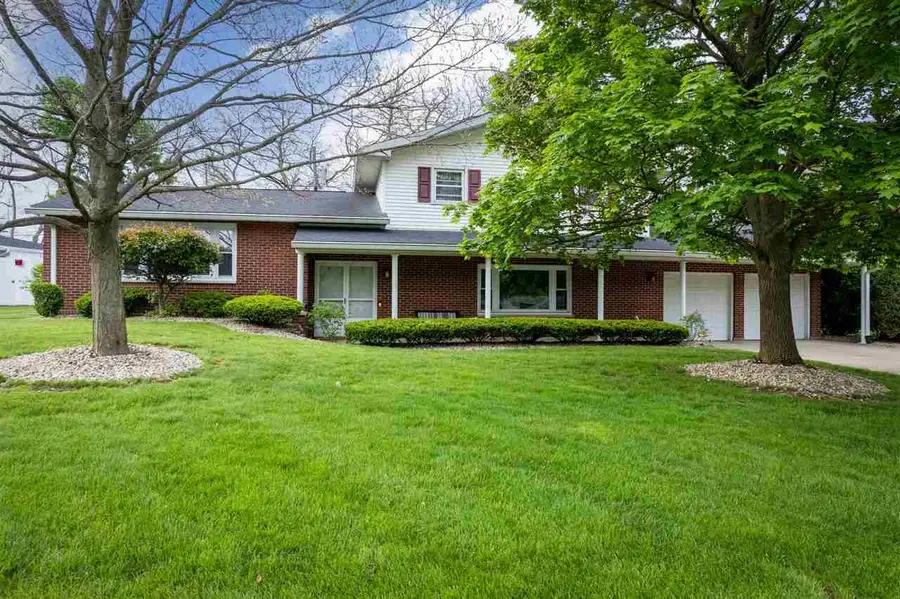
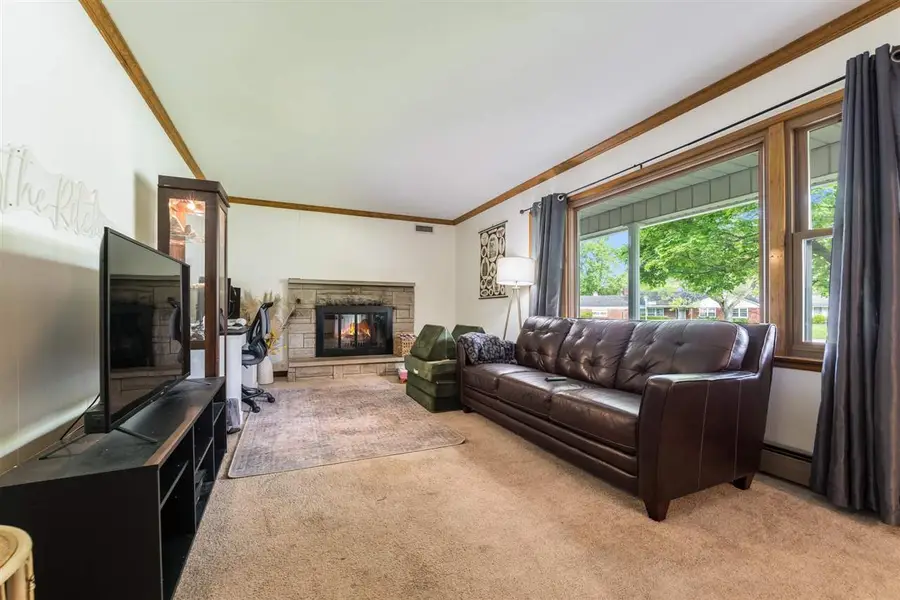
2805 REEVESTON ROAD,Richmond, IN 47374
$249,000
- 4 Beds
- 2 Baths
- 1,865 sq. ft.
- Single family
- Pending
Listed by:tammy savoy
Office:coldwell banker lingle
MLS#:10051311
Source:IN_RAR
Price summary
- Price:$249,000
- Price per sq. ft.:$133.51
About this home
Spacious, Well-Maintained Two-Story Home in a Prime Location. Welcome to this beautifully maintained two-story brick and vinyl home, proudly owned by the same family for decades. Situated on a generous lot in a highly sought-after neighborhood known for its walkability, bike-friendly streets, and close proximity to shopping and dining, this home offers both comfort and convenience in a prime setting. Inside, you'll find impressively large rooms throughout. The lower level features a cozy family room with a fireplace—perfect for relaxing or entertaining—as well as a spacious bedroom with an attached full bath, ideal for guests or multi-generational living. A full basement adds even more space, ideal for storage and housing the utility room. The main level offers a bright, functional layout with a sunlit kitchen (appliances included), a welcoming living room, and a dining area perfect for everyday meals or hosting. Upstairs, you’ll find three additional generously sized bedrooms, including a master with Jack and Jill access to the second full bath. Step outside and enjoy a backyard designed for both relaxation and recreation—perfect for family barbecues, outdoor entertaining, or letting kids and pets play freely. With fantastic living space on every level, this home is built for both everyday life and special gatherings. Don't miss your chance to make this lovingly cared-for property yours—call today to schedule your private tour!
Contact an agent
Home facts
- Year built:1963
- Listing Id #:10051311
- Added:99 day(s) ago
- Updated:August 13, 2025 at 07:13 AM
Rooms and interior
- Bedrooms:4
- Total bathrooms:2
- Full bathrooms:2
- Living area:1,865 sq. ft.
Heating and cooling
- Cooling:Central Air
- Heating:Baseboard, Electric, Forced Air
Structure and exterior
- Roof:Shingle
- Year built:1963
- Building area:1,865 sq. ft.
- Lot area:0.35 Acres
Schools
- High school:Richmond
- Middle school:Test/Dennis
- Elementary school:Charles
Utilities
- Water:City
- Sewer:City
Finances and disclosures
- Price:$249,000
- Price per sq. ft.:$133.51
New listings near 2805 REEVESTON ROAD
- New
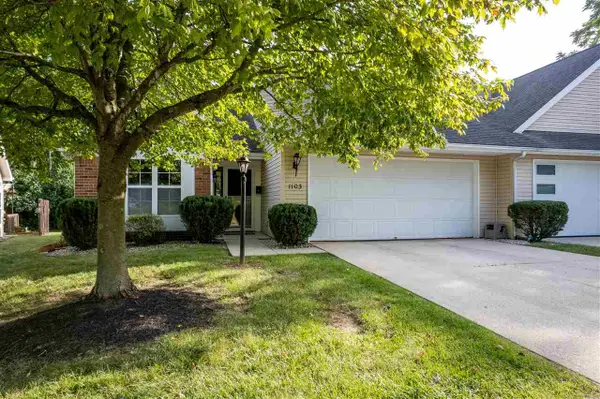 $219,000Active2 beds 2 baths1,006 sq. ft.
$219,000Active2 beds 2 baths1,006 sq. ft.1103 UNIVERSITY BOULEVARD, Richmond, IN 47374
MLS# 10051791Listed by: COLDWELL BANKER LINGLE - New
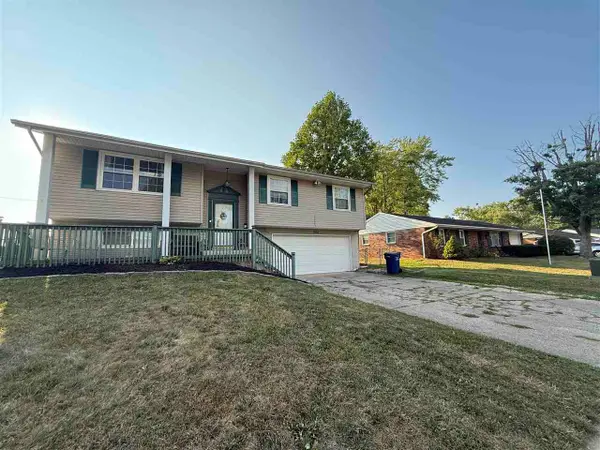 $214,900Active4 beds 2 baths1,684 sq. ft.
$214,900Active4 beds 2 baths1,684 sq. ft.4060 Highland Drive, Richmond, IN 47374
MLS# 10051789Listed by: COLDWELL BANKER LINGLE - New
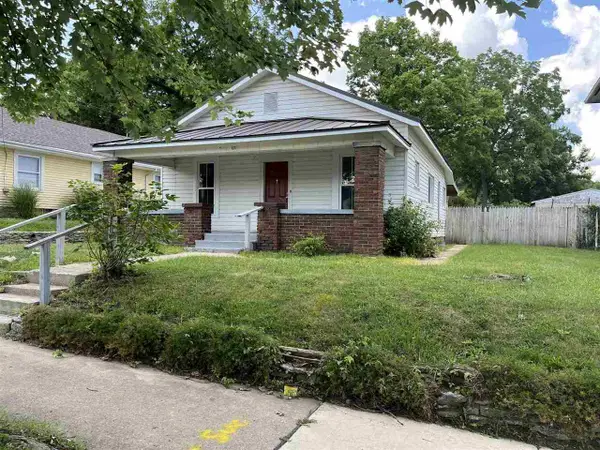 $119,900Active3 beds 1 baths1,076 sq. ft.
$119,900Active3 beds 1 baths1,076 sq. ft.620 Richmond Ave, Richmond, IN 47374
MLS# 10051778Listed by: BETTER HOMES AND GARDENS FIRST REALTY GROUP - New
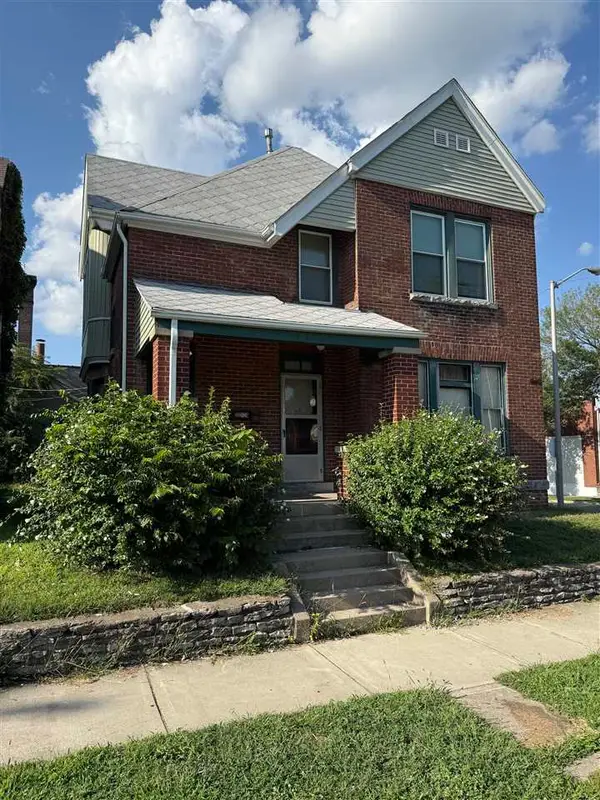 $54,900Active2 beds 1 baths1,876 sq. ft.
$54,900Active2 beds 1 baths1,876 sq. ft.1126 N D, Richmond, IN 47374
MLS# 10051776Listed by: BETTER HOMES AND GARDENS FIRST REALTY GROUP  $139,900Active2 beds 1 baths968 sq. ft.
$139,900Active2 beds 1 baths968 sq. ft.525 S 14th Street, Richmond, IN 47374
MLS# 10051620Listed by: BETTER HOMES AND GARDENS FIRST REALTY GROUP- New
 $375,000Active3 beds 3 baths3,835 sq. ft.
$375,000Active3 beds 3 baths3,835 sq. ft.2672 NIEWOEHNER ROAD, Richmond, IN 47374
MLS# 10051766Listed by: COLDWELL BANKER LINGLE - Open Sun, 2 to 4pmNew
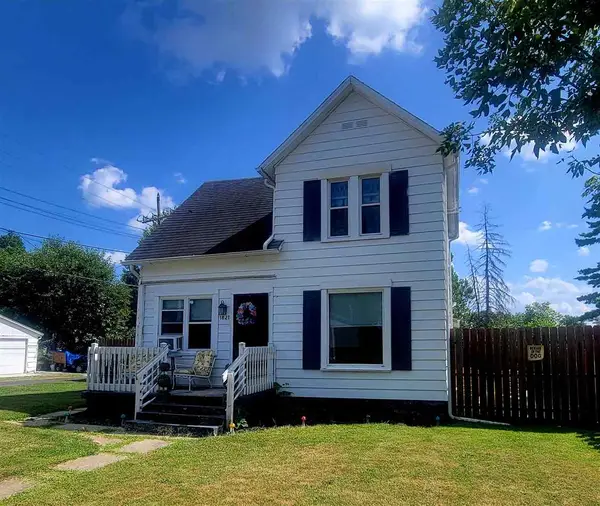 $145,000Active3 beds 1 baths1,568 sq. ft.
$145,000Active3 beds 1 baths1,568 sq. ft.1821 PEACOCK RD, Richmond, IN 47374
MLS# 10051769Listed by: COLDWELL BANKER LINGLE 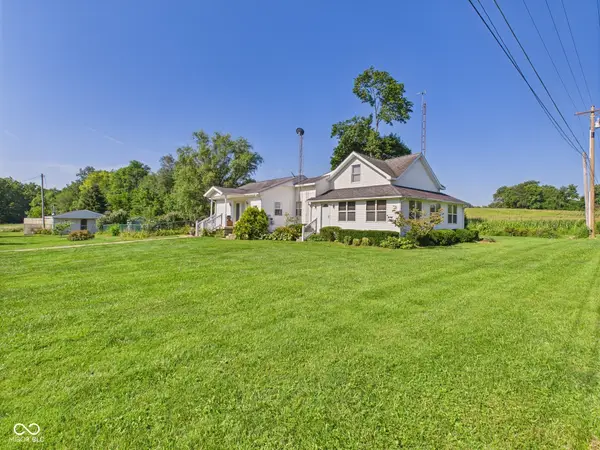 $289,900Pending3 beds 2 baths1,895 sq. ft.
$289,900Pending3 beds 2 baths1,895 sq. ft.3367 Strader Road, Richmond, IN 47374
MLS# 22047119Listed by: RE/MAX REAL ESTATE SOLUTIONS- New
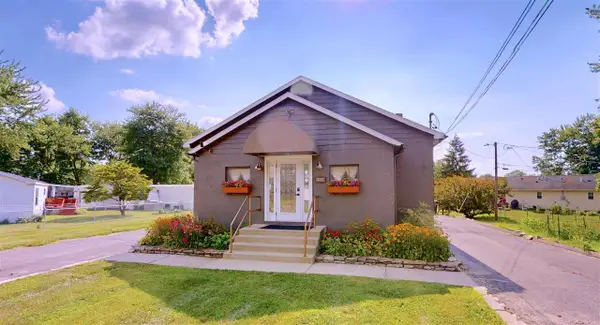 $151,300Active1 beds 3 baths2,400 sq. ft.
$151,300Active1 beds 3 baths2,400 sq. ft.1536 SOUTH 13TH STREET, Richmond, IN 47374
MLS# 10051770Listed by: COLDWELL BANKER LINGLE - New
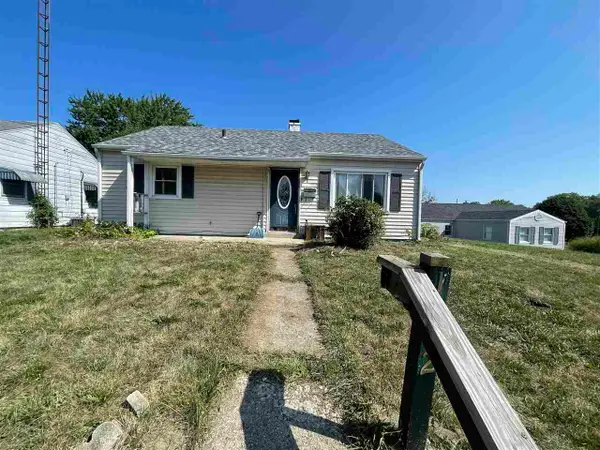 $90,000Active3 beds 1 baths825 sq. ft.
$90,000Active3 beds 1 baths825 sq. ft.1312 W Main St., Richmond, IN 47374
MLS# 10051762Listed by: RE/MAX AT THE CROSSING
