3100 WOODGATE WAY, Richmond, IN 47374
Local realty services provided by:Better Homes and Gardens Real Estate First Realty Group
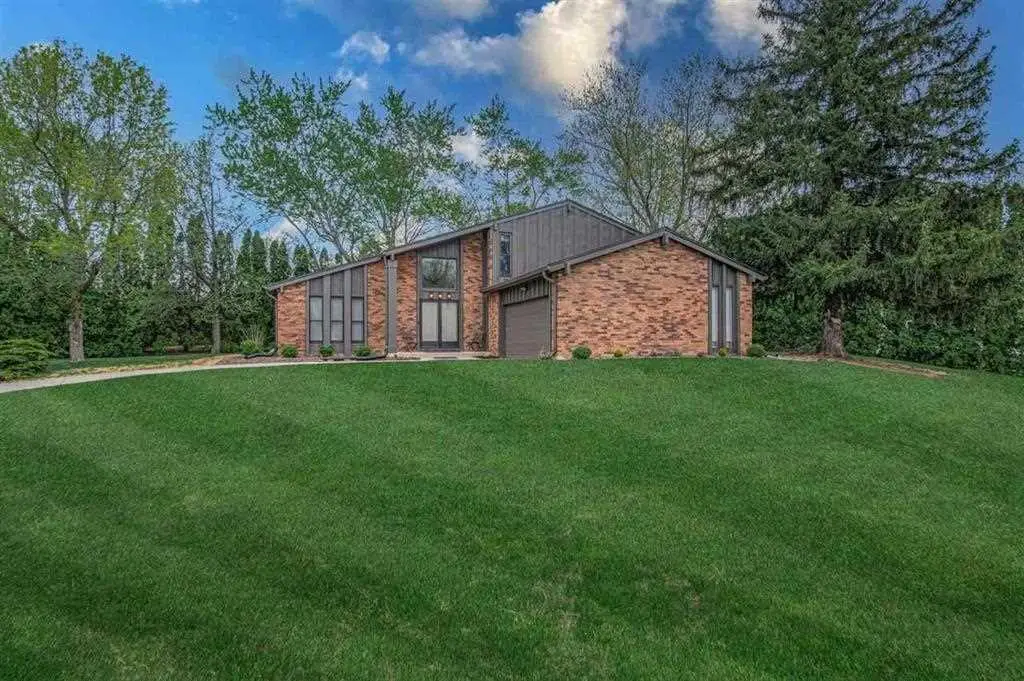


3100 WOODGATE WAY,Richmond, IN 47374
$349,900
- 5 Beds
- 3 Baths
- 2,447 sq. ft.
- Single family
- Active
Listed by:tony foust
Office:coldwell banker lingle
MLS#:10051302
Source:IN_RAR
Price summary
- Price:$349,900
- Price per sq. ft.:$142.99
About this home
Welcome to this stunning 5-bedroom, 2.5-bath home with over 3,000 sq ft of finished living space, including a versatile finished basement. Nestled in the highly desirable Woodgate neighborhood on the southeast side of town, this home offers both comfort and convenience, just minutes from shopping, dining, and other local amenities. Boasting exceptional curb appeal, the brick exterior is complemented by new landscaping, a brand-new garage door, and elegant double entry doors that lead into a tiled foyer. Step into the inviting living room featuring vaulted ceilings and a seamless flow into the dining area, all enriched by the charm of modern mid-century design. The spacious kitchen is perfect for those who love to cook, complete with a large picture window perfect for plants or décor, ceramic tile flooring, and all appliances; including a newer stove with built-in air fryer, sleek built-in microwave, stainless steel dishwasher, and refrigerator. Relax in the cozy family room with a beautiful wood-burning fireplace and sliding glass doors that lead to a bright and airy 3-season room, ideal for enjoying morning coffee or evening gatherings. The main-level primary suite offers convenience and privacy, featuring a walk-in closet and an en-suite bathroom with a walk-in shower. Upstairs, you'll find four generously sized bedrooms and a full bath, perfect for family, guests, or a home office setup. The finished basement provides a fantastic additional living or recreational space, while the private backyard, lined with mature arborvitae's, offers peace and seclusion for outdoor enjoyment. Additional highlights include a 2-car attached garage, updated features throughout, and a location that's hard to beat. Don't miss this opportunity to own a beautifully maintained home in one of the area’s most desirable communities! Call or text Tony Foust with FOUST for your HOUSE at 765-967-3051.
Contact an agent
Home facts
- Year built:1972
- Listing Id #:10051302
- Added:60 day(s) ago
- Updated:August 16, 2025 at 03:03 PM
Rooms and interior
- Bedrooms:5
- Total bathrooms:3
- Full bathrooms:2
- Half bathrooms:1
- Living area:2,447 sq. ft.
Heating and cooling
- Cooling:Central Air
- Heating:Forced Air, Gas
Structure and exterior
- Roof:Asphalt, Shingle
- Year built:1972
- Building area:2,447 sq. ft.
- Lot area:0.4 Acres
Schools
- High school:Richmond
- Middle school:Test/Dennis
- Elementary school:Charles
Utilities
- Water:City
- Sewer:City
Finances and disclosures
- Price:$349,900
- Price per sq. ft.:$142.99
- Tax amount:$1,259
New listings near 3100 WOODGATE WAY
- New
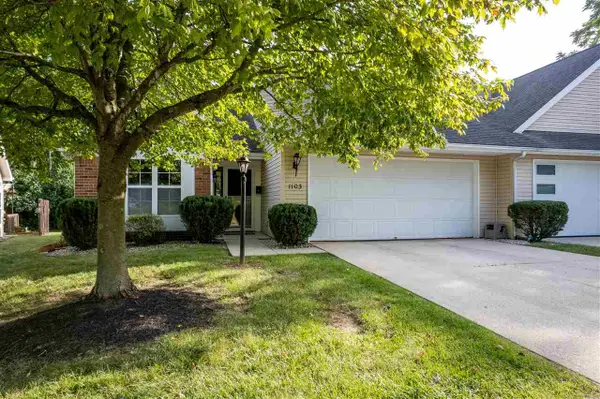 $219,000Active2 beds 2 baths1,006 sq. ft.
$219,000Active2 beds 2 baths1,006 sq. ft.1103 UNIVERSITY BOULEVARD, Richmond, IN 47374
MLS# 10051791Listed by: COLDWELL BANKER LINGLE - New
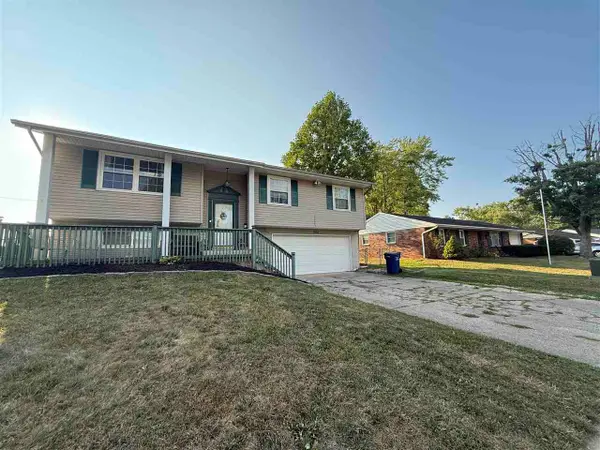 $214,900Active4 beds 2 baths1,684 sq. ft.
$214,900Active4 beds 2 baths1,684 sq. ft.4060 Highland Drive, Richmond, IN 47374
MLS# 10051789Listed by: COLDWELL BANKER LINGLE - New
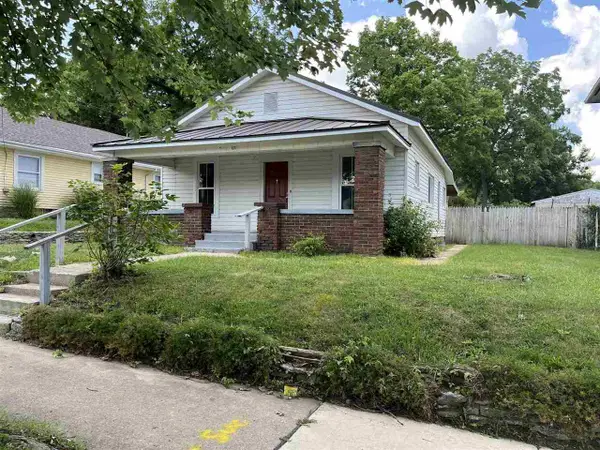 $119,900Active3 beds 1 baths1,076 sq. ft.
$119,900Active3 beds 1 baths1,076 sq. ft.620 Richmond Ave, Richmond, IN 47374
MLS# 10051778Listed by: BETTER HOMES AND GARDENS FIRST REALTY GROUP - New
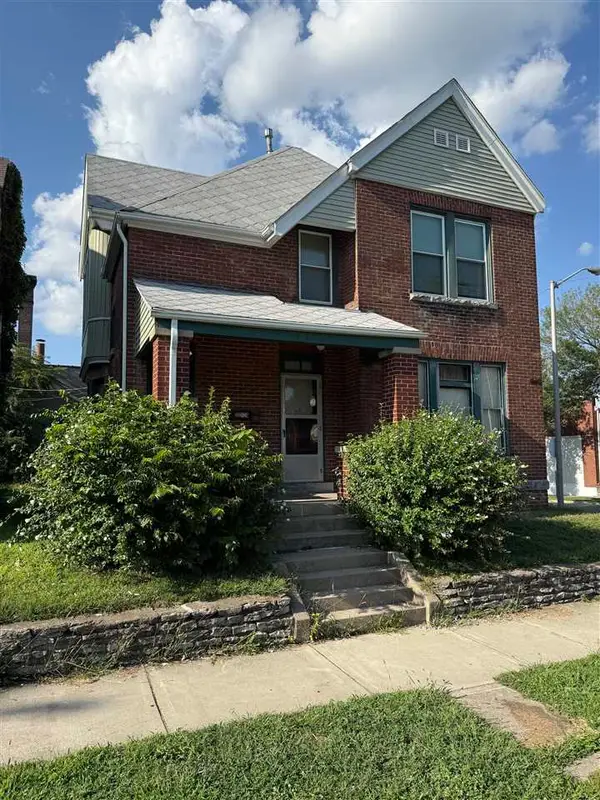 $54,900Active2 beds 1 baths1,876 sq. ft.
$54,900Active2 beds 1 baths1,876 sq. ft.1126 N D, Richmond, IN 47374
MLS# 10051776Listed by: BETTER HOMES AND GARDENS FIRST REALTY GROUP  $139,900Active2 beds 1 baths968 sq. ft.
$139,900Active2 beds 1 baths968 sq. ft.525 S 14th Street, Richmond, IN 47374
MLS# 10051620Listed by: BETTER HOMES AND GARDENS FIRST REALTY GROUP- New
 $375,000Active3 beds 3 baths3,835 sq. ft.
$375,000Active3 beds 3 baths3,835 sq. ft.2672 NIEWOEHNER ROAD, Richmond, IN 47374
MLS# 10051766Listed by: COLDWELL BANKER LINGLE - Open Sun, 2 to 4pmNew
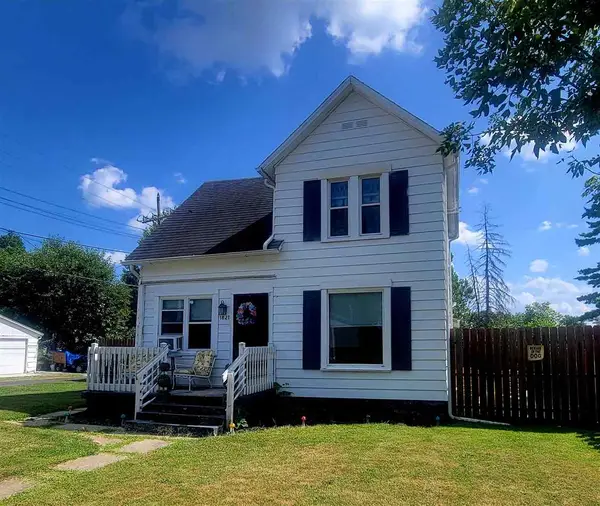 $145,000Active3 beds 1 baths1,568 sq. ft.
$145,000Active3 beds 1 baths1,568 sq. ft.1821 PEACOCK RD, Richmond, IN 47374
MLS# 10051769Listed by: COLDWELL BANKER LINGLE 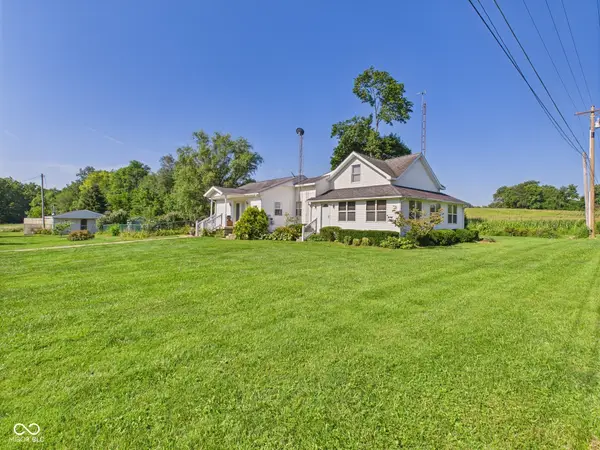 $289,900Pending3 beds 2 baths1,895 sq. ft.
$289,900Pending3 beds 2 baths1,895 sq. ft.3367 Strader Road, Richmond, IN 47374
MLS# 22047119Listed by: RE/MAX REAL ESTATE SOLUTIONS- New
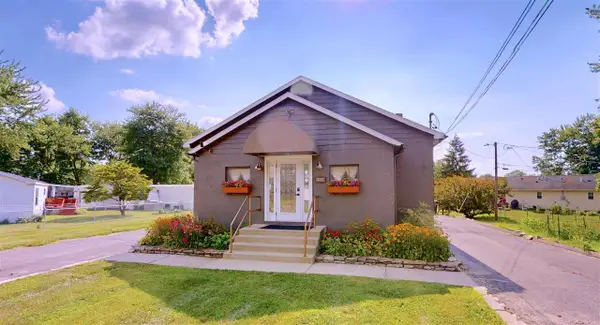 $151,300Active1 beds 3 baths2,400 sq. ft.
$151,300Active1 beds 3 baths2,400 sq. ft.1536 SOUTH 13TH STREET, Richmond, IN 47374
MLS# 10051770Listed by: COLDWELL BANKER LINGLE - New
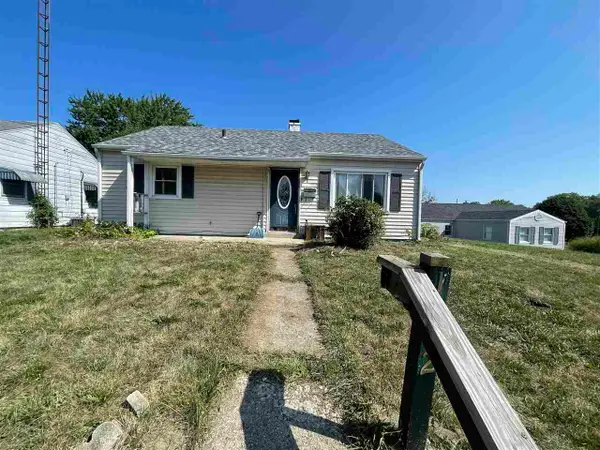 $90,000Active3 beds 1 baths825 sq. ft.
$90,000Active3 beds 1 baths825 sq. ft.1312 W Main St., Richmond, IN 47374
MLS# 10051762Listed by: RE/MAX AT THE CROSSING
