3319 LANTERN TRAIL, Richmond, IN 47374
Local realty services provided by:Better Homes and Gardens Real Estate First Realty Group
3319 LANTERN TRAIL,Richmond, IN 47374
$595,000
- 5 Beds
- 5 Baths
- 5,173 sq. ft.
- Single family
- Active
Listed by:
- Tiffany Hester(765) 969 - 2318Better Homes and Gardens Real Estate First Realty Group
MLS#:10051842
Source:IN_RAR
Price summary
- Price:$595,000
- Price per sq. ft.:$115.02
About this home
Welcome to this beautiful Henley Hills home that is filled with character, charm, and a space for everyone. It offers a thoughtfully designed layout with a family/living room combo, main level laundry/mudroom, 5 bedrooms, 4.5 baths includes an updated bath and an additional flex space that can serve as craft room, nursery, or office. The lower-level basement expands your living space with a large rec room, kitchenette, full bath-perfect for entertaining guest and plenty of storeage. Outdoors, you will love the park-like setting on over acre of land. The backyard is a true retreat with a 20x40 in-ground pool, complete with a new electric cover, pool house, making summer gatherings effortless and fun. Call or text Tiffany Hester at 765-969-2318
Contact an agent
Home facts
- Year built:1979
- Listing ID #:10051842
- Added:49 day(s) ago
- Updated:October 10, 2025 at 03:23 PM
Rooms and interior
- Bedrooms:5
- Total bathrooms:5
- Full bathrooms:4
- Half bathrooms:1
- Living area:5,173 sq. ft.
Heating and cooling
- Cooling:Central Air
- Heating:Forced Air, Gas, Heat Pump
Structure and exterior
- Roof:Shingle
- Year built:1979
- Building area:5,173 sq. ft.
- Lot area:1.15 Acres
Schools
- High school:Richmond
- Middle school:Test/Dennis
- Elementary school:Garrison
Utilities
- Water:City
- Sewer:City
Finances and disclosures
- Price:$595,000
- Price per sq. ft.:$115.02
- Tax amount:$2,370
New listings near 3319 LANTERN TRAIL
- New
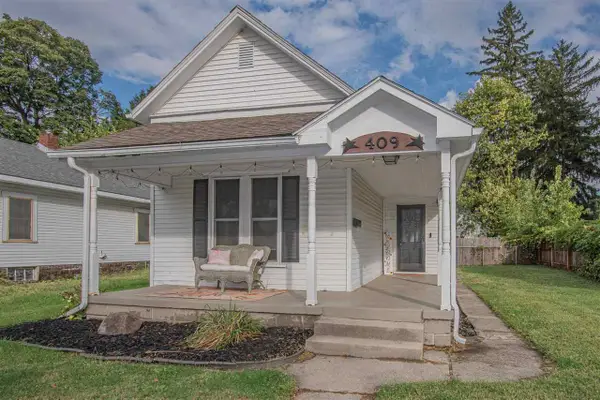 $119,900Active3 beds 1 baths854 sq. ft.
$119,900Active3 beds 1 baths854 sq. ft.409 NW 8TH STREET, Richmond, IN 47374
MLS# 10052186Listed by: COLDWELL BANKER LINGLE - Open Sat, 2 to 4pmNew
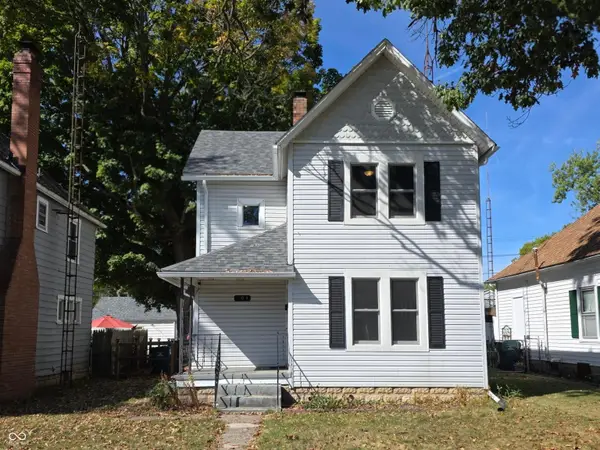 $149,900Active3 beds 1 baths1,412 sq. ft.
$149,900Active3 beds 1 baths1,412 sq. ft.104 NW Eighteenth Street, Richmond, IN 47374
MLS# 22067145Listed by: KELLER WILLIAMS RIVER TOWN REALTY - New
 $190,000Active3 beds 2 baths1,586 sq. ft.
$190,000Active3 beds 2 baths1,586 sq. ft.1260 Oriole Lane, Richmond, IN 47374
MLS# 22066738Listed by: 1 PERCENT LISTS INDIANA REAL ESTATE - New
 $59,900Active2 beds 1 baths895 sq. ft.
$59,900Active2 beds 1 baths895 sq. ft.747 S 8th Street, Richmond, IN 47374
MLS# 10052172Listed by: BETTER HOMES AND GARDENS FIRST REALTY GROUP - New
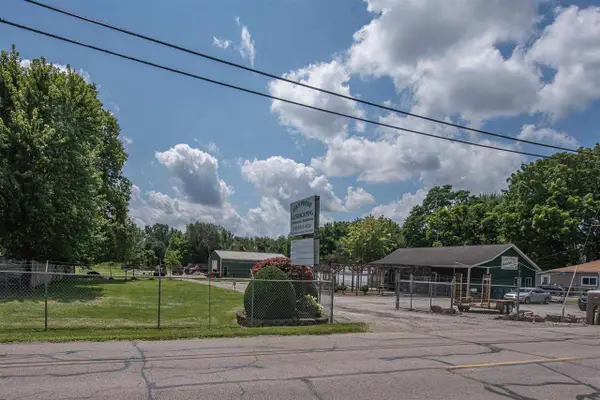 $325,000Active1 beds 1 baths2,944 sq. ft.
$325,000Active1 beds 1 baths2,944 sq. ft.609 NW L STREET, Richmond, IN 47374
MLS# 10052168Listed by: COLDWELL BANKER LINGLE - New
 Listed by BHGRE$215,000Active2 beds 2 baths2,393 sq. ft.
Listed by BHGRE$215,000Active2 beds 2 baths2,393 sq. ft.809 SW 5th Street, Richmond, IN 47374
MLS# 10052164Listed by: BETTER HOMES AND GARDENS FIRST REALTY GROUP - New
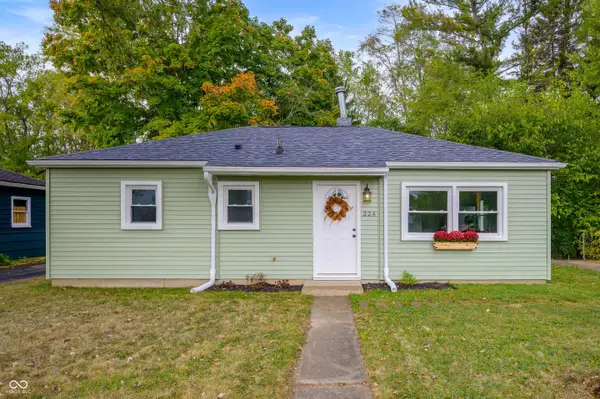 $109,000Active3 beds 1 baths864 sq. ft.
$109,000Active3 beds 1 baths864 sq. ft.224 SW 19th Street, Richmond, IN 47374
MLS# 22066829Listed by: F.C. TUCKER/CROSSROADS - New
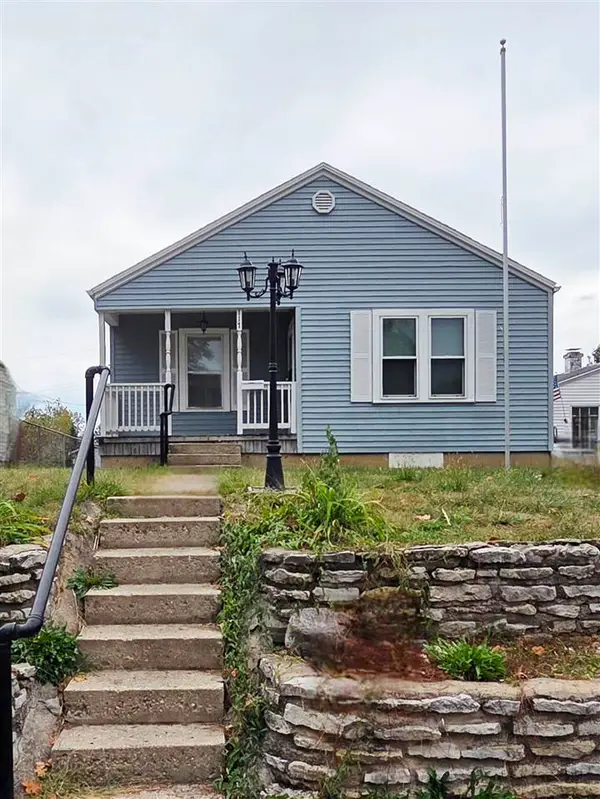 Listed by BHGRE$110,000Active2 beds 1 baths708 sq. ft.
Listed by BHGRE$110,000Active2 beds 1 baths708 sq. ft.117 SW 14th Street, Richmond, IN 47374
MLS# 10052160Listed by: BETTER HOMES AND GARDENS FIRST REALTY GROUP - New
 $89,000Active3 beds 1 baths1,056 sq. ft.
$89,000Active3 beds 1 baths1,056 sq. ft.106 NW G STREET, Richmond, IN 47374
MLS# 10052159Listed by: COLDWELL BANKER LINGLE - New
 $259,000Active3 beds 3 baths1,491 sq. ft.
$259,000Active3 beds 3 baths1,491 sq. ft.3175 FOREST DRIVE, Richmond, IN 47374
MLS# 10052157Listed by: COLDWELL BANKER LINGLE
