414 S 18TH STREET, Richmond, IN 47374
Local realty services provided by:Better Homes and Gardens Real Estate First Realty Group
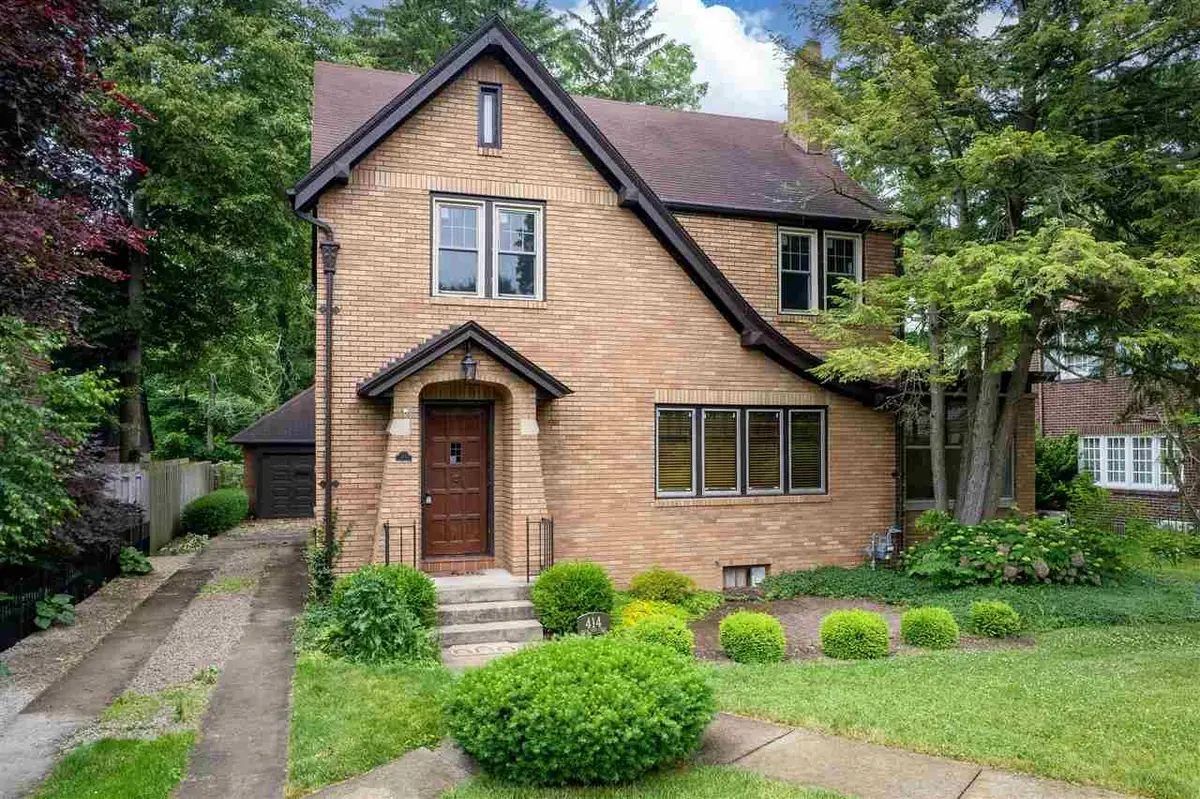
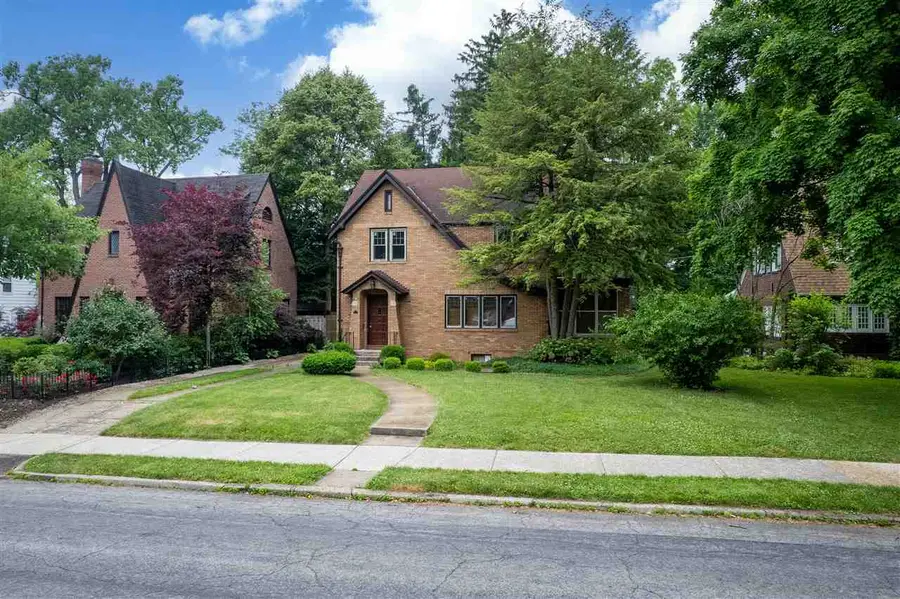
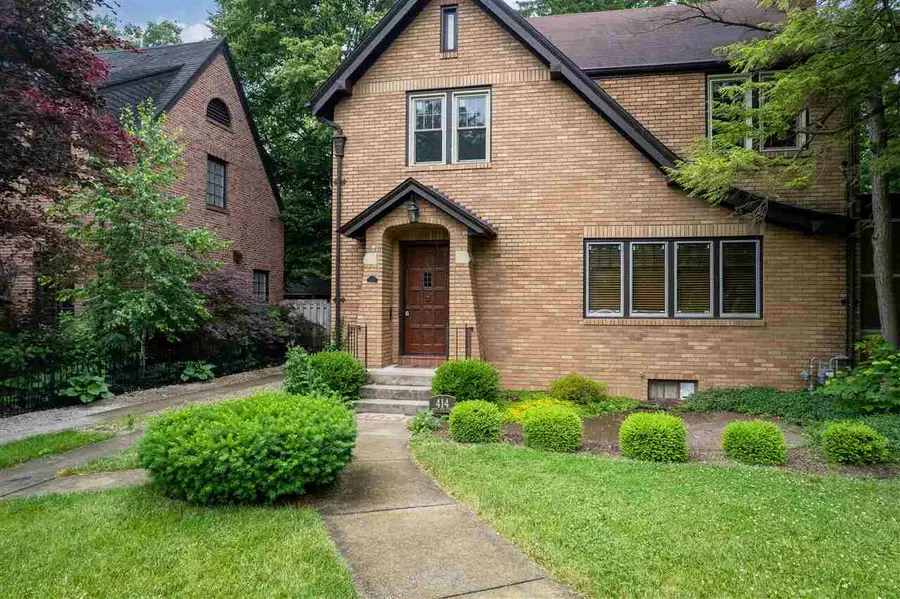
414 S 18TH STREET,Richmond, IN 47374
$239,900
- 3 Beds
- 2 Baths
- 1,932 sq. ft.
- Single family
- Pending
Listed by:rhonda duning
Office:coldwell banker lingle
MLS#:10051617
Source:IN_RAR
Price summary
- Price:$239,900
- Price per sq. ft.:$124.17
About this home
Reeveston English Style Classic Brick home from the 1930's. The kitchen and baths were tastefully updated in 2017. Keeping the original Nappanee cabinets with stainless steel counter tops & back splash. A Built-in beverage bar was added giving even more work space and adding to this kitchen tastefully unique design. The family bath upstairs is spa like with its slate tile work and walk-in rain show system. The powders room on the main level is conveniently located in the den which also has slate tile floors. The Den could easily be used as a small main level guest room as well. The classic craftsmanship is something all marvel at when walking into these unique homes. Beautiful oak stair case, oak floor, crown molding, built- in cabinetry,, gorgeous wood burning fire place. Cozy 3 season room, large bedrooms, lots of storage as well. The laundry is in the basement, but it has higher ceilings, clean and spacious, great place for work outs, crafting, and lots of extra storage. The yard at one time had beautiful gardens and setting areas that are just waiting to be brought back to life. Call Rhonda 967-7466 for more info or set appointment.
Contact an agent
Home facts
- Year built:1930
- Listing Id #:10051617
- Added:80 day(s) ago
- Updated:August 04, 2025 at 03:10 PM
Rooms and interior
- Bedrooms:3
- Total bathrooms:2
- Full bathrooms:1
- Half bathrooms:1
- Living area:1,932 sq. ft.
Heating and cooling
- Cooling:Central Air
- Heating:Gas
Structure and exterior
- Roof:Shingle
- Year built:1930
- Building area:1,932 sq. ft.
- Lot area:0.19 Acres
Schools
- High school:Richmond
- Middle school:Test/Dennis
- Elementary school:Charles
Utilities
- Water:City
- Sewer:City
Finances and disclosures
- Price:$239,900
- Price per sq. ft.:$124.17
- Tax amount:$1,035
New listings near 414 S 18TH STREET
- New
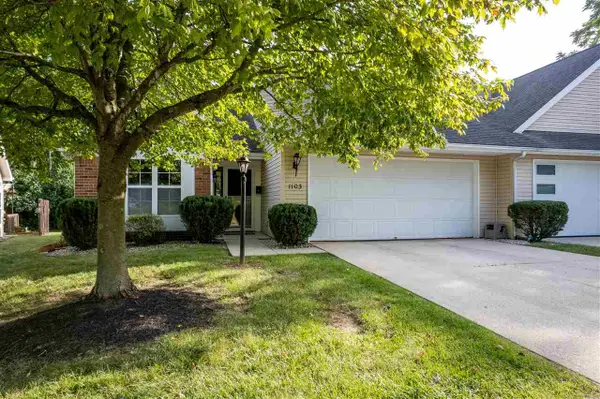 $219,000Active2 beds 2 baths1,006 sq. ft.
$219,000Active2 beds 2 baths1,006 sq. ft.1103 UNIVERSITY BOULEVARD, Richmond, IN 47374
MLS# 10051791Listed by: COLDWELL BANKER LINGLE - New
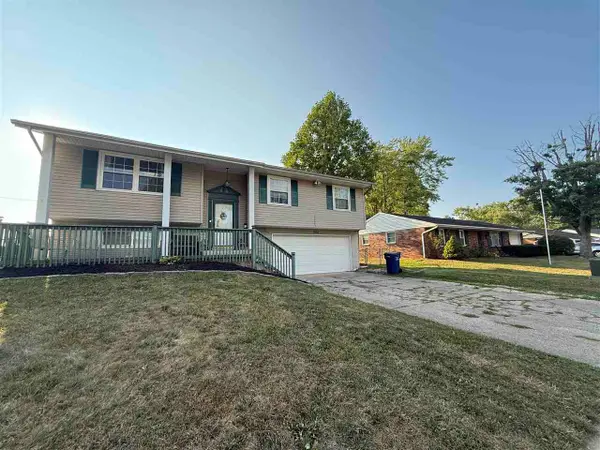 $214,900Active4 beds 2 baths1,684 sq. ft.
$214,900Active4 beds 2 baths1,684 sq. ft.4060 Highland Drive, Richmond, IN 47374
MLS# 10051789Listed by: COLDWELL BANKER LINGLE - New
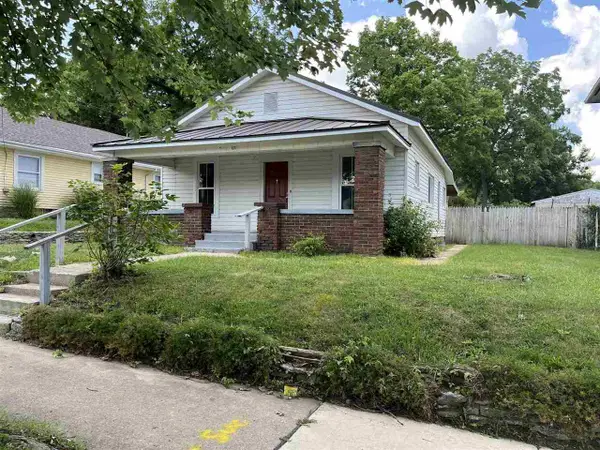 $119,900Active3 beds 1 baths1,076 sq. ft.
$119,900Active3 beds 1 baths1,076 sq. ft.620 Richmond Ave, Richmond, IN 47374
MLS# 10051778Listed by: BETTER HOMES AND GARDENS FIRST REALTY GROUP - New
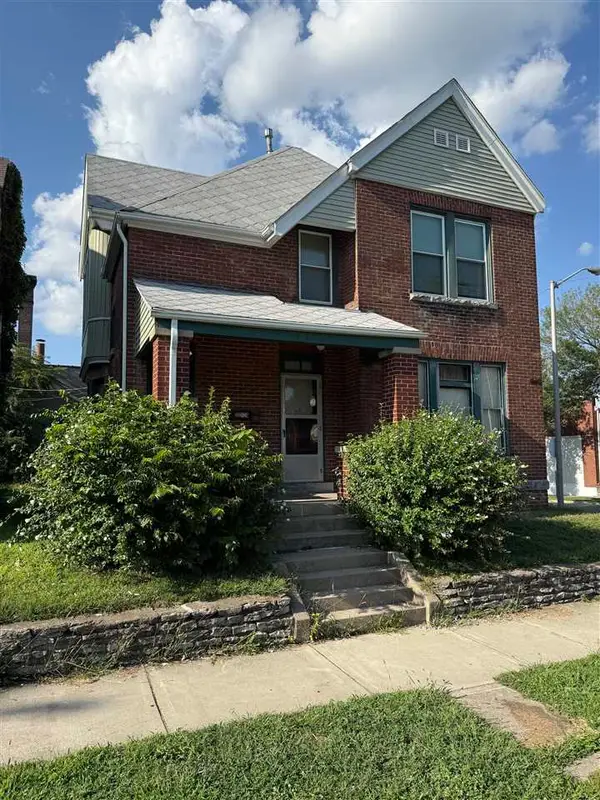 $54,900Active2 beds 1 baths1,876 sq. ft.
$54,900Active2 beds 1 baths1,876 sq. ft.1126 N D, Richmond, IN 47374
MLS# 10051776Listed by: BETTER HOMES AND GARDENS FIRST REALTY GROUP  $139,900Active2 beds 1 baths968 sq. ft.
$139,900Active2 beds 1 baths968 sq. ft.525 S 14th Street, Richmond, IN 47374
MLS# 10051620Listed by: BETTER HOMES AND GARDENS FIRST REALTY GROUP- New
 $375,000Active3 beds 3 baths3,835 sq. ft.
$375,000Active3 beds 3 baths3,835 sq. ft.2672 NIEWOEHNER ROAD, Richmond, IN 47374
MLS# 10051766Listed by: COLDWELL BANKER LINGLE - Open Sun, 2 to 4pmNew
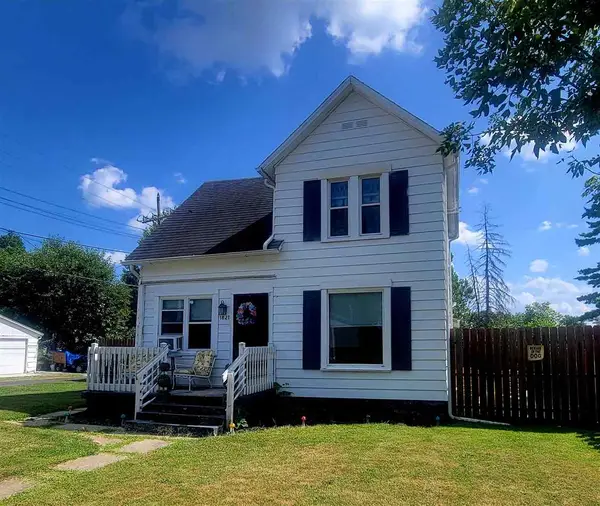 $145,000Active3 beds 1 baths1,568 sq. ft.
$145,000Active3 beds 1 baths1,568 sq. ft.1821 PEACOCK RD, Richmond, IN 47374
MLS# 10051769Listed by: COLDWELL BANKER LINGLE 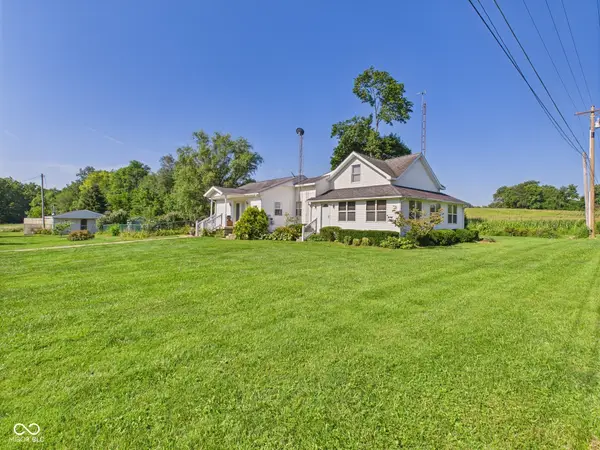 $289,900Pending3 beds 2 baths1,895 sq. ft.
$289,900Pending3 beds 2 baths1,895 sq. ft.3367 Strader Road, Richmond, IN 47374
MLS# 22047119Listed by: RE/MAX REAL ESTATE SOLUTIONS- New
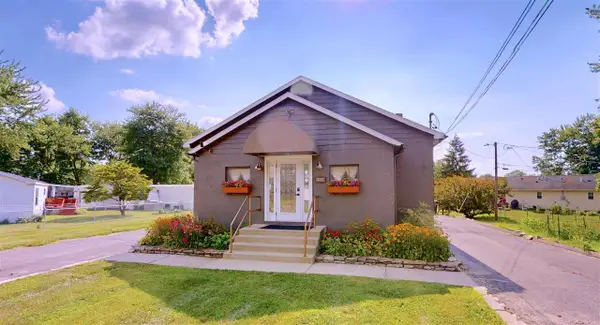 $151,300Active1 beds 3 baths2,400 sq. ft.
$151,300Active1 beds 3 baths2,400 sq. ft.1536 SOUTH 13TH STREET, Richmond, IN 47374
MLS# 10051770Listed by: COLDWELL BANKER LINGLE - New
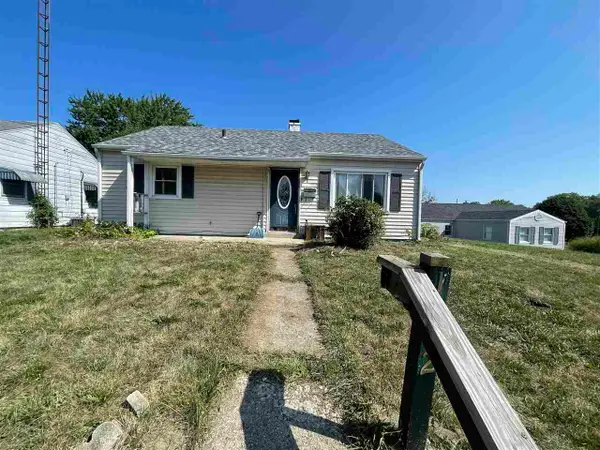 $90,000Active3 beds 1 baths825 sq. ft.
$90,000Active3 beds 1 baths825 sq. ft.1312 W Main St., Richmond, IN 47374
MLS# 10051762Listed by: RE/MAX AT THE CROSSING
