414 S 22nd Street, Richmond, IN 47374
Local realty services provided by:Better Homes and Gardens Real Estate First Realty Group
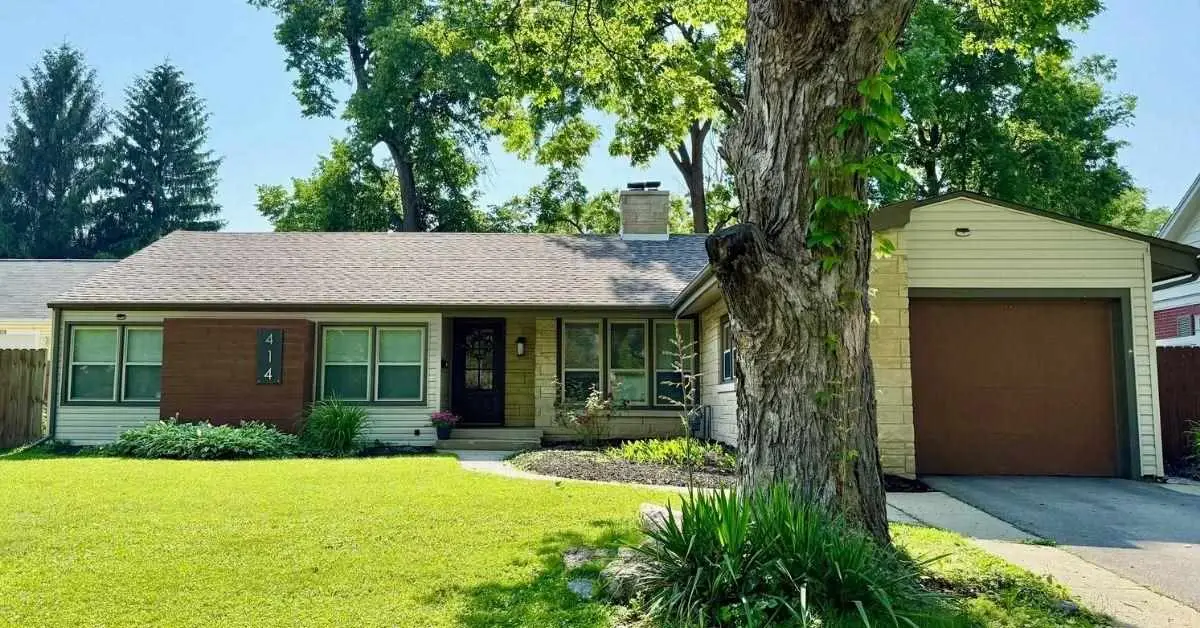
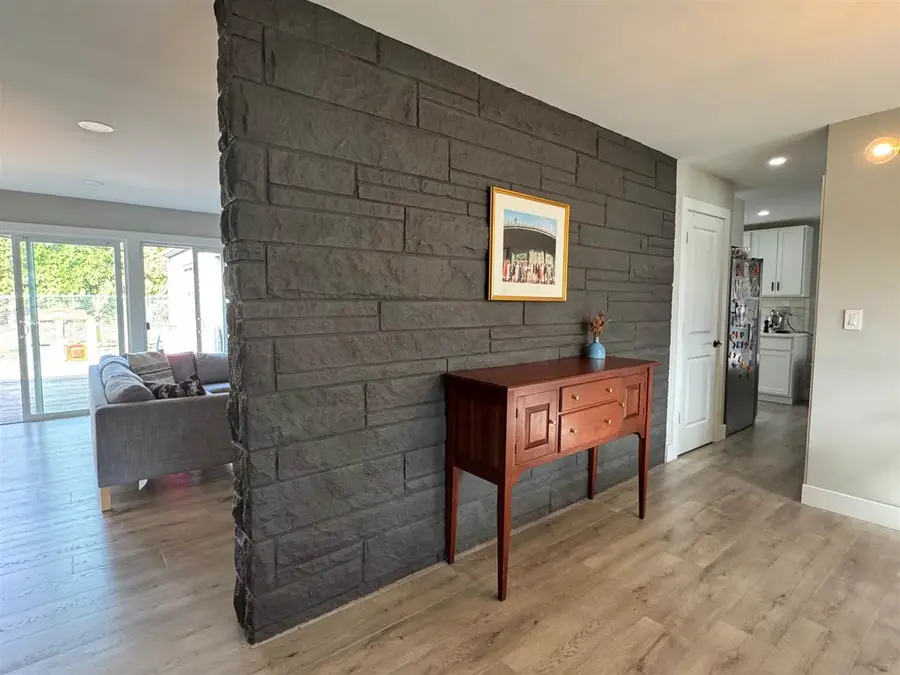

414 S 22nd Street,Richmond, IN 47374
$315,000
- 4 Beds
- 3 Baths
- 1,919 sq. ft.
- Single family
- Pending
Listed by:
- debbie ruddbetter homes and gardens first realty group
MLS#:10050752
Source:IN_RAR
Price summary
- Price:$315,000
- Price per sq. ft.:$164.15
About this home
This recently renovated four bedroom, 2 1/2 bath ranch home in the sought after Reeveston area has much to offer. You will appreciate the recent updates to include; a 3 yr old roof, 1 yr old water heater, new flooring, fixtures, updated baths and kitchen which includes exceptional counter space, pantry, newer appliances, 2 ventless gas log fireplaces, main floor laundry hookup to include washer and dryer unit, C/A unit, and new sump pump. The large master bedroom is split from the other bedrooms and includes a full bath, walk-in closet and sitting area to enjoy the gas log fireplace. The home includes a radon mitigation system. From the living room with an additional gas log fireplace open with the kitchen you will find sliding doors opening onto the large deck in the fenced rear yard. Call Debbie Rudd at 765-969-6822. Text 849218 to 35620 for more information and photos.
Contact an agent
Home facts
- Year built:1949
- Listing Id #:10050752
- Added:125 day(s) ago
- Updated:August 04, 2025 at 07:10 AM
Rooms and interior
- Bedrooms:4
- Total bathrooms:3
- Full bathrooms:2
- Half bathrooms:1
- Living area:1,919 sq. ft.
Heating and cooling
- Cooling:Central Air
- Heating:Forced Air, Gas
Structure and exterior
- Roof:Shingle
- Year built:1949
- Building area:1,919 sq. ft.
- Lot area:0.26 Acres
Schools
- High school:Richmond
- Middle school:Dennis/Test
- Elementary school:Charles
Utilities
- Water:City
- Sewer:City
Finances and disclosures
- Price:$315,000
- Price per sq. ft.:$164.15
- Tax amount:$1,628
New listings near 414 S 22nd Street
- New
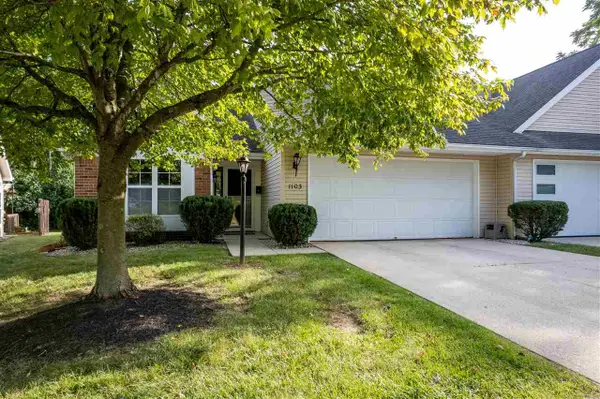 $219,000Active2 beds 2 baths1,006 sq. ft.
$219,000Active2 beds 2 baths1,006 sq. ft.1103 UNIVERSITY BOULEVARD, Richmond, IN 47374
MLS# 10051791Listed by: COLDWELL BANKER LINGLE - New
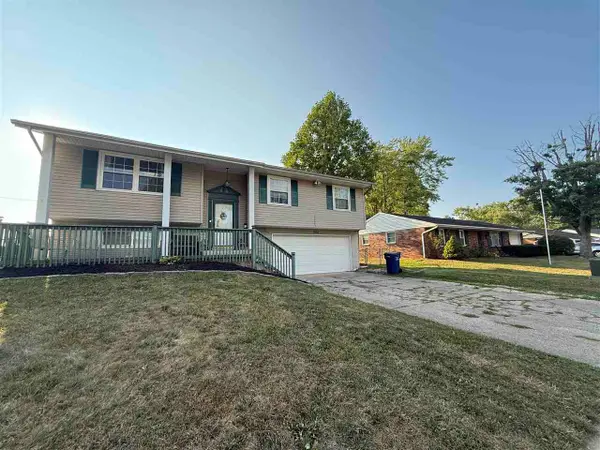 $214,900Active4 beds 2 baths1,684 sq. ft.
$214,900Active4 beds 2 baths1,684 sq. ft.4060 Highland Drive, Richmond, IN 47374
MLS# 10051789Listed by: COLDWELL BANKER LINGLE - New
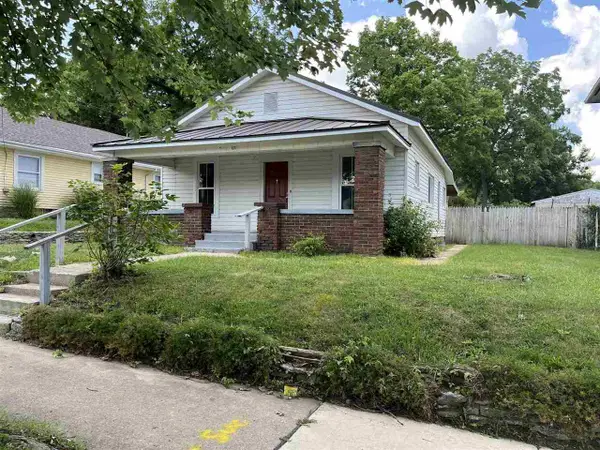 $119,900Active3 beds 1 baths1,076 sq. ft.
$119,900Active3 beds 1 baths1,076 sq. ft.620 Richmond Ave, Richmond, IN 47374
MLS# 10051778Listed by: BETTER HOMES AND GARDENS FIRST REALTY GROUP - New
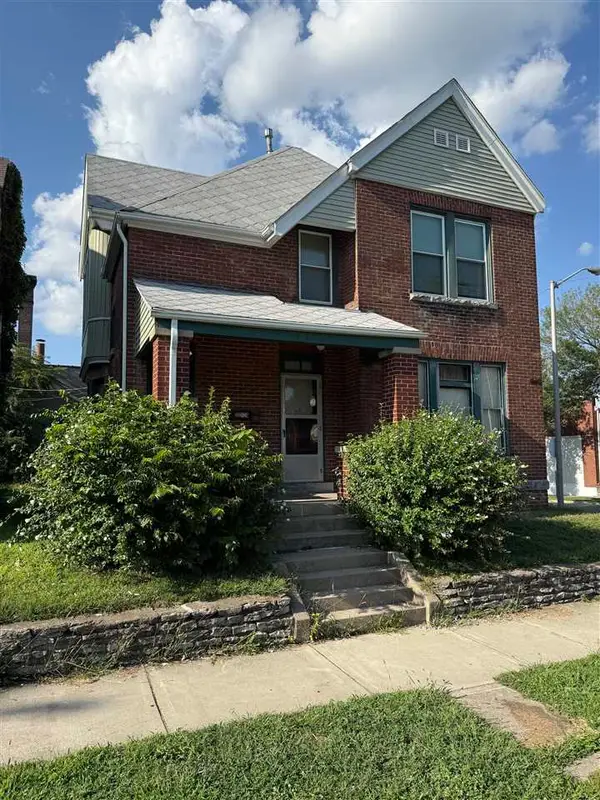 $54,900Active2 beds 1 baths1,876 sq. ft.
$54,900Active2 beds 1 baths1,876 sq. ft.1126 N D, Richmond, IN 47374
MLS# 10051776Listed by: BETTER HOMES AND GARDENS FIRST REALTY GROUP  $139,900Active2 beds 1 baths968 sq. ft.
$139,900Active2 beds 1 baths968 sq. ft.525 S 14th Street, Richmond, IN 47374
MLS# 10051620Listed by: BETTER HOMES AND GARDENS FIRST REALTY GROUP- New
 $375,000Active3 beds 3 baths3,835 sq. ft.
$375,000Active3 beds 3 baths3,835 sq. ft.2672 NIEWOEHNER ROAD, Richmond, IN 47374
MLS# 10051766Listed by: COLDWELL BANKER LINGLE - Open Sun, 2 to 4pmNew
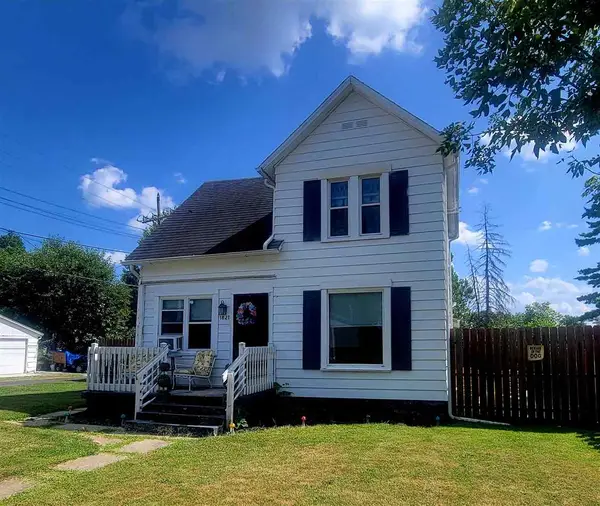 $145,000Active3 beds 1 baths1,568 sq. ft.
$145,000Active3 beds 1 baths1,568 sq. ft.1821 PEACOCK RD, Richmond, IN 47374
MLS# 10051769Listed by: COLDWELL BANKER LINGLE 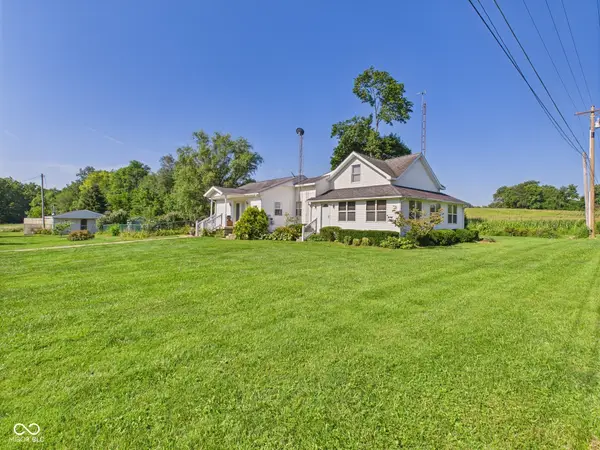 $289,900Pending3 beds 2 baths1,895 sq. ft.
$289,900Pending3 beds 2 baths1,895 sq. ft.3367 Strader Road, Richmond, IN 47374
MLS# 22047119Listed by: RE/MAX REAL ESTATE SOLUTIONS- New
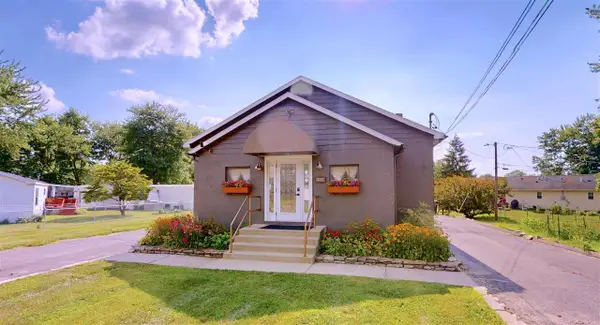 $151,300Active1 beds 3 baths2,400 sq. ft.
$151,300Active1 beds 3 baths2,400 sq. ft.1536 SOUTH 13TH STREET, Richmond, IN 47374
MLS# 10051770Listed by: COLDWELL BANKER LINGLE - New
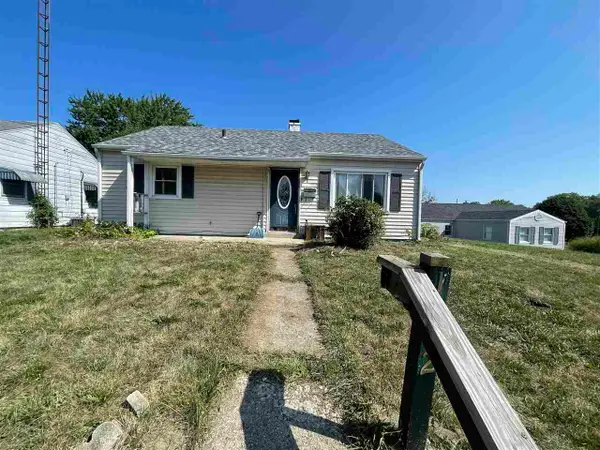 $90,000Active3 beds 1 baths825 sq. ft.
$90,000Active3 beds 1 baths825 sq. ft.1312 W Main St., Richmond, IN 47374
MLS# 10051762Listed by: RE/MAX AT THE CROSSING
