427 WEST DRIVE, Richmond, IN 47374
Local realty services provided by:Better Homes and Gardens Real Estate First Realty Group
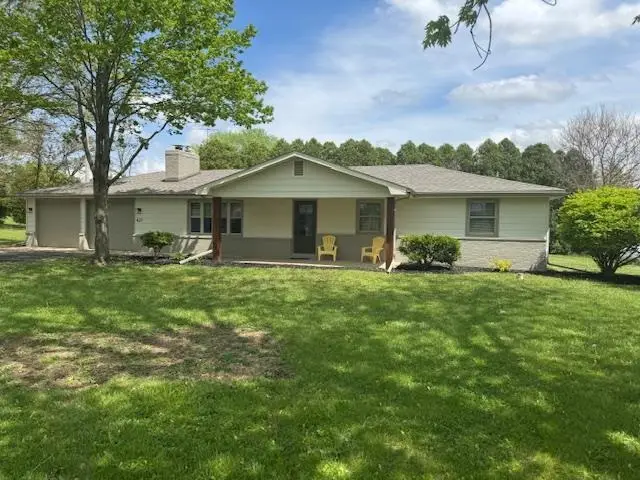
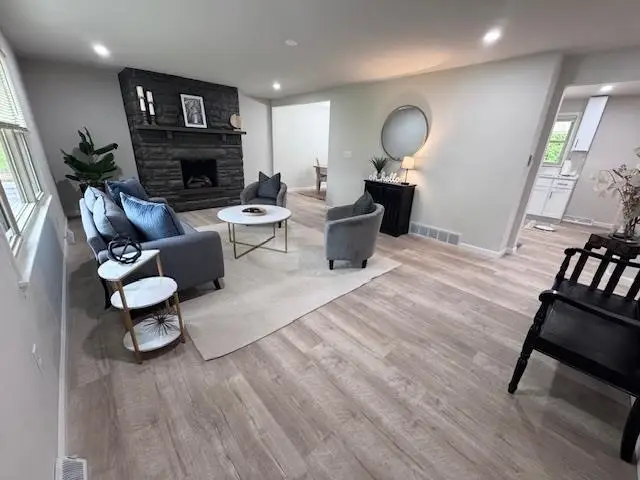
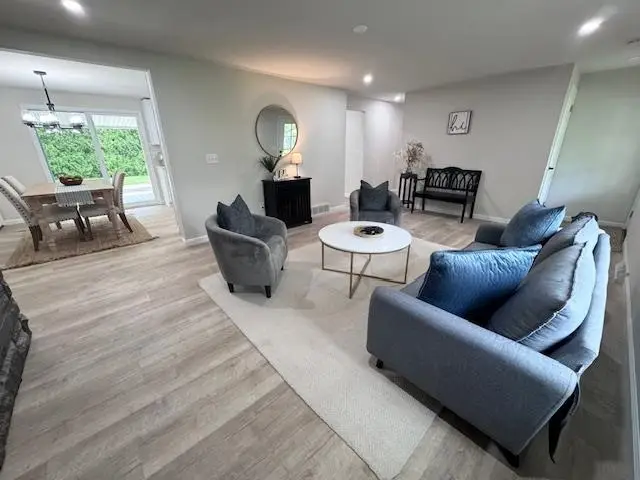
427 WEST DRIVE,Richmond, IN 47374
$279,900
- 3 Beds
- 3 Baths
- 2,400 sq. ft.
- Single family
- Pending
Listed by:hayley casebolt
Office:coldwell banker lingle
MLS#:10051119
Source:IN_RAR
Price summary
- Price:$279,900
- Price per sq. ft.:$116.63
About this home
A masterpiece conveniently located in a quiet spacious subdivision! This professionally renovated home checks all the boxes. With 3 bedrooms and 3 full baths, this home offers so much. With approx 2,400 sq ft of finished living space (main level 1,300 and basement 1,100). Inside, you'll appreciate all of the new updates throughout... Including the custom kitchen w/Quartz countertop, some stainless steel appliances, crisp bathrooms, paint and flooring, electric, roof (1 layer), fixtures and so much more. The full finished basement offers a spacious area to make your own, along with a full bath and laundry room (2nd laundry room located on main level). Outside you have a maintenance free exterior home situated on a great 0.65 acre lot, 2 covered patio areas and a large shed. This is definitely one to see! Call/text Hayley Casebolt.
Contact an agent
Home facts
- Year built:1963
- Listing Id #:10051119
- Added:106 day(s) ago
- Updated:August 17, 2025 at 07:14 AM
Rooms and interior
- Bedrooms:3
- Total bathrooms:3
- Full bathrooms:3
- Living area:2,400 sq. ft.
Heating and cooling
- Cooling:Central Air
- Heating:Electric, Heat Pump, Propane
Structure and exterior
- Roof:Asphalt, Shingle
- Year built:1963
- Building area:2,400 sq. ft.
- Lot area:0.65 Acres
Schools
- High school:Richmond
- Middle school:Dennis/Test
- Elementary school:Crestdale
Utilities
- Water:City
- Sewer:City
Finances and disclosures
- Price:$279,900
- Price per sq. ft.:$116.63
- Tax amount:$605
New listings near 427 WEST DRIVE
- New
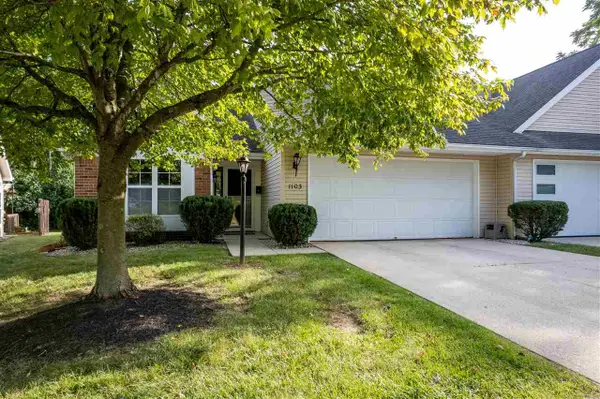 $219,000Active2 beds 2 baths1,006 sq. ft.
$219,000Active2 beds 2 baths1,006 sq. ft.1103 UNIVERSITY BOULEVARD, Richmond, IN 47374
MLS# 10051791Listed by: COLDWELL BANKER LINGLE - New
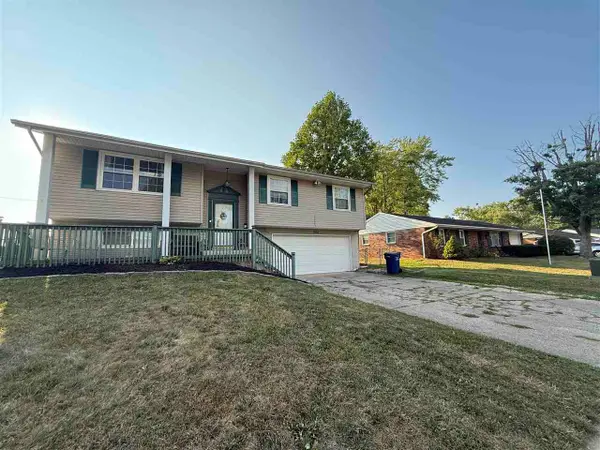 $214,900Active4 beds 2 baths1,684 sq. ft.
$214,900Active4 beds 2 baths1,684 sq. ft.4060 Highland Drive, Richmond, IN 47374
MLS# 10051789Listed by: COLDWELL BANKER LINGLE - New
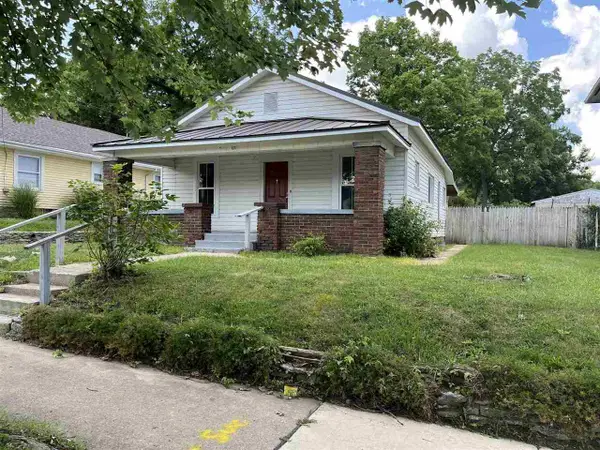 $119,900Active3 beds 1 baths1,076 sq. ft.
$119,900Active3 beds 1 baths1,076 sq. ft.620 Richmond Ave, Richmond, IN 47374
MLS# 10051778Listed by: BETTER HOMES AND GARDENS FIRST REALTY GROUP - New
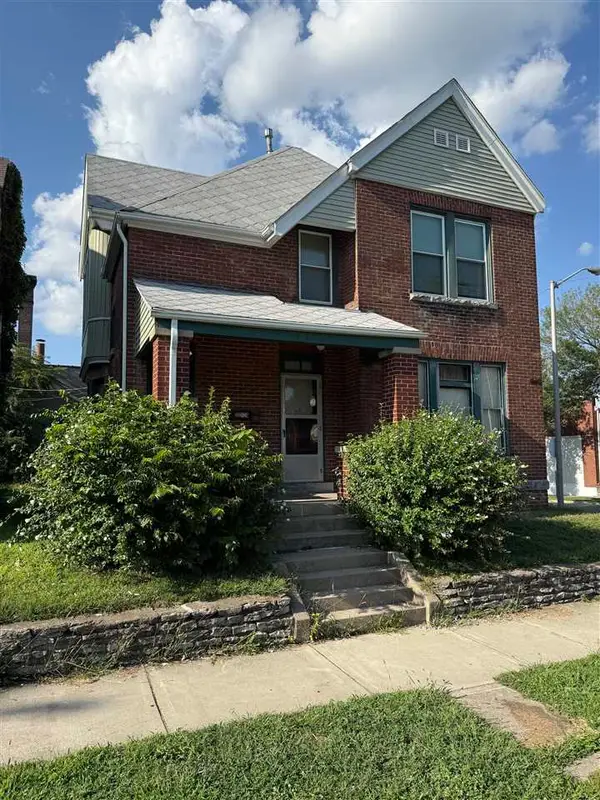 $54,900Active2 beds 1 baths1,876 sq. ft.
$54,900Active2 beds 1 baths1,876 sq. ft.1126 N D, Richmond, IN 47374
MLS# 10051776Listed by: BETTER HOMES AND GARDENS FIRST REALTY GROUP  $139,900Active2 beds 1 baths968 sq. ft.
$139,900Active2 beds 1 baths968 sq. ft.525 S 14th Street, Richmond, IN 47374
MLS# 10051620Listed by: BETTER HOMES AND GARDENS FIRST REALTY GROUP- New
 $375,000Active3 beds 3 baths3,835 sq. ft.
$375,000Active3 beds 3 baths3,835 sq. ft.2672 NIEWOEHNER ROAD, Richmond, IN 47374
MLS# 10051766Listed by: COLDWELL BANKER LINGLE - Open Sun, 2 to 4pmNew
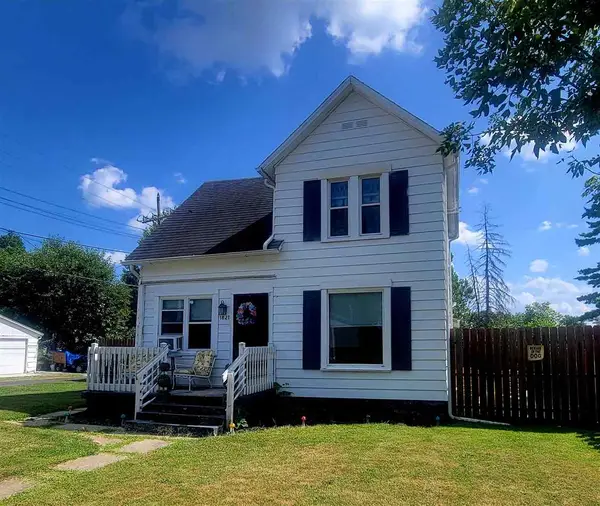 $145,000Active3 beds 1 baths1,568 sq. ft.
$145,000Active3 beds 1 baths1,568 sq. ft.1821 PEACOCK RD, Richmond, IN 47374
MLS# 10051769Listed by: COLDWELL BANKER LINGLE 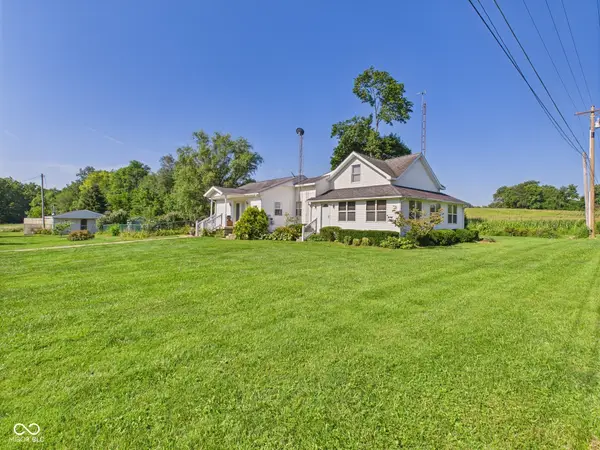 $289,900Pending3 beds 2 baths1,895 sq. ft.
$289,900Pending3 beds 2 baths1,895 sq. ft.3367 Strader Road, Richmond, IN 47374
MLS# 22047119Listed by: RE/MAX REAL ESTATE SOLUTIONS- New
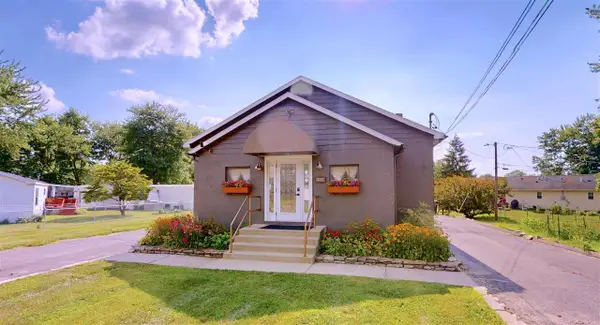 $151,300Active1 beds 3 baths2,400 sq. ft.
$151,300Active1 beds 3 baths2,400 sq. ft.1536 SOUTH 13TH STREET, Richmond, IN 47374
MLS# 10051770Listed by: COLDWELL BANKER LINGLE - New
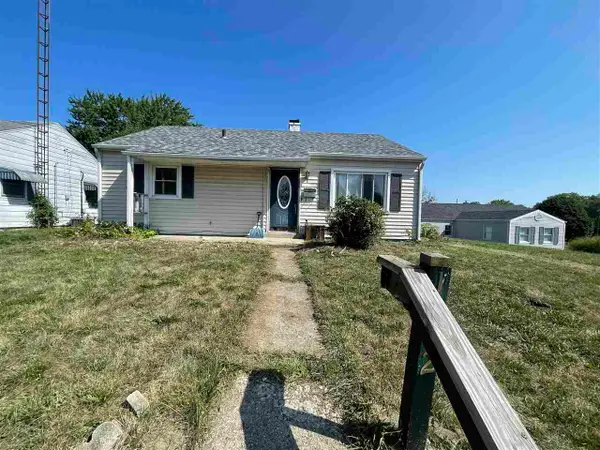 $90,000Active3 beds 1 baths825 sq. ft.
$90,000Active3 beds 1 baths825 sq. ft.1312 W Main St., Richmond, IN 47374
MLS# 10051762Listed by: RE/MAX AT THE CROSSING
