6 DOGWOOD DRIVE, Richmond, IN 47374
Local realty services provided by:Better Homes and Gardens Real Estate First Realty Group
6 DOGWOOD DRIVE,Richmond, IN 47374
$79,900
- 3 Beds
- 2 Baths
- 1,904 sq. ft.
- Mobile / Manufactured
- Active
Listed by:tony foust
Office:coldwell banker lingle
MLS#:10051611
Source:IN_RAR
Price summary
- Price:$79,900
- Price per sq. ft.:$41.96
About this home
Welcome to your ideal retirement retreat! This beautiful home offers a generous open floor plan with a large living space perfect for relaxing or entertaining. Enjoy peaceful mornings and cozy evenings on the charming covered front porch that is a perfect spot for enjoying a cup of coffee or tea. Inside, the thoughtfully designed layout features a private ensuite primary bedroom separated from the two guest bedrooms, offering added peace and privacy. The ensuite bath boasts a luxurious tub, a separate shower, and a spacious walk-in closet. The kitchen is a cook’s dream with abundant cabinet storage, a center island, and easy access to the formal dining room making it perfect for hosting family dinners or holiday gatherings. A large storage shed is included, providing even more space for your tools, hobbies, or seasonal items. Don’t miss the chance to enjoy comfort, convenience, and easy living in this well-appointed retirement home! Call or text Tony Foust at (765) 967-3051 for more information. *** This home is in Mobile Manor neighborhood. It is 55 years and older park with limited access that is gated at night and well maintained with paved roads and drive. The low rental on the lot includes trash removal. It also includes the use of the community swimming pool, basketball court, covered picnic area and a nice meeting building with a kitchen. You receive a newsletter with the monthly activities. Very nice easy living and very affordable price.
Contact an agent
Home facts
- Year built:2003
- Listing ID #:10051611
- Added:77 day(s) ago
- Updated:October 10, 2025 at 03:23 PM
Rooms and interior
- Bedrooms:3
- Total bathrooms:2
- Full bathrooms:2
- Living area:1,904 sq. ft.
Heating and cooling
- Cooling:Central Air
- Heating:Electric, Forced Air
Structure and exterior
- Roof:Shingle
- Year built:2003
- Building area:1,904 sq. ft.
Utilities
- Water:City
- Sewer:City
Finances and disclosures
- Price:$79,900
- Price per sq. ft.:$41.96
- Tax amount:$157
New listings near 6 DOGWOOD DRIVE
- New
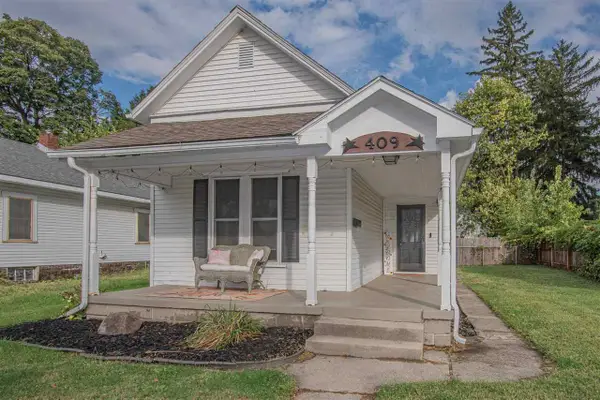 $119,900Active3 beds 1 baths854 sq. ft.
$119,900Active3 beds 1 baths854 sq. ft.409 NW 8TH STREET, Richmond, IN 47374
MLS# 10052186Listed by: COLDWELL BANKER LINGLE - Open Sat, 2 to 4pmNew
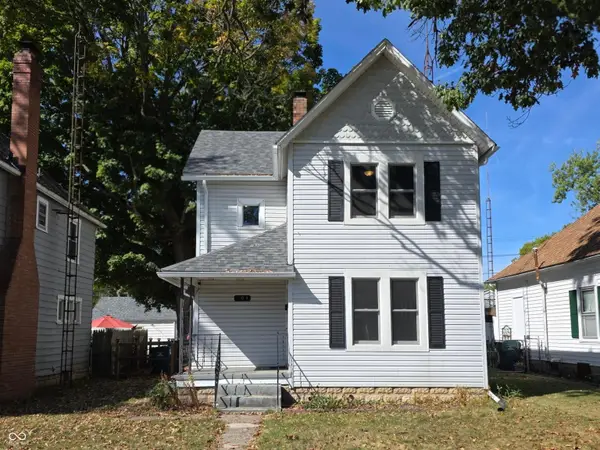 $149,900Active3 beds 1 baths1,412 sq. ft.
$149,900Active3 beds 1 baths1,412 sq. ft.104 NW Eighteenth Street, Richmond, IN 47374
MLS# 22067145Listed by: KELLER WILLIAMS RIVER TOWN REALTY - New
 $190,000Active3 beds 2 baths1,586 sq. ft.
$190,000Active3 beds 2 baths1,586 sq. ft.1260 Oriole Lane, Richmond, IN 47374
MLS# 22066738Listed by: 1 PERCENT LISTS INDIANA REAL ESTATE - New
 Listed by BHGRE$59,900Active2 beds 1 baths895 sq. ft.
Listed by BHGRE$59,900Active2 beds 1 baths895 sq. ft.747 S 8th Street, Richmond, IN 47374
MLS# 10052172Listed by: BETTER HOMES AND GARDENS FIRST REALTY GROUP - New
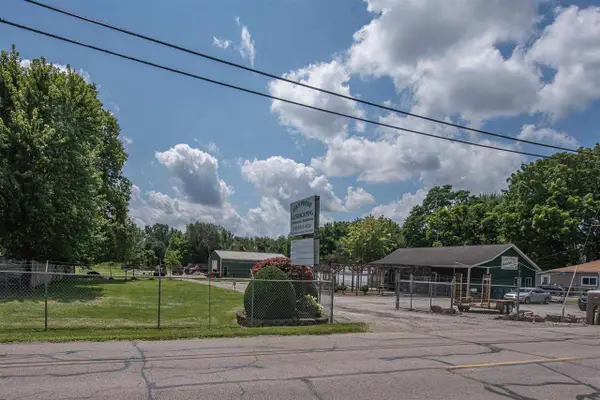 $325,000Active1 beds 1 baths2,944 sq. ft.
$325,000Active1 beds 1 baths2,944 sq. ft.609 NW L STREET, Richmond, IN 47374
MLS# 10052168Listed by: COLDWELL BANKER LINGLE - New
 Listed by BHGRE$215,000Active2 beds 2 baths2,393 sq. ft.
Listed by BHGRE$215,000Active2 beds 2 baths2,393 sq. ft.809 SW 5th Street, Richmond, IN 47374
MLS# 10052164Listed by: BETTER HOMES AND GARDENS FIRST REALTY GROUP - New
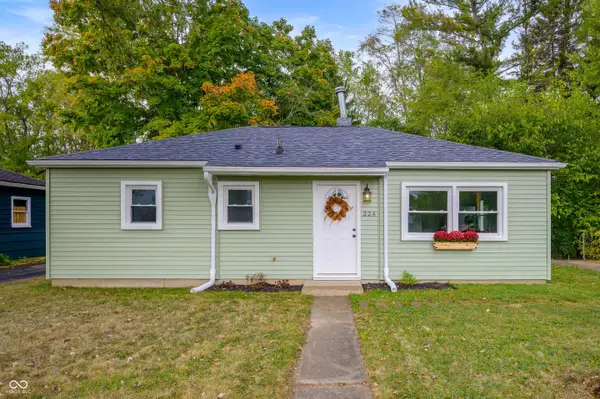 $109,000Active3 beds 1 baths864 sq. ft.
$109,000Active3 beds 1 baths864 sq. ft.224 SW 19th Street, Richmond, IN 47374
MLS# 22066829Listed by: F.C. TUCKER/CROSSROADS - New
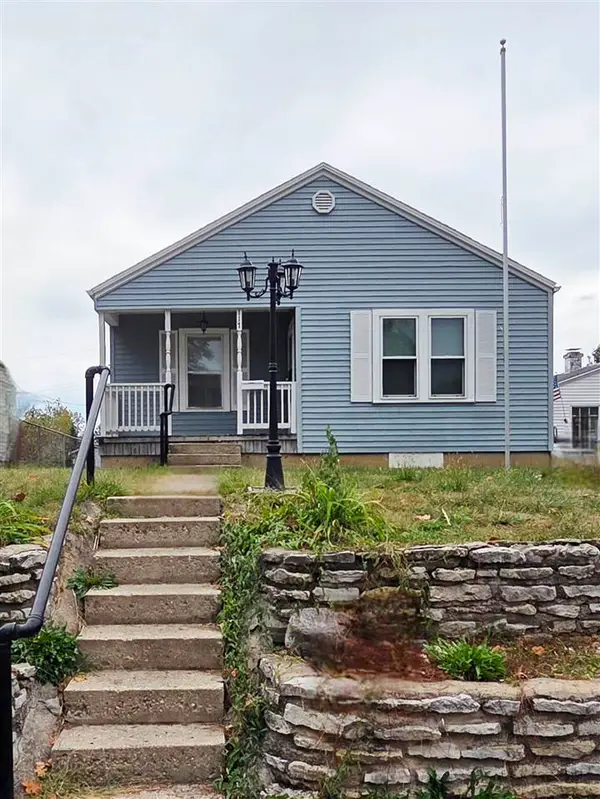 Listed by BHGRE$110,000Active2 beds 1 baths708 sq. ft.
Listed by BHGRE$110,000Active2 beds 1 baths708 sq. ft.117 SW 14th Street, Richmond, IN 47374
MLS# 10052160Listed by: BETTER HOMES AND GARDENS FIRST REALTY GROUP - New
 $89,000Active3 beds 1 baths1,056 sq. ft.
$89,000Active3 beds 1 baths1,056 sq. ft.106 NW G STREET, Richmond, IN 47374
MLS# 10052159Listed by: COLDWELL BANKER LINGLE - New
 $259,000Active3 beds 3 baths1,491 sq. ft.
$259,000Active3 beds 3 baths1,491 sq. ft.3175 FOREST DRIVE, Richmond, IN 47374
MLS# 10052157Listed by: COLDWELL BANKER LINGLE
