8 Parkway Lane, Richmond, IN 47374
Local realty services provided by:Better Homes and Gardens Real Estate First Realty Group
8 Parkway Lane,Richmond, IN 47374
$490,000
- 5 Beds
- 3 Baths
- 3,415 sq. ft.
- Single family
- Active
Listed by:
- debbie ruddbetter homes and gardens first realty group
MLS#:10051264
Source:IN_RAR
Price summary
- Price:$490,000
- Price per sq. ft.:$143.48
About this home
Desirable off-the-beaten-path southeast side location is this 5 BR, 2 1/2 BA tri-level. You will find an updated kitchen with newer appliances and updated baths. The main floor includes the large kitchen w/ breakfast nook area and a large living room with a wood-burning fireplace and dining room area. Lots of windows in this area to enjoy your private rear yard with inground pool and large patio area. Upstairs are 4 BR's and 2 recently remodeled full baths. The lower level includes a BR and an office/den, laundry room with utility sink and a large family room which opens up to rear patio. The unfinished basement has lots of potential and storage. You will appreciate the large covered rear patio and the 3 1/2 car garage which includes a Tesla charging station. Text Debbie @ 765-969-6822.
Contact an agent
Home facts
- Year built:1957
- Listing ID #:10051264
- Added:119 day(s) ago
- Updated:October 10, 2025 at 03:23 PM
Rooms and interior
- Bedrooms:5
- Total bathrooms:3
- Full bathrooms:2
- Half bathrooms:1
- Living area:3,415 sq. ft.
Heating and cooling
- Cooling:Central Air
- Heating:Forced Air, Gas
Structure and exterior
- Roof:Shingle
- Year built:1957
- Building area:3,415 sq. ft.
- Lot area:0.87 Acres
Schools
- High school:Richmond
- Middle school:Test/Dennis
- Elementary school:Charles
Utilities
- Water:City
- Sewer:City
Finances and disclosures
- Price:$490,000
- Price per sq. ft.:$143.48
- Tax amount:$1,334
New listings near 8 Parkway Lane
- New
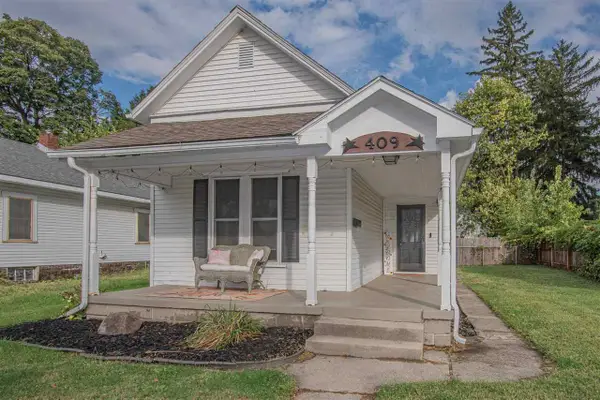 $119,900Active3 beds 1 baths854 sq. ft.
$119,900Active3 beds 1 baths854 sq. ft.409 NW 8TH STREET, Richmond, IN 47374
MLS# 10052186Listed by: COLDWELL BANKER LINGLE - Open Sat, 2 to 4pmNew
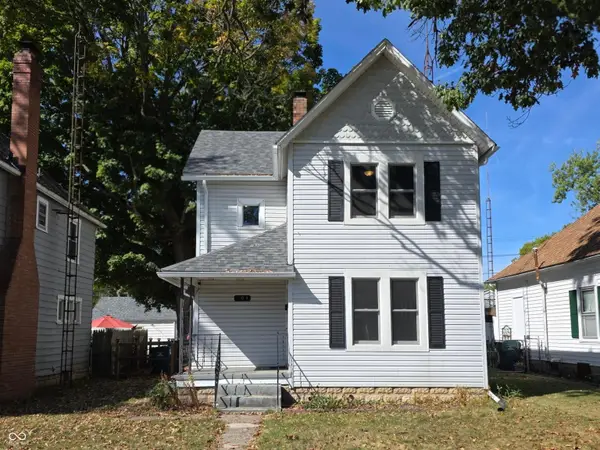 $149,900Active3 beds 1 baths1,412 sq. ft.
$149,900Active3 beds 1 baths1,412 sq. ft.104 NW Eighteenth Street, Richmond, IN 47374
MLS# 22067145Listed by: KELLER WILLIAMS RIVER TOWN REALTY - New
 $190,000Active3 beds 2 baths1,586 sq. ft.
$190,000Active3 beds 2 baths1,586 sq. ft.1260 Oriole Lane, Richmond, IN 47374
MLS# 22066738Listed by: 1 PERCENT LISTS INDIANA REAL ESTATE - New
 Listed by BHGRE$59,900Active2 beds 1 baths895 sq. ft.
Listed by BHGRE$59,900Active2 beds 1 baths895 sq. ft.747 S 8th Street, Richmond, IN 47374
MLS# 10052172Listed by: BETTER HOMES AND GARDENS FIRST REALTY GROUP - New
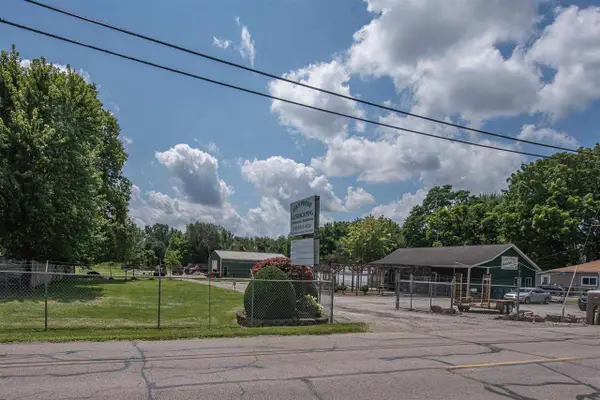 $325,000Active1 beds 1 baths2,944 sq. ft.
$325,000Active1 beds 1 baths2,944 sq. ft.609 NW L STREET, Richmond, IN 47374
MLS# 10052168Listed by: COLDWELL BANKER LINGLE - New
 Listed by BHGRE$215,000Active2 beds 2 baths2,393 sq. ft.
Listed by BHGRE$215,000Active2 beds 2 baths2,393 sq. ft.809 SW 5th Street, Richmond, IN 47374
MLS# 10052164Listed by: BETTER HOMES AND GARDENS FIRST REALTY GROUP - New
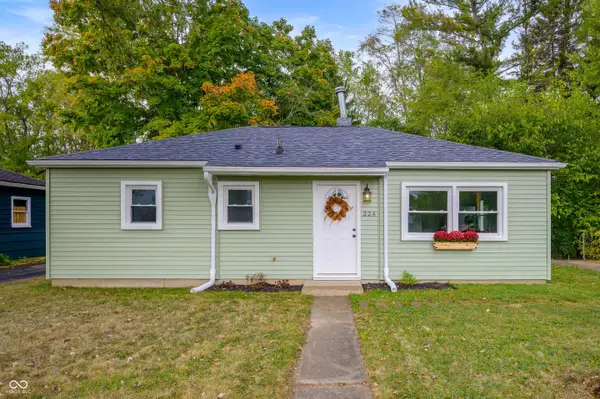 $109,000Active3 beds 1 baths864 sq. ft.
$109,000Active3 beds 1 baths864 sq. ft.224 SW 19th Street, Richmond, IN 47374
MLS# 22066829Listed by: F.C. TUCKER/CROSSROADS - New
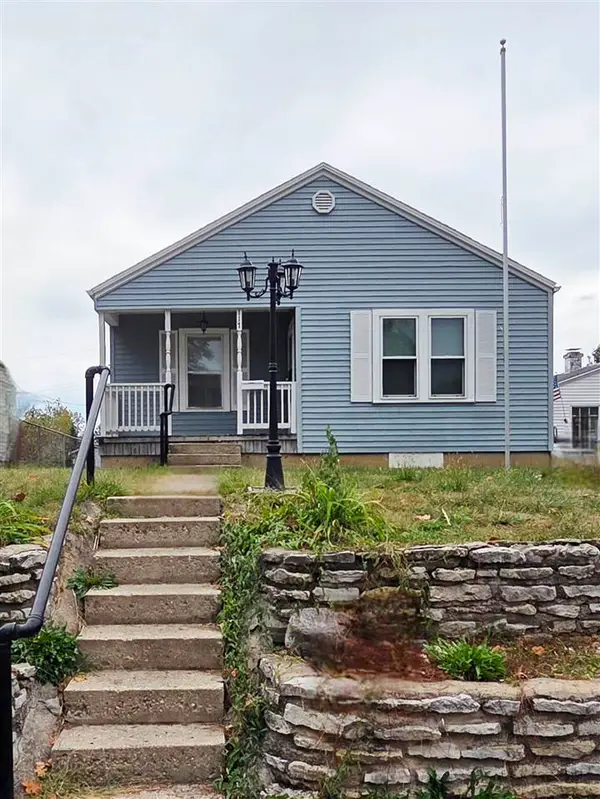 Listed by BHGRE$110,000Active2 beds 1 baths708 sq. ft.
Listed by BHGRE$110,000Active2 beds 1 baths708 sq. ft.117 SW 14th Street, Richmond, IN 47374
MLS# 10052160Listed by: BETTER HOMES AND GARDENS FIRST REALTY GROUP - New
 $89,000Active3 beds 1 baths1,056 sq. ft.
$89,000Active3 beds 1 baths1,056 sq. ft.106 NW G STREET, Richmond, IN 47374
MLS# 10052159Listed by: COLDWELL BANKER LINGLE - New
 $259,000Active3 beds 3 baths1,491 sq. ft.
$259,000Active3 beds 3 baths1,491 sq. ft.3175 FOREST DRIVE, Richmond, IN 47374
MLS# 10052157Listed by: COLDWELL BANKER LINGLE
