1810 S Briarwood Drive, Warsaw, IN 46580
Local realty services provided by:Better Homes and Gardens Real Estate Connections
Listed by: julie hallCell: 574-268-7645
Office: patton hall real estate
MLS#:202538294
Source:Indiana Regional MLS
Price summary
- Price:$339,900
- Price per sq. ft.:$87.38
About this home
***Open House! Sunday, October 5th from 1-3pm. *** This impressive 5-bedroom, 3-bathroom home in Briarwood Manor offers 3,078 square feet of above-grade living plus an 812 square foot finished basement featuring an in-law suite. Situated on a full acre lot, the property provides exceptional space and privacy. The main level showcases a welcoming foyer, spacious living room, dining room and eat-in kitchen. You will love the open back deck overlooking your 1 acre lot from the formal dining room sliding doors. The upper level features one of the two master suites in this home and two bedrooms with another full bath. Lots of storage space in this home with a large hall closet and two linen closets. The fully finished partial basement doubles your living space with the versatile family room with a double sided fireplace into the lower level bedroom. Practical features include abundant storage throughout, utility sink, washer and dryer, plus two new sump pumps and waterproofed lower level for peace of mind. BONUS! On the opposite of the home on the main level is a 5th bedroom! This private ensuite features a large jetted garden tub, a private screened porch and it's own entrance. Outdoor living is enhanced by both a deck and enclosed porch, ideal for year-round enjoyment of your acre lot. The attached 2-car garage features built-in shelving for organization. In addition, there is a 3rd garage/shed for extra toys! Located in the Warsaw school system, this property combines space, updates, and functionality at an exceptional value. Home Details: water softener included with an iron tank, deep freezer included, gas line available behind electric stove, formal dining room and breakfast nook, jetted garden tub, gas fireplace, newer kitchen appliances and a new water heater.
Contact an agent
Home facts
- Year built:1977
- Listing ID #:202538294
- Added:53 day(s) ago
- Updated:November 14, 2025 at 09:42 PM
Rooms and interior
- Bedrooms:5
- Total bathrooms:3
- Full bathrooms:3
- Living area:3,890 sq. ft.
Heating and cooling
- Cooling:Central Air
- Heating:Forced Air, Gas
Structure and exterior
- Roof:Asphalt
- Year built:1977
- Building area:3,890 sq. ft.
- Lot area:0.94 Acres
Schools
- High school:Warsaw
- Middle school:Edgewood
- Elementary school:Washington
Utilities
- Water:Well
- Sewer:Septic
Finances and disclosures
- Price:$339,900
- Price per sq. ft.:$87.38
- Tax amount:$1,023
New listings near 1810 S Briarwood Drive
- New
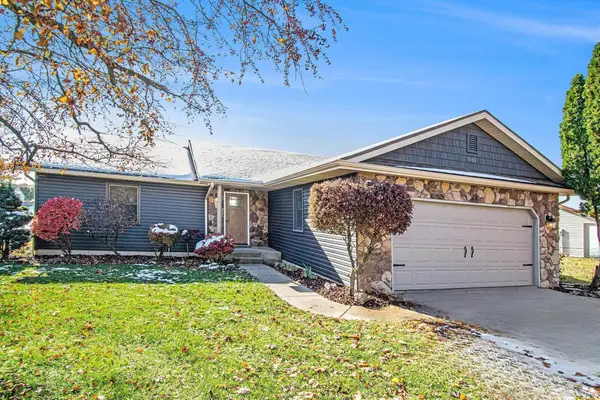 $339,900Active3 beds 2 baths2,370 sq. ft.
$339,900Active3 beds 2 baths2,370 sq. ft.1869 E Springfield Drive, Warsaw, IN 46580
MLS# 202545935Listed by: OUR HOUSE REAL ESTATE - Open Sat, 11am to 1pmNew
 $518,000Active4 beds 4 baths2,673 sq. ft.
$518,000Active4 beds 4 baths2,673 sq. ft.1299 N 175 E, Warsaw, IN 46582
MLS# 202545547Listed by: COLDWELL BANKER REAL ESTATE GROUP - New
 $68,000Active0.8 Acres
$68,000Active0.8 AcresTBD W Lake St., Warsaw, IN 46580
MLS# 202545523Listed by: HAMILTON REAL ESTATE GROUP LLC - New
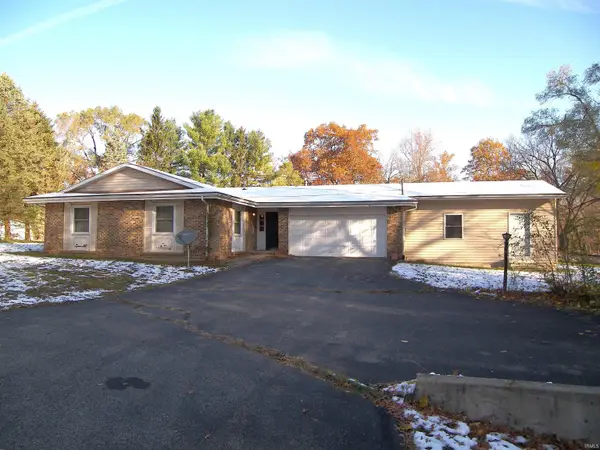 $208,000Active3 beds 2 baths1,919 sq. ft.
$208,000Active3 beds 2 baths1,919 sq. ft.217 Ra Mar Drive, Warsaw, IN 46580
MLS# 202545522Listed by: BLACKWELL REAL ESTATE - New
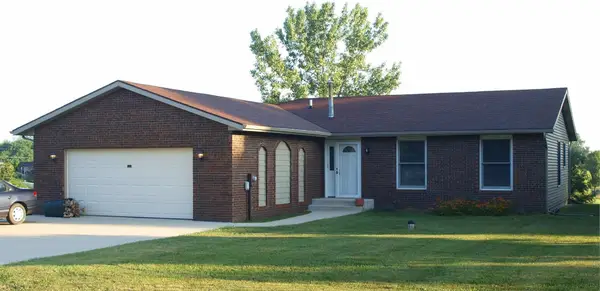 $220,000Active3 beds 2 baths1,550 sq. ft.
$220,000Active3 beds 2 baths1,550 sq. ft.1830 E Walnut Street, Warsaw, IN 46582
MLS# 202545468Listed by: COLDWELL BANKER REAL ESTATE GROUP - New
 $195,000Active3 beds 2 baths1,200 sq. ft.
$195,000Active3 beds 2 baths1,200 sq. ft.3732 N Greenwood Drive, Warsaw, IN 46582
MLS# 202545364Listed by: INTEGRITY REAL ESTATE - New
 $309,900Active3 beds 1 baths1,430 sq. ft.
$309,900Active3 beds 1 baths1,430 sq. ft.2983 N Murphy Lane, Warsaw, IN 46582
MLS# 202545046Listed by: CONTINENTAL REAL ESTATE GROUP  $169,900Pending3 beds 2 baths1,200 sq. ft.
$169,900Pending3 beds 2 baths1,200 sq. ft.1506 Maye Street, Warsaw, IN 46580
MLS# 202544954Listed by: RE/MAX RESULTS- New
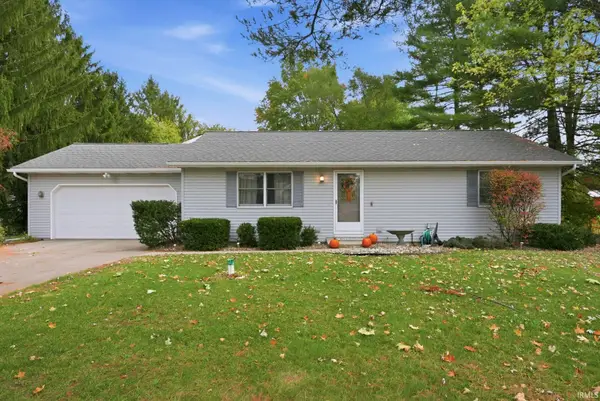 $329,900Active3 beds 3 baths2,972 sq. ft.
$329,900Active3 beds 3 baths2,972 sq. ft.1856 S Packerton Road, Warsaw, IN 46580
MLS# 202544896Listed by: RE/MAX RESULTS - New
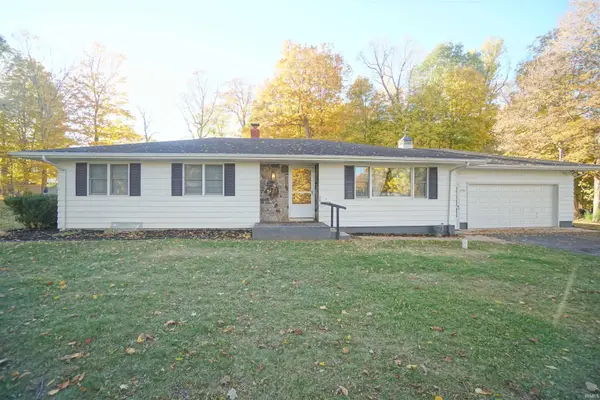 $269,000Active3 beds 3 baths1,486 sq. ft.
$269,000Active3 beds 3 baths1,486 sq. ft.2563 S Woodland Trail, Warsaw, IN 46580
MLS# 202544880Listed by: RE/MAX RESULTS
