2538 Redding Drive, Whitestown, IN 46075
Local realty services provided by:Better Homes and Gardens Real Estate Gold Key
2538 Redding Drive,Whitestown, IN 46075
$450,000
- 4 Beds
- 4 Baths
- 3,056 sq. ft.
- Single family
- Pending
Listed by:abigaly rangel
Office:epique inc
MLS#:22053405
Source:IN_MIBOR
Price summary
- Price:$450,000
- Price per sq. ft.:$147.25
About this home
Aggressively Priced at $450,000 - Stunning Upgraded Home in Trailside | 4 Bed | 3.5 Bath | Move-In Ready Welcome to 2538 Redding Dr., Whitestown, a 2023 D.R. Horton build that blends modern elegance, smart-home living, and over $30,000 in high-end upgrades. Priced below market Value for a quick and smooth sale! This home is an incredible value for buyers seeking better than new construction. Highlights & Upgrades: Designer kitchen with quartz countertops, stainless steel appliances, shaker cabinetry, and oversized 9" deep sink, in an open concept space. Luxury flooring throughout main level + fresh paint + modern LED lighting. Primary retreat In Law Suite with its own private bathroom, upgraded fixtures, and walk-in closet. Whole-house 4-stage water filtration + water softener system. Garage upgrade: drywall, epoxy flooring, outlets, lighting, custom cabinets, and massive 110x80 mirror (included). Backyard oasis with waterfall feature + slab upgrade. Smart home package: video doorbell, keyless entry, theater wiring, neon lighting, and full alarm system ready for your move in. Bonus: projector, surround sound speakers, and garage storage system and so much more is included! Just ask! Location Perks: Trailside is one of Whitestown's most desirable neighborhoods, minutes from top-rated schools, shopping, dining, and parks. Easy access to Zionsville, Carmel, and Indianapolis makes this the perfect spot for commuters. Why Buy This Home? $30K+ in luxury upgrades already done for you Aggressively priced at $450,000 (well below market value and even some new builds models that will take 3-6 months to be move in ready.. This beautiful is Move-in ready NOW with 30k upgrades included and modern touches of course Don't miss this opportunity to own Whitestown luxury at the best value on the market! Schedule your private showing today! 463-246-9045
Contact an agent
Home facts
- Year built:2023
- Listing ID #:22053405
- Added:168 day(s) ago
- Updated:September 26, 2025 at 07:43 PM
Rooms and interior
- Bedrooms:4
- Total bathrooms:4
- Full bathrooms:3
- Half bathrooms:1
- Living area:3,056 sq. ft.
Heating and cooling
- Cooling:Central Electric
- Heating:Forced Air
Structure and exterior
- Year built:2023
- Building area:3,056 sq. ft.
- Lot area:0.31 Acres
Schools
- High school:Lebanon Senior High School
- Middle school:Lebanon Middle School
- Elementary school:Perry Worth Elementary School
Utilities
- Water:Public Water
Finances and disclosures
- Price:$450,000
- Price per sq. ft.:$147.25
New listings near 2538 Redding Drive
- New
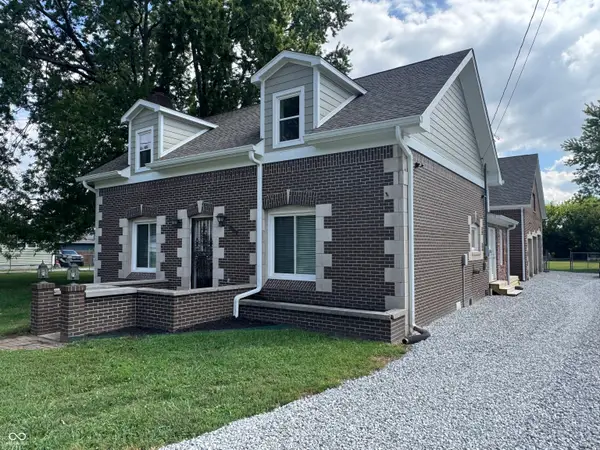 $409,900Active3 beds 3 baths2,604 sq. ft.
$409,900Active3 beds 3 baths2,604 sq. ft.307 W Pierce Street, Whitestown, IN 46075
MLS# 22065126Listed by: F.C. TUCKER COMPANY - New
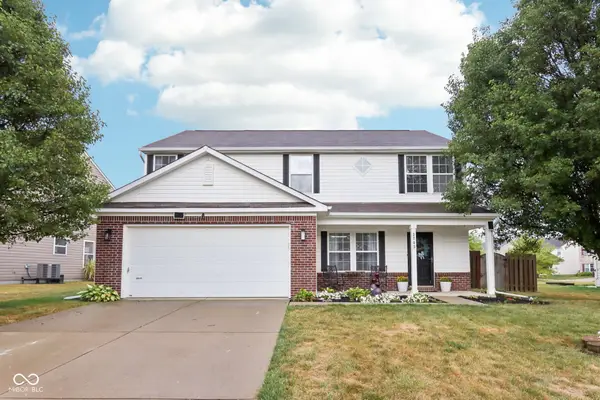 $350,000Active4 beds 3 baths2,350 sq. ft.
$350,000Active4 beds 3 baths2,350 sq. ft.3743 Indigo Blue Boulevard, Whitestown, IN 46075
MLS# 22065064Listed by: GRANGE REAL ESTATE - Open Sat, 12 to 2pmNew
 $280,000Active3 beds 2 baths1,287 sq. ft.
$280,000Active3 beds 2 baths1,287 sq. ft.3711 White Cliff Way, Whitestown, IN 46075
MLS# 22064652Listed by: @PROPERTIES - New
 $485,000Active4 beds 3 baths2,587 sq. ft.
$485,000Active4 beds 3 baths2,587 sq. ft.6162 Crabapple Drive, Whitestown, IN 46075
MLS# 22064641Listed by: F.C. TUCKER COMPANY - New
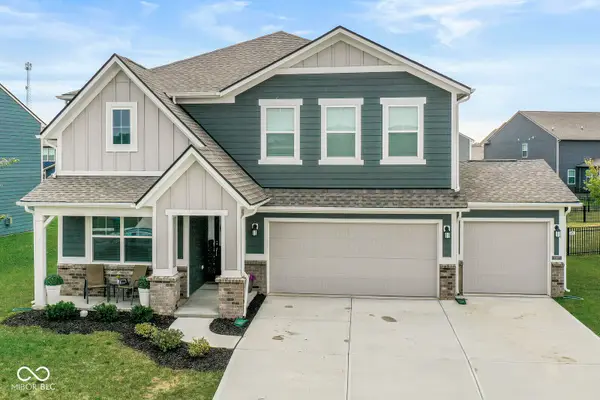 $460,000Active5 beds 3 baths2,736 sq. ft.
$460,000Active5 beds 3 baths2,736 sq. ft.7267 Firestone Road, Whitestown, IN 46075
MLS# 22064526Listed by: THE AGENCY INDY - New
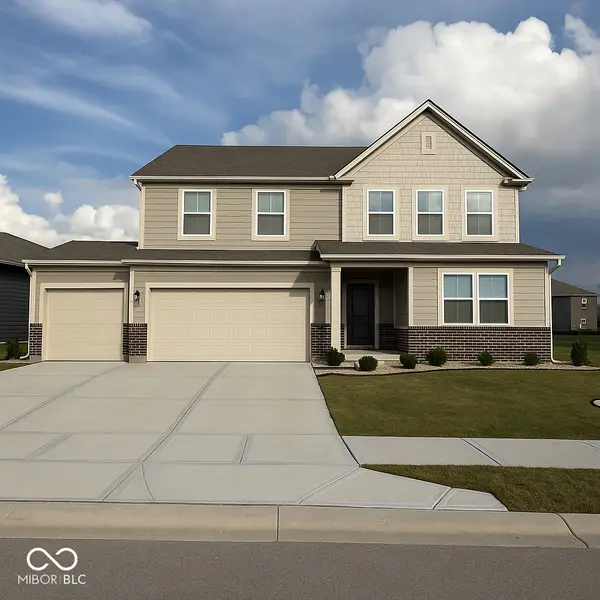 $449,900Active5 beds 4 baths3,200 sq. ft.
$449,900Active5 beds 4 baths3,200 sq. ft.2079 Dixon Creek Drive, Whitestown, IN 46075
MLS# 22064329Listed by: F.C. TUCKER COMPANY 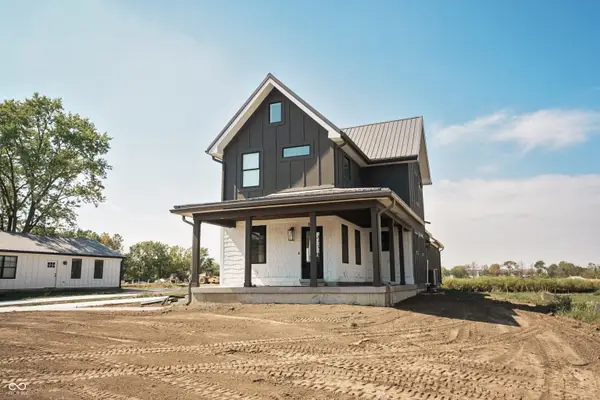 $450,000Pending4 beds 4 baths3,172 sq. ft.
$450,000Pending4 beds 4 baths3,172 sq. ft.652 S Main Street, Whitestown, IN 46075
MLS# 22063066Listed by: KELLER WILLIAMS INDPLS METRO N- New
 $429,900Active4 beds 3 baths2,669 sq. ft.
$429,900Active4 beds 3 baths2,669 sq. ft.6848 Seabiscuit Road, Whitestown, IN 46075
MLS# 22063809Listed by: PULTE REALTY OF INDIANA, LLC - New
 $394,900Active4 beds 3 baths2,390 sq. ft.
$394,900Active4 beds 3 baths2,390 sq. ft.6784 Seabiscuit Road, Whitestown, IN 46075
MLS# 22063844Listed by: PULTE REALTY OF INDIANA, LLC - New
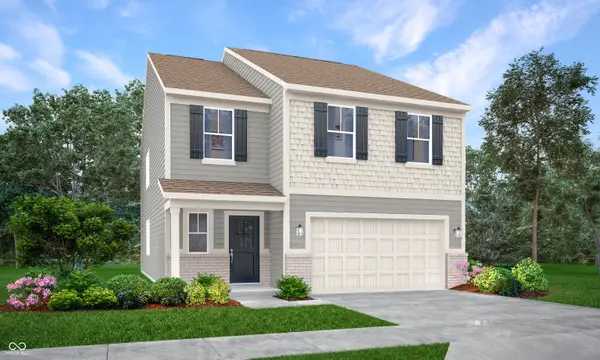 $382,240Active5 beds 3 baths2,460 sq. ft.
$382,240Active5 beds 3 baths2,460 sq. ft.3441 Sugar Grove Drive, Whitestown, IN 46075
MLS# 22063598Listed by: COMPASS INDIANA, LLC
