5304 Maywood Drive, Whitestown, IN 46075
Local realty services provided by:Better Homes and Gardens Real Estate Gold Key
5304 Maywood Drive,Whitestown, IN 46075
$372,900
- 3 Beds
- 2 Baths
- 2,374 sq. ft.
- Single family
- Pending
Listed by:elizabeth mcclure
Office:re/max complete
MLS#:22040103
Source:IN_MIBOR
Price summary
- Price:$372,900
- Price per sq. ft.:$157.08
About this home
Welcome to 5304 Maywood Drive in thriving Whitestown, Indiana! This beautifully maintained 3-bedroom, 2-bath ranch-style home offers over 2,300 square feet of stylish, open-concept living and is ideally located near top-rated amenities with quick access to I-65 for easy commuting. Step inside to discover a bright, airy layout featuring vaulted ceilings in the great room and a striking custom stone fireplace wall that serves as the heart of the home. The spacious living area flows effortlessly into a light-filled sunroom-perfect for relaxing with morning coffee or unwinding at the end of the day. Additional recessed lighting throughout enhances the home's warm and welcoming ambiance. The kitchen boasts a large island ideal for meal prep and casual dining, complemented by sleek shaker cabinetry offering abundant storage. A tray-ceiling foyer leads to two generously sized secondary bedrooms and a full bath, creating a functional split-bedroom design. Retreat to the private primary suite, complete with a large bedroom, dual vanities, and a soaking tub/shower combo, plus direct access to an nice sized walk-in closet with ample room to share. Just upstairs, a spacious 27' x 14' bonus room offers flexible space for a home office, media room, fitness area, or guest suite. The convenient mudroom/laundry room connects to the 2-car attached garage, while the expansive concrete patio overlooking a tranquil pond is ideal for entertaining or cozy evenings around a fire pit. Built in 2021, this home offers the best of modern design and efficiency-without the wait of new construction. With its premium features, thoughtful layout, and outdoor living spaces, this home is move-in ready and sure to impress. Don't miss your chance to make this stunning, nearly-new home your own-schedule your showing today! Possible USDA Financing!
Contact an agent
Home facts
- Year built:2021
- Listing ID #:22040103
- Added:113 day(s) ago
- Updated:September 25, 2025 at 01:28 PM
Rooms and interior
- Bedrooms:3
- Total bathrooms:2
- Full bathrooms:2
- Living area:2,374 sq. ft.
Heating and cooling
- Cooling:Central Electric
- Heating:Forced Air
Structure and exterior
- Year built:2021
- Building area:2,374 sq. ft.
- Lot area:0.13 Acres
Schools
- High school:Lebanon Senior High School
- Middle school:Lebanon Middle School
- Elementary school:Perry Worth Elementary School
Utilities
- Water:Public Water
Finances and disclosures
- Price:$372,900
- Price per sq. ft.:$157.08
New listings near 5304 Maywood Drive
- New
 $485,000Active4 beds 3 baths2,587 sq. ft.
$485,000Active4 beds 3 baths2,587 sq. ft.6162 Crabapple Drive, Whitestown, IN 46075
MLS# 22064641Listed by: F.C. TUCKER COMPANY - New
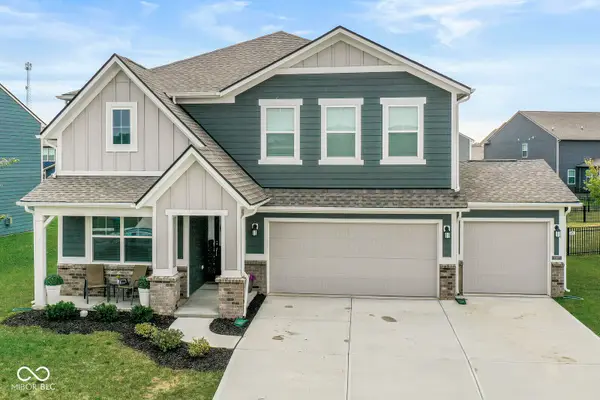 $460,000Active5 beds 3 baths2,736 sq. ft.
$460,000Active5 beds 3 baths2,736 sq. ft.7267 Firestone Road, Whitestown, IN 46075
MLS# 22064526Listed by: THE AGENCY INDY - New
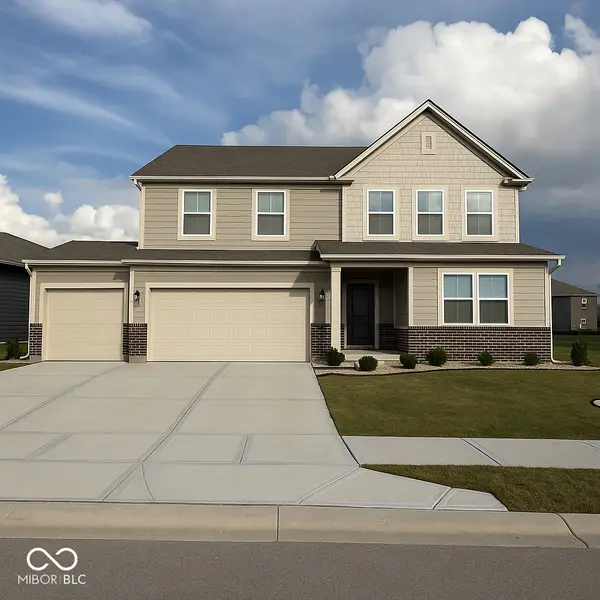 $449,900Active5 beds 4 baths3,200 sq. ft.
$449,900Active5 beds 4 baths3,200 sq. ft.2079 Dixon Creek Drive, Whitestown, IN 46075
MLS# 22064329Listed by: F.C. TUCKER COMPANY - New
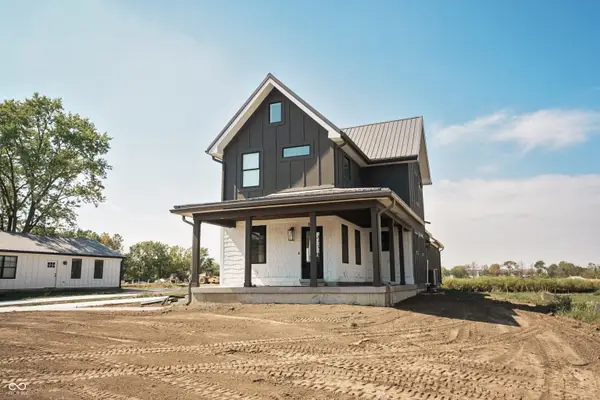 $450,000Active4 beds 4 baths3,172 sq. ft.
$450,000Active4 beds 4 baths3,172 sq. ft.652 S Main Street, Whitestown, IN 46075
MLS# 22063066Listed by: KELLER WILLIAMS INDPLS METRO N - New
 $429,900Active4 beds 3 baths2,669 sq. ft.
$429,900Active4 beds 3 baths2,669 sq. ft.6848 Seabiscuit Road, Whitestown, IN 46075
MLS# 22063809Listed by: PULTE REALTY OF INDIANA, LLC - New
 $394,900Active4 beds 3 baths2,390 sq. ft.
$394,900Active4 beds 3 baths2,390 sq. ft.6784 Seabiscuit Road, Whitestown, IN 46075
MLS# 22063844Listed by: PULTE REALTY OF INDIANA, LLC - New
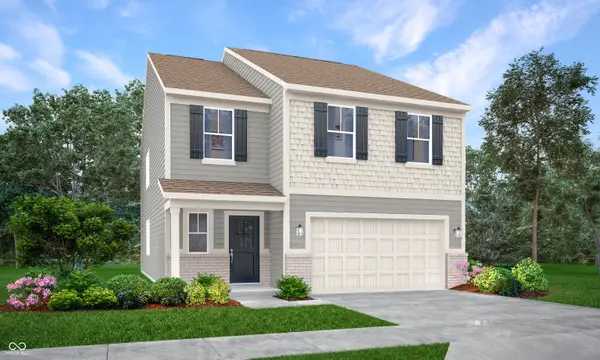 $382,240Active5 beds 3 baths2,460 sq. ft.
$382,240Active5 beds 3 baths2,460 sq. ft.3441 Sugar Grove Drive, Whitestown, IN 46075
MLS# 22063598Listed by: COMPASS INDIANA, LLC - New
 $447,630Active4 beds 3 baths2,278 sq. ft.
$447,630Active4 beds 3 baths2,278 sq. ft.2555 Nampa Drive, Whitestown, IN 46075
MLS# 22063625Listed by: DRH REALTY OF INDIANA, LLC - New
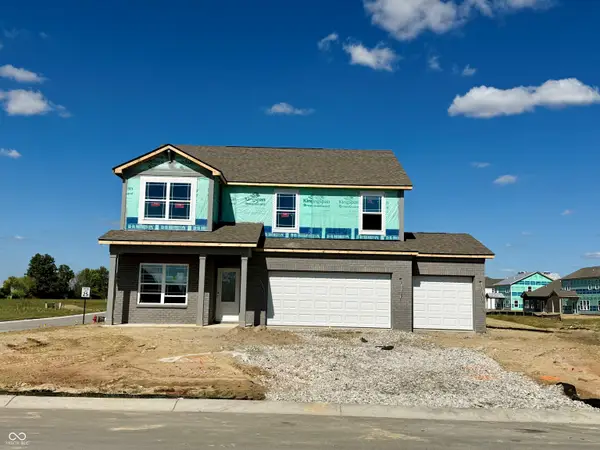 $439,900Active4 beds 3 baths2,346 sq. ft.
$439,900Active4 beds 3 baths2,346 sq. ft.6016 Madera Drive, Whitestown, IN 46075
MLS# 22063558Listed by: DRH REALTY OF INDIANA, LLC - New
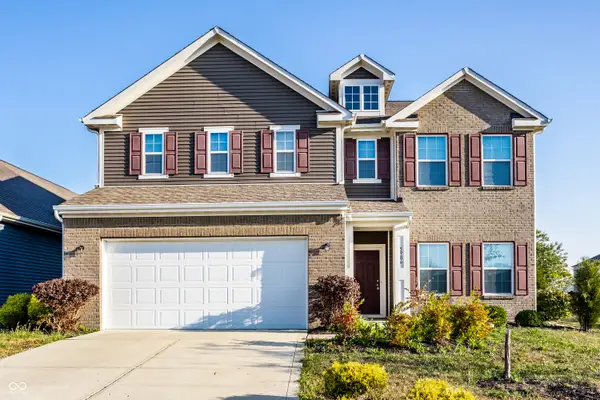 $389,000Active5 beds 3 baths3,030 sq. ft.
$389,000Active5 beds 3 baths3,030 sq. ft.5986 Meadowview Drive, Whitestown, IN 46075
MLS# 22063617Listed by: DAISY REAL ESTATE GROUP
