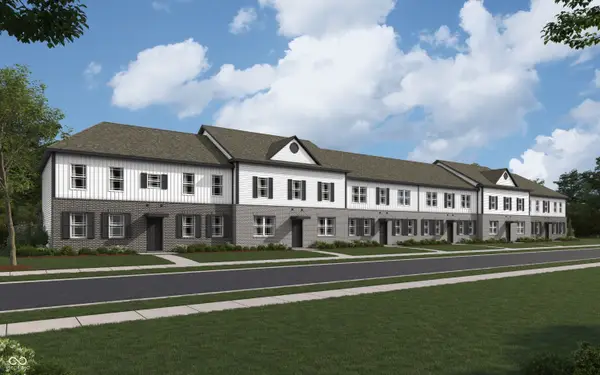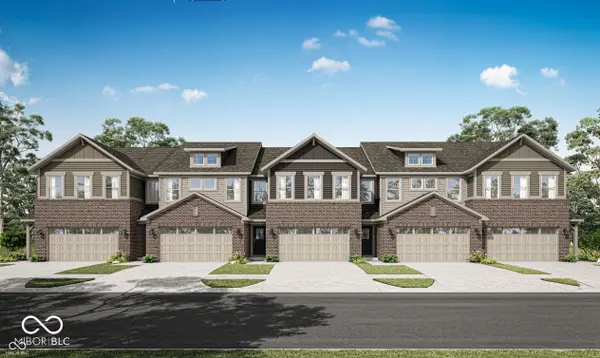6016 Madera Drive, Whitestown, IN 46075
Local realty services provided by:Better Homes and Gardens Real Estate Gold Key
6016 Madera Drive,Whitestown, IN 46075
$439,900
- 4 Beds
- 3 Baths
- 2,346 sq. ft.
- Single family
- Pending
Listed by: frances williams
Office: drh realty of indiana, llc.
MLS#:22063558
Source:IN_MIBOR
Price summary
- Price:$439,900
- Price per sq. ft.:$187.51
About this home
D.R. Horton proudly presents the two-story Stamford floor plan in Trailside, our vibrant new home community in Whitestown, Indiana. This elegant 4-bedroom, 2.5-bathroom residence offers 2,346 square feet of thoughtfully designed living space. This home also includes a 3-car garage and a covered patio. The open-concept main floor seamlessly integrates the kitchen and living area, creating an ideal environment for both everyday life and entertaining guests. Nestled at the rear, the kitchen boasts a central island with seating, ample white cabinetry, quartz countertops, stainless steel appliances, and a walk-in pantry-all designed to make meal preparation a breeze. A versatile flex room at the home's entrance provides an adaptable space for work or leisure. Ascend to the second floor and you'll find a generous loft, four bedrooms, two well-appointed bathrooms, and a convenient laundry area. The primary suite features a walk-in closet and an en-suite bathroom with a double vanity, linen storage, and a spacious shower. Whether you choose to use these rooms as bedrooms or offices, there's plenty of room to accommodate your lifestyle. Moreover, all homes in Trailside, including the Stamford, come equipped with smart home technology, enabling you to manage your home effortlessly from your smart device, whether you're near or far. Enjoy living in constant staycation mode with amenities such as a clubhouse, outdoor pool, 24-hour fitness center, bocce, tennis, pickleball and basketball courts, community gardens, extensive trails connected to the Big 4 Trail and more.
Contact an agent
Home facts
- Year built:2025
- Listing ID #:22063558
- Added:53 day(s) ago
- Updated:November 11, 2025 at 08:51 AM
Rooms and interior
- Bedrooms:4
- Total bathrooms:3
- Full bathrooms:2
- Half bathrooms:1
- Living area:2,346 sq. ft.
Heating and cooling
- Cooling:Central Electric
Structure and exterior
- Year built:2025
- Building area:2,346 sq. ft.
- Lot area:0.27 Acres
Schools
- High school:Lebanon Senior High School
- Middle school:Lebanon Middle School
- Elementary school:Hattie B Stokes Elementary School
Utilities
- Water:Public Water
Finances and disclosures
- Price:$439,900
- Price per sq. ft.:$187.51
New listings near 6016 Madera Drive
- New
 $321,000Active3 beds 3 baths2,050 sq. ft.
$321,000Active3 beds 3 baths2,050 sq. ft.6094 Cascades Drive, Whitestown, IN 46075
MLS# 22072759Listed by: DRH REALTY OF INDIANA, LLC - New
 $345,000Active3 beds 3 baths2,130 sq. ft.
$345,000Active3 beds 3 baths2,130 sq. ft.3391 Roundlake Lane, Whitestown, IN 46075
MLS# 22072512Listed by: LISTWITHFREEDOM.COM - New
 $410,000Active3 beds 2 baths1,800 sq. ft.
$410,000Active3 beds 2 baths1,800 sq. ft.5621 Stetson Drive, Whitestown, IN 46075
MLS# 22072148Listed by: THE AGENCY INDY - New
 $329,900Active5 beds 3 baths2,376 sq. ft.
$329,900Active5 beds 3 baths2,376 sq. ft.6084 Cascades Drive, Whitestown, IN 46075
MLS# 22072263Listed by: DRH REALTY OF INDIANA, LLC - New
 $334,995Active3 beds 3 baths1,814 sq. ft.
$334,995Active3 beds 3 baths1,814 sq. ft.6565 Halsey Street, Zionsville, IN 46077
MLS# 22072090Listed by: COMPASS INDIANA, LLC  $324,995Pending3 beds 3 baths1,706 sq. ft.
$324,995Pending3 beds 3 baths1,706 sq. ft.3442 Sugar Grove Drive, Whitestown, IN 46075
MLS# 22072173Listed by: COMPASS INDIANA, LLC $374,995Pending5 beds 3 baths2,460 sq. ft.
$374,995Pending5 beds 3 baths2,460 sq. ft.5545 Wilson Way, Whitestown, IN 46075
MLS# 22072181Listed by: COMPASS INDIANA, LLC $125,000Pending2 beds 1 baths1,540 sq. ft.
$125,000Pending2 beds 1 baths1,540 sq. ft.2 Harrison Street, Whitestown, IN 46075
MLS# 22071914Listed by: CITYPLACE REALTY- New
 $515,000Active4 beds 3 baths2,703 sq. ft.
$515,000Active4 beds 3 baths2,703 sq. ft.6110 Golden Eagle Drive, Zionsville, IN 46077
MLS# 22071630Listed by: HIGHGARDEN REAL ESTATE - New
 $344,900Active3 beds 2 baths1,656 sq. ft.
$344,900Active3 beds 2 baths1,656 sq. ft.3784 Dusty Sands Road, Whitestown, IN 46075
MLS# 22071825Listed by: F.C. TUCKER COMPANY
