5811 Stetson Drive, Whitestown, IN 46075
Local realty services provided by:Better Homes and Gardens Real Estate Gold Key
5811 Stetson Drive,Whitestown, IN 46075
$365,000
- 3 Beds
- 2 Baths
- 1,800 sq. ft.
- Single family
- Active
Upcoming open houses
- Sat, Sep 2712:00 pm - 02:00 pm
Listed by:vickie jordan
Office:home bound real estate llc.
MLS#:22054628
Source:IN_MIBOR
Price summary
- Price:$365,000
- Price per sq. ft.:$202.78
About this home
Better than new! Located in the desirable Cardinal Pointe community, this 1800 sq ft ranch by Lennar Homes is barely a year old! This thoughtfully designed home features 3 spacious bedrooms, 2 bathrooms, and an open-concept floor plan that creates a seamless flow between the living, dining, and kitchen areas. Cardinal Point offers great convenience - less than a mile from I-65, commuting is easy, providing easy access to I-465 and major thoroughfares. Additionally, you're just minutes away from downtown Zionsville, and W 86th Street, and downtown Whitestown, filled with plenty of dining, shopping, and everyday conveniences and options. HOA includes high speed fiber internet and a social membership to the Golf Club of Indiana, with optional golf membership available. All just 15 minutes from the new Eli Lilly campus in Lebanon and close to shops, dining, and I-65. Low-maintenance, high-style living in one of the area's most convenient locations makes this home an incredible value.
Contact an agent
Home facts
- Year built:2024
- Listing ID #:22054628
- Added:49 day(s) ago
- Updated:September 27, 2025 at 06:39 PM
Rooms and interior
- Bedrooms:3
- Total bathrooms:2
- Full bathrooms:2
- Living area:1,800 sq. ft.
Heating and cooling
- Cooling:Central Electric
- Heating:Forced Air, High Efficiency (90%+ AFUE )
Structure and exterior
- Year built:2024
- Building area:1,800 sq. ft.
- Lot area:0.17 Acres
Schools
- High school:Lebanon Senior High School
- Middle school:Lebanon Middle School
Utilities
- Water:Public Water
Finances and disclosures
- Price:$365,000
- Price per sq. ft.:$202.78
New listings near 5811 Stetson Drive
- New
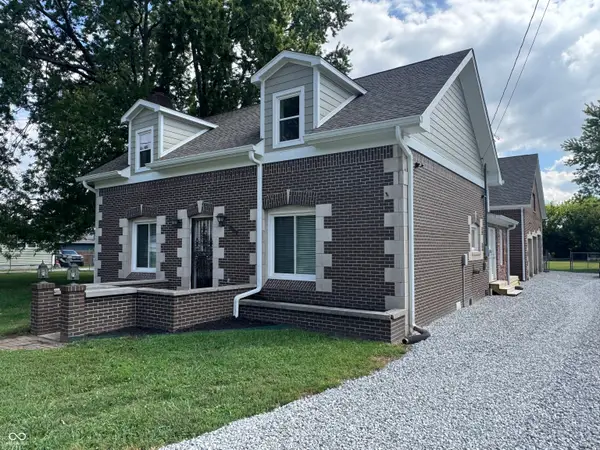 $409,900Active3 beds 3 baths2,604 sq. ft.
$409,900Active3 beds 3 baths2,604 sq. ft.307 W Pierce Street, Whitestown, IN 46075
MLS# 22065126Listed by: F.C. TUCKER COMPANY - New
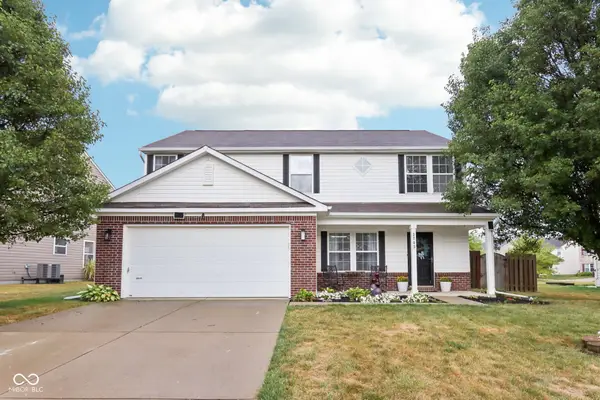 $350,000Active4 beds 3 baths2,350 sq. ft.
$350,000Active4 beds 3 baths2,350 sq. ft.3743 Indigo Blue Boulevard, Whitestown, IN 46075
MLS# 22065064Listed by: GRANGE REAL ESTATE - Open Sat, 12 to 2pmNew
 $280,000Active3 beds 2 baths1,287 sq. ft.
$280,000Active3 beds 2 baths1,287 sq. ft.3711 White Cliff Way, Whitestown, IN 46075
MLS# 22064652Listed by: @PROPERTIES - New
 $485,000Active4 beds 3 baths2,587 sq. ft.
$485,000Active4 beds 3 baths2,587 sq. ft.6162 Crabapple Drive, Whitestown, IN 46075
MLS# 22064641Listed by: F.C. TUCKER COMPANY - New
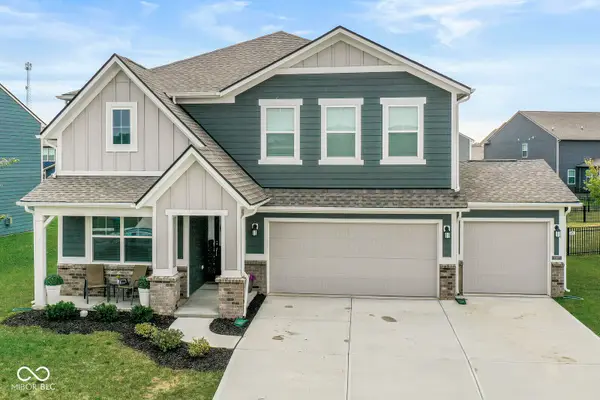 $460,000Active5 beds 3 baths2,736 sq. ft.
$460,000Active5 beds 3 baths2,736 sq. ft.7267 Firestone Road, Whitestown, IN 46075
MLS# 22064526Listed by: THE AGENCY INDY - New
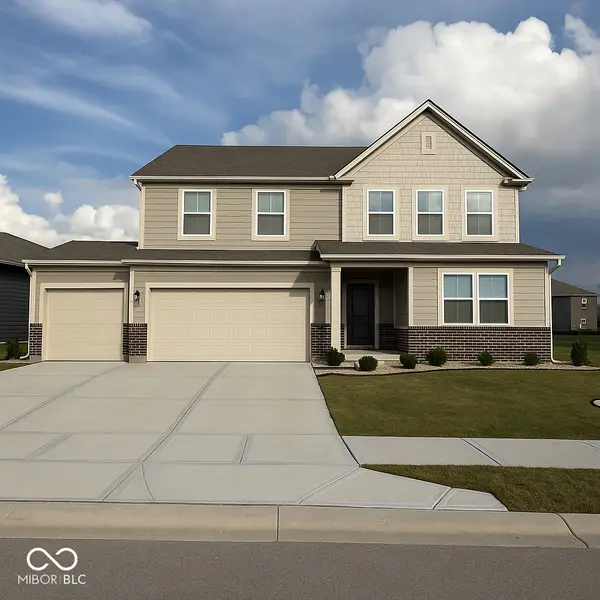 $449,900Active5 beds 4 baths3,200 sq. ft.
$449,900Active5 beds 4 baths3,200 sq. ft.2079 Dixon Creek Drive, Whitestown, IN 46075
MLS# 22064329Listed by: F.C. TUCKER COMPANY 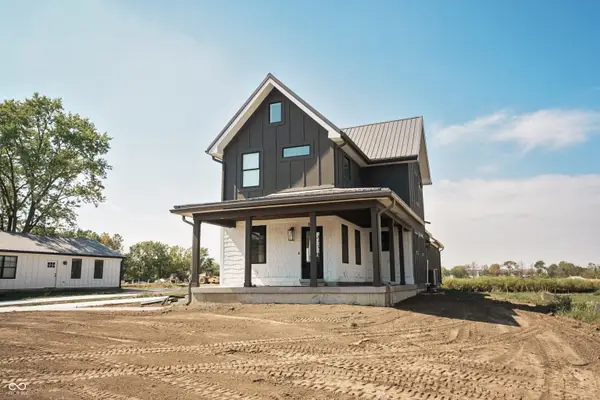 $450,000Pending4 beds 4 baths3,172 sq. ft.
$450,000Pending4 beds 4 baths3,172 sq. ft.652 S Main Street, Whitestown, IN 46075
MLS# 22063066Listed by: KELLER WILLIAMS INDPLS METRO N- New
 $429,900Active4 beds 3 baths2,669 sq. ft.
$429,900Active4 beds 3 baths2,669 sq. ft.6848 Seabiscuit Road, Whitestown, IN 46075
MLS# 22063809Listed by: PULTE REALTY OF INDIANA, LLC - New
 $394,900Active4 beds 3 baths2,390 sq. ft.
$394,900Active4 beds 3 baths2,390 sq. ft.6784 Seabiscuit Road, Whitestown, IN 46075
MLS# 22063844Listed by: PULTE REALTY OF INDIANA, LLC - New
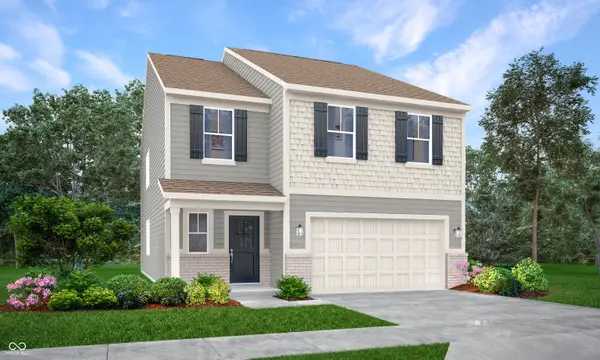 $382,240Active5 beds 3 baths2,460 sq. ft.
$382,240Active5 beds 3 baths2,460 sq. ft.3441 Sugar Grove Drive, Whitestown, IN 46075
MLS# 22063598Listed by: COMPASS INDIANA, LLC
