6047 Granby Drive, Whitestown, IN 46075
Local realty services provided by:Better Homes and Gardens Real Estate Gold Key
Listed by:frances williams
Office:drh realty of indiana, llc.
MLS#:22019216
Source:IN_MIBOR
Price summary
- Price:$365,900
- Price per sq. ft.:$243.45
About this home
Discover the Harmony, a thoughtfully designed single-level home from D.R. Horton, America's Builder, located in the vibrant community of Whitestown, Indiana. This charming 3-bedroom, 2-bath home offers an open and inviting living space with an emphasis on convenience and comfort. The home features solid surface flooring throughout the lower living areas, making it both stylish and easy to maintain. Two generously sized bedrooms are located at the front of the home, while the private primary suite-complete with a spacious walk-in closet and luxurious bath-offers a peaceful retreat at the back of the home. The kitchen is a standout with a large built-in island, perfect for entertaining or casual dining, paired with beautiful white cabinetry and elegant quartz countertops throughout. The garage entry is equipped with a convenient coat closet to help keep everything organized. Step outside to enjoy serene pond views from your backyard, providing the perfect backdrop for relaxing or outdoor gatherings. Plus, the home is equipped with D.R. Horton's America's Smart Home Technology, giving you control over your home's systems from anywhere-whether you're on the couch or 500 miles away-using your smartphone, tablet, or computer. The Harmony offers the perfect blend of modern living, privacy, and smart home convenience, making it an ideal choice for any lifestyle.
Contact an agent
Home facts
- Year built:2025
- Listing ID #:22019216
- Added:218 day(s) ago
- Updated:September 25, 2025 at 01:28 PM
Rooms and interior
- Bedrooms:3
- Total bathrooms:2
- Full bathrooms:2
- Living area:1,503 sq. ft.
Heating and cooling
- Cooling:Central Electric
Structure and exterior
- Year built:2025
- Building area:1,503 sq. ft.
- Lot area:0.23 Acres
Schools
- High school:Lebanon Senior High School
- Middle school:Lebanon Middle School
- Elementary school:Perry Worth Elementary School
Utilities
- Water:Public Water
Finances and disclosures
- Price:$365,900
- Price per sq. ft.:$243.45
New listings near 6047 Granby Drive
- New
 $485,000Active4 beds 3 baths2,587 sq. ft.
$485,000Active4 beds 3 baths2,587 sq. ft.6162 Crabapple Drive, Whitestown, IN 46075
MLS# 22064641Listed by: F.C. TUCKER COMPANY - New
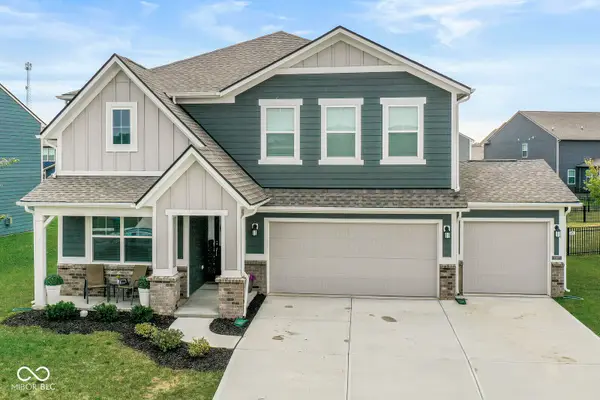 $460,000Active5 beds 3 baths2,736 sq. ft.
$460,000Active5 beds 3 baths2,736 sq. ft.7267 Firestone Road, Whitestown, IN 46075
MLS# 22064526Listed by: THE AGENCY INDY - New
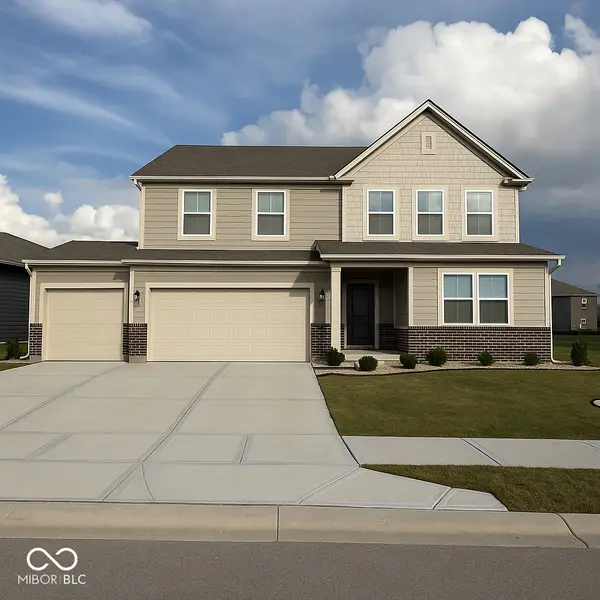 $449,900Active5 beds 4 baths3,200 sq. ft.
$449,900Active5 beds 4 baths3,200 sq. ft.2079 Dixon Creek Drive, Whitestown, IN 46075
MLS# 22064329Listed by: F.C. TUCKER COMPANY - New
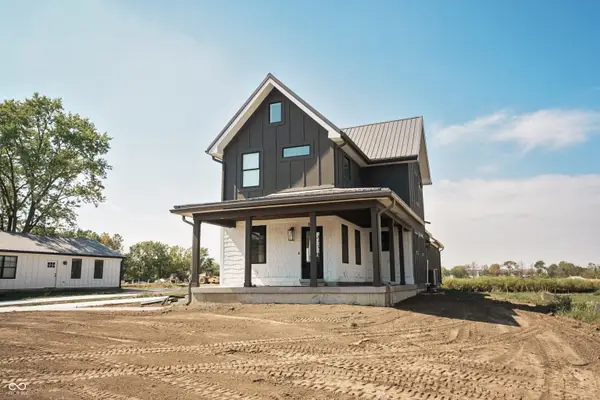 $450,000Active4 beds 4 baths3,172 sq. ft.
$450,000Active4 beds 4 baths3,172 sq. ft.652 S Main Street, Whitestown, IN 46075
MLS# 22063066Listed by: KELLER WILLIAMS INDPLS METRO N - New
 $429,900Active4 beds 3 baths2,669 sq. ft.
$429,900Active4 beds 3 baths2,669 sq. ft.6848 Seabiscuit Road, Whitestown, IN 46075
MLS# 22063809Listed by: PULTE REALTY OF INDIANA, LLC - New
 $394,900Active4 beds 3 baths2,390 sq. ft.
$394,900Active4 beds 3 baths2,390 sq. ft.6784 Seabiscuit Road, Whitestown, IN 46075
MLS# 22063844Listed by: PULTE REALTY OF INDIANA, LLC - New
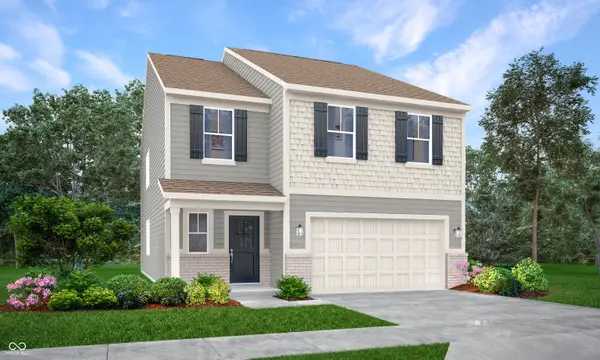 $382,240Active5 beds 3 baths2,460 sq. ft.
$382,240Active5 beds 3 baths2,460 sq. ft.3441 Sugar Grove Drive, Whitestown, IN 46075
MLS# 22063598Listed by: COMPASS INDIANA, LLC - New
 $447,630Active4 beds 3 baths2,278 sq. ft.
$447,630Active4 beds 3 baths2,278 sq. ft.2555 Nampa Drive, Whitestown, IN 46075
MLS# 22063625Listed by: DRH REALTY OF INDIANA, LLC - New
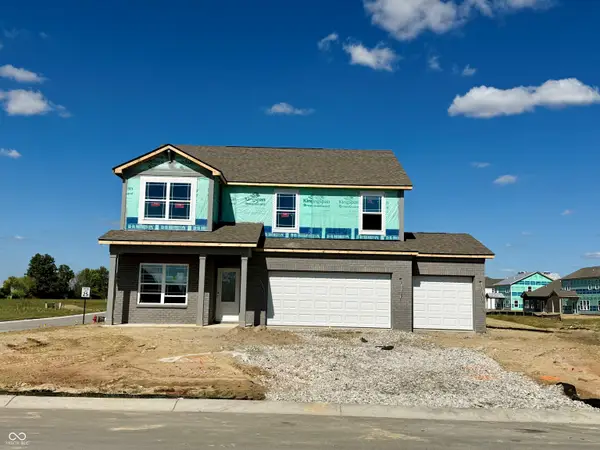 $439,900Active4 beds 3 baths2,346 sq. ft.
$439,900Active4 beds 3 baths2,346 sq. ft.6016 Madera Drive, Whitestown, IN 46075
MLS# 22063558Listed by: DRH REALTY OF INDIANA, LLC - New
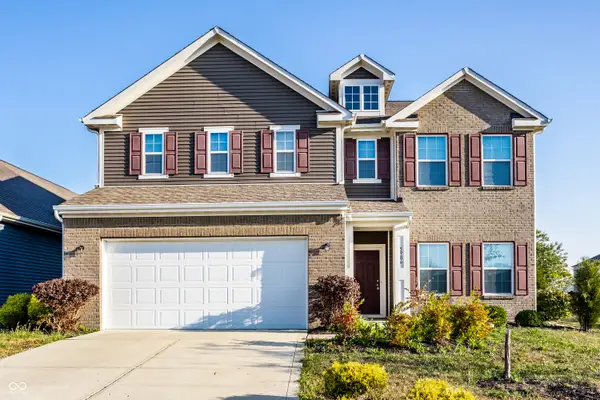 $389,000Active5 beds 3 baths3,030 sq. ft.
$389,000Active5 beds 3 baths3,030 sq. ft.5986 Meadowview Drive, Whitestown, IN 46075
MLS# 22063617Listed by: DAISY REAL ESTATE GROUP
