7362 Farlin Drive, Whitestown, IN 46075
Local realty services provided by:Better Homes and Gardens Real Estate Gold Key
7362 Farlin Drive,Whitestown, IN 46075
$567,500
- 4 Beds
- 3 Baths
- 3,525 sq. ft.
- Single family
- Active
Listed by:nathan inskeep
Office:highgarden real estate
MLS#:22055125
Source:IN_MIBOR
Price summary
- Price:$567,500
- Price per sq. ft.:$160.99
About this home
**POSSIBLE LOWER INTEREST RATE** SELLER IS WILLING TO OFFER CONCESSIONS FOR AN INTEREST RATE BUYDOWN! Welcome to 7362 Farlin Dr. - Where comfort, style, and convenience come together. Located in the vibrant Westwood Landing neighborhood and served by Zionsville Schools, this 4BR, 2.5BA home sits proudly on a corner lot and offers 3,525 sq ft of beautifully designed living space. Inside, you will find a light-filled layout with a bright and stunning entry, dedicated office with French doors, and spacious living areas perfect for everyday life and entertaining. The open kitchen is a showstopper - featuring quartz countertops, ceramic tile backsplash, gas cooktop, double oven, walk-in pantry, and an oversized island. Whether you are gathering around the large island, in the spacious dining room, this large communal space is truly the heart of the home. Upstairs is the large open loft, laundry room, four generous bedrooms (each with a walk-in closet), and the full bathroom with a double vanity. The luxurious primary suite offers a spa-like bath with a huge walk-in shower, dual vanities, and a walk-in closet that checks all the boxes. Built in 2020 with quality finishes and upgrades throughout, this home also includes a 3-car garage, gas fireplace, and modern mechanicals all just five years old. Enjoy being just over a mile from I-65 and minutes from all of the dining, shopping, and entertainment that Whitestown has to offer - all while staying tucked away from the noise. And the cherry on top? The neighborhood sits beside the future site of Whitestown's planned Wreck's Park with trails, splash pad, sledding hill, basketball courts, tennis/pickleball courts, a playground, and an amphitheater - an incredible value for years to come.
Contact an agent
Home facts
- Year built:2020
- Listing ID #:22055125
- Added:53 day(s) ago
- Updated:September 29, 2025 at 11:43 PM
Rooms and interior
- Bedrooms:4
- Total bathrooms:3
- Full bathrooms:2
- Half bathrooms:1
- Living area:3,525 sq. ft.
Heating and cooling
- Cooling:Central Electric
- Heating:Forced Air
Structure and exterior
- Year built:2020
- Building area:3,525 sq. ft.
- Lot area:0.25 Acres
Schools
- High school:Zionsville Community High School
- Middle school:Zionsville West Middle School
- Elementary school:Boone Meadow
Utilities
- Water:Public Water
Finances and disclosures
- Price:$567,500
- Price per sq. ft.:$160.99
New listings near 7362 Farlin Drive
- New
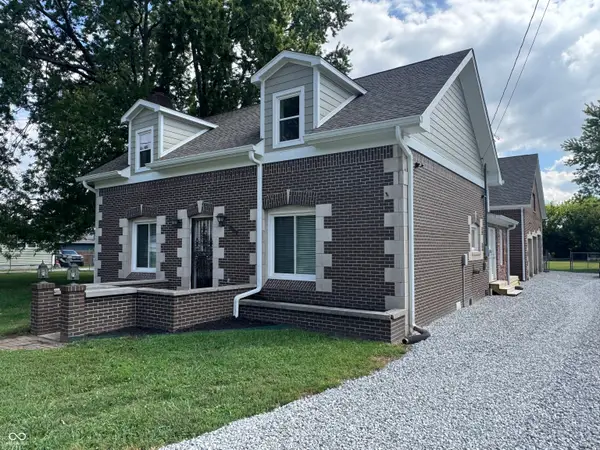 $409,900Active3 beds 3 baths2,604 sq. ft.
$409,900Active3 beds 3 baths2,604 sq. ft.307 W Pierce Street, Whitestown, IN 46075
MLS# 22065126Listed by: F.C. TUCKER COMPANY - New
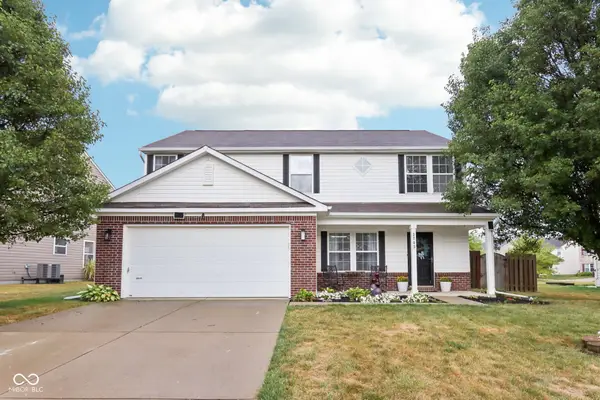 $350,000Active4 beds 3 baths2,350 sq. ft.
$350,000Active4 beds 3 baths2,350 sq. ft.3743 Indigo Blue Boulevard, Whitestown, IN 46075
MLS# 22065064Listed by: GRANGE REAL ESTATE - New
 $280,000Active3 beds 2 baths1,287 sq. ft.
$280,000Active3 beds 2 baths1,287 sq. ft.3711 White Cliff Way, Whitestown, IN 46075
MLS# 22064652Listed by: @PROPERTIES - New
 $485,000Active4 beds 3 baths2,587 sq. ft.
$485,000Active4 beds 3 baths2,587 sq. ft.6162 Crabapple Drive, Whitestown, IN 46075
MLS# 22064641Listed by: F.C. TUCKER COMPANY - New
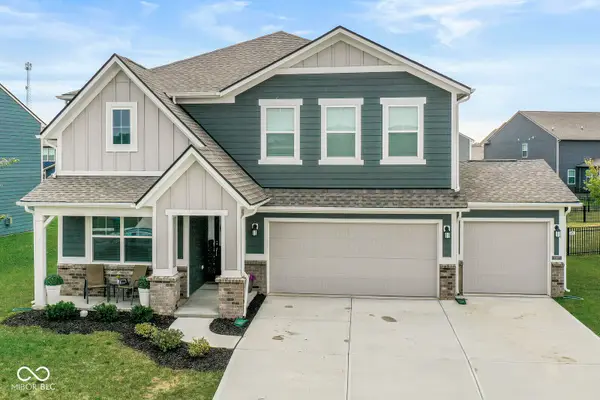 $460,000Active5 beds 3 baths2,736 sq. ft.
$460,000Active5 beds 3 baths2,736 sq. ft.7267 Firestone Road, Whitestown, IN 46075
MLS# 22064526Listed by: THE AGENCY INDY - New
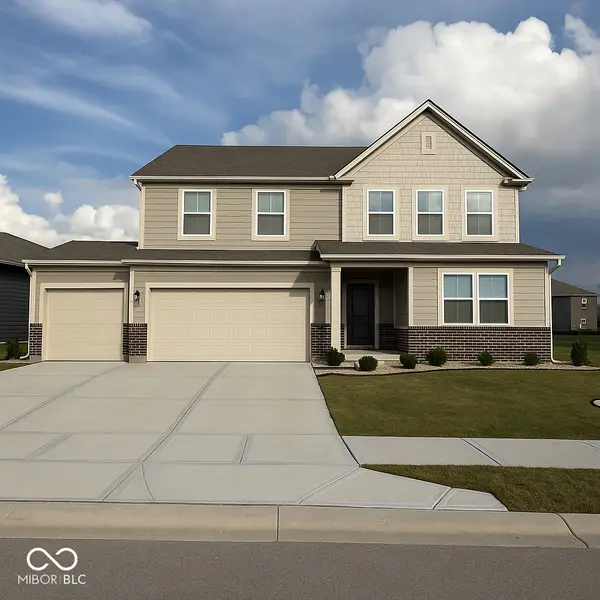 $449,900Active5 beds 4 baths3,200 sq. ft.
$449,900Active5 beds 4 baths3,200 sq. ft.2079 Dixon Creek Drive, Whitestown, IN 46075
MLS# 22064329Listed by: F.C. TUCKER COMPANY 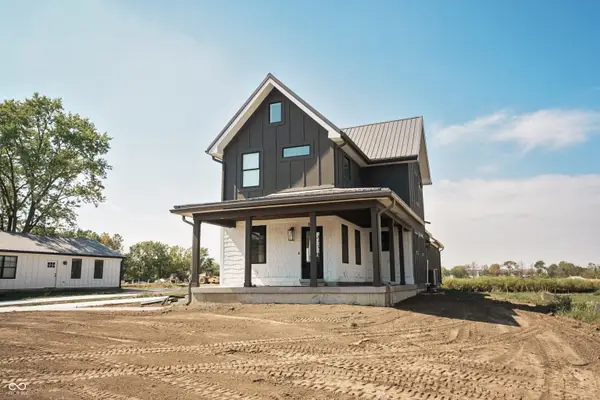 $450,000Pending4 beds 4 baths3,172 sq. ft.
$450,000Pending4 beds 4 baths3,172 sq. ft.652 S Main Street, Whitestown, IN 46075
MLS# 22063066Listed by: KELLER WILLIAMS INDPLS METRO N- New
 $429,900Active4 beds 3 baths2,669 sq. ft.
$429,900Active4 beds 3 baths2,669 sq. ft.6848 Seabiscuit Road, Whitestown, IN 46075
MLS# 22063809Listed by: PULTE REALTY OF INDIANA, LLC - New
 $394,900Active4 beds 3 baths2,390 sq. ft.
$394,900Active4 beds 3 baths2,390 sq. ft.6784 Seabiscuit Road, Whitestown, IN 46075
MLS# 22063844Listed by: PULTE REALTY OF INDIANA, LLC 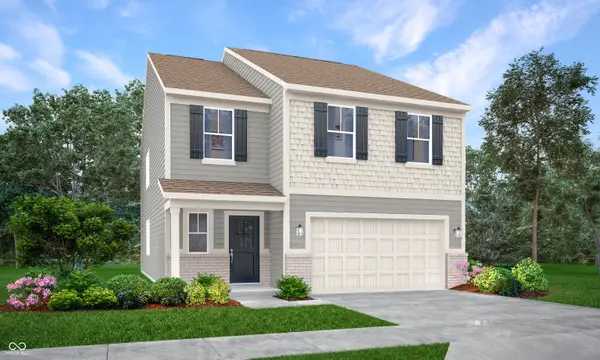 $382,240Pending5 beds 3 baths2,460 sq. ft.
$382,240Pending5 beds 3 baths2,460 sq. ft.3441 Sugar Grove Drive, Whitestown, IN 46075
MLS# 22063598Listed by: COMPASS INDIANA, LLC
