1825 S Patriot Drive, Yorktown, IN 47396
Local realty services provided by:Better Homes and Gardens Real Estate Connections
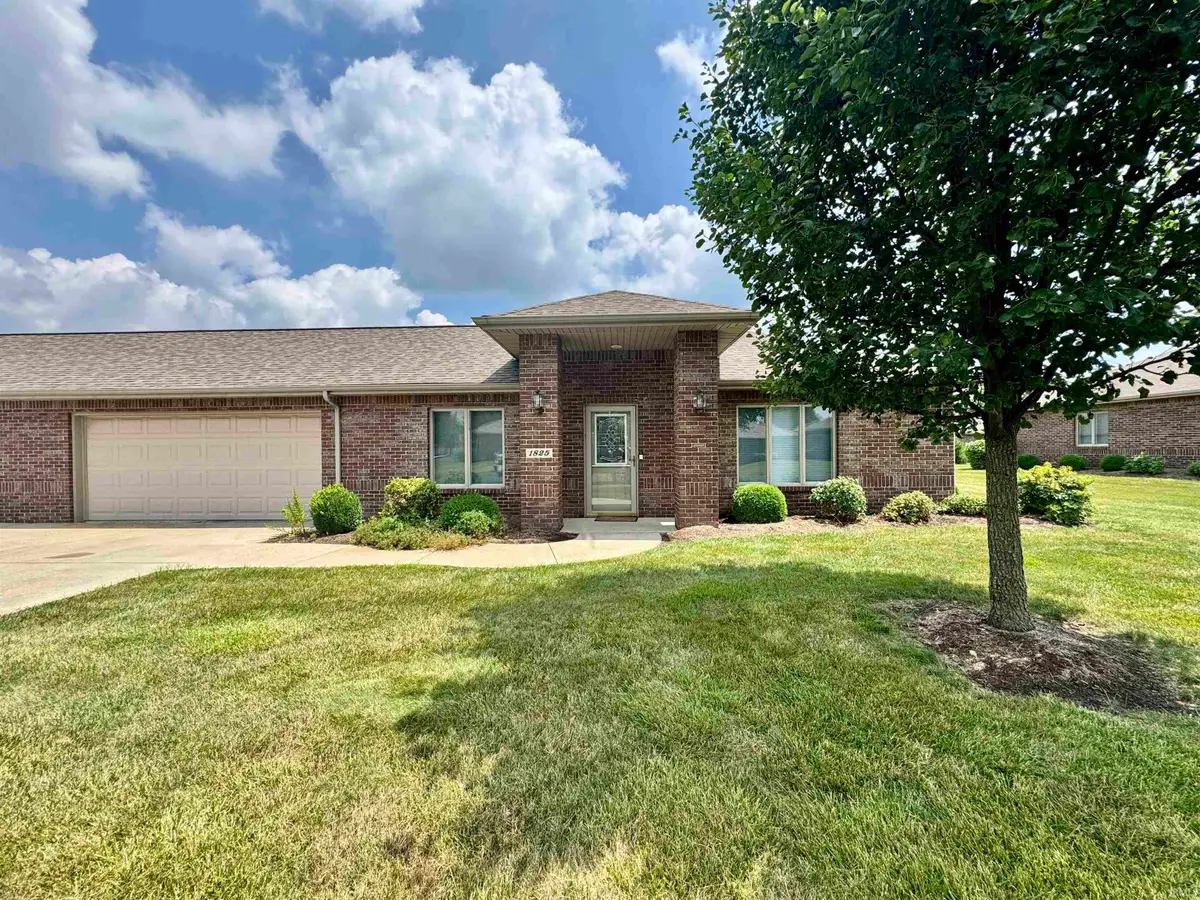

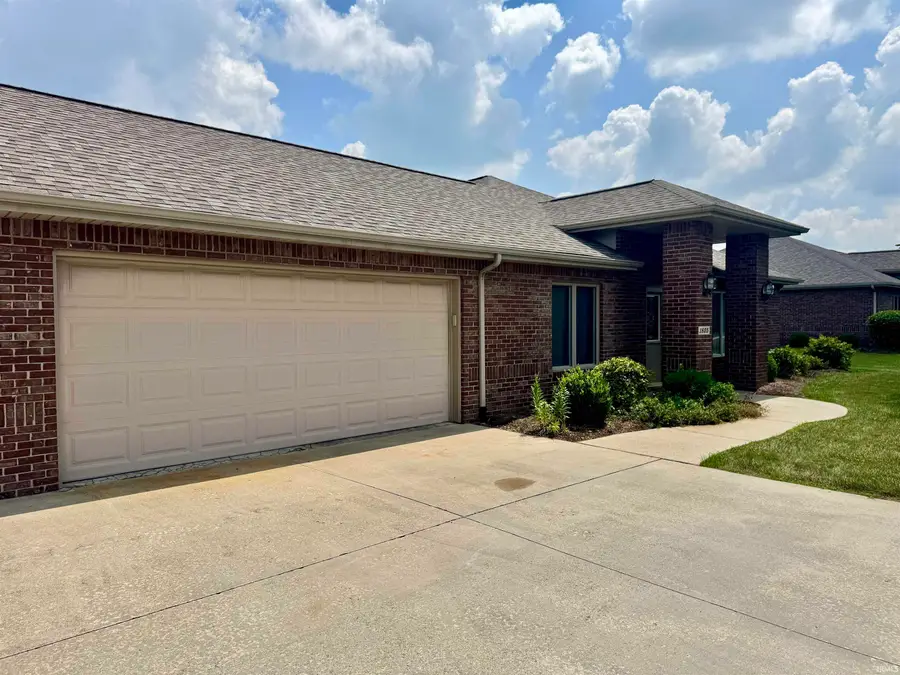
Listed by:nate jenningsCell: 765-702-4732
Office:re/max real estate groups
MLS#:202527346
Source:Indiana Regional MLS
Price summary
- Price:$224,900
- Price per sq. ft.:$123.98
- Monthly HOA dues:$225
About this home
Welcome to this beautifully maintained 2-bedroom, 2-bath condo offering 1,814 square feet of comfortable, one-level living. Located in a quiet, well-kept community, this home blends generous space with timeless features. Step inside to a bright and open 21x17 living room, perfect for entertaining or relaxing, and a separate 18x14 family room tucked privately near the bedrooms—ideal for a home office, TV room, or guest retreat. The eat-in kitchen boasts solid wood cabinetry, a functional island, and flows seamlessly into the dining and living areas. One of the standout features of this home is the custom walk-in tile shower, newly installed in 2023—complete with built-in bench seating and grab bars for safety and convenience. A sliding door off the living area opens to a back patio, ideal for morning coffee or evening gatherings. There is also a spacious attached 2-car garage. All appliances are included! Whether you’re downsizing or simply looking for low-maintenance living with room to spread out, this condo offers it all in a desirable locationSchedule your showing today!
Contact an agent
Home facts
- Year built:2003
- Listing Id #:202527346
- Added:30 day(s) ago
- Updated:August 14, 2025 at 07:26 AM
Rooms and interior
- Bedrooms:2
- Total bathrooms:2
- Full bathrooms:2
- Living area:1,814 sq. ft.
Heating and cooling
- Cooling:Central Air
- Heating:Forced Air, Gas
Structure and exterior
- Roof:Shingle
- Year built:2003
- Building area:1,814 sq. ft.
- Lot area:0.19 Acres
Schools
- High school:Yorktown
- Middle school:Yorktown
- Elementary school:Pleasant View K-2 Yorktown 3-5
Utilities
- Water:City
- Sewer:City
Finances and disclosures
- Price:$224,900
- Price per sq. ft.:$123.98
- Tax amount:$2,048
New listings near 1825 S Patriot Drive
- New
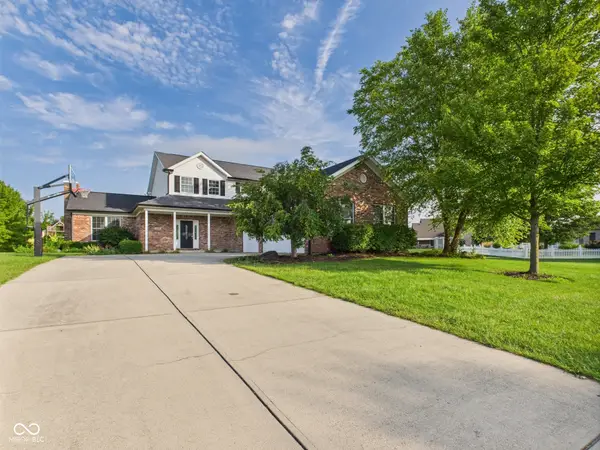 $399,900Active5 beds 3 baths2,706 sq. ft.
$399,900Active5 beds 3 baths2,706 sq. ft.7900 W Tipperary Drive, Muncie, IN 47304
MLS# 22056733Listed by: RE/MAX REAL ESTATE SOLUTIONS 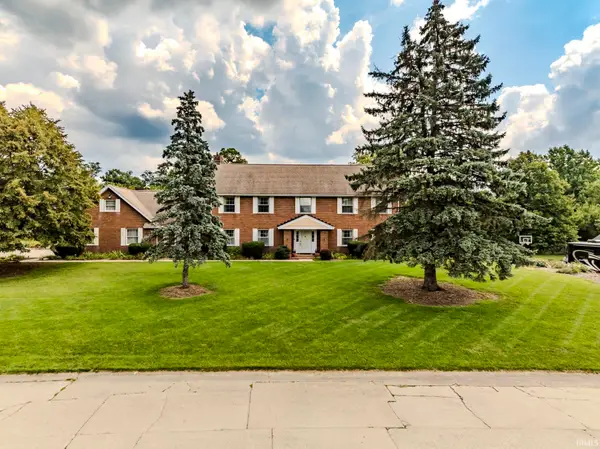 $525,000Pending4 beds 4 baths5,882 sq. ft.
$525,000Pending4 beds 4 baths5,882 sq. ft.704 N Mesa, Muncie, IN 47304
MLS# 202532246Listed by: RE/MAX REAL ESTATE GROUPS- New
 $209,900Active3 beds 2 baths1,408 sq. ft.
$209,900Active3 beds 2 baths1,408 sq. ft.6013 W Penrod Road, Muncie, IN 47304
MLS# 202531875Listed by: VIKING REALTY - Open Sun, 2 to 4pmNew
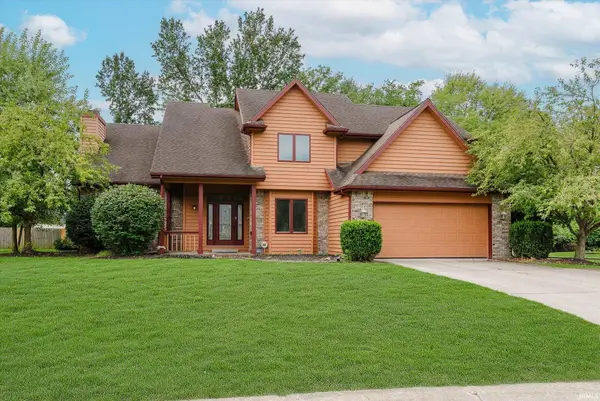 $389,900Active4 beds 3 baths2,981 sq. ft.
$389,900Active4 beds 3 baths2,981 sq. ft.5205 W Tamarac Drive, Muncie, IN 47304
MLS# 202531845Listed by: NEXTHOME ELITE REAL ESTATE - New
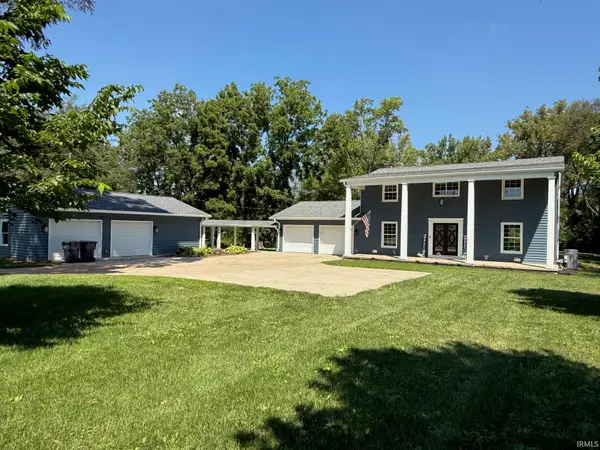 $449,000Active4 beds 4 baths2,964 sq. ft.
$449,000Active4 beds 4 baths2,964 sq. ft.11040 W Sr 32 Highway, Yorktown, IN 47396
MLS# 202531492Listed by: PPG REAL ESTATE LLC 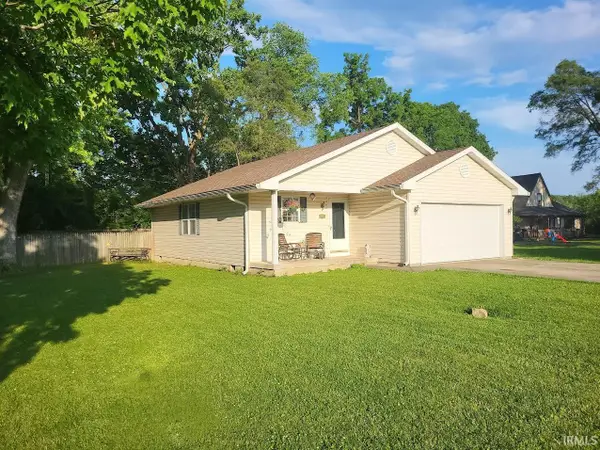 $184,900Pending3 beds 2 baths1,256 sq. ft.
$184,900Pending3 beds 2 baths1,256 sq. ft.1618 S Kingston Drive, Muncie, IN 47304
MLS# 202531105Listed by: COLDWELL BANKER REAL ESTATE GROUP- New
 $399,900Active5 beds 3 baths4,592 sq. ft.
$399,900Active5 beds 3 baths4,592 sq. ft.604 N Cherry Wood Lane, Muncie, IN 47304
MLS# 202531026Listed by: NEXTHOME ELITE REAL ESTATE 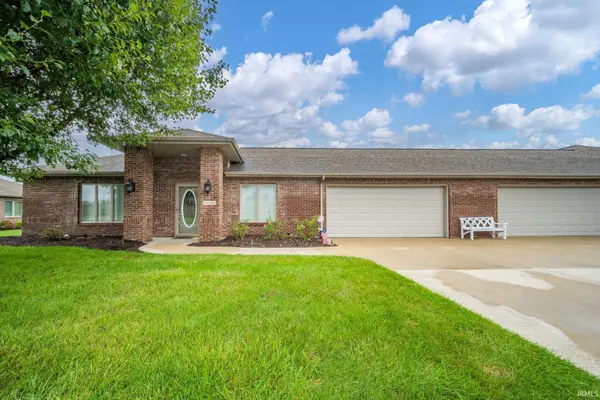 $265,000Active2 beds 2 baths1,814 sq. ft.
$265,000Active2 beds 2 baths1,814 sq. ft.1815 S Patriot Drive, Yorktown, IN 47396
MLS# 202530517Listed by: RE/MAX AT THE CROSSING.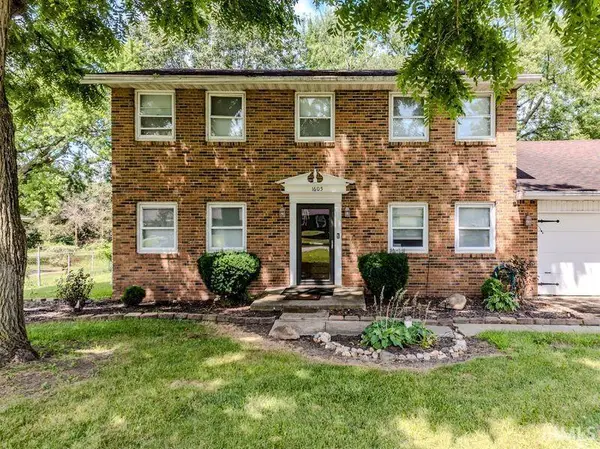 $220,000Active5 beds 3 baths2,116 sq. ft.
$220,000Active5 beds 3 baths2,116 sq. ft.1605 N Magnolia Lane, Muncie, IN 47304
MLS# 202530416Listed by: RE/MAX REAL ESTATE GROUPS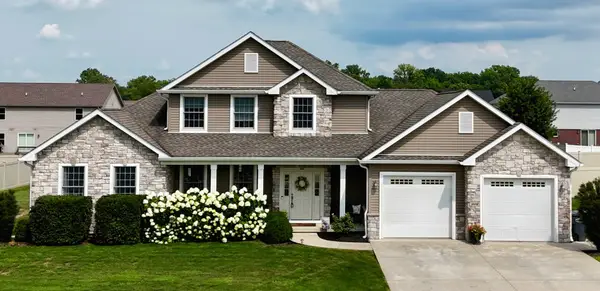 $434,900Active4 beds 4 baths2,752 sq. ft.
$434,900Active4 beds 4 baths2,752 sq. ft.908 N Wild Pine Drive, Yorktown, IN 47396
MLS# 22054049Listed by: COLDWELL BANKER - KAISER
