6810 W Saint Andrews Avenue, Yorktown, IN 47396
Local realty services provided by:Better Homes and Gardens Real Estate Gold Key
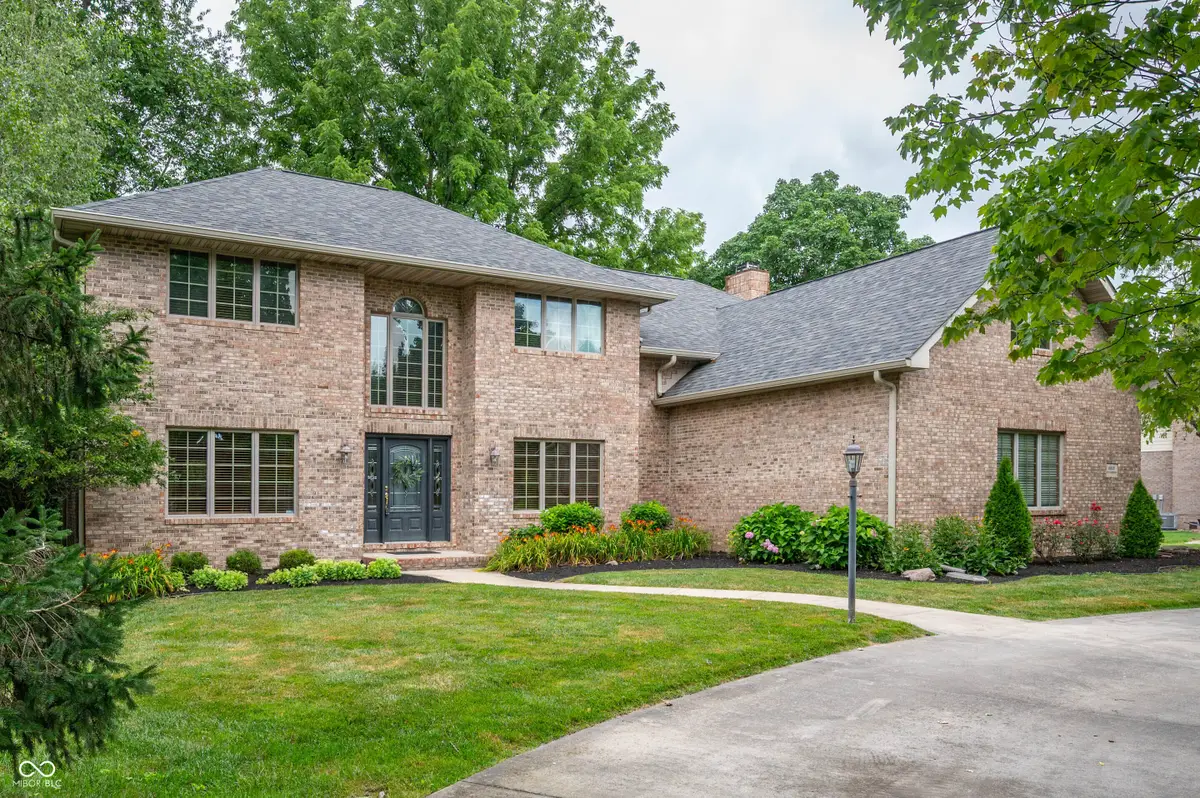
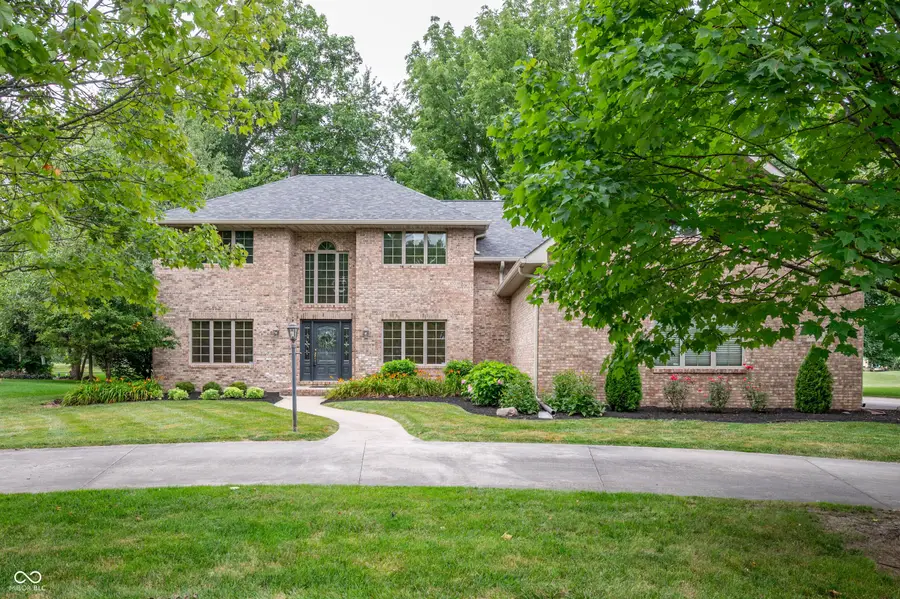
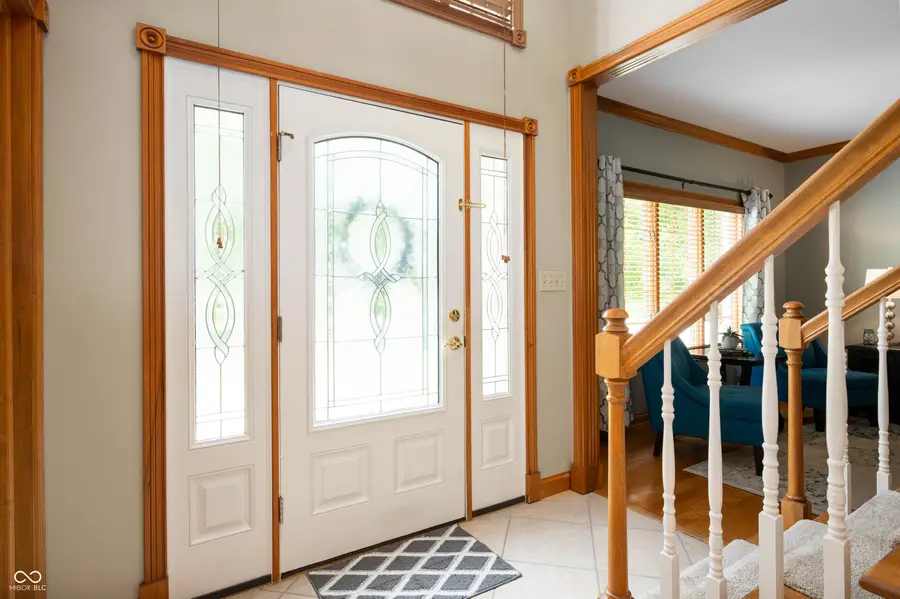
6810 W Saint Andrews Avenue,Yorktown, IN 47396
$515,000
- 5 Beds
- 3 Baths
- 4,228 sq. ft.
- Single family
- Pending
Listed by:morgan orr
Office:the brokerage company of indiana
MLS#:22049132
Source:IN_MIBOR
Price summary
- Price:$515,000
- Price per sq. ft.:$121.81
About this home
Welcome to 6810 W St. Andrews Ave! This custom all-brick home located in the highly sought-after Woodland Trails neighborhood, boasts over 4,200sqft of living space with 5 bedrooms, 2.5 bathrooms and a 3 car garage. Situated on hole 5 of The Players Club golf course, the backyard feels private but still has an ideal location right on the course. Expansive windows along the back of the home overlook the golf course view and allow for great natural light into the cozy family room, featuring built-in bookshelves and a gas fireplace. The kitchen flows seamlessly into the family room, offering eat-in dining area and breakfast bar seating. Formal dining room and living room off of the entry are perfect for entertaining guests. Additional room on the main level is currently utilized as an office/study or could easily be used as an extra bedroom. The upstairs primary bedroom boasts an updated bathroom (2020) and walk-in closet. Large bonus room upstairs is the perfect space for a home theater or game room. 3 additional bedrooms and a full bathroom with dual vanities completes the upstairs Outside, the paver patio was recently installed (2024) and provides a backyard oasis with a great golf course view. Recent mechanical upgrades throughout the house, HVAC main/upstairs updated in 2021/2022 with REME Halo air purifiers. New roof 2023. You'll want to see this home to fully appreciate all it has to offer!
Contact an agent
Home facts
- Year built:1993
- Listing Id #:22049132
- Added:37 day(s) ago
- Updated:July 11, 2025 at 03:43 PM
Rooms and interior
- Bedrooms:5
- Total bathrooms:3
- Full bathrooms:2
- Half bathrooms:1
- Living area:4,228 sq. ft.
Heating and cooling
- Cooling:Central Electric
- Heating:Forced Air
Structure and exterior
- Year built:1993
- Building area:4,228 sq. ft.
- Lot area:0.43 Acres
Utilities
- Water:Public Water
Finances and disclosures
- Price:$515,000
- Price per sq. ft.:$121.81
New listings near 6810 W Saint Andrews Avenue
- New
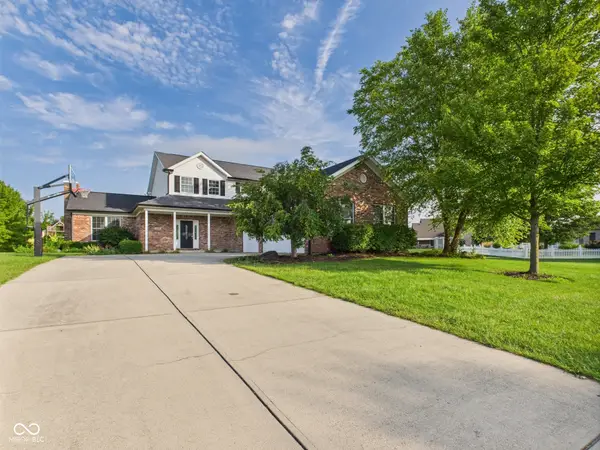 $399,900Active5 beds 3 baths2,706 sq. ft.
$399,900Active5 beds 3 baths2,706 sq. ft.7900 W Tipperary Drive, Muncie, IN 47304
MLS# 22056733Listed by: RE/MAX REAL ESTATE SOLUTIONS 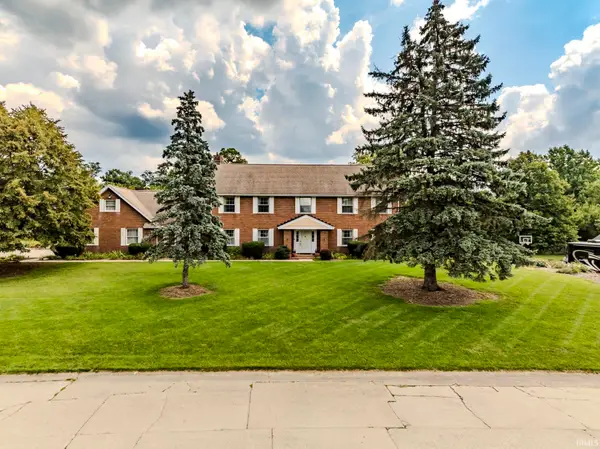 $525,000Pending4 beds 4 baths5,882 sq. ft.
$525,000Pending4 beds 4 baths5,882 sq. ft.704 N Mesa, Muncie, IN 47304
MLS# 202532246Listed by: RE/MAX REAL ESTATE GROUPS- New
 $209,900Active3 beds 2 baths1,408 sq. ft.
$209,900Active3 beds 2 baths1,408 sq. ft.6013 W Penrod Road, Muncie, IN 47304
MLS# 202531875Listed by: VIKING REALTY - Open Sun, 2 to 4pmNew
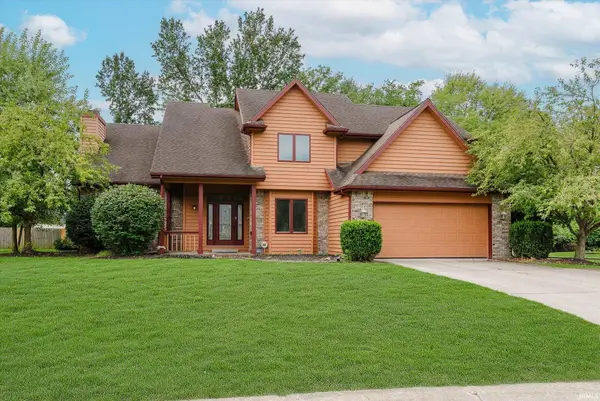 $389,900Active4 beds 3 baths2,981 sq. ft.
$389,900Active4 beds 3 baths2,981 sq. ft.5205 W Tamarac Drive, Muncie, IN 47304
MLS# 202531845Listed by: NEXTHOME ELITE REAL ESTATE - New
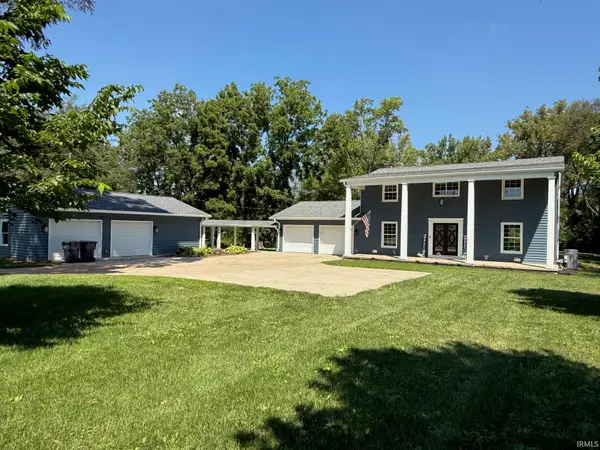 $449,000Active4 beds 4 baths2,964 sq. ft.
$449,000Active4 beds 4 baths2,964 sq. ft.11040 W Sr 32 Highway, Yorktown, IN 47396
MLS# 202531492Listed by: PPG REAL ESTATE LLC 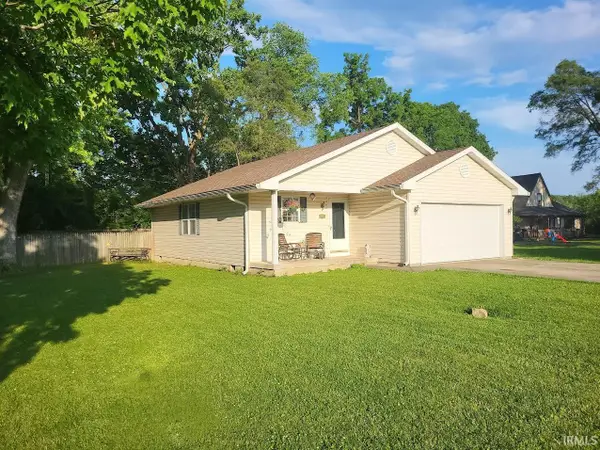 $184,900Pending3 beds 2 baths1,256 sq. ft.
$184,900Pending3 beds 2 baths1,256 sq. ft.1618 S Kingston Drive, Muncie, IN 47304
MLS# 202531105Listed by: COLDWELL BANKER REAL ESTATE GROUP- New
 $399,900Active5 beds 3 baths4,592 sq. ft.
$399,900Active5 beds 3 baths4,592 sq. ft.604 N Cherry Wood Lane, Muncie, IN 47304
MLS# 202531026Listed by: NEXTHOME ELITE REAL ESTATE 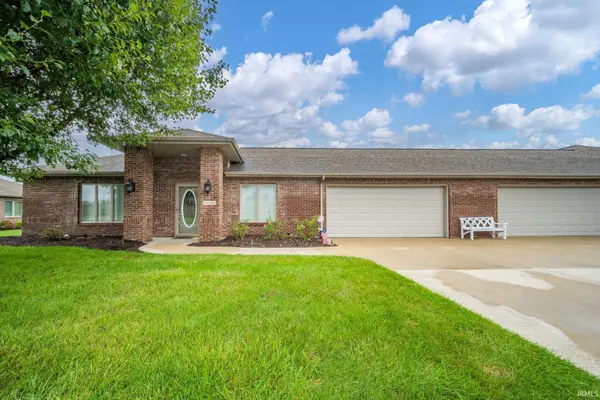 $265,000Active2 beds 2 baths1,814 sq. ft.
$265,000Active2 beds 2 baths1,814 sq. ft.1815 S Patriot Drive, Yorktown, IN 47396
MLS# 202530517Listed by: RE/MAX AT THE CROSSING.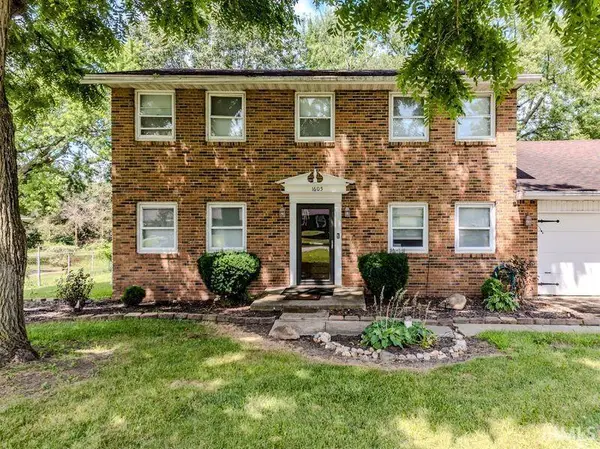 $220,000Active5 beds 3 baths2,116 sq. ft.
$220,000Active5 beds 3 baths2,116 sq. ft.1605 N Magnolia Lane, Muncie, IN 47304
MLS# 202530416Listed by: RE/MAX REAL ESTATE GROUPS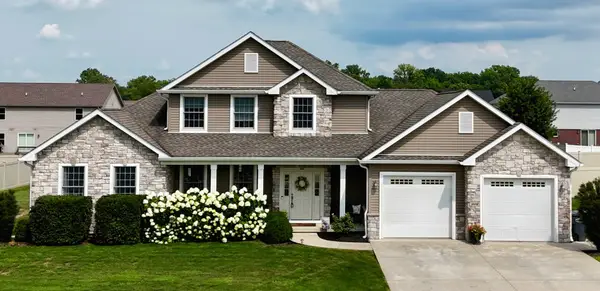 $434,900Active4 beds 4 baths2,752 sq. ft.
$434,900Active4 beds 4 baths2,752 sq. ft.908 N Wild Pine Drive, Yorktown, IN 47396
MLS# 22054049Listed by: COLDWELL BANKER - KAISER
