3825 SE Elm Cove, Berryton, KS 66409
Local realty services provided by:Better Homes and Gardens Real Estate Alliance
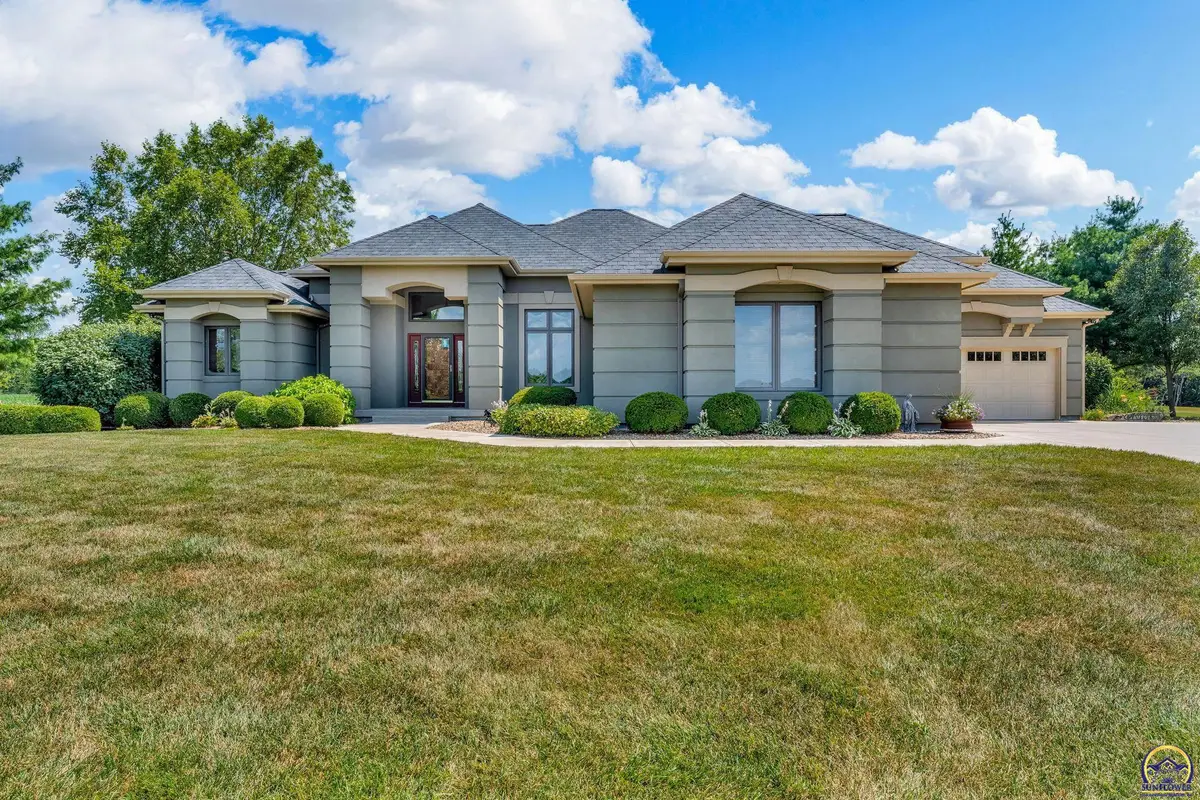
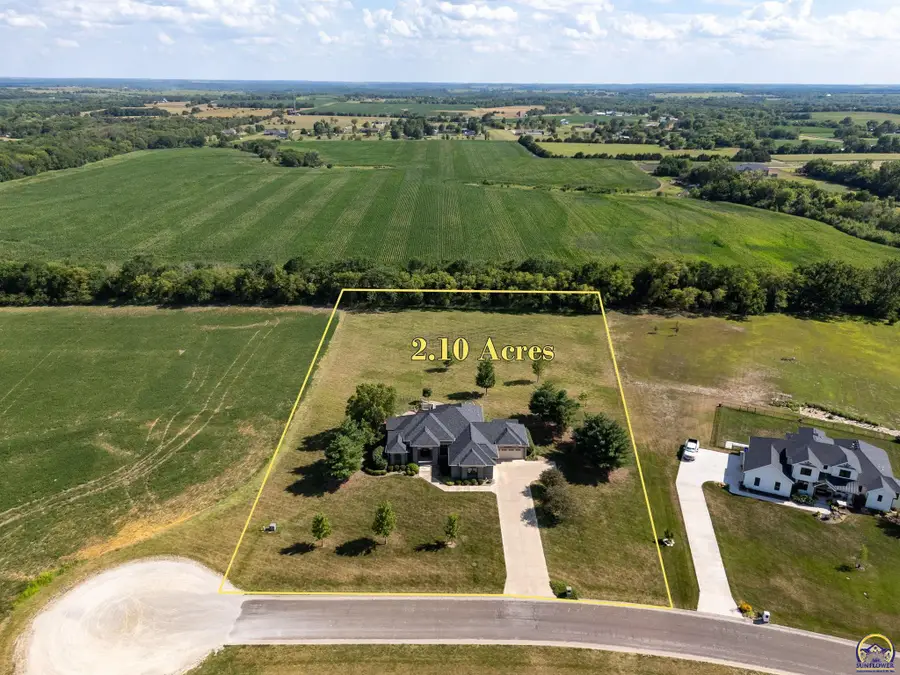
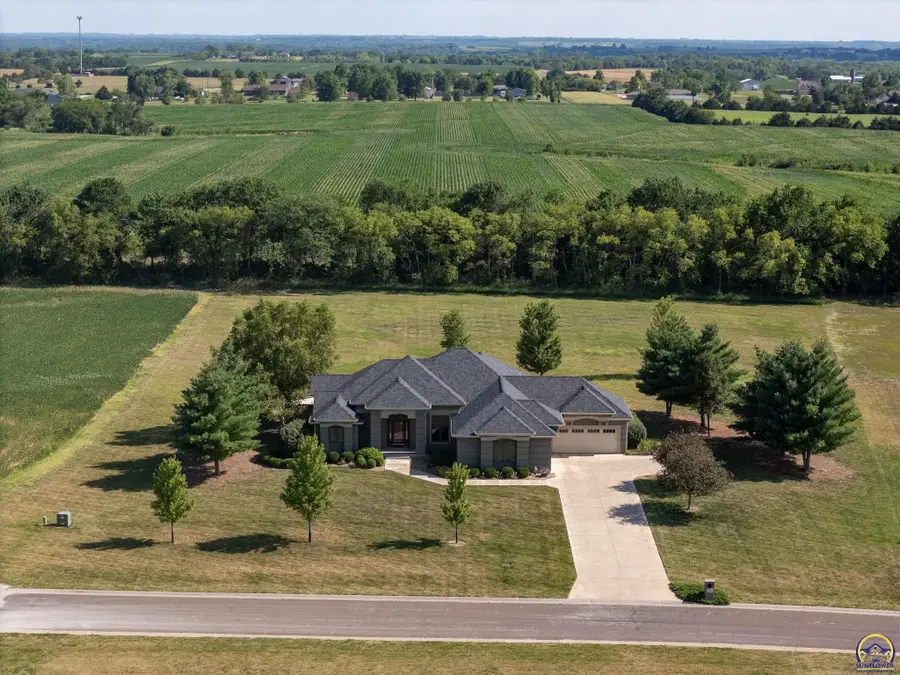
3825 SE Elm Cove,Berryton, KS 66409
$699,000
- 5 Beds
- 4 Baths
- 3,592 sq. ft.
- Single family
- Pending
Listed by:lourdes miller
Office:kw one legacy partners, llc.
MLS#:240389
Source:KS_TAAR
Price summary
- Price:$699,000
- Price per sq. ft.:$194.6
About this home
Welcome to this beautifully maintained ranch-style home tucked away at the end of a quiet cul-de-sac in the sought-after Elm Cove subdivision. Set on a spacious 2.10-acre lot, this property offers peaceful privacy with scenic views of neighboring undeveloped fields and mature tree lines. Step inside to find 9-foot ceilings and elegant vaulted ceilings that create a light and airy ambiance throughout. Large windows in every room fill the home with natural light, highlighting the rich hardwood floors that run throughout the main level. The thoughtfully designed floor plan includes a formal dining area and a spacious living room that flows seamlessly into the kitchen—perfect for everyday living and entertaining. The kitchen features gleaming quartz countertops, an updated backsplash, Whirlpool stainless steel appliances, and beautiful hardwood cabinets by Custom Wood Cabinets, known for their quality craftsmanship and timeless appeal. The main level features three generously sized bedrooms, including a very large primary suite. The primary bedroom offers both comfort and convenience with direct access to the backyard deck through a sliding glass door—perfect for enjoying morning coffee or unwinding in the evening. Also on the main level are two full bathrooms and a dedicated laundry room. The finished basement expands your living space with a traditional-style bar, a full and half bathroom, and two non-conforming bedrooms—each featuring deep walk-in closets—making it an ideal space for entertaining, guests, or a home office. Step outside to your private backyard retreat. A covered deck with a retractable screen, TV hookup, and hot tub sets the scene for outdoor relaxation. The adjacent patio offers additional entertaining space with tranquil views of open fields and mature tree rows. Additional features include an oversized 4-car garage and a prime location that offers the perfect blend of privacy and convenience. You'll be just minutes from Lake Shawnee, local dining and shopping, and have easy access to major highways—making commutes and weekend getaways a breeze. This home combines comfort, style, and serenity in one of the area’s most desirable neighborhoods. Schedule your private tour today!
Contact an agent
Home facts
- Year built:2007
- Listing Id #:240389
- Added:29 day(s) ago
- Updated:August 14, 2025 at 08:27 AM
Rooms and interior
- Bedrooms:5
- Total bathrooms:4
- Full bathrooms:3
- Half bathrooms:1
- Living area:3,592 sq. ft.
Heating and cooling
- Cooling:Heat Pump
- Heating:Heat Pump, More than One
Structure and exterior
- Roof:Architectural Style
- Year built:2007
- Building area:3,592 sq. ft.
Schools
- High school:Shawnee Heights High School/USD 450
- Middle school:Shawnee Heights Middle School/USD 450
- Elementary school:Shawnee Heights Elementary School/USD 450
Utilities
- Sewer:Septic Tank
Finances and disclosures
- Price:$699,000
- Price per sq. ft.:$194.6
- Tax amount:$9,664
New listings near 3825 SE Elm Cove
- New
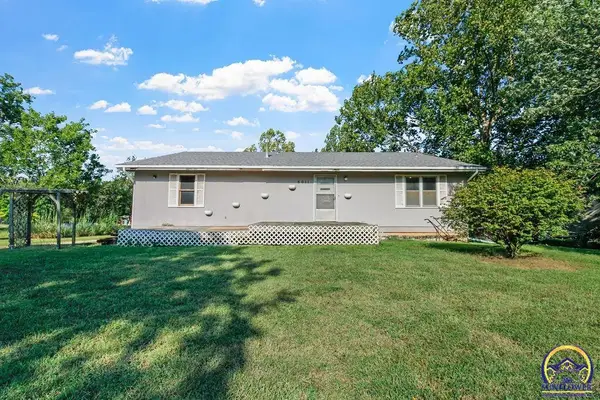 $190,000Active6 beds 2 baths3,264 sq. ft.
$190,000Active6 beds 2 baths3,264 sq. ft.8011 SE Croco Rd, Berryton, KS 66409
MLS# 240844Listed by: STEPHENS REAL ESTATE INC. 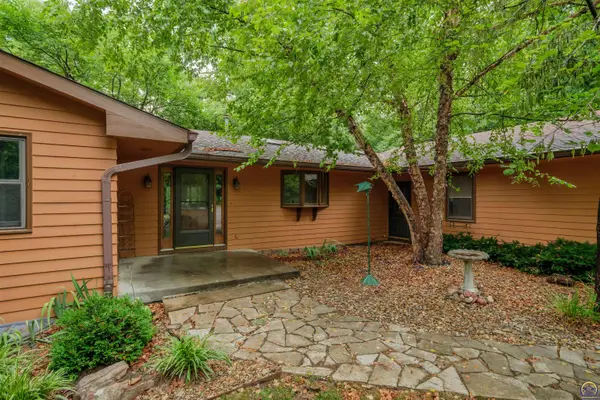 $415,000Active4 beds 4 baths3,348 sq. ft.
$415,000Active4 beds 4 baths3,348 sq. ft.9526 SE Ratner Rd, Berryton, KS 66409
MLS# 240563Listed by: LIBERTY REAL ESTATE LLC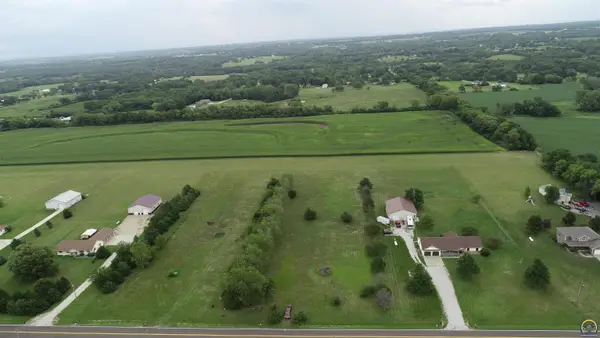 $89,900Pending2.9 Acres
$89,900Pending2.9 Acres4820 SE Paulen Rd, Berryton, KS 66409
MLS# 240555Listed by: TOPCITY REALTY, LLC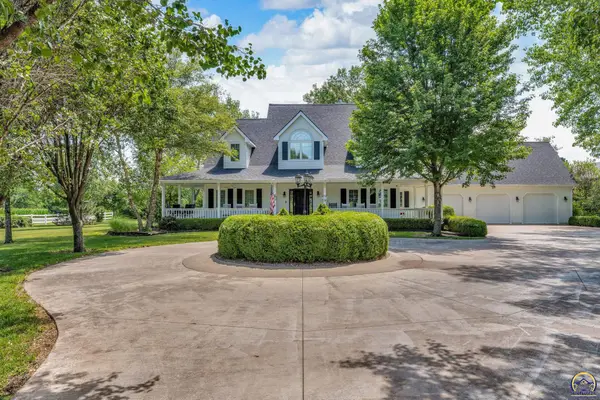 $950,000Active5 beds 4 baths4,035 sq. ft.
$950,000Active5 beds 4 baths4,035 sq. ft.4516 SE Paulen Rd, Berryton, KS 66409
MLS# 240510Listed by: COLDWELL BANKER AMERICAN HOME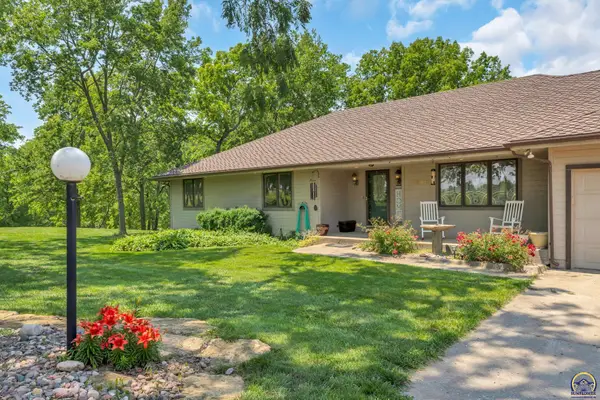 $699,900Active5 beds 4 baths4,301 sq. ft.
$699,900Active5 beds 4 baths4,301 sq. ft.4848 SE 53rd St, Berryton, KS 66409
MLS# 240352Listed by: STEPHENS REAL ESTATE INC.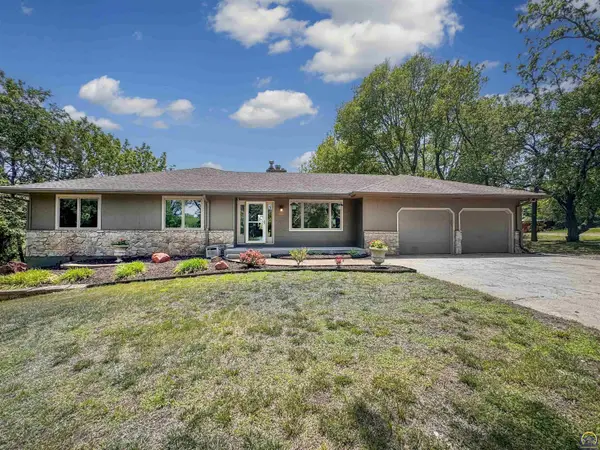 $549,950Active4 beds 4 baths2,850 sq. ft.
$549,950Active4 beds 4 baths2,850 sq. ft.6301 SE Croco Rd, Berryton, KS 66409
MLS# 239619Listed by: NEXTHOME PROFESSIONALS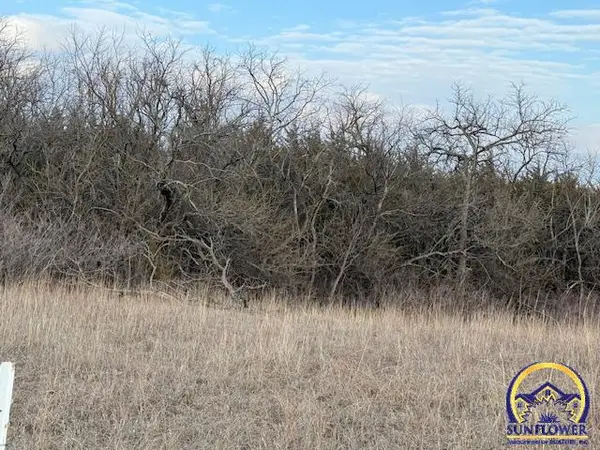 $790,000Active81.85 Acres
$790,000Active81.85 Acres101st SE Croco Rd, Berryton, KS 66409
MLS# 239563Listed by: KW ONE LEGACY PARTNERS, LLC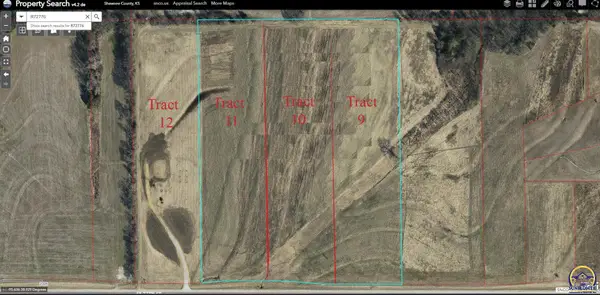 $80,000Active9.9 Acres
$80,000Active9.9 Acres2500 SE 77th St #(Lot 10), Berryton, KS 66409
MLS# 236970Listed by: COUNTRYWIDE REALTY, INC.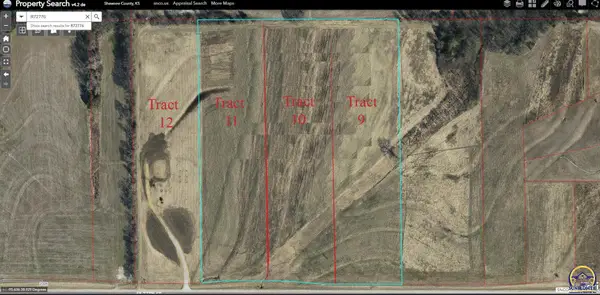 $80,000Active9.89 Acres
$80,000Active9.89 Acres2500 SE 77th St #(Lot 11), Berryton, KS 66409
MLS# 236971Listed by: COUNTRYWIDE REALTY, INC.
