4516 SE Paulen Rd, Berryton, KS 66409
Local realty services provided by:Better Homes and Gardens Real Estate Wostal Realty
4516 SE Paulen Rd,Berryton, KS 66409
$950,000
- 5 Beds
- 4 Baths
- 4,035 sq. ft.
- Single family
- Pending
Listed by:annette harper
Office:coldwell banker american home
MLS#:240510
Source:KS_TAAR
Price summary
- Price:$950,000
- Price per sq. ft.:$235.44
About this home
A dream home in the Heartland beckons you with its peaceful country living in close proximity to golf courses, lakes and recreational areas. The home's 3.11 acres are beautifully landscaped with mature plantings that can be enjoyed from the spacious deck with an electric awning, the 15' x 12' screened back patio, the fire pit area or the 3-sided wrap around covered porch. The interior has an open floor plan whose recent updates include the kitchen, bathrooms, and flooring and is move in ready. Special features of the house include the see thru wood burning fireplace, cathedral ceilings, central vacuum and main floor primary bedroom and laundry. There are two bedrooms on the second floor along with a full bath; the basement has an additional legal bedroom, a bonus room and a full bath. It's not your ordinary finished basement with its 9 ft ceilings and home theater seating 6. Other noteworthy features include the whole house Generac generator, leaf filters on the house and outbuilding, an attached, oversized 3-car garage and new vinyl siding in 2020. The Morton outbuilding/hangar features its own electrical panel, concrete floor and a log cabin theme. This 50' x 65' outbuilding can accommodate your cars, boats, RV or airplane for safe storage out of the weather. On one side of the building there is a remote controlled 40' wide by 13' high electric door, and on the other side sliding 13' high doors. It is home to a 14'7 x 9'5 office, a workbench and second level storage. There is NOT a homeowner association that would require a plane or to be a pilot, so all are welcome. But if you do own a plane, taxi to the Sunset Strip Airpark, a lighted 2,640' X 100' grass airstrip behind the home, and away you go. Your personal paradise can be found with this property that combines a beautiful home, manicured landscaping and a place to store all of your big toys.
Contact an agent
Home facts
- Year built:2004
- Listing ID #:240510
- Added:63 day(s) ago
- Updated:September 25, 2025 at 01:13 PM
Rooms and interior
- Bedrooms:5
- Total bathrooms:4
- Full bathrooms:3
- Half bathrooms:1
- Living area:4,035 sq. ft.
Heating and cooling
- Heating:Propane
Structure and exterior
- Roof:Architectural Style
- Year built:2004
- Building area:4,035 sq. ft.
Schools
- High school:Shawnee Heights High School/USD 450
- Middle school:Shawnee Heights Middle School/USD 450
- Elementary school:Berryton Elementary School/USD 450
Utilities
- Sewer:Septic Tank
Finances and disclosures
- Price:$950,000
- Price per sq. ft.:$235.44
- Tax amount:$8,868
New listings near 4516 SE Paulen Rd
- New
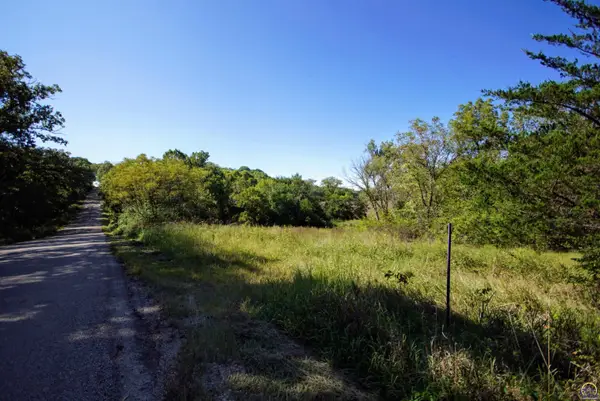 $328,500Active44.52 Acres
$328,500Active44.52 Acres4070 SE 85th St #estimated, Berryton, KS 66409-9684
MLS# 241490Listed by: EXP REALTY LLC - New
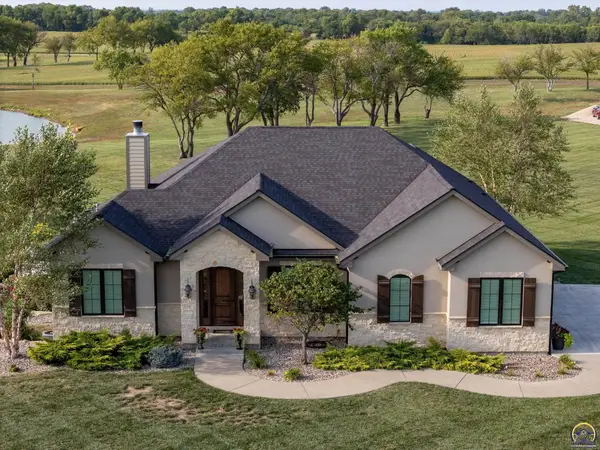 $1,100,000Active4 beds 5 baths3,469 sq. ft.
$1,100,000Active4 beds 5 baths3,469 sq. ft.4550 SE 61st St, Berryton, KS 66409
MLS# 241376Listed by: COLDWELL BANKER AMERICAN HOME 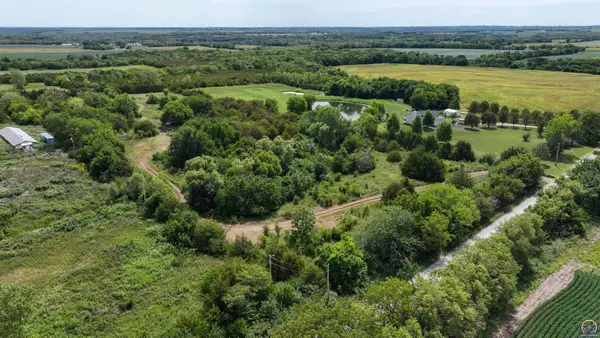 $79,950Active8.2 Acres
$79,950Active8.2 Acres11006 S Croco Rd, Overbrook, KS 66524
MLS# 241222Listed by: MIDWEST LAND GROUP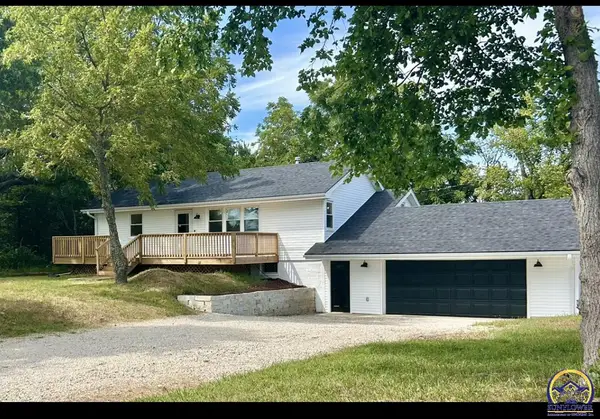 $374,900Pending3 beds 3 baths1,926 sq. ft.
$374,900Pending3 beds 3 baths1,926 sq. ft.6340 SE 101st St, Berryton, KS 66409
MLS# 241159Listed by: COUNTRYWIDE REALTY, INC.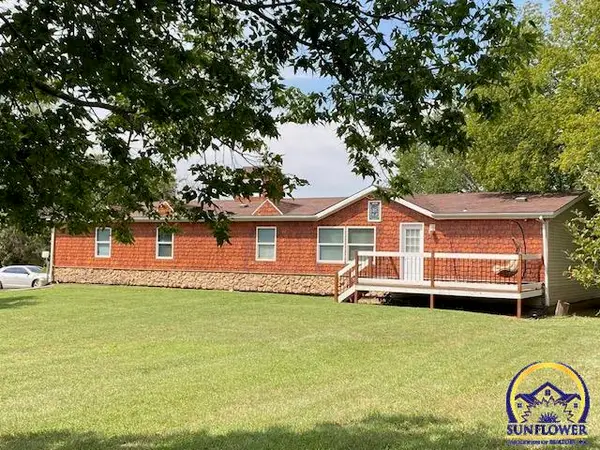 $299,000Active5 beds 3 baths2,280 sq. ft.
$299,000Active5 beds 3 baths2,280 sq. ft.6811 SE Ratner Rd, Berryton, KS 66409
MLS# 241041Listed by: COUNTRYWIDE REALTY, INC.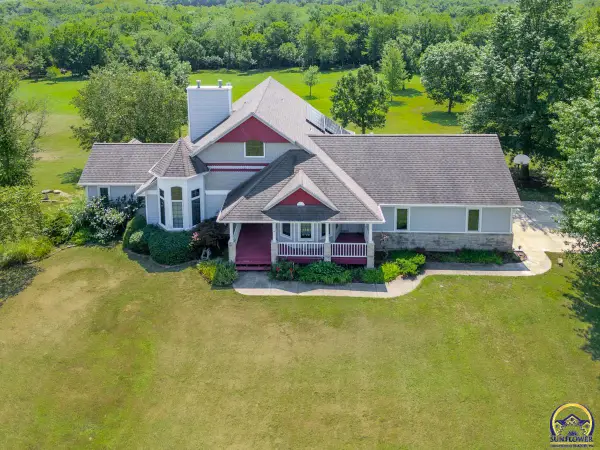 Listed by BHGRE$638,000Pending5 beds 4 baths4,102 sq. ft.
Listed by BHGRE$638,000Pending5 beds 4 baths4,102 sq. ft.3827 SE 45th St, Berryton, KS 66409
MLS# 240893Listed by: BETTER HOMES AND GARDENS REAL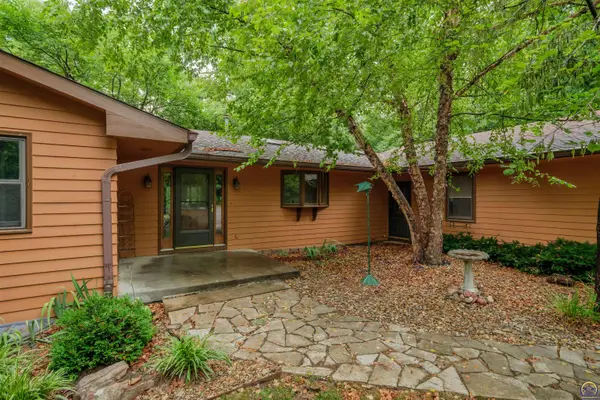 $399,500Active4 beds 4 baths3,348 sq. ft.
$399,500Active4 beds 4 baths3,348 sq. ft.9526 SE Ratner Rd, Berryton, KS 66409
MLS# 240563Listed by: LIBERTY REAL ESTATE LLC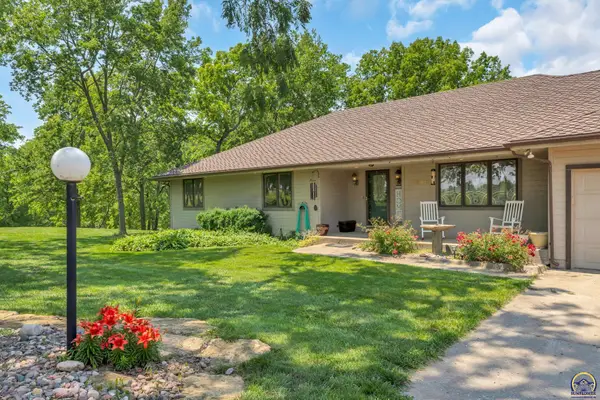 $649,900Active5 beds 4 baths4,301 sq. ft.
$649,900Active5 beds 4 baths4,301 sq. ft.4848 SE 53rd St, Berryton, KS 66409
MLS# 240352Listed by: STEPHENS REAL ESTATE INC.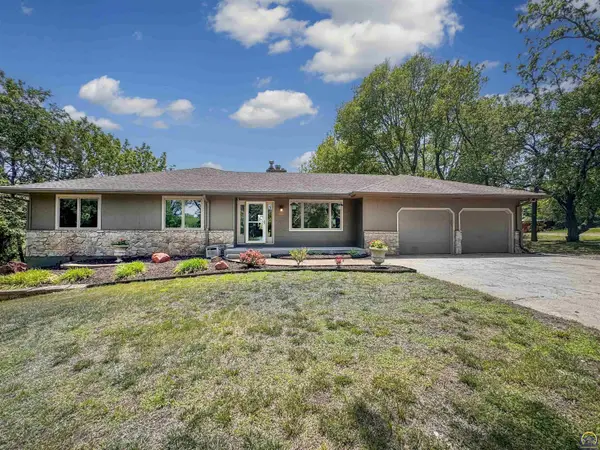 $499,950Pending4 beds 4 baths2,850 sq. ft.
$499,950Pending4 beds 4 baths2,850 sq. ft.6301 SE Croco Rd, Berryton, KS 66409
MLS# 239619Listed by: NEXTHOME PROFESSIONALS
