6301 SE Croco Rd, Berryton, KS 66409
Local realty services provided by:Better Homes and Gardens Real Estate Wostal Realty
6301 SE Croco Rd,Berryton, KS 66409
$499,950
- 4 Beds
- 4 Baths
- 2,850 sq. ft.
- Single family
- Pending
Listed by:seth froese
Office:nexthome professionals
MLS#:239619
Source:KS_TAAR
Price summary
- Price:$499,950
- Price per sq. ft.:$175.42
About this home
NEW PRICE! This rare 4-bedroom, 2 full/2 half bath ranch-style home offers the perfect blend of comfort, space, and serene beauty—all nestled on 14+ picturesque acres complete with a private 2-acre pond. Whether you're seeking room to roam, a place to fish and relax, or space for hobbies and storage, this property has it all. Step inside to find a spacious main floor featuring three bedrooms, including a primary suite with a private bath, a beautifully updated kitchen, dining area, and the convenience of main-floor laundry. Walk out from the living space to your covered deck, where panoramic views of the pond and open land await—ideal for morning coffee or evening sunsets. The walkout basement is perfect for entertaining or multigenerational living, with a large family room and cozy fireplace, a fourth bedroom, half bath, kitchenette, and additional laundry hookups. Outside, you'll appreciate the attached 2-car garage, detached 2-car garage, and a pole barn—ideal for equipment, toys, or workshop space. New roof and gutters just added! If you're looking for peaceful living with modern convenience and recreational freedom, this is your opportunity. Schedule your showing today.
Contact an agent
Home facts
- Year built:1976
- Listing ID #:239619
- Added:117 day(s) ago
- Updated:September 27, 2025 at 04:21 PM
Rooms and interior
- Bedrooms:4
- Total bathrooms:4
- Full bathrooms:2
- Half bathrooms:2
- Living area:2,850 sq. ft.
Structure and exterior
- Roof:Architectural Style
- Year built:1976
- Building area:2,850 sq. ft.
Schools
- High school:Shawnee Heights High School/USD 450
- Middle school:Shawnee Heights Middle School/USD 450
- Elementary school:Berryton Elementary School/USD 450
Utilities
- Sewer:Septic Tank
Finances and disclosures
- Price:$499,950
- Price per sq. ft.:$175.42
- Tax amount:$6,917
New listings near 6301 SE Croco Rd
- New
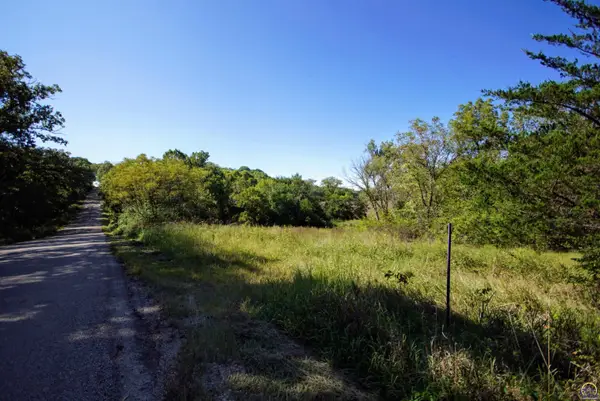 $328,500Active44.52 Acres
$328,500Active44.52 Acres4070 SE 85th St #estimated, Berryton, KS 66409-9684
MLS# 241490Listed by: EXP REALTY LLC 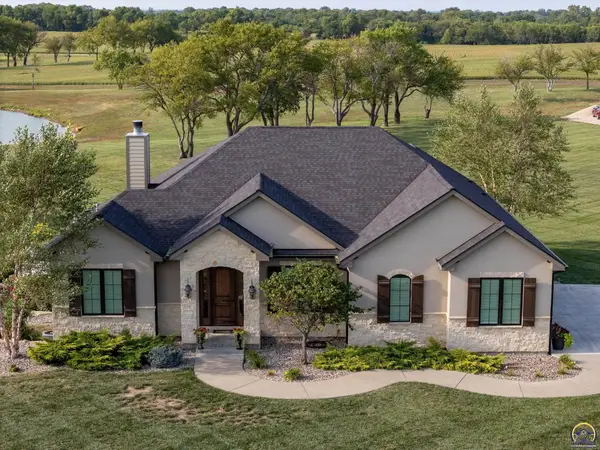 $1,100,000Active4 beds 5 baths3,469 sq. ft.
$1,100,000Active4 beds 5 baths3,469 sq. ft.4550 SE 61st St, Berryton, KS 66409
MLS# 241376Listed by: COLDWELL BANKER AMERICAN HOME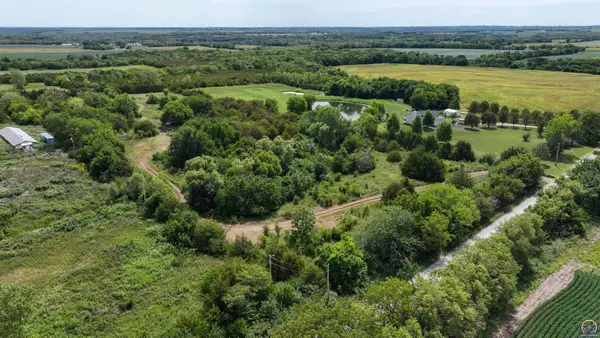 $79,950Active8.2 Acres
$79,950Active8.2 Acres11006 S Croco Rd, Overbrook, KS 66524
MLS# 241222Listed by: MIDWEST LAND GROUP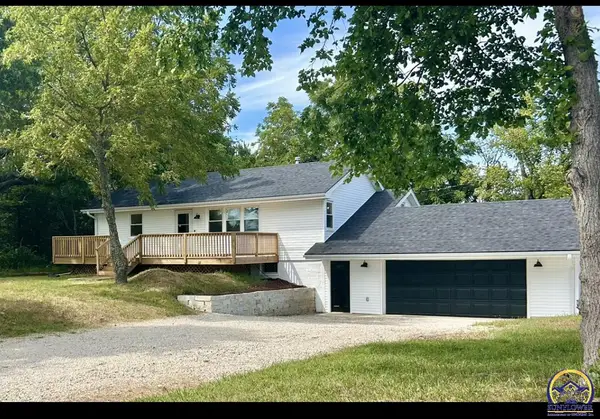 $374,900Pending3 beds 3 baths1,926 sq. ft.
$374,900Pending3 beds 3 baths1,926 sq. ft.6340 SE 101st St, Berryton, KS 66409
MLS# 241159Listed by: COUNTRYWIDE REALTY, INC.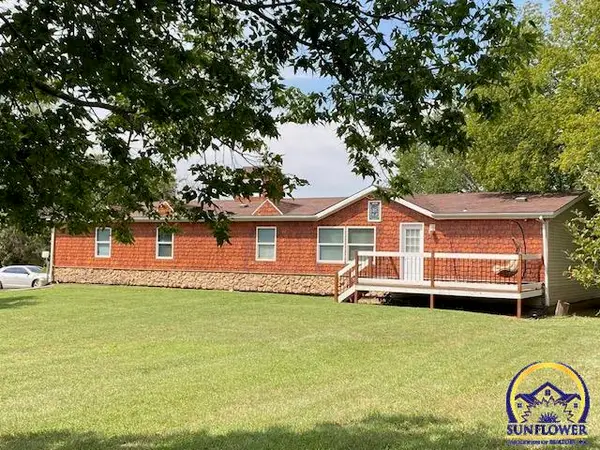 $299,000Active5 beds 3 baths2,280 sq. ft.
$299,000Active5 beds 3 baths2,280 sq. ft.6811 SE Ratner Rd, Berryton, KS 66409
MLS# 241041Listed by: COUNTRYWIDE REALTY, INC.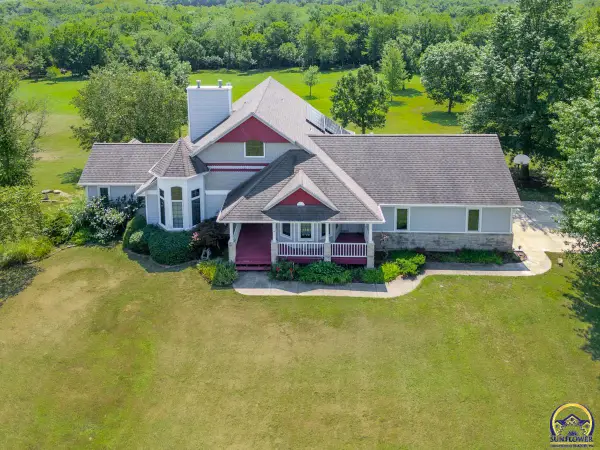 Listed by BHGRE$638,000Pending5 beds 4 baths4,102 sq. ft.
Listed by BHGRE$638,000Pending5 beds 4 baths4,102 sq. ft.3827 SE 45th St, Berryton, KS 66409
MLS# 240893Listed by: BETTER HOMES AND GARDENS REAL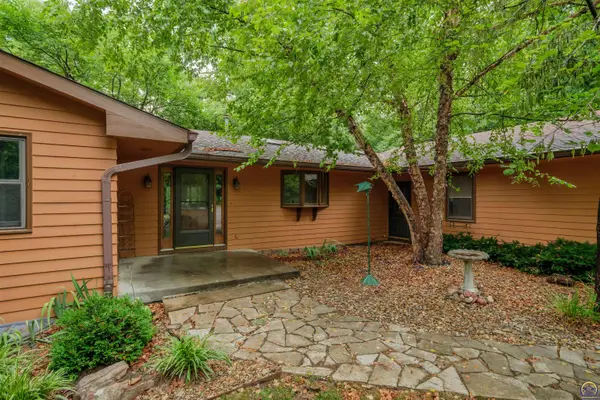 $399,500Active4 beds 4 baths3,348 sq. ft.
$399,500Active4 beds 4 baths3,348 sq. ft.9526 SE Ratner Rd, Berryton, KS 66409
MLS# 240563Listed by: LIBERTY REAL ESTATE LLC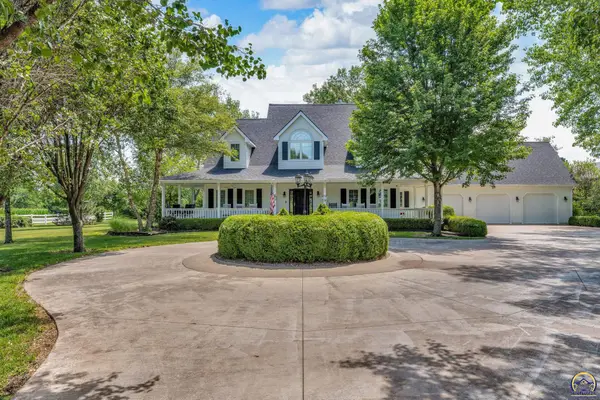 $950,000Pending5 beds 4 baths4,035 sq. ft.
$950,000Pending5 beds 4 baths4,035 sq. ft.4516 SE Paulen Rd, Berryton, KS 66409
MLS# 240510Listed by: COLDWELL BANKER AMERICAN HOME- Open Sun, 12 to 2pm
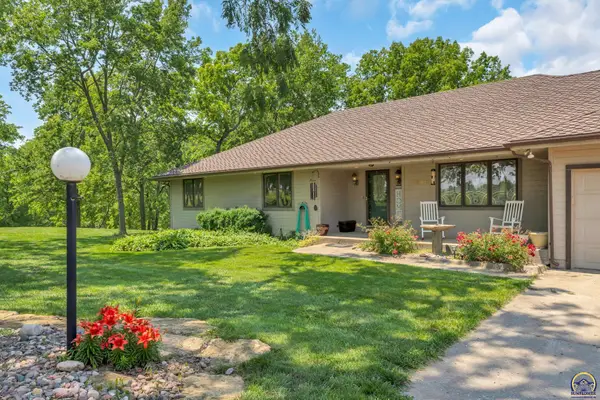 $649,900Active5 beds 4 baths4,301 sq. ft.
$649,900Active5 beds 4 baths4,301 sq. ft.4848 SE 53rd St, Berryton, KS 66409
MLS# 240352Listed by: STEPHENS REAL ESTATE INC.
