3827 SE 45th St, Berryton, KS 66409
Local realty services provided by:Better Homes and Gardens Real Estate Alliance
3827 SE 45th St,Berryton, KS 66409
$638,000
- 5 Beds
- 4 Baths
- 4,102 sq. ft.
- Single family
- Pending
Listed by:
- Sandra Zepeda(785) 220 - 9079Better Homes and Gardens Real Estate Wostal Realty
MLS#:240893
Source:KS_TAAR
Price summary
- Price:$638,000
- Price per sq. ft.:$155.53
About this home
Elegant Country Estate on 11 Acres – A Nature Lover’s Paradise Just Minutes from Lawrence. Discover refined country living in this meticulously maintained 1.5-story, 5-bedroom home, gracefully set on 11 acres of mature hardwoods. Over 30 stately pecan trees and numerous black walnut trees create a lush, park-like canopy, offering both shade and seasonal bounty. Inside, timeless craftsmanship meets everyday comfort. The main floor primary suite provides a peaceful retreat, while the main level laundry adds everyday convenience. Expansive living spaces and large windows frame serene views of the surrounding landscape, bringing in natural light and the beauty of the outdoors. This exceptional property is a sanctuary for wildlife and a haven for those seeking peace, privacy, and picturesque views from every corner. Its location offers the best of both worlds—secluded country living with quick access to Lake Shawnee, main highways, and just 19 miles to Lawrence for shopping, dining, and other attractions. Whether you’re savoring your morning coffee on the porch, exploring your private acreage, or hosting gatherings beneath the sprawling trees, this home offers a rare blend of tranquility and elegance. Experience the harmony of nature and home—schedule your private tour today.
Contact an agent
Home facts
- Year built:1997
- Listing ID #:240893
- Added:8 day(s) ago
- Updated:August 25, 2025 at 06:21 PM
Rooms and interior
- Bedrooms:5
- Total bathrooms:4
- Full bathrooms:3
- Half bathrooms:1
- Living area:4,102 sq. ft.
Heating and cooling
- Heating:Propane
Structure and exterior
- Roof:Composition
- Year built:1997
- Building area:4,102 sq. ft.
Schools
- High school:Shawnee Heights High School/USD 450
- Middle school:Shawnee Heights Middle School/USD 450
- Elementary school:Tecumseh North Elementary School/USD 450
Utilities
- Sewer:Septic Tank
Finances and disclosures
- Price:$638,000
- Price per sq. ft.:$155.53
- Tax amount:$7,351
New listings near 3827 SE 45th St
- New
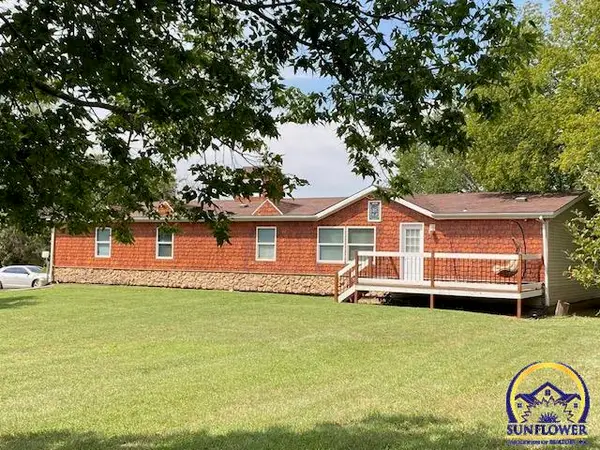 $329,000Active5 beds 3 baths2,280 sq. ft.
$329,000Active5 beds 3 baths2,280 sq. ft.6811 SE Ratner Rd, Berryton, KS 66409
MLS# 241041Listed by: COUNTRYWIDE REALTY, INC. 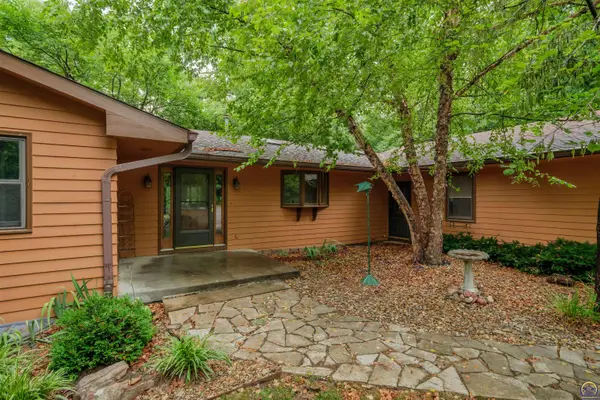 $415,000Active4 beds 4 baths3,348 sq. ft.
$415,000Active4 beds 4 baths3,348 sq. ft.9526 SE Ratner Rd, Berryton, KS 66409
MLS# 240563Listed by: LIBERTY REAL ESTATE LLC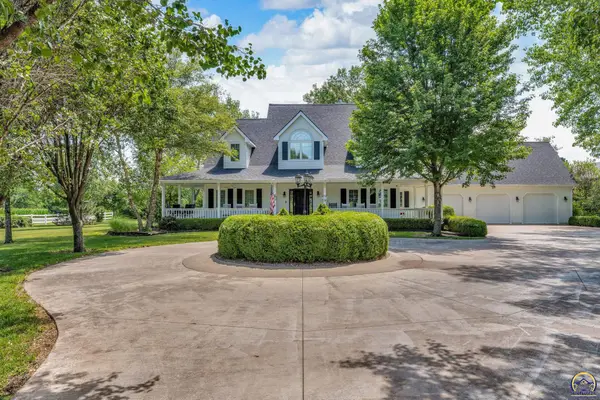 $950,000Pending5 beds 4 baths4,035 sq. ft.
$950,000Pending5 beds 4 baths4,035 sq. ft.4516 SE Paulen Rd, Berryton, KS 66409
MLS# 240510Listed by: COLDWELL BANKER AMERICAN HOME $699,000Pending5 beds 4 baths3,592 sq. ft.
$699,000Pending5 beds 4 baths3,592 sq. ft.3825 SE Elm Cove, Berryton, KS 66409
MLS# 240389Listed by: KW ONE LEGACY PARTNERS, LLC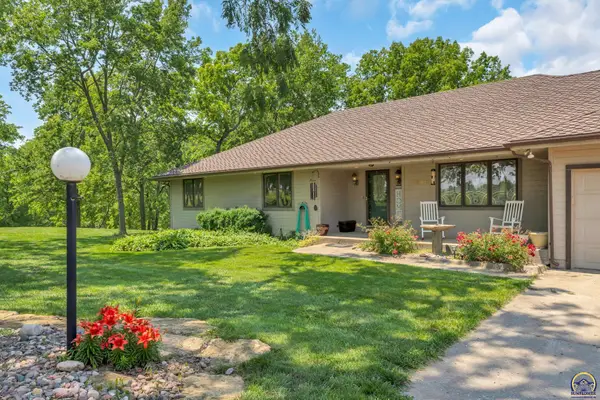 $675,000Active5 beds 4 baths4,301 sq. ft.
$675,000Active5 beds 4 baths4,301 sq. ft.4848 SE 53rd St, Berryton, KS 66409
MLS# 240352Listed by: STEPHENS REAL ESTATE INC.- Open Sat, 12:30 to 2pm
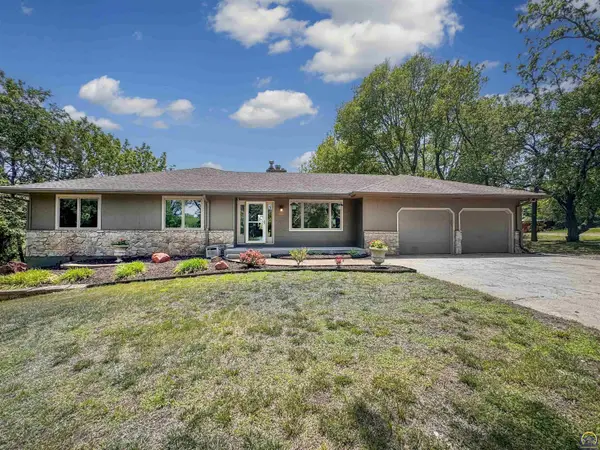 $549,950Active4 beds 4 baths2,850 sq. ft.
$549,950Active4 beds 4 baths2,850 sq. ft.6301 SE Croco Rd, Berryton, KS 66409
MLS# 239619Listed by: NEXTHOME PROFESSIONALS - New
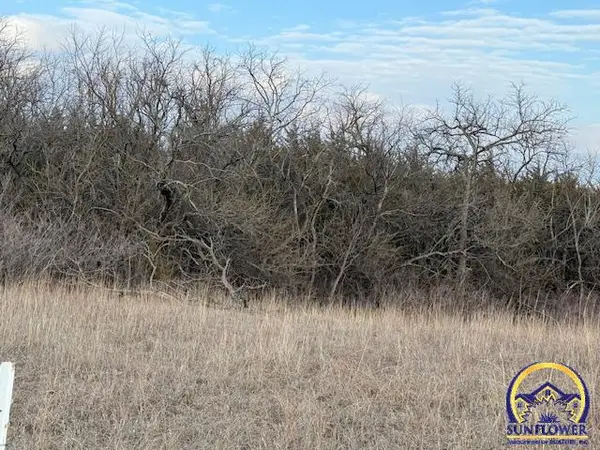 $790,000Active81.85 Acres
$790,000Active81.85 Acres101st SE Croco Rd, Berryton, KS 66409
MLS# 241087Listed by: KW ONE LEGACY PARTNERS, LLC 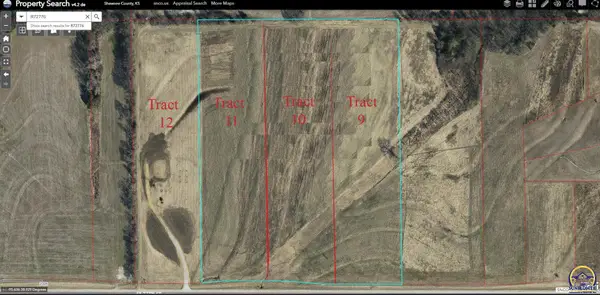 $80,000Active9.9 Acres
$80,000Active9.9 Acres2500 SE 77th St #(Lot 10), Berryton, KS 66409
MLS# 236970Listed by: COUNTRYWIDE REALTY, INC.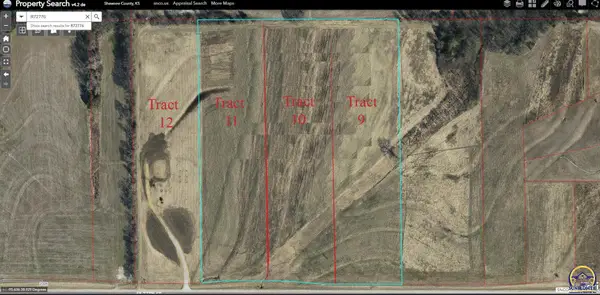 $80,000Active9.89 Acres
$80,000Active9.89 Acres2500 SE 77th St #(Lot 11), Berryton, KS 66409
MLS# 236971Listed by: COUNTRYWIDE REALTY, INC.
