3601 Eastvale Drive, Fairway, KS 66205
Local realty services provided by:Better Homes and Gardens Real Estate Kansas City Homes
3601 Eastvale Drive,Fairway, KS 66205
$1,350,000
- 5 Beds
- 4 Baths
- 3,902 sq. ft.
- Single family
- Pending
Listed by: farah hassanzadeh
Office: compass realty group
MLS#:2574888
Source:MOKS_HL
Price summary
- Price:$1,350,000
- Price per sq. ft.:$345.98
- Monthly HOA dues:$6.25
About this home
Welcome to 3601 Eastvale Drive, a beautifully updated residence in Reinhardt Estates where timeless elegance meets
modern luxury. This home features five bedrooms and four full bathrooms, offering an abundance of space and style.
Enter into a world of sophistication with a formal dining room and a high-end kitchen, complete with premium appliances
and a large island, setting the stage for culinary delights and entertaining. The sellers have made significant investments
to ensure the home's functionality, including a whole-home backup generator and solutions for a dry, inviting basement.
The expansive finished daylight basement adds to the home's allure, featuring a fifth bedroom, a private office, and
climate-controlled wine storage, perfect for both work and leisure. Step outside to enjoy the meticulously landscaped 0.4-
acre lot, offering a serene and private retreat. 3601 Eastvale Drive is a testament to thoughtful design and quality
enhancements, ready to provide its next owners with a distinguished and comfortable living experience. Experience
modern luxury and classic charm in this exceptional home.
Contact an agent
Home facts
- Year built:1951
- Listing ID #:2574888
- Added:54 day(s) ago
- Updated:November 11, 2025 at 09:09 AM
Rooms and interior
- Bedrooms:5
- Total bathrooms:4
- Full bathrooms:4
- Living area:3,902 sq. ft.
Heating and cooling
- Cooling:Electric
- Heating:Forced Air Gas
Structure and exterior
- Roof:Composition
- Year built:1951
- Building area:3,902 sq. ft.
Schools
- High school:SM East
- Middle school:Indian Hills
- Elementary school:Highlands
Utilities
- Water:City/Public
- Sewer:Public Sewer
Finances and disclosures
- Price:$1,350,000
- Price per sq. ft.:$345.98
New listings near 3601 Eastvale Drive
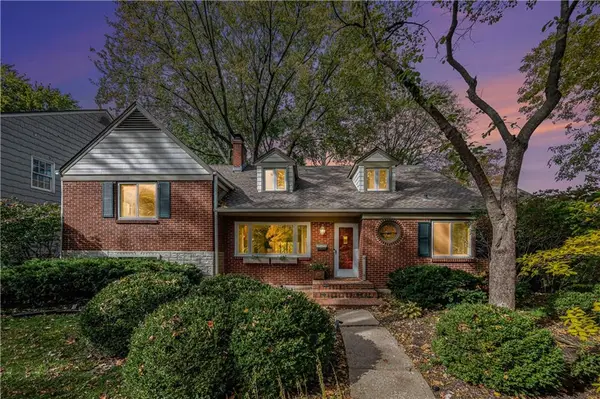 $595,000Active4 beds 4 baths3,325 sq. ft.
$595,000Active4 beds 4 baths3,325 sq. ft.4304 Brookridge Drive, Fairway, KS 66205
MLS# 2574473Listed by: REECENICHOLS - COUNTRY CLUB PLAZA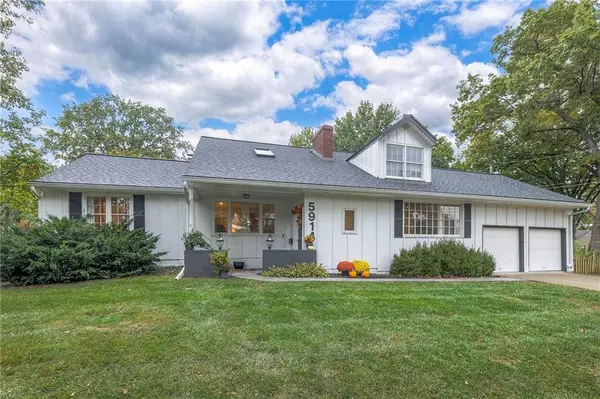 $550,000Active5 beds 5 baths3,146 sq. ft.
$550,000Active5 beds 5 baths3,146 sq. ft.5914 Granada Street, Fairway, KS 66205
MLS# 2579796Listed by: REAL BROKER, LLC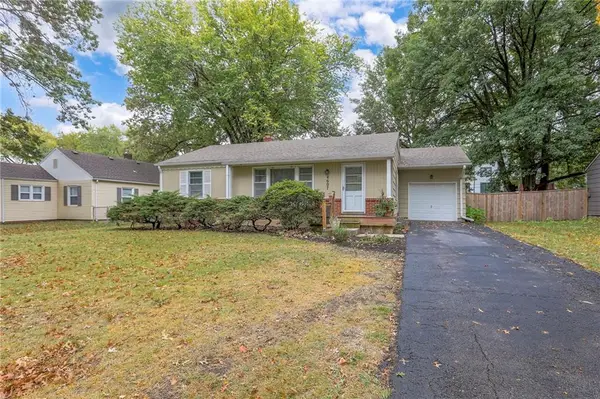 $315,000Pending3 beds 1 baths1,053 sq. ft.
$315,000Pending3 beds 1 baths1,053 sq. ft.4607 W 59th Street, Fairway, KS 66205
MLS# 2584099Listed by: JONES REAL ESTATE COMPANY $360,000Active3 beds 1 baths1,016 sq. ft.
$360,000Active3 beds 1 baths1,016 sq. ft.5419 Canterbury Road, Fairway, KS 66205
MLS# 2582841Listed by: KELLER WILLIAMS KC NORTH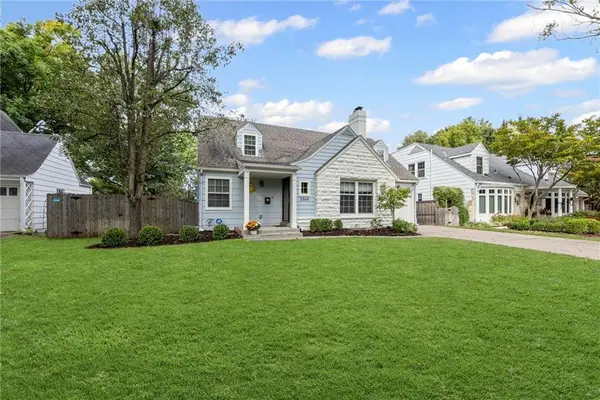 $649,000Pending3 beds 3 baths2,662 sq. ft.
$649,000Pending3 beds 3 baths2,662 sq. ft.5346 Canterbury Road, Fairway, KS 66205
MLS# 2581603Listed by: COMPASS REALTY GROUP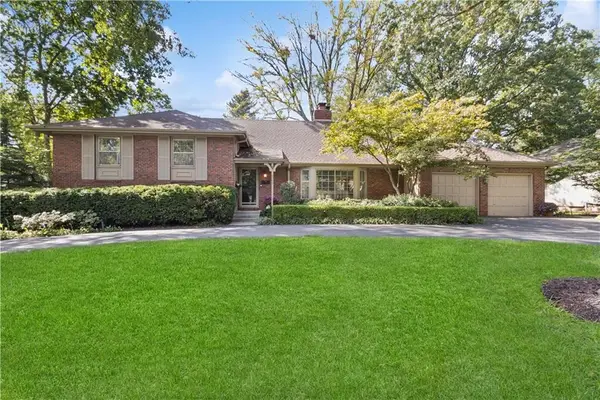 $1,250,000Active5 beds 4 baths3,234 sq. ft.
$1,250,000Active5 beds 4 baths3,234 sq. ft.5750 Windsor Drive, Fairway, KS 66205
MLS# 2578943Listed by: REECENICHOLS -THE VILLAGE- Open Sat, 12 to 2pm
 $1,426,500Active5 beds 5 baths3,800 sq. ft.
$1,426,500Active5 beds 5 baths3,800 sq. ft.6015 Fontana Street, Fairway, KS 66205
MLS# 2577447Listed by: KANSAS CITY REGIONAL HOMES INC  $385,000Pending2 beds 2 baths1,510 sq. ft.
$385,000Pending2 beds 2 baths1,510 sq. ft.4214 W 59th Street, Fairway, KS 66205
MLS# 2568692Listed by: REAL BROKER, LLC $400,000Pending3 beds 3 baths1,888 sq. ft.
$400,000Pending3 beds 3 baths1,888 sq. ft.6007 Mission Road, Fairway, KS 66205
MLS# 2575096Listed by: KW KANSAS CITY METRO
