4214 W 59th Street, Fairway, KS 66205
Local realty services provided by:Better Homes and Gardens Real Estate Kansas City Homes
4214 W 59th Street,Fairway, KS 66205
$385,000
- 2 Beds
- 2 Baths
- 1,510 sq. ft.
- Single family
- Active
Upcoming open houses
- Sat, Sep 2711:00 am - 01:00 pm
Listed by:jeff yacos
Office:real broker, llc.
MLS#:2568692
Source:MOKS_HL
Price summary
- Price:$385,000
- Price per sq. ft.:$254.97
About this home
Discover this cozy Fairway retreat nestled in the heart of the “City of Trees.” This home blends classic character with thoughtful updates, offering just the right balance of comfort and convenience. Hardwood floors, natural light, and an inviting floor plan create a warm and welcoming feel throughout. The updated kitchen showcases stainless steel appliances, granite countertops, and newer cabinets. The finished basement provides additional living space—perfect for entertaining, hosting guests, or setting up a home office or media room.
Step outside to a spacious, fenced-in backyard—ideal for relaxing, entertaining, or letting pets roam. Bonus shed provides excellent storage or hobby space, and the 5-year-old roof offers peace of mind for years to come.
Located on a tree-lined street just minutes from Fairway shops, Prairie Village, and the Country Club Plaza, this home offers cozy charm, indoor/outdoor living, and an unbeatable location.
Contact an agent
Home facts
- Year built:1951
- Listing ID #:2568692
- Added:8 day(s) ago
- Updated:September 27, 2025 at 06:46 PM
Rooms and interior
- Bedrooms:2
- Total bathrooms:2
- Full bathrooms:2
- Living area:1,510 sq. ft.
Heating and cooling
- Cooling:Electric
- Heating:Forced Air Gas
Structure and exterior
- Roof:Composition
- Year built:1951
- Building area:1,510 sq. ft.
Schools
- High school:SM East
- Middle school:Indian Hills
- Elementary school:Highlands
Utilities
- Water:City/Public
- Sewer:Public Sewer
Finances and disclosures
- Price:$385,000
- Price per sq. ft.:$254.97
New listings near 4214 W 59th Street
- New
 $1,426,500Active5 beds 5 baths3,800 sq. ft.
$1,426,500Active5 beds 5 baths3,800 sq. ft.6015 Fontana Street, Fairway, KS 66205
MLS# 2577447Listed by: KANSAS CITY REGIONAL HOMES INC - Open Sat, 3 to 5pm
 $425,000Active3 beds 3 baths1,888 sq. ft.
$425,000Active3 beds 3 baths1,888 sq. ft.6007 Mission Road, Fairway, KS 66205
MLS# 2575096Listed by: KW KANSAS CITY METRO  $345,000Pending2 beds 2 baths1,333 sq. ft.
$345,000Pending2 beds 2 baths1,333 sq. ft.6118 Fontana Street, Fairway, KS 66205
MLS# 2572678Listed by: REECENICHOLS - LEAWOOD $1,350,000Pending5 beds 4 baths3,902 sq. ft.
$1,350,000Pending5 beds 4 baths3,902 sq. ft.3601 Eastvale Drive, Fairway, KS 66205
MLS# 2574888Listed by: COMPASS REALTY GROUP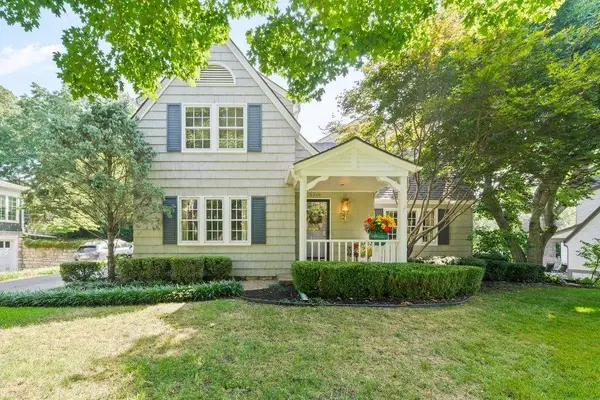 $880,000Active3 beds 4 baths3,703 sq. ft.
$880,000Active3 beds 4 baths3,703 sq. ft.5419 Mohawk Lane, Fairway, KS 66205
MLS# 2574530Listed by: REALTY ONE GROUP METRO HOME PROS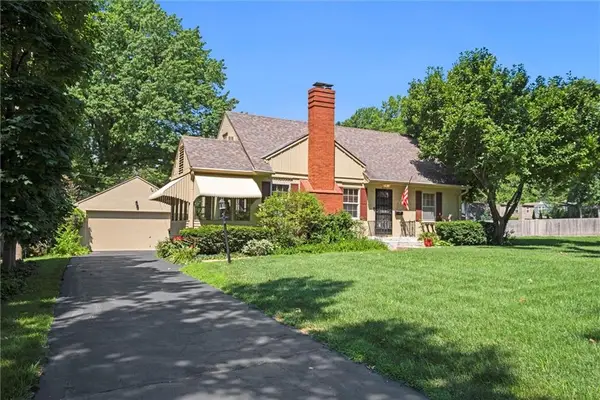 $419,000Active3 beds 2 baths1,556 sq. ft.
$419,000Active3 beds 2 baths1,556 sq. ft.5324 Fairway Road, Fairway, KS 66205
MLS# 2574906Listed by: REECENICHOLS - COUNTRY CLUB PLAZA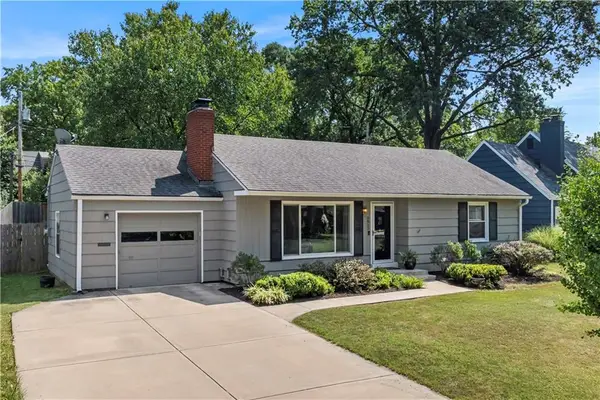 $375,000Pending3 beds 2 baths1,476 sq. ft.
$375,000Pending3 beds 2 baths1,476 sq. ft.5853 Fontana Drive, Fairway, KS 66205
MLS# 2572709Listed by: WEST VILLAGE REALTY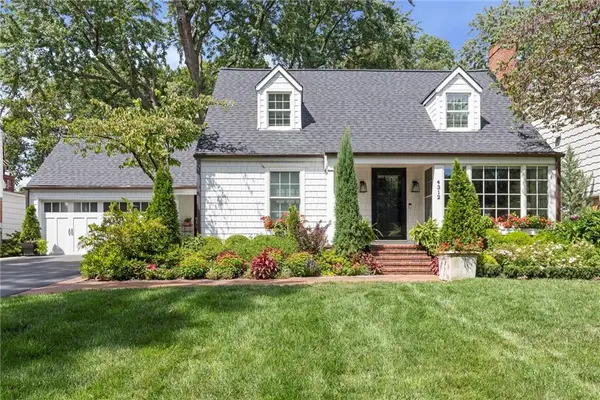 $639,000Pending3 beds 3 baths2,350 sq. ft.
$639,000Pending3 beds 3 baths2,350 sq. ft.4312 Brookridge Drive, Fairway, KS 66205
MLS# 2572151Listed by: COMPASS REALTY GROUP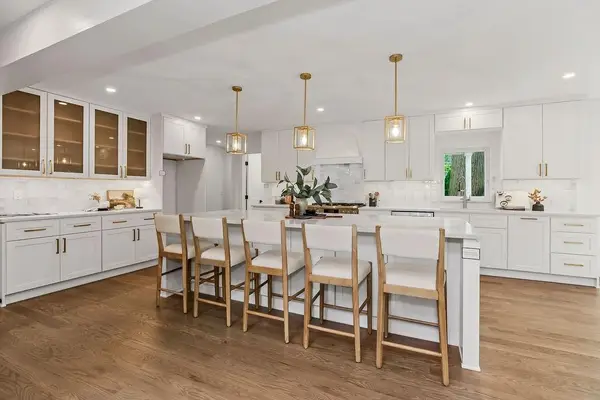 $1,349,000Active5 beds 5 baths4,000 sq. ft.
$1,349,000Active5 beds 5 baths4,000 sq. ft.5439 Norwood Street, Fairway, KS 66205
MLS# 2570379Listed by: COLDWELL BANKER REGAN REALTORS
