5419 Mohawk Lane, Fairway, KS 66205
Local realty services provided by:Better Homes and Gardens Real Estate Kansas City Homes
5419 Mohawk Lane,Fairway, KS 66205
$840,000
- 3 Beds
- 4 Baths
- 3,703 sq. ft.
- Single family
- Active
Listed by:john gregory
Office:realty one group metro home pros
MLS#:2574530
Source:MOKS_HL
Price summary
- Price:$840,000
- Price per sq. ft.:$226.84
- Monthly HOA dues:$10.83
About this home
On an unusually large, level lot, this home sits on one of Fairway’s most beautiful tree-lined streets. The location offers easy access to major interstates, excellent schools, shopping, and the cultural and entertainment hub of Kansas City, including top-ranked medical facilities, universities, and the Nelson-Atkins Museum of Art. Recent improvements include a new roof (2025), a new basement family room (2025), and insulated walls. Meticulously maintained, the home is a work of art, with a design unlike any you’ve seen. The first owner chose this plan for its distinctive stairway landing, from which she could perform beneath the soaring 14-foot cathedral ceiling. The living room, with one of three commissioned hand-carved mantels, opens through vintage leaded-glass French doors to a cheery east-facing sunroom and connects to the kitchen, family room, entry hall, and upstairs bedrooms. The 15-ft. dining room sparkles beneath a massive teardrop-shaped crystal chandelier. For daily convenience, the driveway passes within inches of the side door, offering quick access to the mudroom and kitchen. The family room features a second carved mantel framed by bookshelves. South-facing French doors lead to a covered, lighted walkway connecting the two-car garage, workshop, and tool shed. The patio is graced by cherubic figures representing the classical winds, while the large yard invites games or gatherings. Upstairs, the 21-ft. main bedroom boasts a vaulted ceiling, the third fireplace, French doors to a private terrace, and a cozy skylit study. The newly finished basement rec room with closets, bookshelves, and a full bath easily converts to a fourth bedroom. Two additional unfinished basement rooms (20 and 21 ft.) provide ample storage or future expansion. Practical yet rich with character, this home blends location, convenience, design, and space in one remarkable package.
Contact an agent
Home facts
- Year built:1934
- Listing ID #:2574530
- Added:50 day(s) ago
- Updated:November 02, 2025 at 06:01 PM
Rooms and interior
- Bedrooms:3
- Total bathrooms:4
- Full bathrooms:3
- Half bathrooms:1
- Living area:3,703 sq. ft.
Heating and cooling
- Cooling:Electric
- Heating:Forced Air Gas
Structure and exterior
- Roof:Composition
- Year built:1934
- Building area:3,703 sq. ft.
Schools
- High school:SM East
- Middle school:Indian Hills
- Elementary school:Westwood View
Utilities
- Water:City/Public
- Sewer:Public Sewer
Finances and disclosures
- Price:$840,000
- Price per sq. ft.:$226.84
New listings near 5419 Mohawk Lane
- New
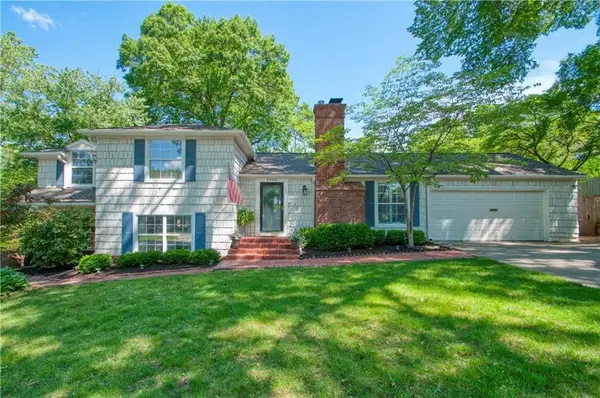 $635,000Active3 beds 3 baths1,652 sq. ft.
$635,000Active3 beds 3 baths1,652 sq. ft.5400 Windsor Lane, Fairway, KS 66205
MLS# 2583242Listed by: COMPASS REALTY GROUP 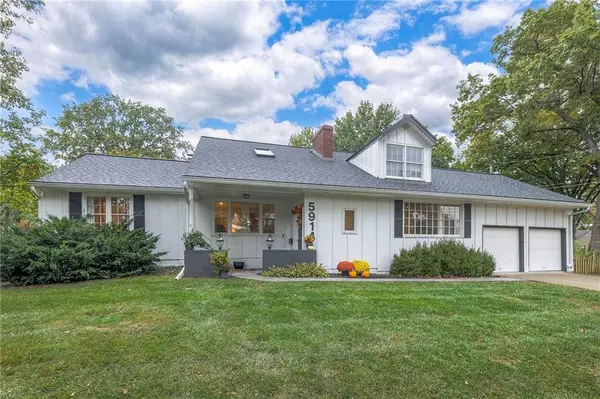 $550,000Active5 beds 5 baths3,146 sq. ft.
$550,000Active5 beds 5 baths3,146 sq. ft.5914 Granada Street, Fairway, KS 66205
MLS# 2579796Listed by: REAL BROKER, LLC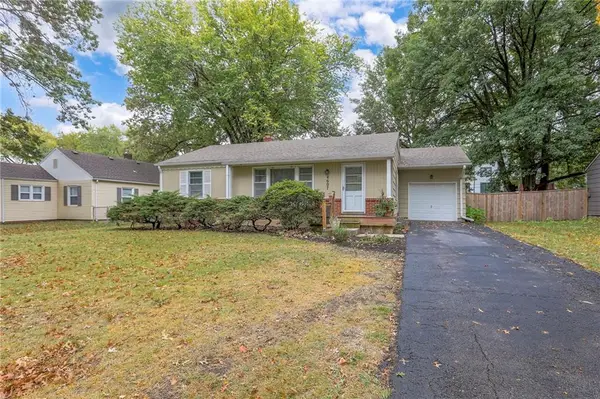 $315,000Pending3 beds 1 baths1,053 sq. ft.
$315,000Pending3 beds 1 baths1,053 sq. ft.4607 W 59th Street, Fairway, KS 66205
MLS# 2584099Listed by: JONES REAL ESTATE COMPANY- New
 $375,000Active3 beds 1 baths1,016 sq. ft.
$375,000Active3 beds 1 baths1,016 sq. ft.5419 Canterbury Road, Fairway, KS 66205
MLS# 2582841Listed by: KELLER WILLIAMS KC NORTH 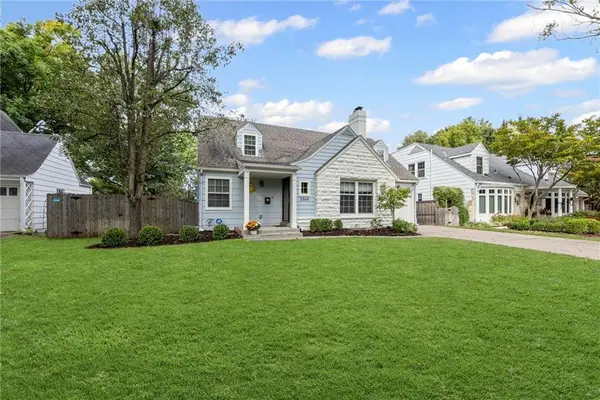 $649,000Pending3 beds 3 baths2,662 sq. ft.
$649,000Pending3 beds 3 baths2,662 sq. ft.5346 Canterbury Road, Fairway, KS 66205
MLS# 2581603Listed by: COMPASS REALTY GROUP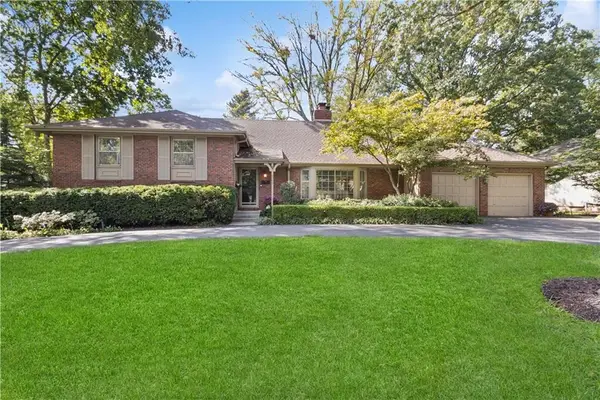 $1,250,000Active5 beds 4 baths3,234 sq. ft.
$1,250,000Active5 beds 4 baths3,234 sq. ft.5750 Windsor Drive, Fairway, KS 66205
MLS# 2578943Listed by: REECENICHOLS -THE VILLAGE $625,000Pending3 beds 1 baths1,622 sq. ft.
$625,000Pending3 beds 1 baths1,622 sq. ft.5942 Lockton Lane, Fairway, KS 66205
MLS# 2577285Listed by: SEEK REAL ESTATE $1,495,000Pending5 beds 6 baths3,992 sq. ft.
$1,495,000Pending5 beds 6 baths3,992 sq. ft.6010 Reinhardt Drive, Fairway, KS 66205
MLS# 2578291Listed by: COMPASS REALTY GROUP $1,426,500Active5 beds 5 baths3,800 sq. ft.
$1,426,500Active5 beds 5 baths3,800 sq. ft.6015 Fontana Street, Fairway, KS 66205
MLS# 2577447Listed by: KANSAS CITY REGIONAL HOMES INC $385,000Pending2 beds 2 baths1,510 sq. ft.
$385,000Pending2 beds 2 baths1,510 sq. ft.4214 W 59th Street, Fairway, KS 66205
MLS# 2568692Listed by: REAL BROKER, LLC
