28313 W 162nd Terrace, Gardner, KS 66030
Local realty services provided by:Better Homes and Gardens Real Estate Kansas City Homes
Listed by:sheri long
Office:keller williams realty partners inc.
MLS#:2572317
Source:MOKS_HL
Price summary
- Price:$545,000
- Price per sq. ft.:$212.48
- Monthly HOA dues:$50
About this home
GORGEOUS HOME LOADED WITH EXTRAS! Seller WILL consider a CONTINGENT OFFER! Kitchen is perfect for entertaining with x-large Quartz island, stainless steel appliances and custom walk-in pantry that connects to mudroom, offering 2 entrances from garage! All appliances stay including refrigerator and beverage fridge! Both breakfast room and formal dining room allow plenty of space for the entire family at Thanksgiving dinner! Covered 20 x 20 patio is an ENTERTAINER'S DREAM! Sit by the fire, chat with friends & watch your favorite sports on tv! Back patio furniture stays! Huge great room has tall windows with tons of natural light & beautiful fireplace! Front flex room offers space for a home office, bedroom or play room! Half bath completes main level. Head upstairs to oversized primary suite with sitting room, en suite with whirlpool tub, dual head shower, double vanity and spacious walk in closet. Bedrooms 3 and 4 share a Jack n Jill bath; bedroom 5 has private en suite bath. Convenient bedroom level laundry room has built-in storage. Basement with Egress window provides tons of storage or finish it to add a 6th bedroom and more living space! Full sprinkler system will keep your yard looking fantastic. Transferrable home warranty in place until June of 2026. Easy access to highways, shopping and minutes from Gardner Lake. Priced BELOW county appraisal so you will have instant equity! Current sellers just purchased a few months ago and unexpectedly have to move. Their loss is your gain!
Contact an agent
Home facts
- Year built:2019
- Listing ID #:2572317
- Added:134 day(s) ago
- Updated:September 08, 2025 at 04:44 PM
Rooms and interior
- Bedrooms:5
- Total bathrooms:4
- Full bathrooms:3
- Half bathrooms:1
- Living area:2,565 sq. ft.
Heating and cooling
- Cooling:Electric
- Heating:Forced Air Gas
Structure and exterior
- Roof:Composition
- Year built:2019
- Building area:2,565 sq. ft.
Schools
- High school:Gardner Edgerton
- Middle school:Wheatridge
- Elementary school:Gardner
Utilities
- Water:City/Public
- Sewer:Public Sewer
Finances and disclosures
- Price:$545,000
- Price per sq. ft.:$212.48
New listings near 28313 W 162nd Terrace
- New
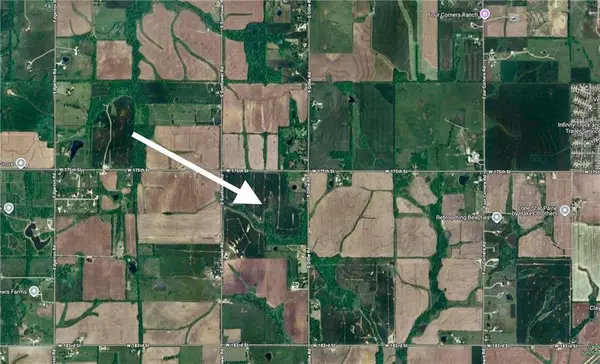 $2,095,500Active-- beds -- baths
$2,095,500Active-- beds -- baths175th Street, Gardner, KS 66030
MLS# 2574289Listed by: PLATINUM REALTY LLC - New
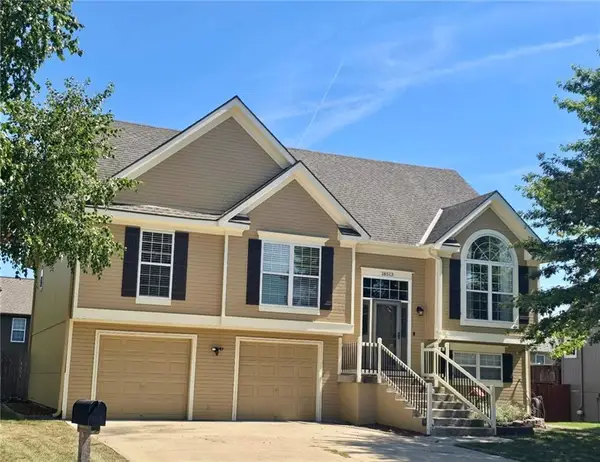 $349,900Active3 beds 2 baths1,782 sq. ft.
$349,900Active3 beds 2 baths1,782 sq. ft.18513 Juniper Street, Gardner, KS 66030
MLS# 2571779Listed by: PLATINUM REALTY LLC 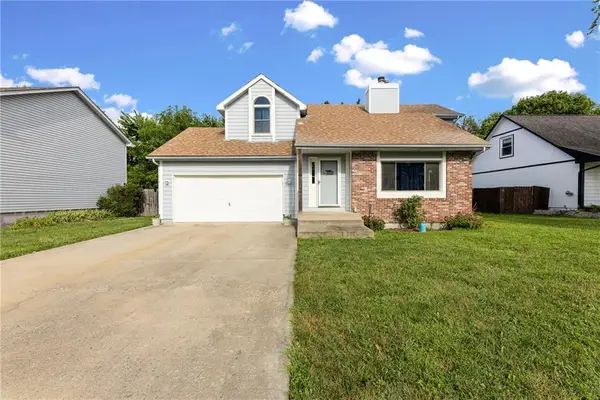 $315,000Active3 beds 3 baths1,432 sq. ft.
$315,000Active3 beds 3 baths1,432 sq. ft.603 N Sycamore Street, Gardner, KS 66030
MLS# 2568487Listed by: PLATINUM REALTY LLC- New
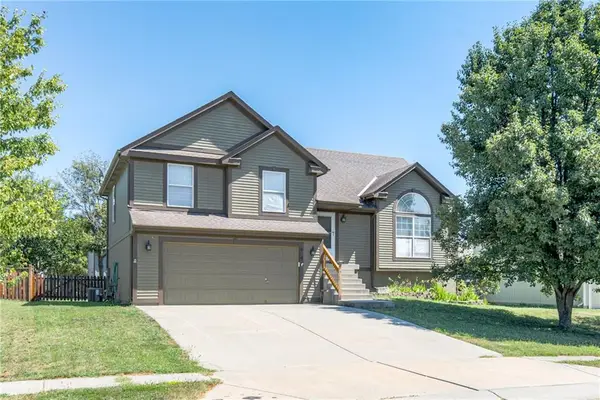 $375,000Active4 beds 3 baths2,040 sq. ft.
$375,000Active4 beds 3 baths2,040 sq. ft.679 S Sumac Street, Gardner, KS 66030
MLS# 2572255Listed by: BHG KANSAS CITY HOMES - New
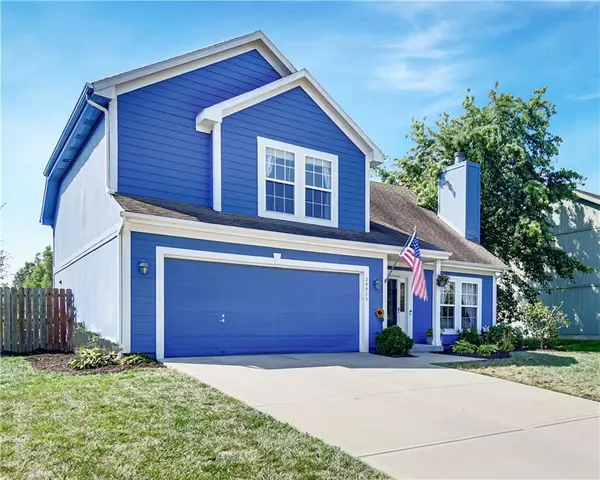 $350,000Active4 beds 3 baths1,714 sq. ft.
$350,000Active4 beds 3 baths1,714 sq. ft.29033 W 185th Street, Gardner, KS 66030
MLS# 2572506Listed by: PLATINUM REALTY LLC - New
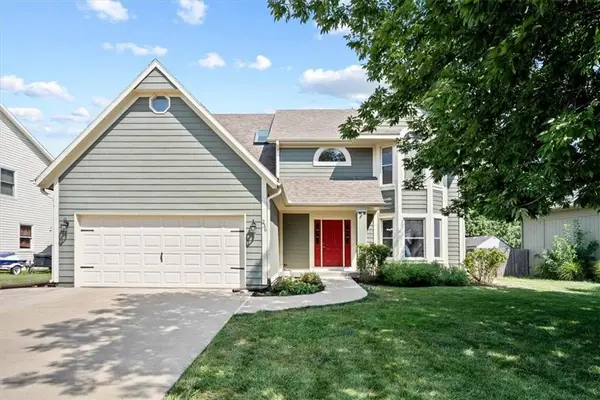 $380,000Active4 beds 4 baths2,594 sq. ft.
$380,000Active4 beds 4 baths2,594 sq. ft.236 W Colleen Drive, Gardner, KS 66030
MLS# 2572254Listed by: COMPASS REALTY GROUP 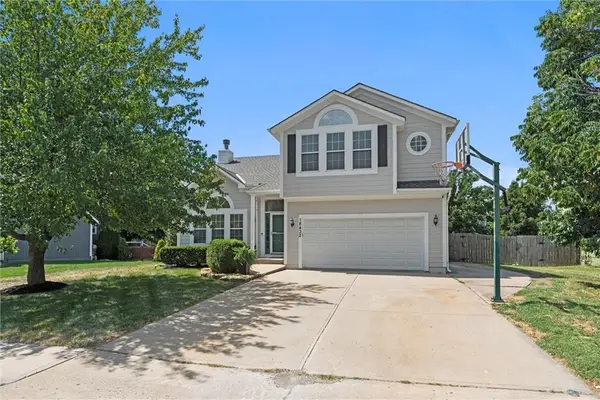 $395,000Pending4 beds 3 baths2,506 sq. ft.
$395,000Pending4 beds 3 baths2,506 sq. ft.18432 Spruce Street, Gardner, KS 66030
MLS# 2572016Listed by: REECENICHOLS -JOHNSON COUNTY W- New
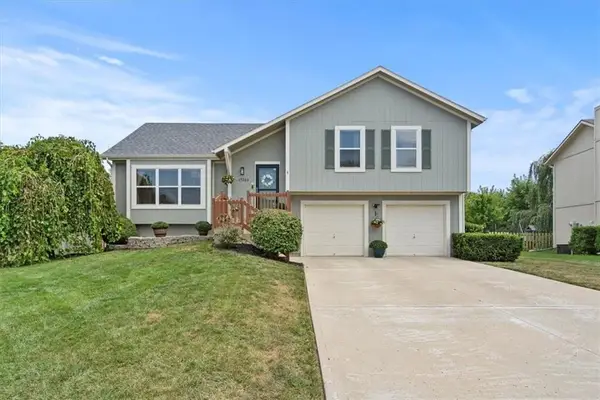 $310,000Active3 beds 2 baths1,282 sq. ft.
$310,000Active3 beds 2 baths1,282 sq. ft.17323 Jessica Street, Gardner, KS 66030
MLS# 2573804Listed by: KW KANSAS CITY METRO - New
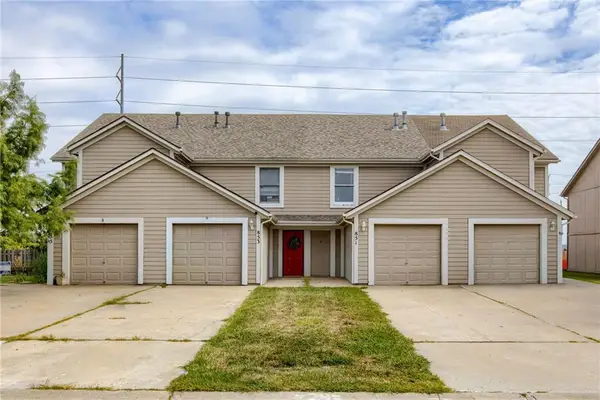 $230,000Active2 beds 3 baths1,256 sq. ft.
$230,000Active2 beds 3 baths1,256 sq. ft.851 E 167th Court, Gardner, KS 66030
MLS# 2572279Listed by: KW KANSAS CITY METRO 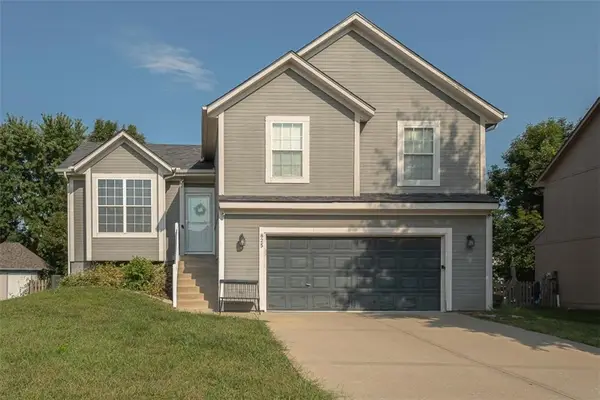 $300,000Pending3 beds 3 baths1,330 sq. ft.
$300,000Pending3 beds 3 baths1,330 sq. ft.825 N Spruce Street, Gardner, KS 66030
MLS# 2572743Listed by: 1ST CLASS REAL ESTATE KC
