741 W Shawnee Court, Gardner, KS 66030
Local realty services provided by:Better Homes and Gardens Real Estate Kansas City Homes
Listed by:nichole graham
Office:real broker, llc.
MLS#:2572723
Source:MOKS_HL
Price summary
- Price:$279,000
- Price per sq. ft.:$187.88
- Monthly HOA dues:$220
About this home
Welcome Home- where affordability meets style and comfort!
Tucked at the end of a quiet cul-de-sac, where kids can play without the worry of traffic, sits this beautifully maintained 3-bedroom, 2.5-bathroom, 2-story home.
Step inside to a grand entry with soaring ceilings, beautiful hardwoods throughout the main level, and a charming craftsman-style boot bench that combines character with function. A half bath for guests is also conveniently located on the main level.
The kitchen is a dream- featuring stainless steel appliances, a brand-new convection range with air fryer, tile backsplash, granite countertops, island and spacious pantry! Flowing seamlessly from the kitchen, the dining and living areas offer ample space for family or entertaining, anchored by a stunning gas fireplace.
Upstairs, you’ll find the primary suite with walk-in-closet and private ensuite with double vanity, plus two additional bedrooms, a full hall bath, and a cozy office nook – all with brand new carpet! The laudry room is located on the bedroom level with the washer and dryer staying!
The full unfinished basement with egress window and stubbed for bath provides abundant storage, play space, or the opportunity to finish for instant equity! New sump pump 2025! Step outside to a partially fenced backyard and patio- perfect for relaxing and enjoying Kansas sunsets.
Parking is never a problem with garage, private driveway, and an additional parking lot just behind the home for guests. The HOA takes care of the details, providing a swimming pool, playground, trash services, exterior maintenance- including the roof, as well as lawncare and snow removal.
Walking distance to Gardner Edgerton High School and a front-row seat for Friday Night Lights! This home truly has it all!
Contact an agent
Home facts
- Year built:2017
- Listing ID #:2572723
- Added:3 day(s) ago
- Updated:September 08, 2025 at 03:55 AM
Rooms and interior
- Bedrooms:3
- Total bathrooms:3
- Full bathrooms:2
- Half bathrooms:1
- Living area:1,485 sq. ft.
Heating and cooling
- Cooling:Electric
- Heating:Forced Air Gas
Structure and exterior
- Roof:Composition
- Year built:2017
- Building area:1,485 sq. ft.
Schools
- High school:Gardner Edgerton
- Middle school:Pioneer Ridge
- Elementary school:Madison
Utilities
- Water:City/Public
- Sewer:Public Sewer
Finances and disclosures
- Price:$279,000
- Price per sq. ft.:$187.88
New listings near 741 W Shawnee Court
- New
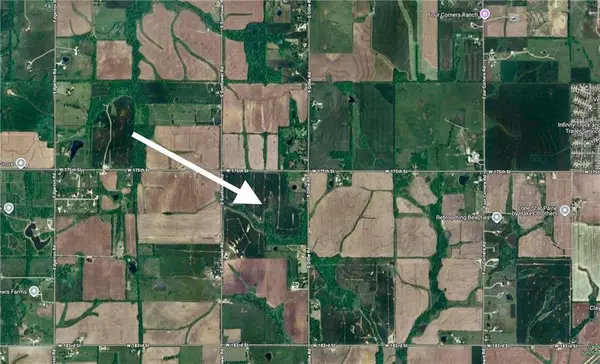 $2,095,500Active-- beds -- baths
$2,095,500Active-- beds -- baths175th Street, Gardner, KS 66030
MLS# 2574289Listed by: PLATINUM REALTY LLC - New
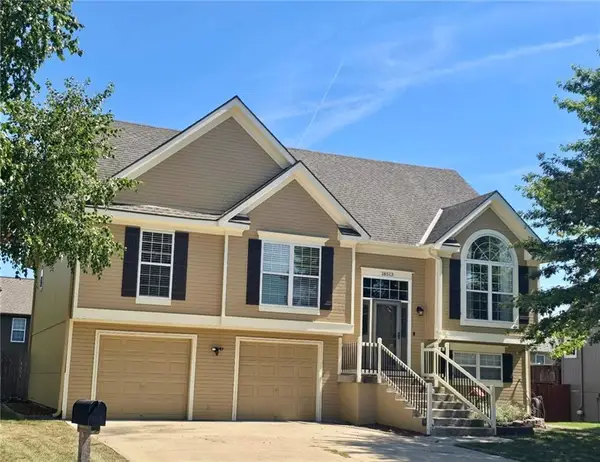 $349,900Active3 beds 2 baths1,782 sq. ft.
$349,900Active3 beds 2 baths1,782 sq. ft.18513 Juniper Street, Gardner, KS 66030
MLS# 2571779Listed by: PLATINUM REALTY LLC 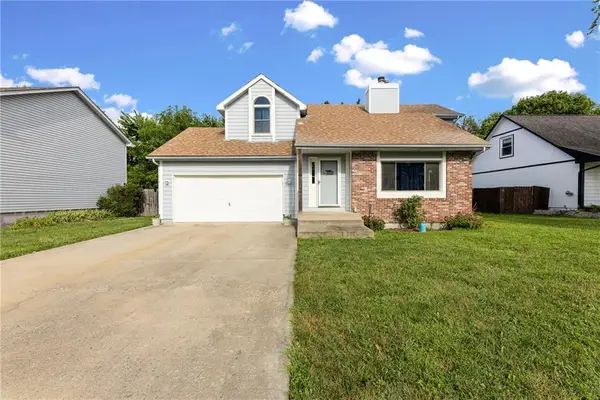 $315,000Active3 beds 3 baths1,432 sq. ft.
$315,000Active3 beds 3 baths1,432 sq. ft.603 N Sycamore Street, Gardner, KS 66030
MLS# 2568487Listed by: PLATINUM REALTY LLC- New
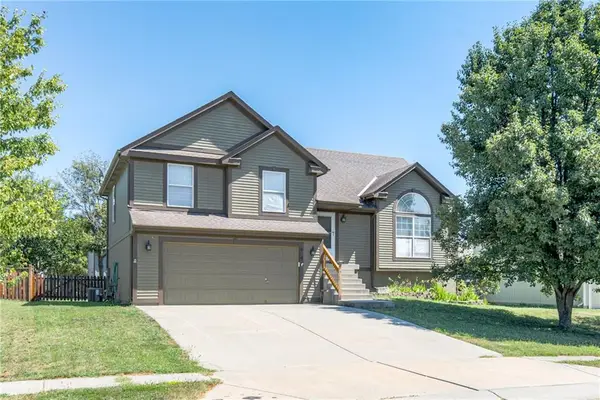 $385,000Active4 beds 3 baths2,040 sq. ft.
$385,000Active4 beds 3 baths2,040 sq. ft.679 S Sumac Street, Gardner, KS 66030
MLS# 2572255Listed by: BHG KANSAS CITY HOMES - New
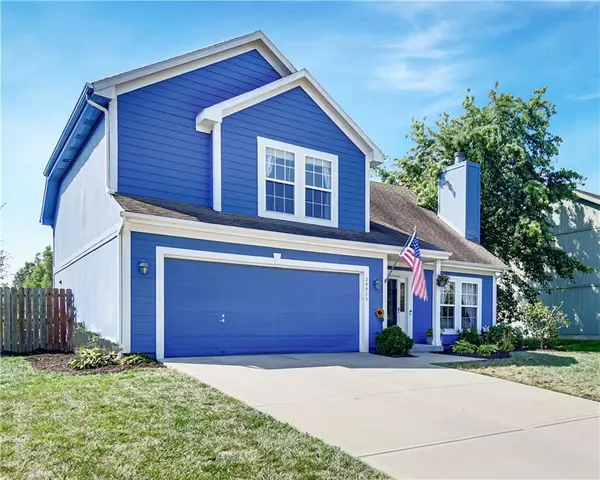 $350,000Active4 beds 3 baths1,714 sq. ft.
$350,000Active4 beds 3 baths1,714 sq. ft.29033 W 185th Street, Gardner, KS 66030
MLS# 2572506Listed by: PLATINUM REALTY LLC - New
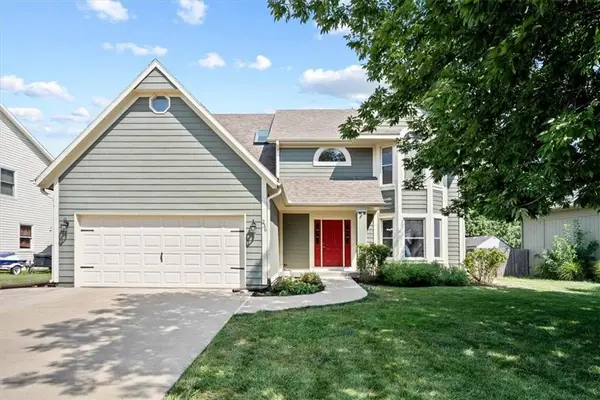 $380,000Active4 beds 4 baths2,594 sq. ft.
$380,000Active4 beds 4 baths2,594 sq. ft.236 W Colleen Drive, Gardner, KS 66030
MLS# 2572254Listed by: COMPASS REALTY GROUP - New
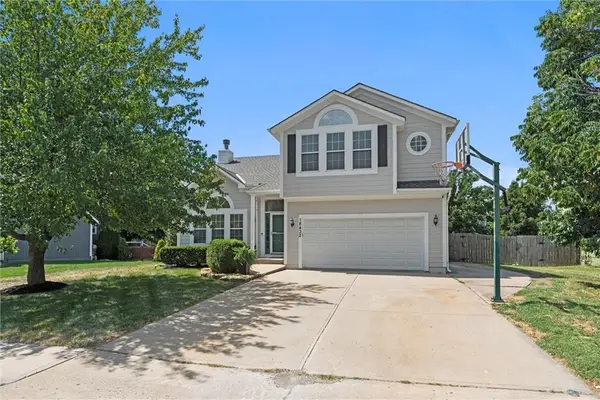 $395,000Active4 beds 3 baths2,506 sq. ft.
$395,000Active4 beds 3 baths2,506 sq. ft.18432 Spruce Street, Gardner, KS 66030
MLS# 2572016Listed by: REECENICHOLS -JOHNSON COUNTY W - New
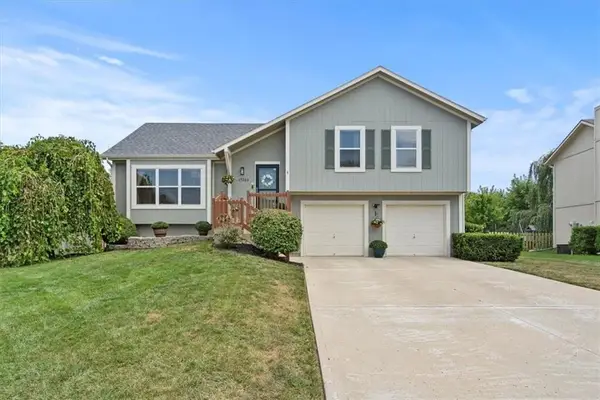 $310,000Active3 beds 2 baths1,282 sq. ft.
$310,000Active3 beds 2 baths1,282 sq. ft.17323 Jessica Street, Gardner, KS 66030
MLS# 2573804Listed by: KW KANSAS CITY METRO - New
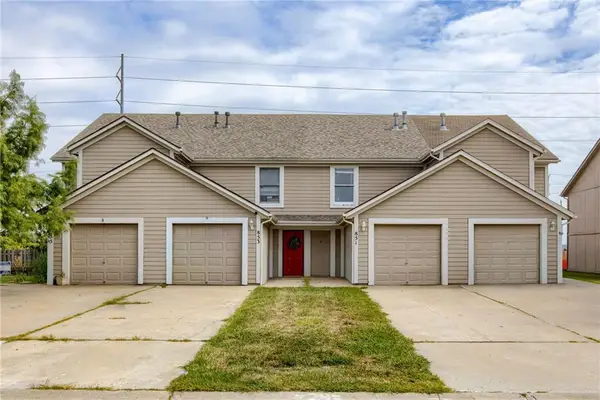 $230,000Active2 beds 3 baths1,256 sq. ft.
$230,000Active2 beds 3 baths1,256 sq. ft.851 E 167th Court, Gardner, KS 66030
MLS# 2572279Listed by: KW KANSAS CITY METRO 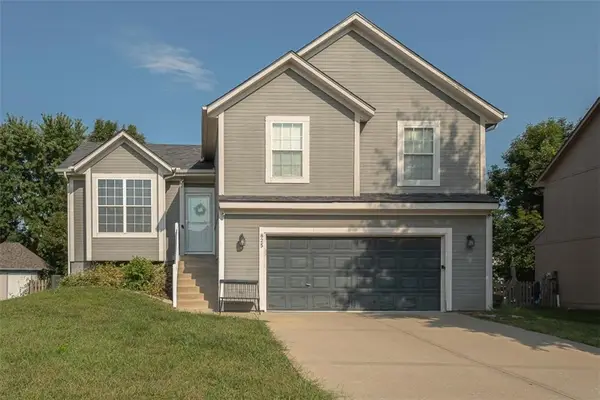 $300,000Pending3 beds 3 baths1,330 sq. ft.
$300,000Pending3 beds 3 baths1,330 sq. ft.825 N Spruce Street, Gardner, KS 66030
MLS# 2572743Listed by: 1ST CLASS REAL ESTATE KC
