4335 N 121st Terrace, Kansas City, KS 66109
Local realty services provided by:Better Homes and Gardens Real Estate Kansas City Homes
4335 N 121st Terrace,Kansas City, KS 66109
$435,000
- 5 Beds
- 4 Baths
- 2,860 sq. ft.
- Single family
- Pending
Upcoming open houses
- Sun, Aug 3101:00 pm - 03:00 pm
Listed by:amanda verona
Office:redfin corporation
MLS#:2571182
Source:MOKS_HL
Price summary
- Price:$435,000
- Price per sq. ft.:$152.1
- Monthly HOA dues:$37.5
About this home
Don't miss this impeccably cared-for two-story home located in the highly sought-after Piper School District! Nestled on a premier corner lot at the end of a quiet cul-de-sac, this home offers extra street parking and scenic views backing to a lush, wooded area. From the moment you arrive, you’ll be wowed by the gorgeous curb appeal, highlighted by beautifully landscaped grounds and a charming covered front porch—the perfect place to unwind. Step inside and immediately notice the pride of ownership throughout. The spacious chef’s kitchen features an abundance of cabinetry, expansive countertops, and a large overhang for casual bar seating—ideal for entertaining or busy mornings. Upstairs, you'll find four generously sized bedrooms, including a laundry room for added convenience. The primary suite is a true retreat with a walk-in closet so large it feels like an additional room! The finished basement adds even more value, offering a conforming 5th bedroom, a full bathroom, a versatile entertainment area, and ample storage. Step outside to the double-tiered deck—perfect for outdoor dining, relaxing, or hosting friends while taking in the peaceful natural surroundings. Located in the desirable Genesis Ridge community, residents enjoy access to a neighborhood pool, community park, playground, and a serene fishing pond. This home truly has it all—location, space, updates, and unbeatable charm.
Contact an agent
Home facts
- Year built:2004
- Listing ID #:2571182
- Added:1 day(s) ago
- Updated:August 29, 2025 at 05:46 PM
Rooms and interior
- Bedrooms:5
- Total bathrooms:4
- Full bathrooms:3
- Half bathrooms:1
- Living area:2,860 sq. ft.
Heating and cooling
- Cooling:Electric
- Heating:Forced Air Gas, Natural Gas
Structure and exterior
- Roof:Composition
- Year built:2004
- Building area:2,860 sq. ft.
Schools
- High school:Piper
- Middle school:Piper
- Elementary school:Piper
Utilities
- Water:City/Public
- Sewer:Public Sewer
Finances and disclosures
- Price:$435,000
- Price per sq. ft.:$152.1
New listings near 4335 N 121st Terrace
- New
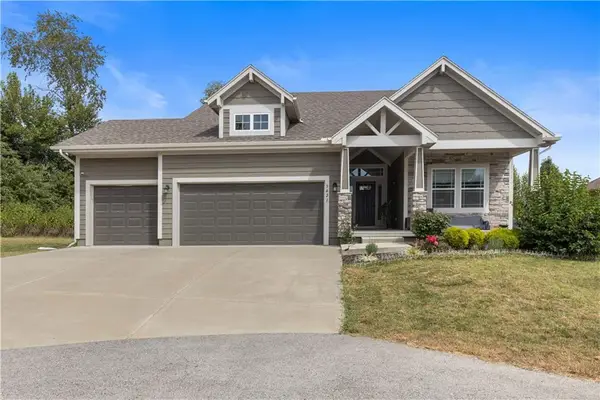 $555,000Active4 beds 3 baths2,095 sq. ft.
$555,000Active4 beds 3 baths2,095 sq. ft.3421 N 128th Street, Kansas City, KS 66109
MLS# 2571801Listed by: JONES AND HOMES REAL ESTATE - New
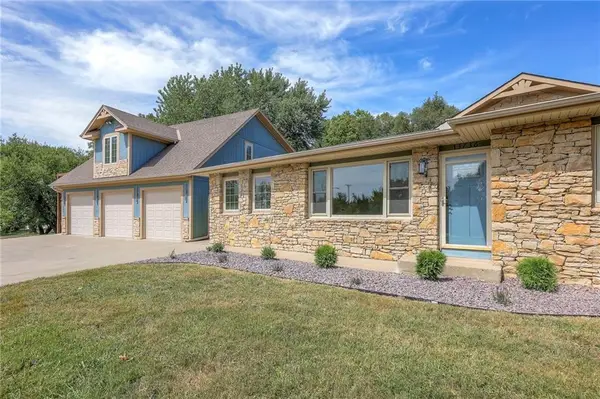 $599,900Active5 beds 3 baths3,370 sq. ft.
$599,900Active5 beds 3 baths3,370 sq. ft.13736 Leavenworth Road, Kansas City, KS 66109
MLS# 2571543Listed by: SBD HOUSING SOLUTIONS LLC - New
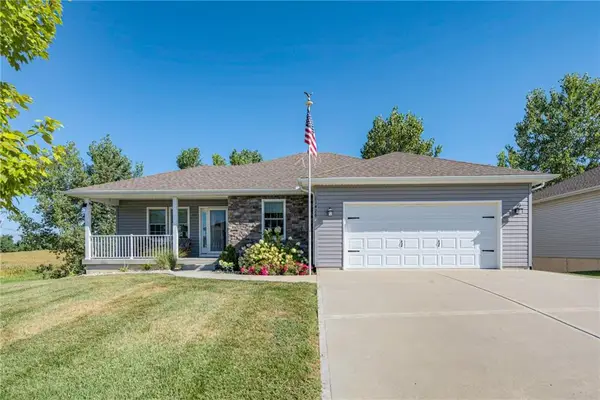 $399,500Active2 beds 3 baths2,339 sq. ft.
$399,500Active2 beds 3 baths2,339 sq. ft.11426 Cleveland Avenue, Kansas City, KS 66109
MLS# 2571410Listed by: PLATINUM REALTY LLC 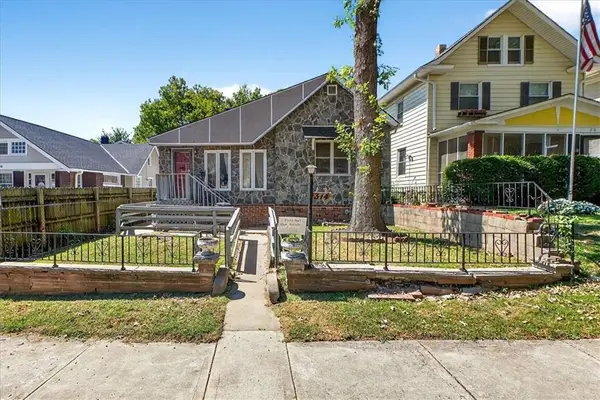 $140,000Active4 beds 1 baths1,520 sq. ft.
$140,000Active4 beds 1 baths1,520 sq. ft.314 N 15th Street, Kansas City, KS 66102
MLS# 2555880Listed by: KELLER WILLIAMS REALTY PARTNERS INC.- New
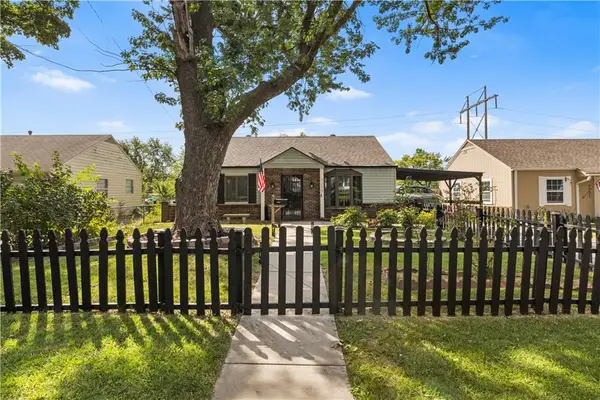 $250,000Active3 beds 2 baths1,470 sq. ft.
$250,000Active3 beds 2 baths1,470 sq. ft.5017 Crest Drive, Kansas City, KS 66106
MLS# 2561794Listed by: REAL BROKER, LLC - New
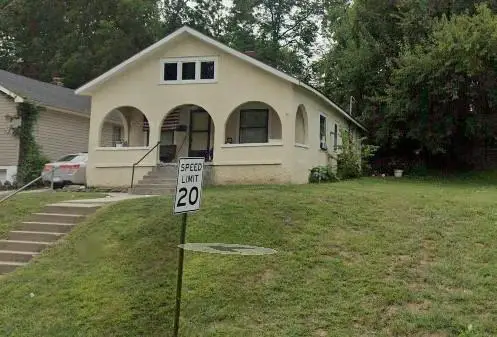 $65,000Active2 beds 1 baths945 sq. ft.
$65,000Active2 beds 1 baths945 sq. ft.1061 Webster Avenue, Kansas City, KS 66104
MLS# 2570427Listed by: KELLER WILLIAMS REALTY PARTNERS INC. - New
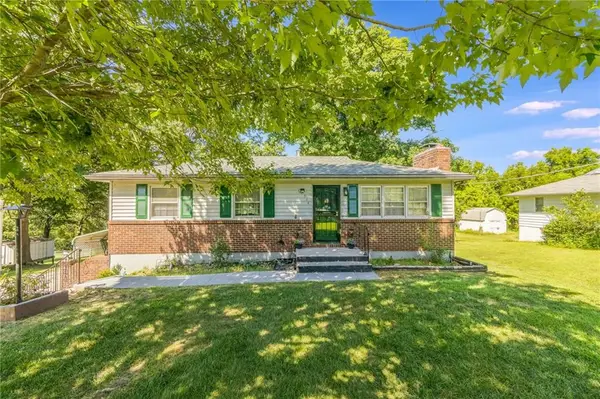 $246,000Active4 beds 2 baths1,416 sq. ft.
$246,000Active4 beds 2 baths1,416 sq. ft.914 S 76th Street, Kansas City, KS 66111
MLS# 2570921Listed by: KELLER WILLIAMS PLATINUM PRTNR - New
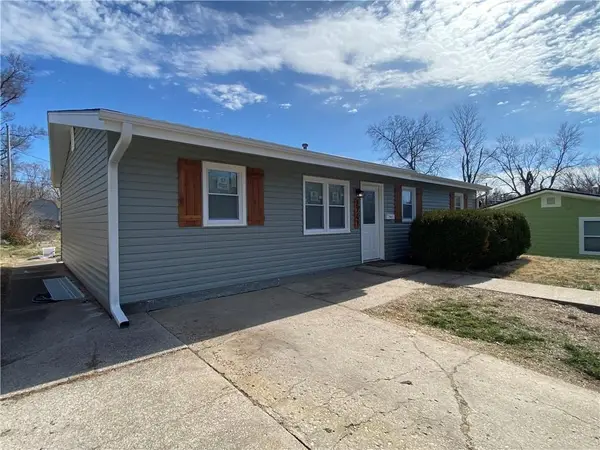 $225,000Active4 beds 1 baths1,056 sq. ft.
$225,000Active4 beds 1 baths1,056 sq. ft.2741 S 51st Terrace, Kansas City, KS 66106
MLS# 2571033Listed by: THE MORENO GROUP - Open Sat, 1 to 3pmNew
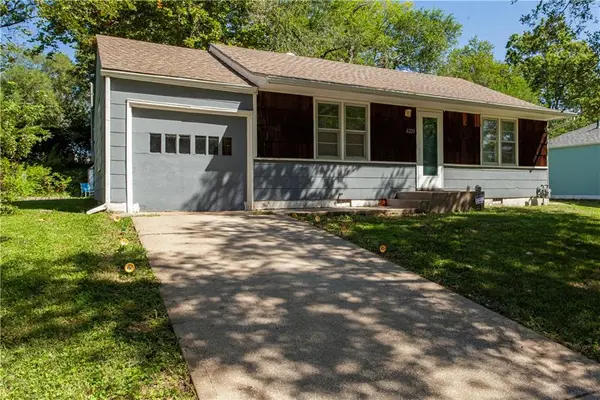 $172,000Active3 beds 1 baths1,248 sq. ft.
$172,000Active3 beds 1 baths1,248 sq. ft.6220 Lathrop Avenue, Kansas City, KS 66104
MLS# 2571222Listed by: REECENICHOLS - EASTLAND - New
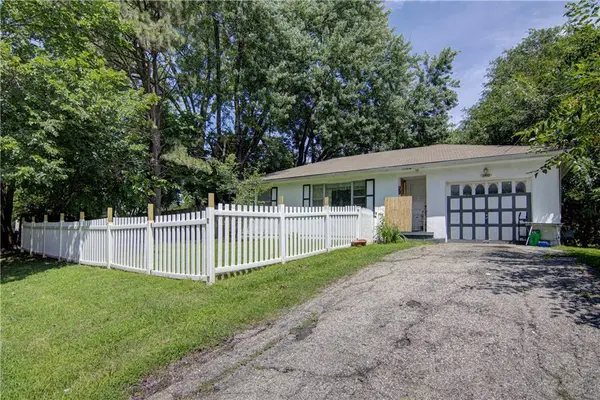 $125,000Active1 beds 1 baths708 sq. ft.
$125,000Active1 beds 1 baths708 sq. ft.3910 Walker Avenue, Kansas City, KS 66102
MLS# 2569303Listed by: REALTY EXECUTIVES
