2110 W 86th Way, Leawood, KS 66206
Local realty services provided by:Better Homes and Gardens Real Estate Kansas City Homes
2110 W 86th Way,Leawood, KS 66206
$939,950
- 3 Beds
- 3 Baths
- 2,190 sq. ft.
- Townhouse
- Active
Listed by:jayne fincher
Office:reecenichols - leawood
MLS#:2559874
Source:MOKS_HL
Price summary
- Price:$939,950
- Price per sq. ft.:$429.2
- Monthly HOA dues:$717
About this home
Old Leawood's newest luxury community Leawood Heights Townhomes, where timeless sophistication meets modern
convenience. Inspired by the classic elegance of brownstone architecture, these beautifully designed residences offer 3
bedrooms, 2.1 bathrooms, and refined finishes throughout. Each home features a private 2-car garage, fenced backyard
space perfect for outdoor entertaining, and an open-concept layout ideal for today's lifestyle. This maintenance-provided
community offers a true lock & leave lifestyle, giving you more time to enjoy the things that matter most. Residents will
love the exceptional amenities of Leawood Village, including a resort-like pool, stylish bistro area, beautifully landscaped
common space, and a spacious gym designed for your wellness needs. Tucked in the heart of coveted Old Leawood, you'll
enjoy walkable access to shopping, local dining favorites, and vibrant neighborhood charm. Experience low-maintenance
living without compromise! The perfect blend of style, comfort, and location. Don't miss your opportunity to own in one of
Leawood's most exclusive new communities. Pricing is subject to change anytime.
Contact an agent
Home facts
- Year built:2025
- Listing ID #:2559874
- Added:87 day(s) ago
- Updated:September 26, 2025 at 10:46 PM
Rooms and interior
- Bedrooms:3
- Total bathrooms:3
- Full bathrooms:2
- Half bathrooms:1
- Living area:2,190 sq. ft.
Heating and cooling
- Cooling:Electric
- Heating:Natural Gas
Structure and exterior
- Roof:Composition
- Year built:2025
- Building area:2,190 sq. ft.
Utilities
- Water:City/Public
- Sewer:Public Sewer
Finances and disclosures
- Price:$939,950
- Price per sq. ft.:$429.2
New listings near 2110 W 86th Way
- Open Sat, 1 to 3pmNew
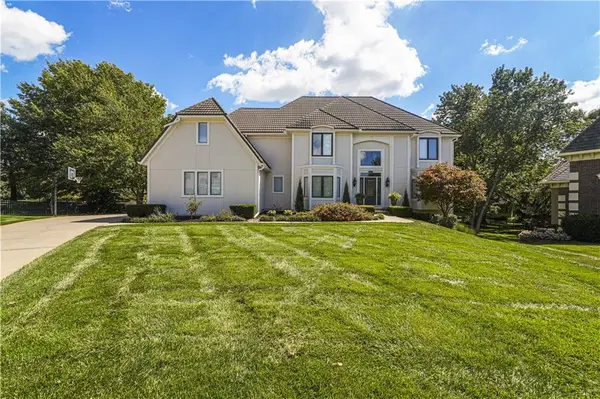 $799,950Active5 beds 5 baths5,674 sq. ft.
$799,950Active5 beds 5 baths5,674 sq. ft.5617 W 131st Street, Leawood, KS 66209
MLS# 2577030Listed by: REECENICHOLS - LEAWOOD - Open Fri, 4 to 6pm
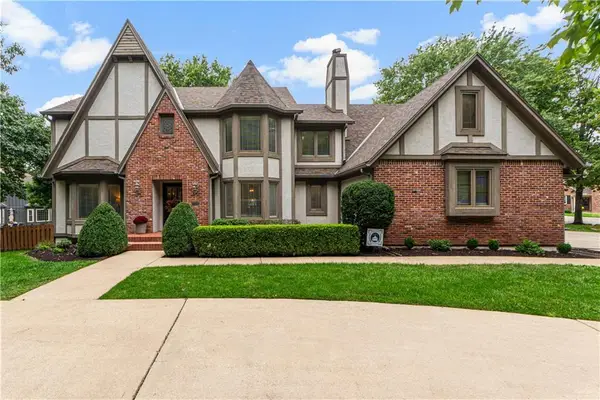 $850,000Active4 beds 5 baths4,131 sq. ft.
$850,000Active4 beds 5 baths4,131 sq. ft.5028 W 112th Terrace, Leawood, KS 66211
MLS# 2575412Listed by: REECENICHOLS - LEAWOOD - Open Sat, 1 to 3pmNew
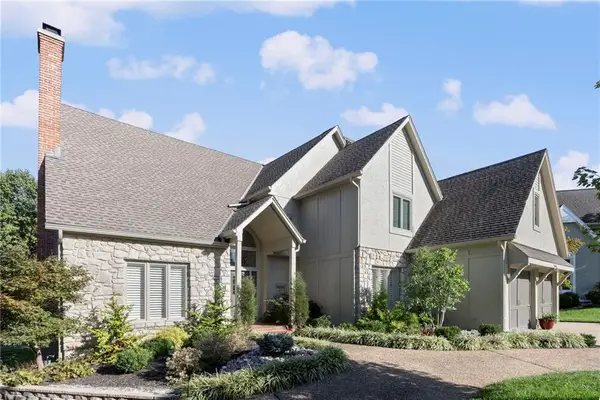 $699,900Active4 beds 4 baths3,717 sq. ft.
$699,900Active4 beds 4 baths3,717 sq. ft.5040 W 128 Terrace, Leawood, KS 66209
MLS# 2576063Listed by: EXP REALTY LLC - Open Sat, 1 to 3pmNew
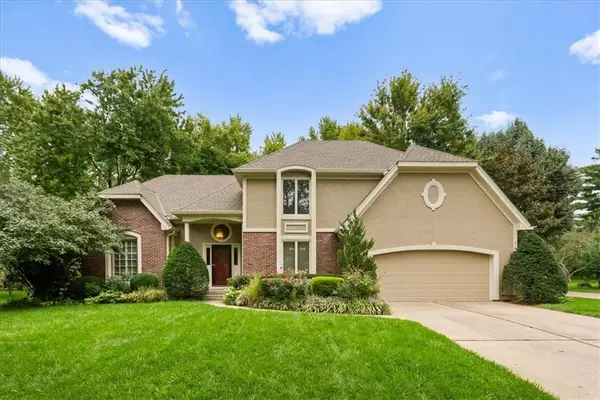 $625,000Active4 beds 4 baths4,091 sq. ft.
$625,000Active4 beds 4 baths4,091 sq. ft.2401 W 123rd Terrace, Leawood, KS 66209
MLS# 2576586Listed by: COMPASS REALTY GROUP - New
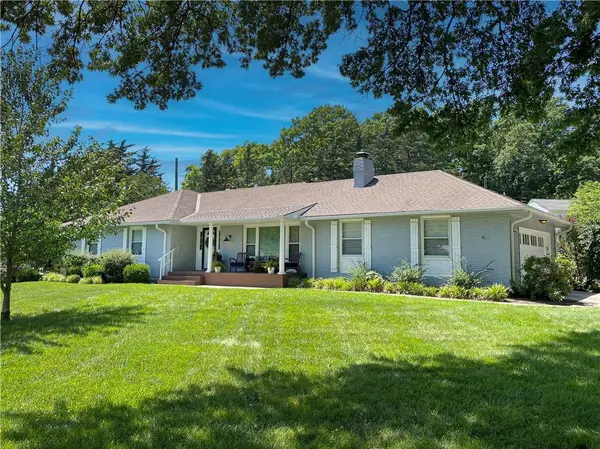 $599,000Active4 beds 4 baths2,780 sq. ft.
$599,000Active4 beds 4 baths2,780 sq. ft.8228 Ensley Lane, Leawood, KS 66206
MLS# 2577619Listed by: KW KANSAS CITY METRO - Open Fri, 4:30 to 6:30pmNew
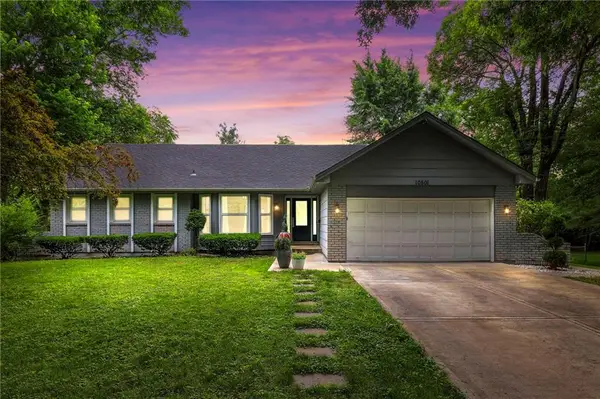 $500,000Active4 beds 3 baths2,258 sq. ft.
$500,000Active4 beds 3 baths2,258 sq. ft.10501 Sagamore Road, Leawood, KS 66206
MLS# 2577731Listed by: RE/MAX PREMIER REALTY - Open Fri, 3:30 to 5:30pmNew
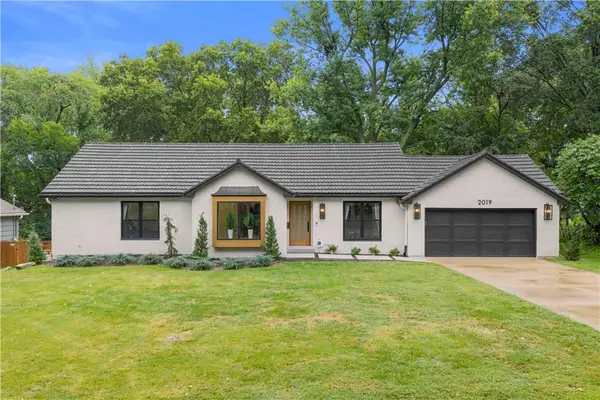 $1,295,000Active4 beds 5 baths3,826 sq. ft.
$1,295,000Active4 beds 5 baths3,826 sq. ft.2019 W 81st Terrace, Leawood, KS 66206
MLS# 2577140Listed by: CHARTWELL REALTY LLC 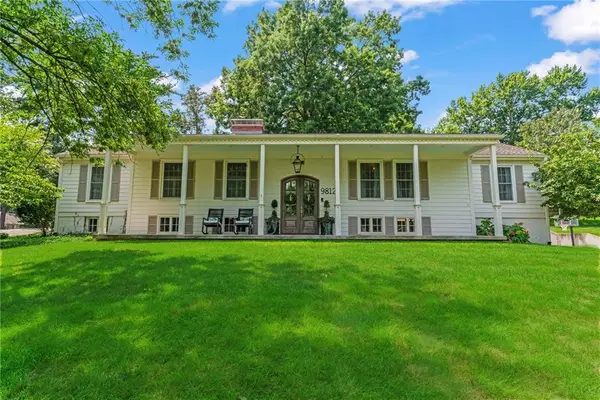 $850,000Active4 beds 5 baths3,641 sq. ft.
$850,000Active4 beds 5 baths3,641 sq. ft.9812 Ensley Lane, Leawood, KS 66206
MLS# 2567240Listed by: KW KANSAS CITY METRO- New
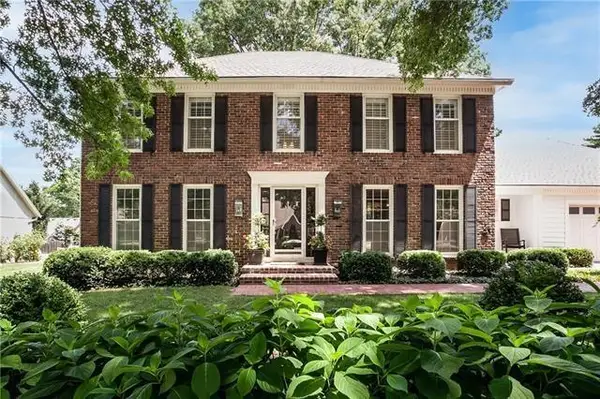 $849,000Active3 beds 3 baths2,600 sq. ft.
$849,000Active3 beds 3 baths2,600 sq. ft.10111 Howe Drive, Leawood, KS 66206
MLS# 2576456Listed by: ORENDA REAL ESTATE SERVICES - New
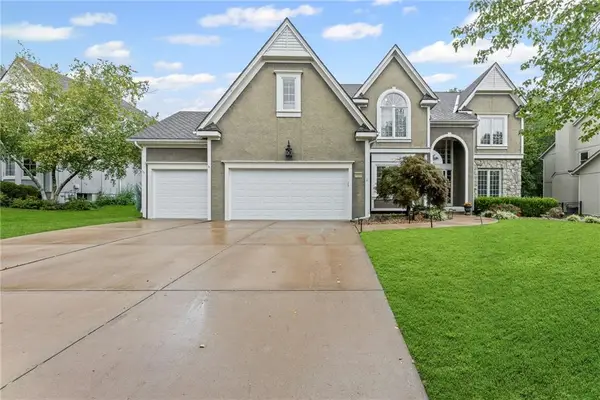 $800,000Active4 beds 4 baths4,323 sq. ft.
$800,000Active4 beds 4 baths4,323 sq. ft.4520 W 140th Street, Leawood, KS 66224
MLS# 2576677Listed by: KELLER WILLIAMS REALTY PARTNERS INC.
