3322 W 95th Street, Leawood, KS 66206
Local realty services provided by:Better Homes and Gardens Real Estate Kansas City Homes
3322 W 95th Street,Leawood, KS 66206
$475,000
- 4 Beds
- 3 Baths
- 1,996 sq. ft.
- Single family
- Active
Upcoming open houses
- Sun, Sep 2802:00 pm - 03:30 pm
Listed by:amy hunter
Office:reecenichols-kcn
MLS#:2558426
Source:MOKS_HL
Price summary
- Price:$475,000
- Price per sq. ft.:$237.98
About this home
Walk to Grocery, Coffee Restaurants in Leawood! This updated 4-bedroom home offers multiple living spaces, a walk-out family room with fireplace, and a landscaped 1/3-acre lot—plus new HVAC, flat roof, and a stylish kitchen remodel. Updated & Move-In Ready!
• 4 Bedrooms | 2.5 Baths | 2-Car Garage | Top Tier Shawnee Mission East Schools
• Big Lot: Over 1/3 acre with side-entry garage & landscaped yard
• Fresh 2025 Upgrades: Refinished hardwoods throughout, new HVAC, new flat roof, updated kitchen (backsplash, stainless oven, refinished cabinets), new family room flooring
• Recent 2023–24 Upgrades: Renovated kitchen & baths, interior + exterior paint, drainage corrections, new patio & walkway, lighting in all rooms, new retaining wall & landscaping, garage wall reframed, large tree removed
• Layout Highlights: Multiple living areas, oversized 4th bedroom with dual closets, primary suite with 2 closets
• Lower Level: Walk-out family room with fireplace to Large Backyard Patio (perfect for entertaining) + extra storage sub-basement.
Previously rented. Financials available. Great options for long-term hold.
Contact an agent
Home facts
- Year built:1960
- Listing ID #:2558426
- Added:75 day(s) ago
- Updated:September 28, 2025 at 09:45 PM
Rooms and interior
- Bedrooms:4
- Total bathrooms:3
- Full bathrooms:2
- Half bathrooms:1
- Living area:1,996 sq. ft.
Heating and cooling
- Cooling:Electric
- Heating:Natural Gas
Structure and exterior
- Roof:Composition
- Year built:1960
- Building area:1,996 sq. ft.
Schools
- High school:SM East
- Middle school:Indian Hills
- Elementary school:Corinth
Utilities
- Water:City/Public
- Sewer:Public Sewer
Finances and disclosures
- Price:$475,000
- Price per sq. ft.:$237.98
New listings near 3322 W 95th Street
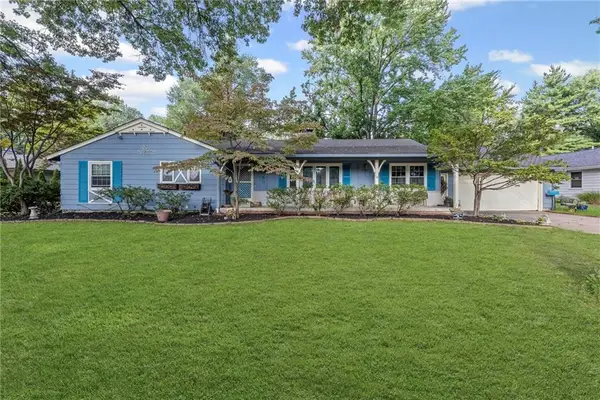 $625,000Pending3 beds 4 baths4,324 sq. ft.
$625,000Pending3 beds 4 baths4,324 sq. ft.9340 Ensley Lane, Leawood, KS 66206
MLS# 2574996Listed by: COMPASS REALTY GROUP- New
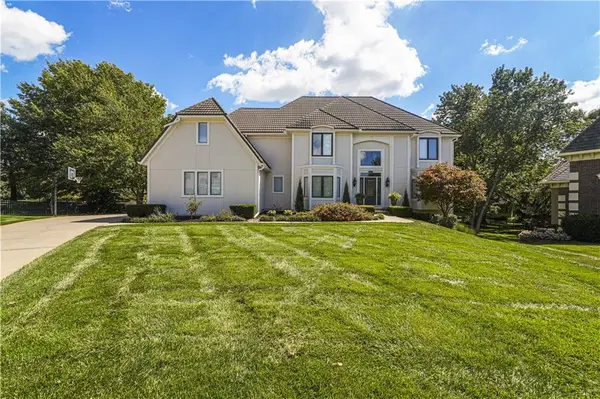 $799,950Active5 beds 5 baths5,674 sq. ft.
$799,950Active5 beds 5 baths5,674 sq. ft.5617 W 131st Street, Leawood, KS 66209
MLS# 2577030Listed by: REECENICHOLS - LEAWOOD 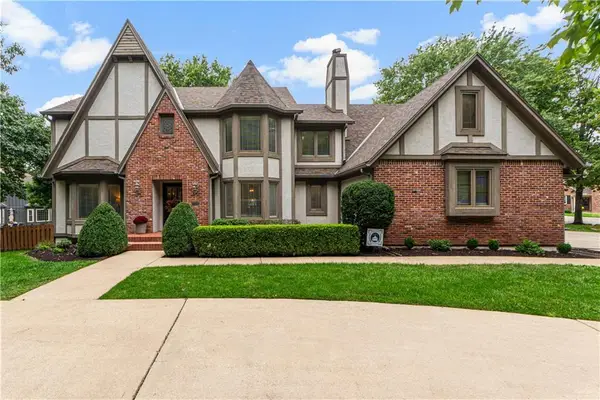 $850,000Pending4 beds 5 baths4,131 sq. ft.
$850,000Pending4 beds 5 baths4,131 sq. ft.5028 W 112th Terrace, Leawood, KS 66211
MLS# 2575412Listed by: REECENICHOLS - LEAWOOD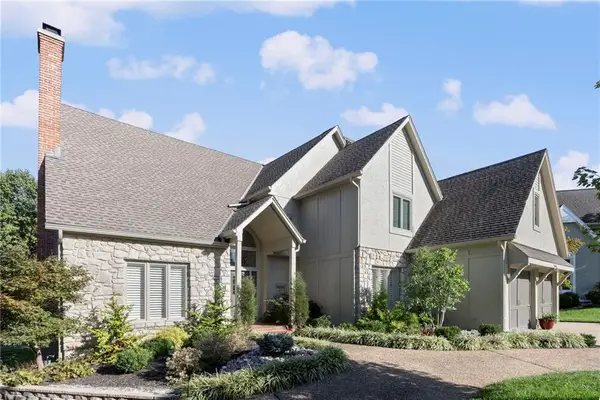 $699,900Pending4 beds 4 baths3,717 sq. ft.
$699,900Pending4 beds 4 baths3,717 sq. ft.5040 W 128 Terrace, Leawood, KS 66209
MLS# 2576063Listed by: EXP REALTY LLC- Open Sun, 12 to 2pmNew
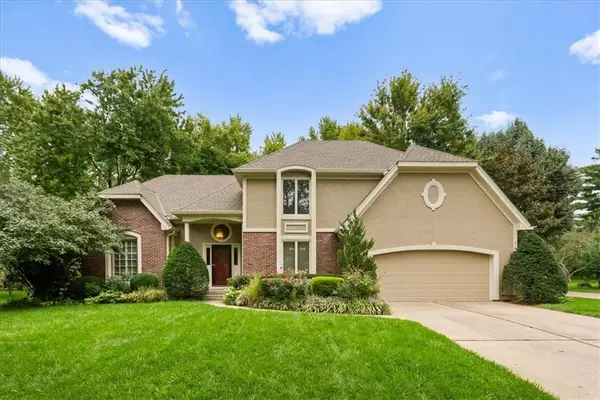 $625,000Active4 beds 4 baths4,091 sq. ft.
$625,000Active4 beds 4 baths4,091 sq. ft.2401 W 123rd Terrace, Leawood, KS 66209
MLS# 2576586Listed by: COMPASS REALTY GROUP - Open Sun, 1am to 3pmNew
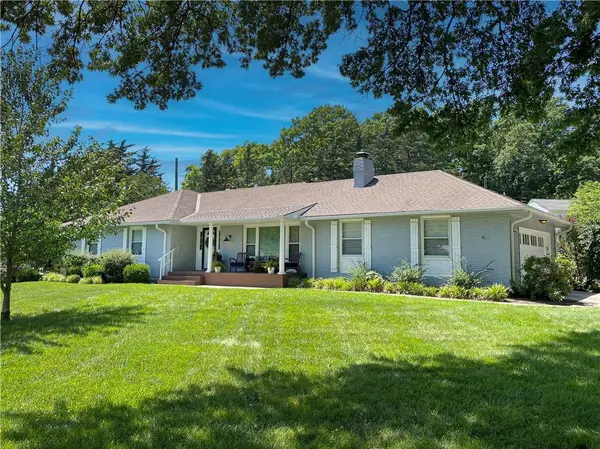 $599,000Active4 beds 4 baths2,780 sq. ft.
$599,000Active4 beds 4 baths2,780 sq. ft.8228 Ensley Lane, Leawood, KS 66206
MLS# 2577619Listed by: KW KANSAS CITY METRO - New
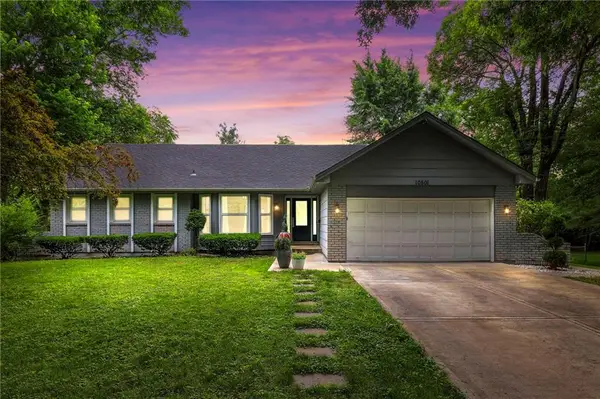 $500,000Active4 beds 3 baths2,258 sq. ft.
$500,000Active4 beds 3 baths2,258 sq. ft.10501 Sagamore Road, Leawood, KS 66206
MLS# 2577731Listed by: RE/MAX PREMIER REALTY - New
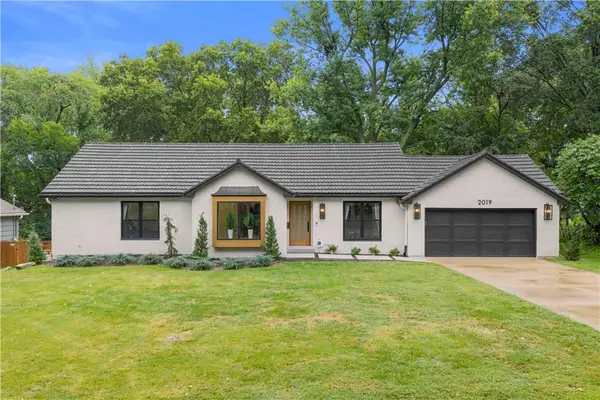 $1,295,000Active4 beds 5 baths3,826 sq. ft.
$1,295,000Active4 beds 5 baths3,826 sq. ft.2019 W 81st Terrace, Leawood, KS 66206
MLS# 2577140Listed by: CHARTWELL REALTY LLC 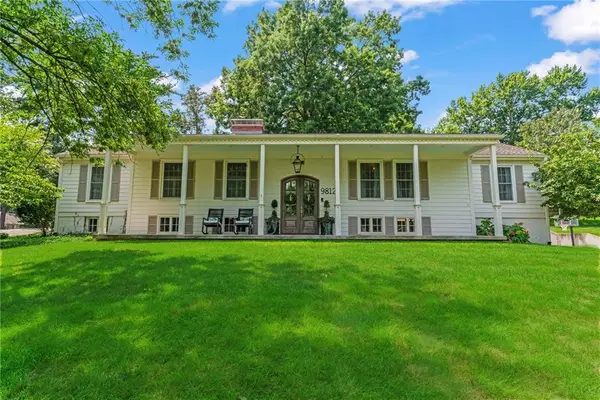 $850,000Pending4 beds 5 baths3,641 sq. ft.
$850,000Pending4 beds 5 baths3,641 sq. ft.9812 Ensley Lane, Leawood, KS 66206
MLS# 2567240Listed by: KW KANSAS CITY METRO- New
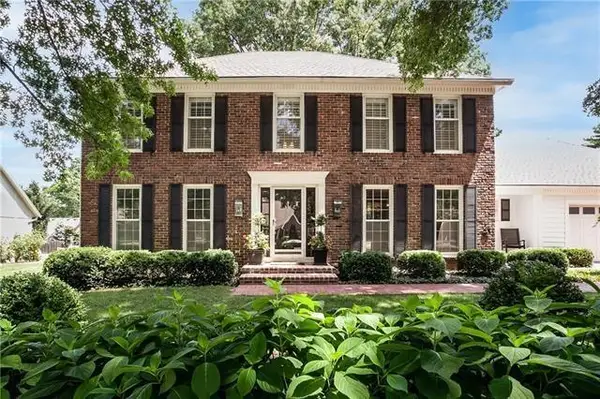 $799,900Active3 beds 3 baths2,600 sq. ft.
$799,900Active3 beds 3 baths2,600 sq. ft.10111 Howe Drive, Leawood, KS 66206
MLS# 2576456Listed by: ORENDA REAL ESTATE SERVICES
