8804 Lee Boulevard, Leawood, KS 66206
Local realty services provided by:Better Homes and Gardens Real Estate Kansas City Homes
Listed by:blair tyson
Office:reecenichols -the village
MLS#:2571427
Source:MOKS_HL
Price summary
- Price:$825,000
- Price per sq. ft.:$282.73
- Monthly HOA dues:$29.17
About this home
This beautifully updated ranch in coveted Old Leawood combines modern style with everyday comfort. The renovated kitchen boasts a gas range, quartz countertops, and abundant built-in storage, opening seamlessly to a vaulted family room—ideal for both entertaining and relaxing at home.
The spacious primary bedroom is a standout, featuring in-suite laundry, a walk-in closet, custom built-ins, and a beautifully updated bathroom. Don’t miss the renovated lower level—thoughtfully designed with a spacious rec area, a conforming bedroom, and a sophisticated full bathroom, offering both function and style.
Outside, the large (.40 acres) meticulously maintained backyard with sprinkler system, professional lighting, newer paver patio & landscaping, creates a private retreat with room to gather, garden, or simply unwind. Not only is Lee Boulevard one of the most scenic streets in KC, but this home also has fantastic proximity to top schools, restaurants, and shopping. Move-in ready and full of charm, this home blends convenience and character perfectly.
Contact an agent
Home facts
- Year built:1949
- Listing ID #:2571427
- Added:47 day(s) ago
- Updated:October 28, 2025 at 01:58 PM
Rooms and interior
- Bedrooms:4
- Total bathrooms:3
- Full bathrooms:3
- Living area:2,918 sq. ft.
Heating and cooling
- Cooling:Electric
- Heating:Forced Air Gas
Structure and exterior
- Roof:Composition
- Year built:1949
- Building area:2,918 sq. ft.
Schools
- High school:SM East
- Middle school:Indian Hills
- Elementary school:Corinth
Utilities
- Water:City/Public
- Sewer:Public Sewer
Finances and disclosures
- Price:$825,000
- Price per sq. ft.:$282.73
New listings near 8804 Lee Boulevard
 $1,600,000Pending4 beds 3 baths3,733 sq. ft.
$1,600,000Pending4 beds 3 baths3,733 sq. ft.3144 W 133rd Terrace, Leawood, KS 66209
MLS# 2583817Listed by: WEICHERT, REALTORS WELCH & COM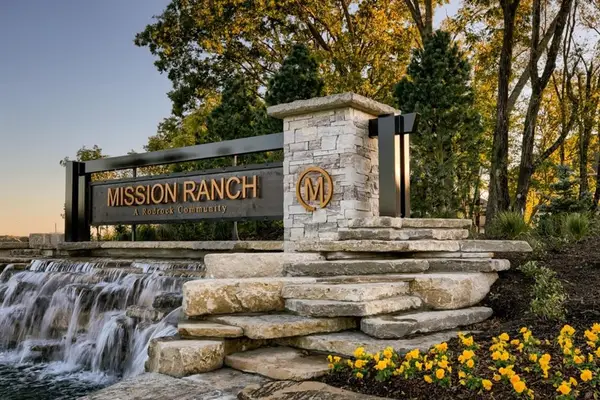 $791,927Pending4 beds 3 baths2,757 sq. ft.
$791,927Pending4 beds 3 baths2,757 sq. ft.15840 Alhambra Street, Overland Park, KS 66224
MLS# 2583785Listed by: RODROCK & ASSOCIATES REALTORS $1,199,950Active4 beds 4 baths4,083 sq. ft.
$1,199,950Active4 beds 4 baths4,083 sq. ft.10315 High Drive, Leawood, KS 66206
MLS# 2575586Listed by: REECENICHOLS - LEAWOOD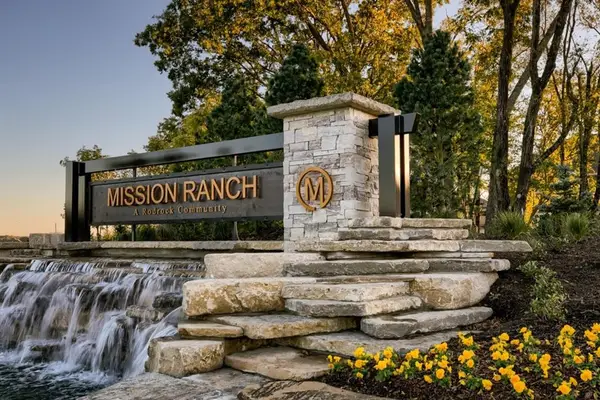 $711,292Pending3 beds 3 baths2,005 sq. ft.
$711,292Pending3 beds 3 baths2,005 sq. ft.15844 Alhambra Street, Overland Park, KS 66224
MLS# 2583699Listed by: RODROCK & ASSOCIATES REALTORS- New
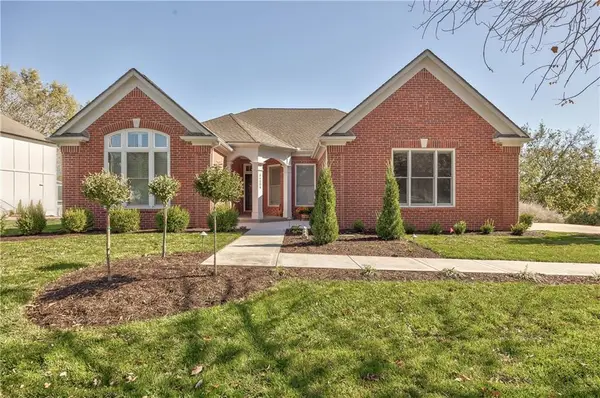 $789,000Active4 beds 3 baths3,248 sq. ft.
$789,000Active4 beds 3 baths3,248 sq. ft.14509 Howe Drive, Leawood, KS 66224
MLS# 2583688Listed by: PLATINUM REALTY LLC - New
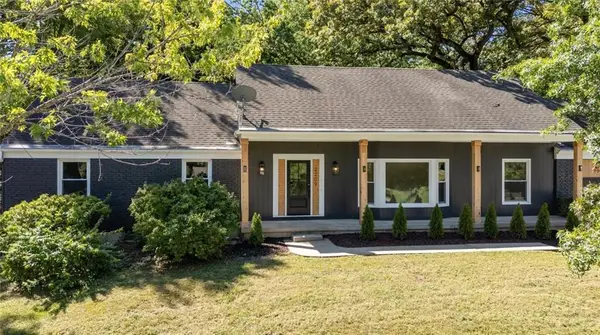 $750,000Active4 beds 5 baths3,630 sq. ft.
$750,000Active4 beds 5 baths3,630 sq. ft.2209 W 103rd Street, Leawood, KS 66206
MLS# 2583579Listed by: PLATINUM REALTY LLC 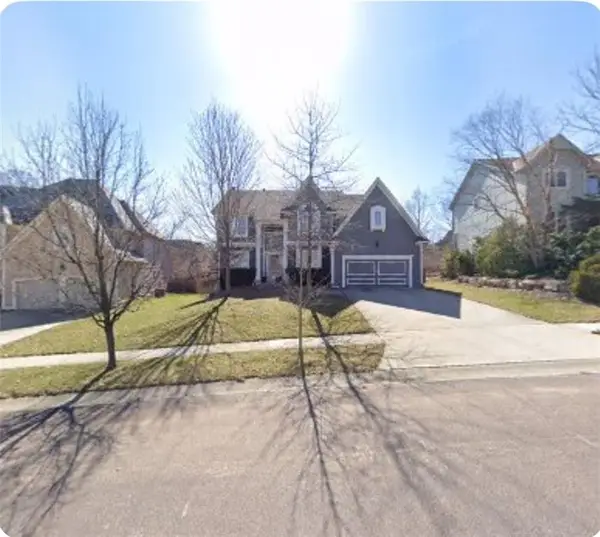 $535,000Pending4 beds 5 baths3,320 sq. ft.
$535,000Pending4 beds 5 baths3,320 sq. ft.6019 W 124th Street, Leawood, KS 66209
MLS# 2579051Listed by: COMPASS REALTY GROUP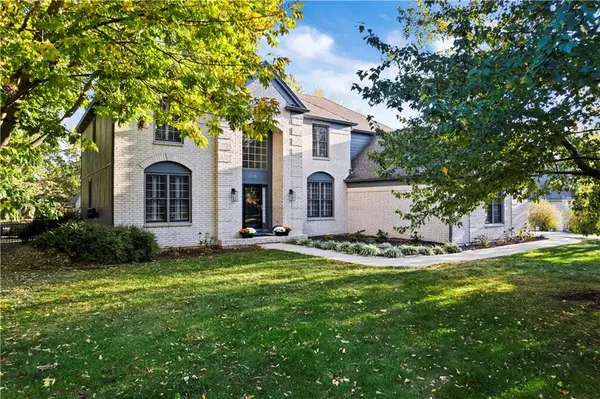 $699,000Pending4 beds 6 baths4,410 sq. ft.
$699,000Pending4 beds 6 baths4,410 sq. ft.3549 W 143 Terrace, Leawood, KS 66224
MLS# 2579697Listed by: COMPASS REALTY GROUP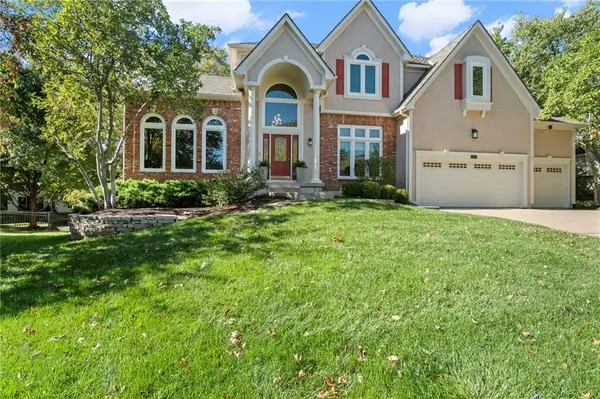 Listed by BHGRE$800,000Active6 beds 6 baths5,395 sq. ft.
Listed by BHGRE$800,000Active6 beds 6 baths5,395 sq. ft.4421 W 150th Street, Leawood, KS 66224
MLS# 2581347Listed by: BHG KANSAS CITY HOMES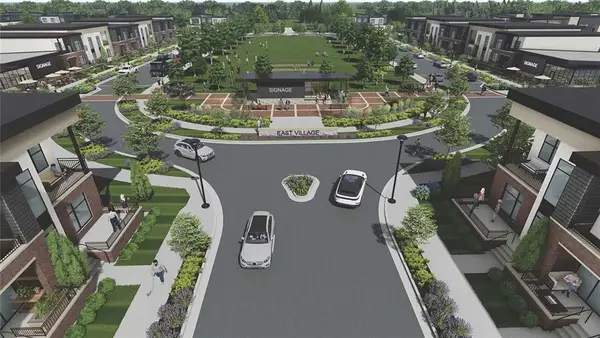 $1,467,572Pending4 beds 3 baths3,733 sq. ft.
$1,467,572Pending4 beds 3 baths3,733 sq. ft.3456 W 133rd Terrace, Leawood, KS 66209
MLS# 2583489Listed by: WEICHERT, REALTORS WELCH & COM
