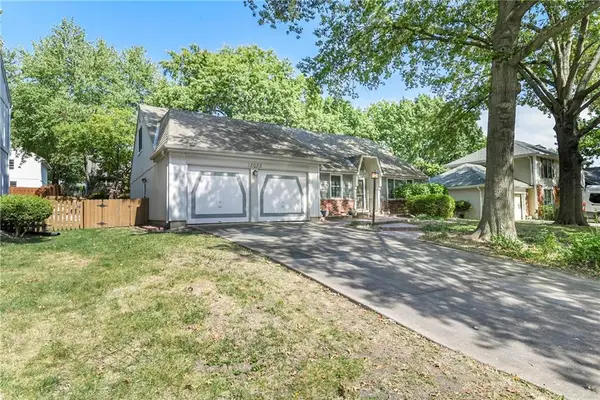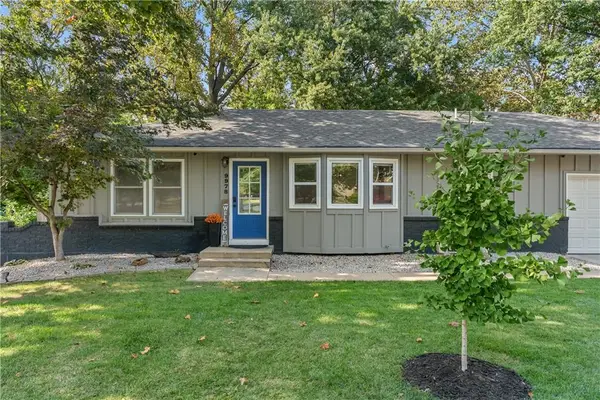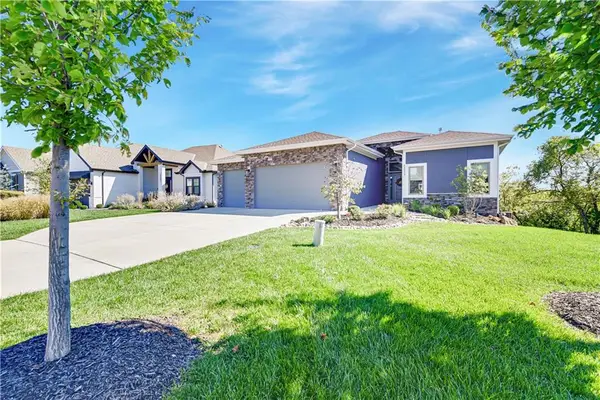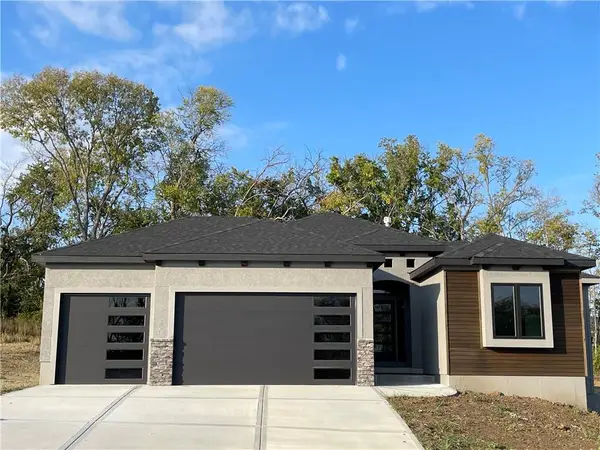7549 Westgate Street, Lenexa, KS 66216
Local realty services provided by:Better Homes and Gardens Real Estate Kansas City Homes
7549 Westgate Street,Lenexa, KS 66216
$449,000
- 4 Beds
- 4 Baths
- 3,400 sq. ft.
- Single family
- Active
Upcoming open houses
- Sat, Oct 1112:00 pm - 02:00 pm
Listed by:the fussell group
Office:kw kansas city metro
MLS#:2553578
Source:MOKS_HL
Price summary
- Price:$449,000
- Price per sq. ft.:$132.06
- Monthly HOA dues:$37.5
About this home
Plenty of CURB APPEAL in this 4BR/3.1BA home in sought after Seven Hills subdivision. Tiled entry includes a formal living room open to the main living space. Step down to the main level where the VAULTED ceiling and natural light brings grandeur to the oak-paneled family room. The FIREPLACE and double set of doors leading to the DECK create the perfect space to spend time with friends and family. SPACIOUS kitchen offers plenty of storage and counter space, easy flow to the formal dining room and access to the deck for additional entertaining options. Main floor master bedroom with ENSUITE bathroom includes private access to the deck. Second level includes two generous secondary bedrooms, full hall bath and oak-paneled bonus space perfect for an office, library or whatever meets your needs. Third level has the 4th bedroom offering plenty of options for your family or guests. LARGE lower level laundry room provides plenty of additional storage space. FINISHED WALK-OUT basement offers a non-conforming bedroom, full bath, rec room with FIREPLACE and wet bar. Access to the FENCED backyard from both the basement level and HUGE DECK offers convenience when having friends over or just enjoying outside time with the family during the cooler months. LOCATION includes a neighborhood lake, close to popular parks, restaurants and easy freeway access. Don’t miss this opportunity!!
Contact an agent
Home facts
- Year built:1978
- Listing ID #:2553578
- Added:1 day(s) ago
- Updated:October 10, 2025 at 12:45 PM
Rooms and interior
- Bedrooms:4
- Total bathrooms:4
- Full bathrooms:3
- Half bathrooms:1
- Living area:3,400 sq. ft.
Heating and cooling
- Cooling:Electric
- Heating:Natural Gas
Structure and exterior
- Roof:Composition
- Year built:1978
- Building area:3,400 sq. ft.
Schools
- High school:SM Northwest
- Middle school:Trailridge
- Elementary school:Mill Creek
Utilities
- Water:City/Public
- Sewer:Public Sewer
Finances and disclosures
- Price:$449,000
- Price per sq. ft.:$132.06
New listings near 7549 Westgate Street
 $425,000Active4 beds 3 baths2,863 sq. ft.
$425,000Active4 beds 3 baths2,863 sq. ft.12022 W 100th Street, Lenexa, KS 66215
MLS# 2571085Listed by: KELLER WILLIAMS REALTY PARTNERS INC. $2,650,000Active6 beds 9 baths5,520 sq. ft.
$2,650,000Active6 beds 9 baths5,520 sq. ft.7330 Cedar Niles Road, Shawnee, KS 66227
MLS# 2576072Listed by: REECENICHOLS - LEAWOOD- New
 $375,000Active3 beds 3 baths1,668 sq. ft.
$375,000Active3 beds 3 baths1,668 sq. ft.9978 Fairlane Street, Lenexa, KS 66215
MLS# 2578603Listed by: REAL BROKER, LLC-MO - New
 $800,000Active4 beds 3 baths3,128 sq. ft.
$800,000Active4 beds 3 baths3,128 sq. ft.25977 W 96th Street, Lenexa, KS 66227
MLS# 2579071Listed by: COMPASS REALTY GROUP - New
 $600,000Active4 beds 3 baths2,486 sq. ft.
$600,000Active4 beds 3 baths2,486 sq. ft.9700 Chelsea Street, Lenexa, KS 66220
MLS# 2579150Listed by: REECENICHOLS- LEAWOOD TOWN CENTER - New
 $575,000Active4 beds 3 baths2,563 sq. ft.
$575,000Active4 beds 3 baths2,563 sq. ft.21921 W 82nd Terrace, Lenexa, KS 66220
MLS# 2579618Listed by: WEICHERT, REALTORS WELCH & COM - New
 $352,500Active3 beds 3 baths2,073 sq. ft.
$352,500Active3 beds 3 baths2,073 sq. ft.9207 Boehm Drive, Lenexa, KS 66219
MLS# 2581167Listed by: WEICHERT, REALTORS WELCH & COM - New
 $729,000Active4 beds 3 baths2,707 sq. ft.
$729,000Active4 beds 3 baths2,707 sq. ft.22480 W 89th Terrace, Lenexa, KS 66227
MLS# 2581212Listed by: KELLER WILLIAMS PLATINUM PRTNR - New
 $729,000Active4 beds 3 baths2,707 sq. ft.
$729,000Active4 beds 3 baths2,707 sq. ft.22448 W 89th Terrace, Lenexa, KS 66227
MLS# 2579988Listed by: KELLER WILLIAMS PLATINUM PRTNR
