8404 Rosehill Road, Lenexa, KS 66215
Local realty services provided by:Better Homes and Gardens Real Estate Kansas City Homes
Listed by:
- Sherry Timbrook(913) 661 - 2370Better Homes and Gardens Real Estate Kansas City Homes
MLS#:2558302
Source:MOKS_HL
Price summary
- Price:$530,000
- Price per sq. ft.:$219.1
- Monthly HOA dues:$40
About this home
This beautifully maintained 1.5-story home in Greystone Estates South has been lovingly cared for by the same owners for over 30 years. YouGÇÖll immediately notice the great curb appeal, with newer Hardie board siding, updated windows, a custom Pella front door, fresh landscaping, new gutter covers, and a well-kept lawn. Inside, the main level features refinished hardwood floors and warm pecan wood paneling that give the home a comfortable, inviting feel. The primary suite is on the main floor and includes a charming sunroom or sitting areaGÇöperfect for quiet mornings or relaxing evenings. Bathrooms have been updated, and thereGÇÖs a newer HVAC system, a Nest thermostat, and a new GE Caf+¬ Advanta stove in the kitchen. YouGÇÖll also find a built-in Broilmaster grill out back, a six-zone irrigation system, and a fully fenced yard with even more updated landscaping. The lower level isnGÇÖt technically finished, but it certainly functions like it is, with painted walls, acid-washed concrete floors, bright lighting, and a 9 x 11GÇ¥ cedar closet. The roof still has a transferable warranty. This home is move-in ready and full of thoughtful updates. This beautiful subdivision has displayed a unique singularity of architecture among its 180 or so homes. No two homes come close to matching the other in design. Come take a look!
Contact an agent
Home facts
- Year built:1976
- Listing ID #:2558302
- Added:49 day(s) ago
- Updated:August 29, 2025 at 04:47 PM
Rooms and interior
- Bedrooms:4
- Total bathrooms:3
- Full bathrooms:2
- Half bathrooms:1
- Living area:2,419 sq. ft.
Heating and cooling
- Cooling:Electric
- Heating:Natural Gas
Structure and exterior
- Roof:Composition
- Year built:1976
- Building area:2,419 sq. ft.
Schools
- High school:SM Northwest
- Middle school:Trailridge
- Elementary school:Rising Star
Utilities
- Water:City/Public
- Sewer:Public Sewer
Finances and disclosures
- Price:$530,000
- Price per sq. ft.:$219.1
New listings near 8404 Rosehill Road
- New
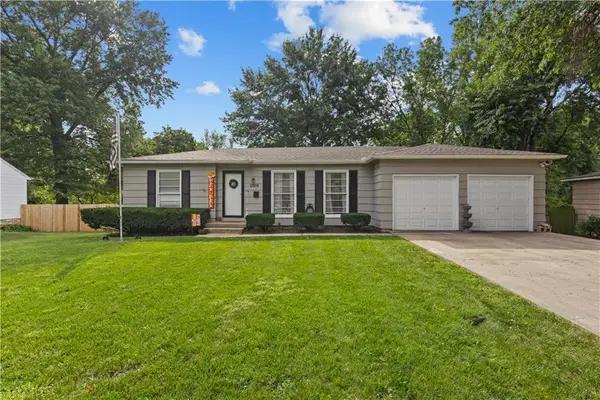 $355,000Active3 beds 2 baths1,727 sq. ft.
$355,000Active3 beds 2 baths1,727 sq. ft.13109 Logan Lane, Lenexa, KS 66215
MLS# 2570881Listed by: JONES AND HOMES REAL ESTATE - Open Sat, 12 to 3pm
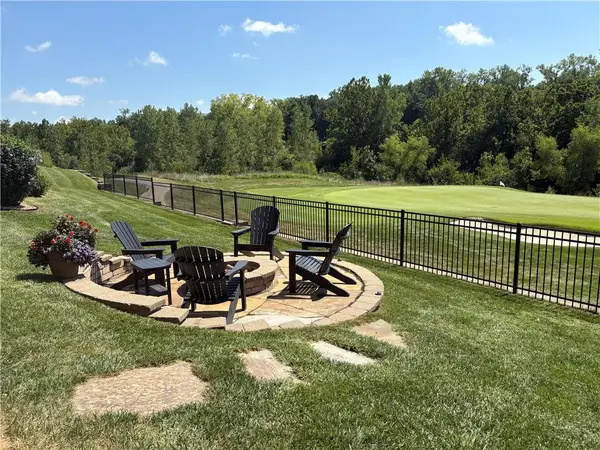 $900,000Active3 beds 4 baths3,222 sq. ft.
$900,000Active3 beds 4 baths3,222 sq. ft.18065 W 94th Street, Lenexa, KS 66219
MLS# 2563359Listed by: REECENICHOLS - LEAWOOD - New
 $365,000Active4 beds 3 baths1,954 sq. ft.
$365,000Active4 beds 3 baths1,954 sq. ft.7904 Rosehill Road, Lenexa, KS 66215
MLS# 2571310Listed by: REECENICHOLS - COUNTRY CLUB PLAZA - New
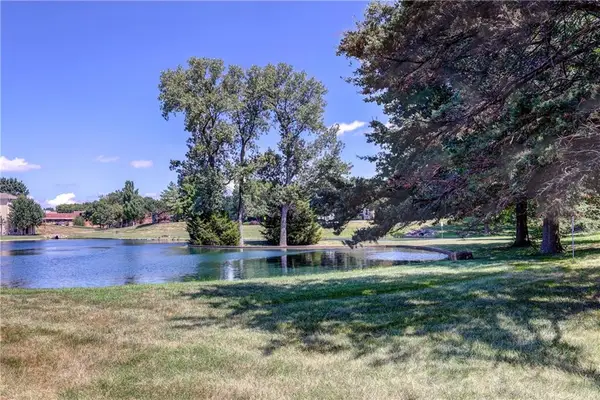 $400,000Active4 beds 4 baths2,223 sq. ft.
$400,000Active4 beds 4 baths2,223 sq. ft.15922 W 91st Terrace, Lenexa, KS 66219
MLS# 2571522Listed by: WEICHERT, REALTORS WELCH & COM 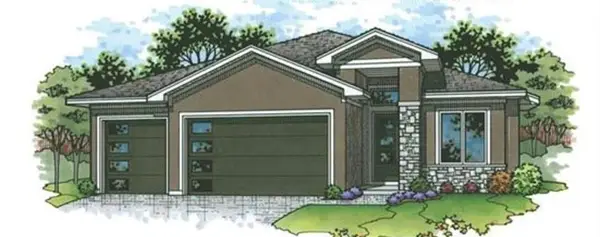 $818,582Pending4 beds 3 baths3,247 sq. ft.
$818,582Pending4 beds 3 baths3,247 sq. ft.8010 Payne Street, Shawnee, KS 66220
MLS# 2571374Listed by: WEICHERT, REALTORS WELCH & COM- Open Sat, 12 to 2pmNew
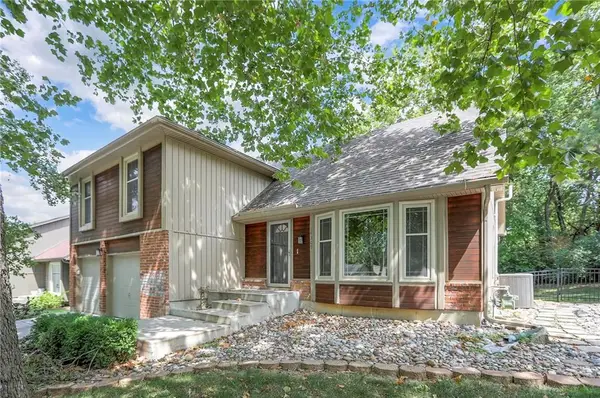 $399,900Active4 beds 2 baths1,737 sq. ft.
$399,900Active4 beds 2 baths1,737 sq. ft.14309 W 89th Street, Lenexa, KS 66215
MLS# 2565295Listed by: REECENICHOLS- LEAWOOD TOWN CENTER - New
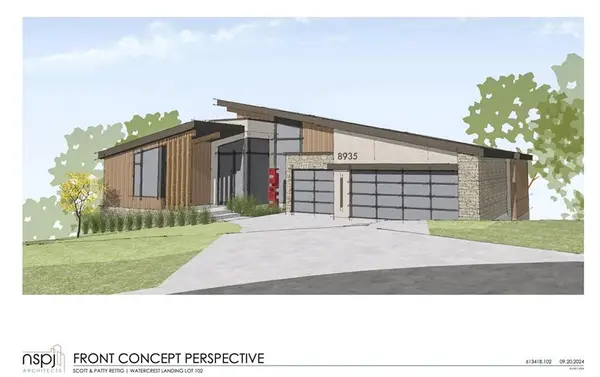 $2,475,000Active4 beds 4 baths4,038 sq. ft.
$2,475,000Active4 beds 4 baths4,038 sq. ft.8952 Ginger Street, Lenexa, KS 66227
MLS# 2570671Listed by: REALTY EXECUTIVES - Open Sat, 12 to 5pmNew
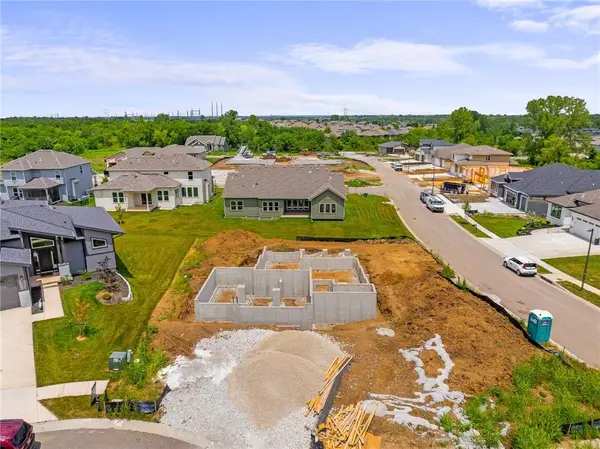 $673,850Active4 beds 4 baths2,764 sq. ft.
$673,850Active4 beds 4 baths2,764 sq. ft.8972 Shady Bend Road, Lenexa, KS 66227
MLS# 2570582Listed by: COMPASS REALTY GROUP 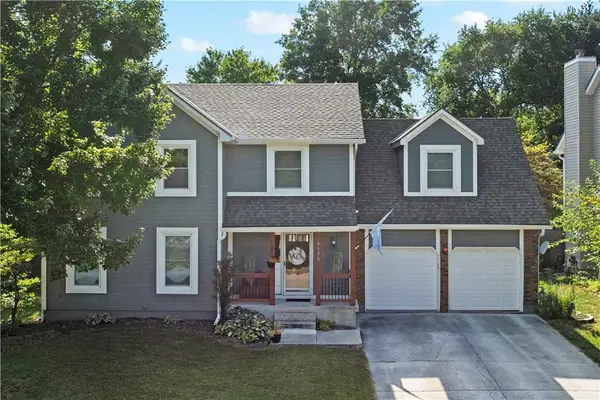 $450,000Pending4 beds 4 baths2,475 sq. ft.
$450,000Pending4 beds 4 baths2,475 sq. ft.8630 Acuff Lane, Lenexa, KS 66215
MLS# 2569826Listed by: KELLER WILLIAMS REALTY PARTNERS INC.- New
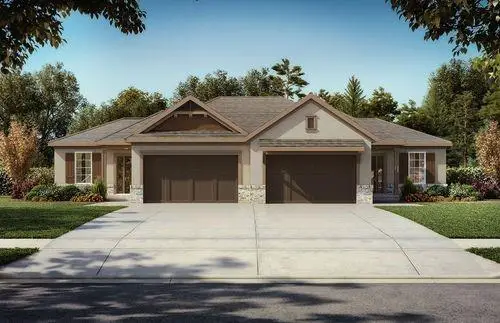 $415,000Active2 beds 2 baths1,349 sq. ft.
$415,000Active2 beds 2 baths1,349 sq. ft.24974 W 94th Place, Lenexa, KS 66227
MLS# 2570459Listed by: REECENICHOLS - LEES SUMMIT
