2835 Verona Road, Mission Hills, KS 66208
Local realty services provided by:Better Homes and Gardens Real Estate Kansas City Homes
Listed by: susan fate
Office: reecenichols -the village
MLS#:2581191
Source:MOKS_HL
Price summary
- Price:$4,775,000
- Price per sq. ft.:$810.15
- Monthly HOA dues:$12.5
About this home
Set on one of Mission Hills’ most prestigious streets, this residence is a rare blend of architectural grace and timeless design. Meticulously maintained and thoughtfully updated, every space reflects quiet luxury and enduring craftsmanship. Generous rooms flow effortlessly, connected by both front and back staircases and an elevator that carries you from the main level to the upper floor with ease.
French doors open to an extraordinary outdoor setting—lush English gardens, a saltwater pool , and a brick patio and loggia that invite gatherings large or small. Recent updates include a new generator and 19 custom two-track storm windows installed in 2025, ensuring both comfort and peace of mind.
Every detail has been curated with a designer’s eye—balanced, elegant, and inviting by the renowned architect, Morton Payne and by the current owners. This is a home where architecture and landscape come together beautifully, offering a sense of calm sophistication in every room.
Contact an agent
Home facts
- Year built:1949
- Listing ID #:2581191
- Added:45 day(s) ago
- Updated:November 28, 2025 at 03:12 PM
Rooms and interior
- Bedrooms:5
- Total bathrooms:7
- Full bathrooms:5
- Half bathrooms:2
- Living area:5,894 sq. ft.
Heating and cooling
- Cooling:Electric
- Heating:Forced Air Gas
Structure and exterior
- Roof:Shake
- Year built:1949
- Building area:5,894 sq. ft.
Schools
- High school:SM East
- Middle school:Indian Hills
- Elementary school:Prairie
Utilities
- Water:City/Public
- Sewer:Public Sewer
Finances and disclosures
- Price:$4,775,000
- Price per sq. ft.:$810.15
New listings near 2835 Verona Road
- New
 $3,750,000Active5 beds 7 baths6,466 sq. ft.
$3,750,000Active5 beds 7 baths6,466 sq. ft.1901 Stratford Road, Mission Hills, KS 66208
MLS# 2588091Listed by: REECENICHOLS - COUNTRY CLUB PLAZA 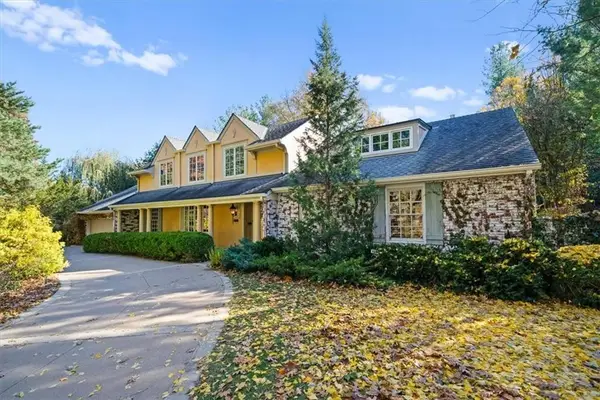 $1,695,000Active4 beds 5 baths3,866 sq. ft.
$1,695,000Active4 beds 5 baths3,866 sq. ft.3125 Tomahawk Road, Mission Hills, KS 66208
MLS# 2587770Listed by: REECENICHOLS - COUNTRY CLUB PLAZA $925,000Pending4 beds 4 baths3,797 sq. ft.
$925,000Pending4 beds 4 baths3,797 sq. ft.6510 Sagamore Road, Mission Hills, KS 66208
MLS# 2577248Listed by: PARKWAY REAL ESTATE LLC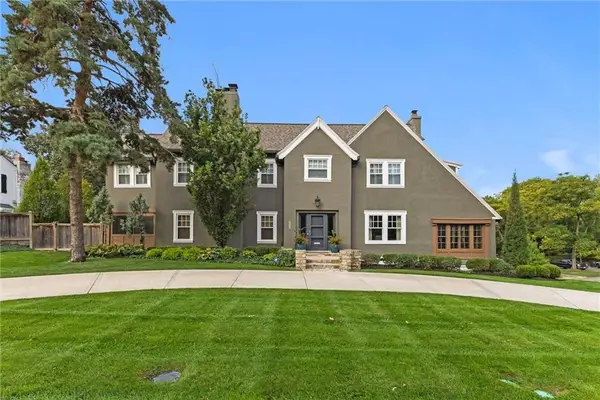 $1,895,000Active4 beds 6 baths6,210 sq. ft.
$1,895,000Active4 beds 6 baths6,210 sq. ft.5600 State Line Road, Mission Hills, KS 66208
MLS# 2582448Listed by: COMPASS REALTY GROUP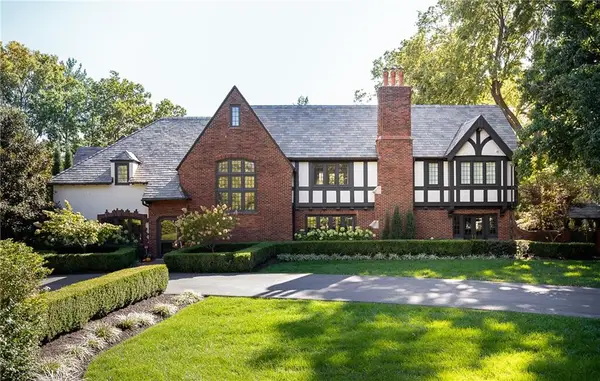 $5,500,000Pending5 beds 7 baths7,444 sq. ft.
$5,500,000Pending5 beds 7 baths7,444 sq. ft.2201 Stratford Road, Mission Hills, KS 66208
MLS# 2581553Listed by: COMPASS REALTY GROUP $1,150,000Pending4 beds 4 baths6,334 sq. ft.
$1,150,000Pending4 beds 4 baths6,334 sq. ft.3815 W 63rd Street, Mission Hills, KS 66208
MLS# 2578429Listed by: REECENICHOLS -THE VILLAGE $1,995,000Pending5 beds 6 baths5,654 sq. ft.
$1,995,000Pending5 beds 6 baths5,654 sq. ft.3209 W 68th Street, Mission Hills, KS 66208
MLS# 2578600Listed by: COMPASS REALTY GROUP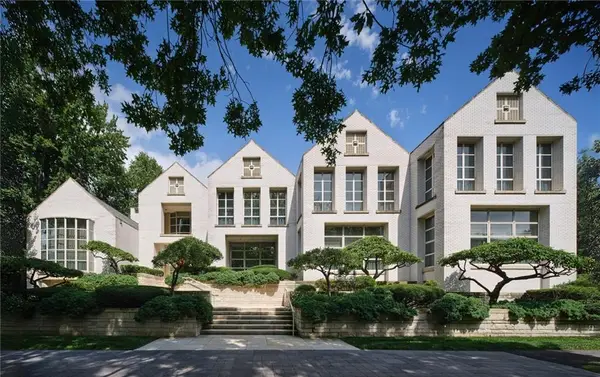 $5,993,000Active4 beds 7 baths10,028 sq. ft.
$5,993,000Active4 beds 7 baths10,028 sq. ft.5801 Oakwood Road, Mission Hills, KS 66208
MLS# 2556699Listed by: SAGE SOTHEBY'S INTERNATIONAL REALTY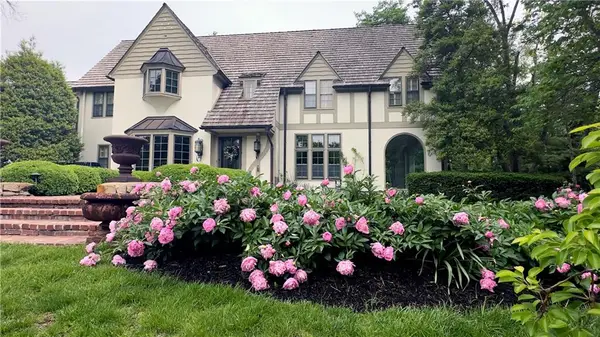 $4,500,000Active5 beds 6 baths4,843 sq. ft.
$4,500,000Active5 beds 6 baths4,843 sq. ft.3700 W 65th Street, Mission Hills, KS 66208
MLS# 2484604Listed by: CHARTWELL REALTY LLC
