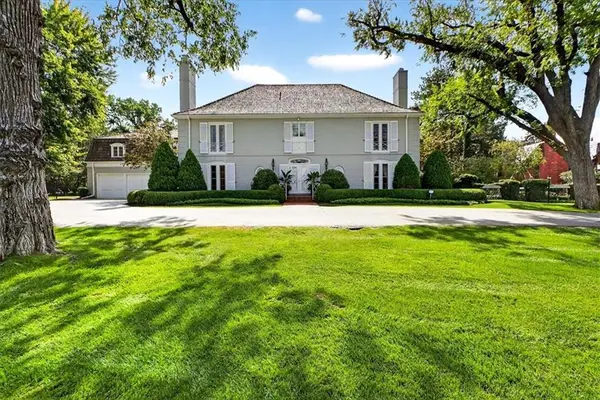6515 High Drive, Mission Hills, KS 66208
Local realty services provided by:Better Homes and Gardens Real Estate Kansas City Homes
6515 High Drive,Mission Hills, KS 66208
$1,299,000
- 3 Beds
- 4 Baths
- 3,135 sq. ft.
- Single family
- Pending
Listed by:andrew bash
Office:sage sotheby's international realty
MLS#:2576732
Source:MOKS_HL
Price summary
- Price:$1,299,000
- Price per sq. ft.:$414.35
About this home
Set along one of Mission Hills’ most distinguished streets, this Sagamore Hills two-story is a study in timeless design and enduring craftsmanship. Hardwood floors provide a rich foundation throughout, while new windows invite streams of natural light and frame serene neighborhood views. At the heart of the home, the open kitchen and hearth room form a welcoming center for daily living and entertaining, complemented by a thoughtfully designed mudroom that adds both function and charm.
Upstairs, the private primary suite offers a restful retreat, joined by two additional full bathrooms that enhance comfort and convenience for family or guests. Intricate detailing and architectural character reveal themselves at every turn, creating a home that is both beautifully updated and true to its traditional roots. In Sagamore Hills, where prestige and privacy define the setting, this residence captures the essence of Mission Hills living.
Contact an agent
Home facts
- Year built:1942
- Listing ID #:2576732
- Added:12 day(s) ago
- Updated:October 15, 2025 at 08:33 PM
Rooms and interior
- Bedrooms:3
- Total bathrooms:4
- Full bathrooms:3
- Half bathrooms:1
- Living area:3,135 sq. ft.
Heating and cooling
- Cooling:Electric
- Heating:Forced Air Gas, Heat Pump
Structure and exterior
- Roof:Composition
- Year built:1942
- Building area:3,135 sq. ft.
Schools
- High school:SM East
- Middle school:Indian Hills
- Elementary school:Belinder
Utilities
- Water:City/Public
- Sewer:Public Sewer
Finances and disclosures
- Price:$1,299,000
- Price per sq. ft.:$414.35
New listings near 6515 High Drive
- New
 $4,775,000Active5 beds 7 baths5,894 sq. ft.
$4,775,000Active5 beds 7 baths5,894 sq. ft.2835 Verona Road, Mission Hills, KS 66208
MLS# 2581191Listed by: REECENICHOLS -THE VILLAGE  $1,250,000Active3 beds 4 baths6,334 sq. ft.
$1,250,000Active3 beds 4 baths6,334 sq. ft.3815 W 63rd Street, Mission Hills, KS 66208
MLS# 2578429Listed by: REECENICHOLS -THE VILLAGE $1,995,000Active5 beds 6 baths5,654 sq. ft.
$1,995,000Active5 beds 6 baths5,654 sq. ft.3209 W 68th Street, Mission Hills, KS 66208
MLS# 2578600Listed by: COMPASS REALTY GROUP $1,780,000Pending5 beds 5 baths3,537 sq. ft.
$1,780,000Pending5 beds 5 baths3,537 sq. ft.6442 Sagamore Road, Mission Hills, KS 66208
MLS# 2578002Listed by: REECENICHOLS -THE VILLAGE $1,100,000Pending4 beds 5 baths3,775 sq. ft.
$1,100,000Pending4 beds 5 baths3,775 sq. ft.2518 Tomahawk Road, Mission Hills, KS 66208
MLS# 2576472Listed by: KW KANSAS CITY METRO $2,195,000Pending4 beds 5 baths4,343 sq. ft.
$2,195,000Pending4 beds 5 baths4,343 sq. ft.2514 W 64th Street, Mission Hills, KS 66208
MLS# 2576885Listed by: COMPASS REALTY GROUP $1,900,000Active4 beds 5 baths3,866 sq. ft.
$1,900,000Active4 beds 5 baths3,866 sq. ft.3125 Tomahawk Road, Mission Hills, KS 66208
MLS# 2569525Listed by: REECENICHOLS - COUNTRY CLUB PLAZA $1,945,000Active4 beds 3 baths3,759 sq. ft.
$1,945,000Active4 beds 3 baths3,759 sq. ft.6930 Belinder Avenue, Mission Hills, KS 66208
MLS# 2574400Listed by: PARKWAY REAL ESTATE LLC $1,950,000Pending4 beds 6 baths4,699 sq. ft.
$1,950,000Pending4 beds 6 baths4,699 sq. ft.3820 W 66th Street, Mission Hills, KS 66208
MLS# 2573826Listed by: REECENICHOLS - LEAWOOD
