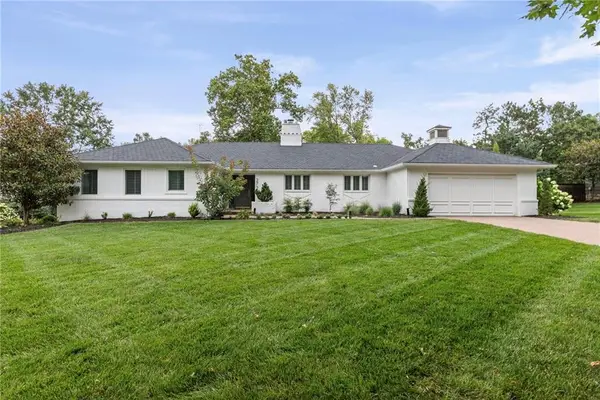2518 Tomahawk Road, Mission Hills, KS 66208
Local realty services provided by:Better Homes and Gardens Real Estate Kansas City Homes
Upcoming open houses
- Sun, Sep 2811:00 am - 01:00 pm
Listed by:hayley wildy
Office:kw kansas city metro
MLS#:2576472
Source:MOKS_HL
Price summary
- Price:$1,100,000
- Price per sq. ft.:$291.39
- Monthly HOA dues:$2.08
About this home
Welcome to 2518 Tomahawk Street, a beautifully refreshed 2 story home in the heart of Mission Hills. This 4-bedroom, 4.1-bath residence is designed with both elegance and functionality in mind. Each bedroom features two spacious closets, ensuring ample storage throughout.
The huge, newly updated kitchen is the true centerpiece of the home, stunning quartz counter space larger than most restaurants, enough cabinets for every appliance and grandmother's China, and finishes that are both timeless but so in style. Fresh paint throughout enhances the bright and inviting atmosphere, complimented by two large living spaces that provide flexibility for gatherings, work-from-home needs, or space for the kids to play.
Downstairs, the finished basement with a bar sets the stage for game days and casual entertaining.
Outside, is like walking into Europe: an English garden with a walking path that invites morning coffee, children's imaginations, or large neighborhood gatherings.
This exceptional home blends timeless Mission Hills character with meaningful updates, creating the perfect balance of comfort, style, and charm.
Contact an agent
Home facts
- Year built:1941
- Listing ID #:2576472
- Added:2 day(s) ago
- Updated:September 28, 2025 at 06:40 PM
Rooms and interior
- Bedrooms:4
- Total bathrooms:5
- Full bathrooms:4
- Half bathrooms:1
- Living area:3,775 sq. ft.
Heating and cooling
- Cooling:Attic Fan, Electric
- Heating:Natural Gas
Structure and exterior
- Roof:Composition
- Year built:1941
- Building area:3,775 sq. ft.
Schools
- High school:SM East
- Middle school:Indian Hills
- Elementary school:Belinder
Utilities
- Water:City/Public
- Sewer:Public Sewer
Finances and disclosures
- Price:$1,100,000
- Price per sq. ft.:$291.39
New listings near 2518 Tomahawk Road
 $1,780,000Pending5 beds 5 baths3,537 sq. ft.
$1,780,000Pending5 beds 5 baths3,537 sq. ft.6442 Sagamore Road, Mission Hills, KS 66208
MLS# 2578002Listed by: REECENICHOLS -THE VILLAGE- Open Sun, 12 to 1:30pmNew
 $1,650,000Active5 beds 5 baths5,291 sq. ft.
$1,650,000Active5 beds 5 baths5,291 sq. ft.1911 Romany Road, Mission Hills, KS 66208
MLS# 2576814Listed by: REECENICHOLS -THE VILLAGE - New
 $1,395,000Active3 beds 3 baths2,797 sq. ft.
$1,395,000Active3 beds 3 baths2,797 sq. ft.6501 High Drive, Mission Hills, KS 66208
MLS# 2576018Listed by: WEICHERT, REALTORS WELCH & COM  $2,195,000Pending4 beds 5 baths4,343 sq. ft.
$2,195,000Pending4 beds 5 baths4,343 sq. ft.2514 W 64th Street, Mission Hills, KS 66208
MLS# 2576885Listed by: COMPASS REALTY GROUP $1,350,000Active3 beds 3 baths2,439 sq. ft.
$1,350,000Active3 beds 3 baths2,439 sq. ft.2722 W 67th Terrace, Mission Hills, KS 66208
MLS# 2575644Listed by: COMPASS REALTY GROUP $1,900,000Active4 beds 5 baths3,866 sq. ft.
$1,900,000Active4 beds 5 baths3,866 sq. ft.3125 Tomahawk Road, Mission Hills, KS 66208
MLS# 2569525Listed by: REECENICHOLS - COUNTRY CLUB PLAZA $1,945,000Active4 beds 3 baths3,759 sq. ft.
$1,945,000Active4 beds 3 baths3,759 sq. ft.6930 Belinder Avenue, Mission Hills, KS 66208
MLS# 2574400Listed by: PARKWAY REAL ESTATE LLC $1,950,000Pending4 beds 6 baths4,699 sq. ft.
$1,950,000Pending4 beds 6 baths4,699 sq. ft.3820 W 66th Street, Mission Hills, KS 66208
MLS# 2573826Listed by: REECENICHOLS - LEAWOOD Listed by BHGRE$1,300,000Pending3 beds 5 baths4,007 sq. ft.
Listed by BHGRE$1,300,000Pending3 beds 5 baths4,007 sq. ft.6214 High Drive, Mission Hills, KS 66208
MLS# 2571859Listed by: BHG KANSAS CITY HOMES
