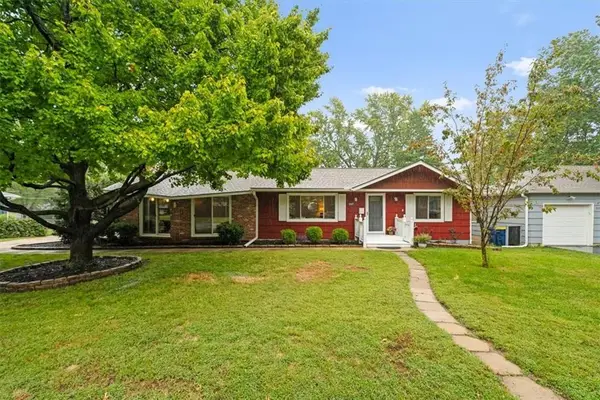6025 Nall Avenue, Mission, KS 66202
Local realty services provided by:Better Homes and Gardens Real Estate Kansas City Homes
6025 Nall Avenue,Mission, KS 66202
$449,500
- 4 Beds
- 4 Baths
- 2,858 sq. ft.
- Single family
- Active
Listed by:veronica jaster
Office:reecenichols - country club plaza
MLS#:2574644
Source:MOKS_HL
Price summary
- Price:$449,500
- Price per sq. ft.:$157.28
About this home
This isn’t just a house—it’s a move-in ready Johnson County retreat. Thoughtfully reimagined from top to bottom, this 4-bedroom, 3.5-bath contemporary ranch offers the perfect blend of high-end updates, flexible living spaces, and everyday convenience. Step inside to an open-concept main floor where exposed beams, a statement ceiling fan, and wide sightlines set the stage. The remodeled kitchen is a true showpiece—quartz countertops, gas range, stainless appliances, oversized waterfall island, coffee bar, and walk-in pantry—all seamlessly connected to the dining and living spaces. A bonus room with a cozy fireplace provides the perfect office, den, or library—proof that work-from-home can actually feel inviting. The private owner’s suite is a dream with hardwood floors, a massive walk-in closet, and a spa-like bath featuring dual floating vanities and a wet-room with soaking tub + tiled shower. Two additional bedrooms and another full bath share the main hallway, plus a convenient laundry/mudroom. Downstairs, the finished lower level is built for flexibility—think recreation room, guest suite, office, or hobby space—complete with an additional half bath. Outside, a fenced backyard with mature trees and a brand-new oversized deck make entertaining easy, while the oversized 2-car garage and expanded driveway give you plenty of parking. And the location? Tough to beat. You’re tucked into a quieter stretch of Nall, yet just steps from Johnson Drive’s newly renovated corridor—coffee shops, boutiques, restaurants, fast casual spots, and quick highway access to the Plaza or downtown KC. Updates? Already handled—new windows, insulation, sewer line, systems, and more. Nothing to do but move in and start enjoying Mission living.
Contact an agent
Home facts
- Year built:1952
- Listing ID #:2574644
- Added:6 day(s) ago
- Updated:September 25, 2025 at 12:33 PM
Rooms and interior
- Bedrooms:4
- Total bathrooms:4
- Full bathrooms:3
- Half bathrooms:1
- Living area:2,858 sq. ft.
Heating and cooling
- Cooling:Electric
Structure and exterior
- Roof:Composition
- Year built:1952
- Building area:2,858 sq. ft.
Schools
- High school:SM North
- Middle school:Hocker Grove
- Elementary school:Roesland
Utilities
- Water:City/Public
- Sewer:Public Sewer
Finances and disclosures
- Price:$449,500
- Price per sq. ft.:$157.28
New listings near 6025 Nall Avenue
- Open Fri, 4 to 6pmNew
 $375,000Active3 beds 2 baths1,677 sq. ft.
$375,000Active3 beds 2 baths1,677 sq. ft.5107 Reeds Road, Mission, KS 66202
MLS# 2570869Listed by: KW KANSAS CITY METRO  $1,100,000Active4 beds 4 baths3,635 sq. ft.
$1,100,000Active4 beds 4 baths3,635 sq. ft.6219 W 61st Terrace, Mission, KS 66202
MLS# 2569638Listed by: PLATINUM REALTY LLC $450,000Pending3 beds 3 baths2,194 sq. ft.
$450,000Pending3 beds 3 baths2,194 sq. ft.6247 Rosewood Street, Mission, KS 66205
MLS# 2574347Listed by: REAL BROKER, LLC $200,000Active2 beds 2 baths1,067 sq. ft.
$200,000Active2 beds 2 baths1,067 sq. ft.6521 W 49th Street, Mission, KS 66202
MLS# 2574821Listed by: KW KANSAS CITY METRO $399,450Active4 beds 3 baths2,272 sq. ft.
$399,450Active4 beds 3 baths2,272 sq. ft.6141 Walmer Street, Mission, KS 66202
MLS# 2574559Listed by: REECENICHOLS - LEES SUMMIT $290,000Pending2 beds 1 baths954 sq. ft.
$290,000Pending2 beds 1 baths954 sq. ft.5806 Russell Street, Mission, KS 66202
MLS# 2573762Listed by: REAL BROKER, LLC $1,695,000Active6 beds 6 baths6,200 sq. ft.
$1,695,000Active6 beds 6 baths6,200 sq. ft.5217 Walmer Street, Mission, KS 66202
MLS# 2573815Listed by: KELLER WILLIAMS REALTY PARTNERS INC. $264,900Active3 beds 2 baths1,104 sq. ft.
$264,900Active3 beds 2 baths1,104 sq. ft.6416 W 51st Street, Mission, KS 66202
MLS# 2569550Listed by: RE/MAX LEGACY $350,000Pending4 beds 3 baths2,163 sq. ft.
$350,000Pending4 beds 3 baths2,163 sq. ft.5543 Maple Street, Mission, KS 66202
MLS# 2572643Listed by: HOMESMART LEGACY
